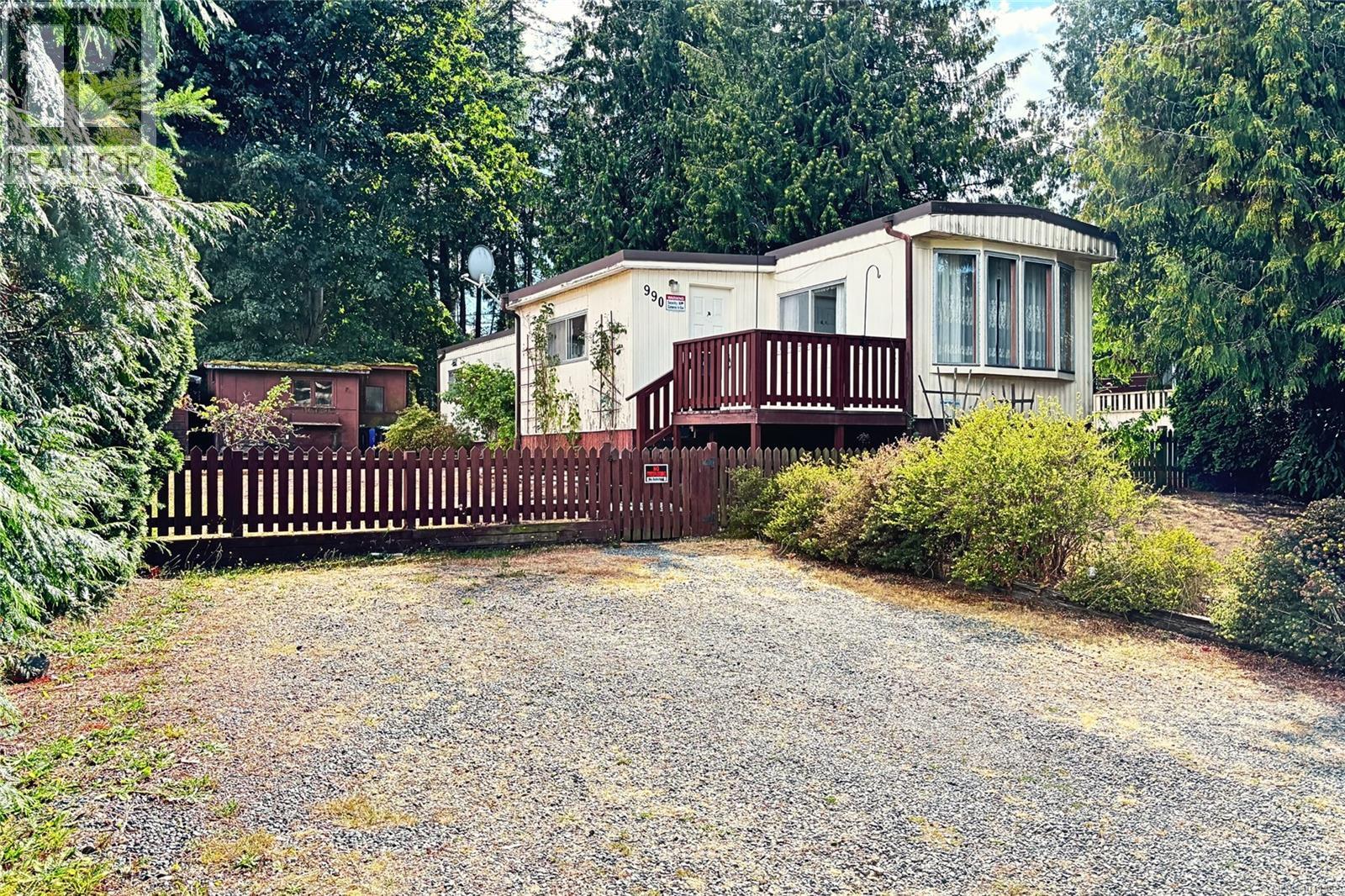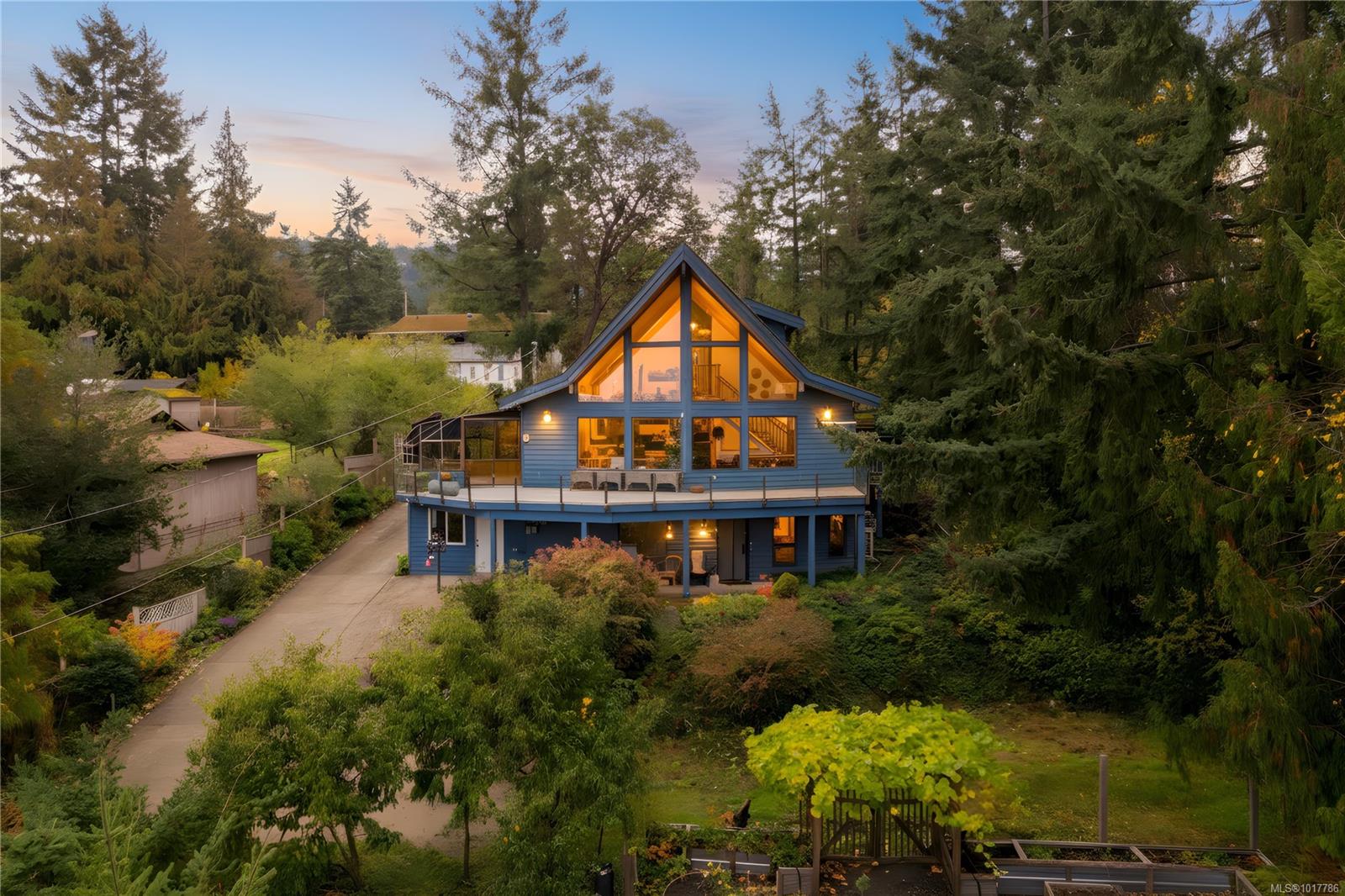- Houseful
- BC
- Parksville
- V9P
- 990 Riley Rd

Highlights
Description
- Home value ($/Sqft)$454/Sqft
- Time on Houseful64 days
- Property typeSingle family
- Median school Score
- Year built1976
- Mortgage payment
WHY RENT? Own your land – no strata or pad fees! Welcome to 990 Riley Rd, a 2-bedroom, 1-bath, 881 sq ft manufactured home on a .14-acre lot in a quiet and friendly neighborhood. Offered as is, where is, this property is a perfect opportunity for anyone wanting affordable homeownership with the ability to add their own style and updates over time. Arrive to a good-sized front deck that leads into a cozy enclosed porch—ideal for a mudroom, storage, or casual sitting area. From here, step into the bright, open-concept living and dining space, where a large bay window in the living room fills the area with natural light. The kitchen is functional and inviting, with generous cabinetry, good counter space, and a garden-facing window that lets you enjoy views of your yard while you cook. The primary bedroom offers two windows and a small walk-in closet, and the second bedroom makes a great guest room, office, or hobby space. A 4-piece bathroom with in-home laundry is conveniently located beside a good-sized storage room—perfect for pantry goods, linens, or household essentials. Large windows throughout the home create a cheerful, airy feel. Outside, the fully fenced yard is ready for gardening, play, or pets, and includes a garden shed plus a workshop for projects or storage. The spacious parking area easily accommodates multiple vehicles or an RV. You’ll love the location—just minutes from Oceanside Elementary, Wembley Mall, Morningstar Golf Course, French Creek Marina, and everyday amenities. Quick completion is possible, so you can start creating your vision right away. Measurements are approximate and should be verified if important. (id:63267)
Home overview
- Cooling None
- Heat source Oil
- Heat type Forced air
- # parking spaces 4
- # full baths 1
- # total bathrooms 1.0
- # of above grade bedrooms 2
- Subdivision Parksville
- Zoning description Residential
- Directions 1435822
- Lot dimensions 6098
- Lot size (acres) 0.14328007
- Building size 881
- Listing # 1011352
- Property sub type Single family residence
- Status Active
- Living room 4.801m X 3.429m
Level: Main - Kitchen 4.191m X 3.429m
Level: Main - Bathroom 4 - Piece
Level: Main - Laundry Measurements not available X 2.134m
Level: Main - Bedroom 2.667m X 2.489m
Level: Main - Primary bedroom 3.429m X 3.429m
Level: Main - 4.216m X 2.362m
Level: Main - Storage Measurements not available X 1.829m
Level: Main
- Listing source url Https://www.realtor.ca/real-estate/28750373/990-riley-rd-parksville-parksville
- Listing type identifier Idx

$-1,066
/ Month












