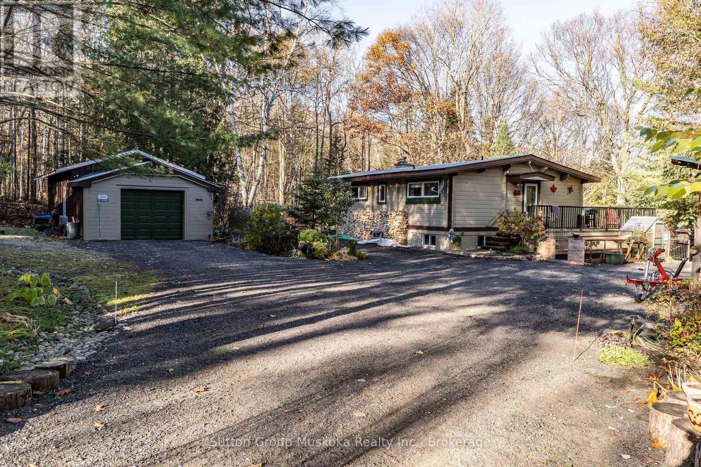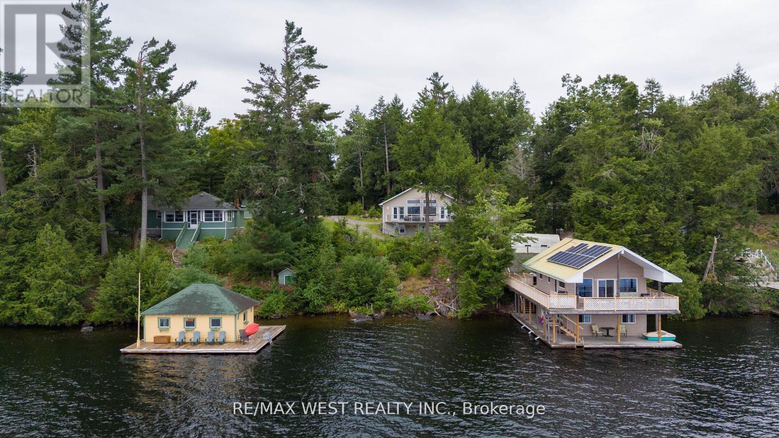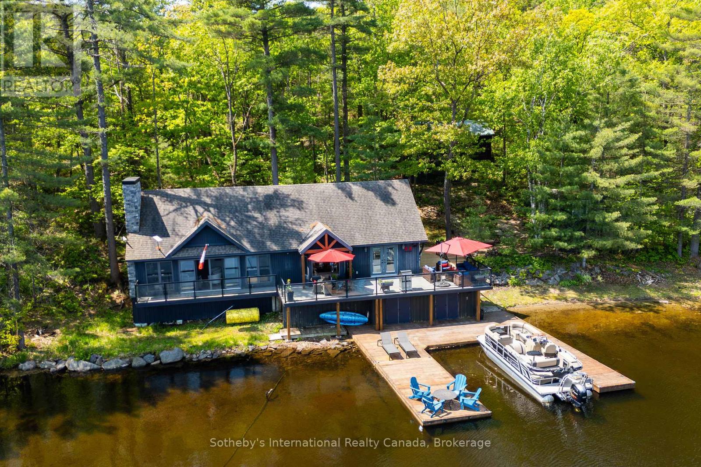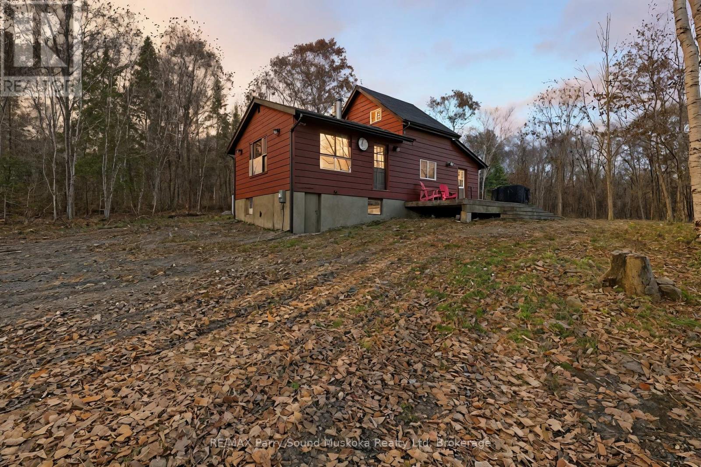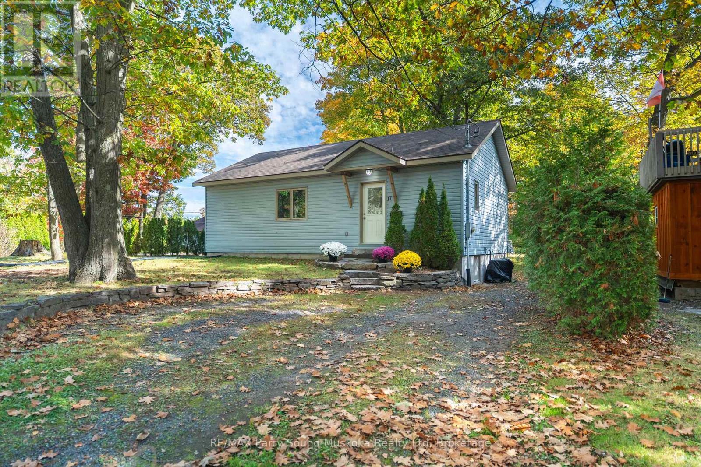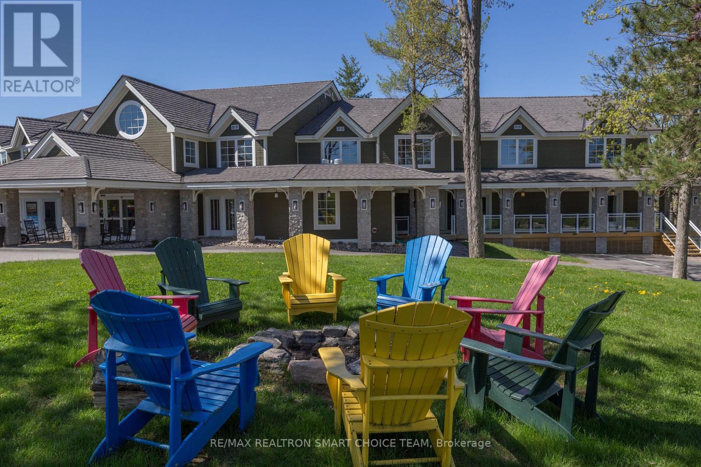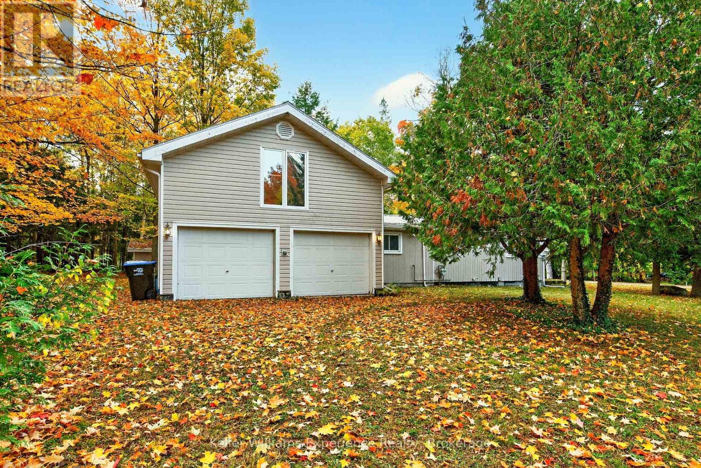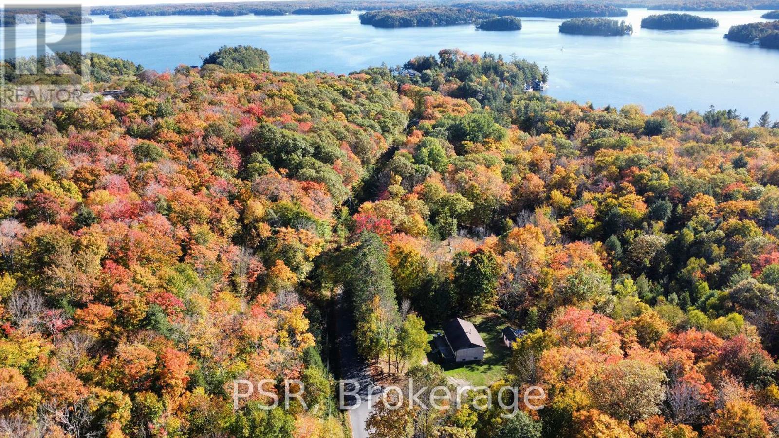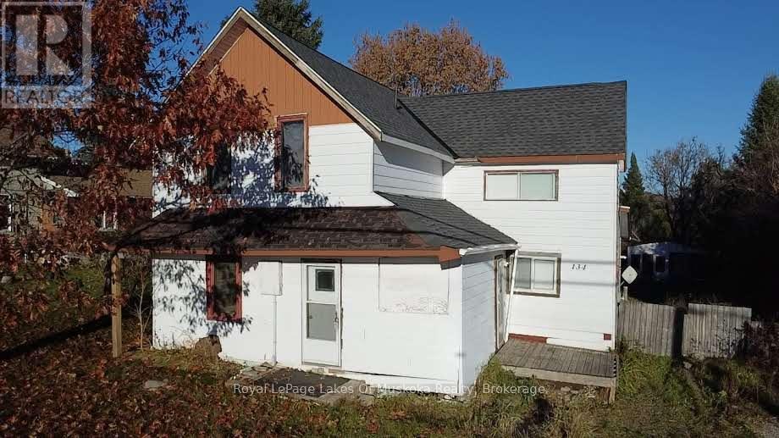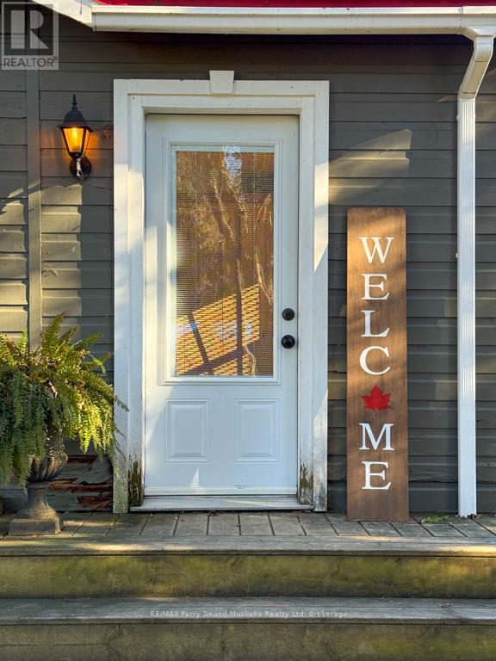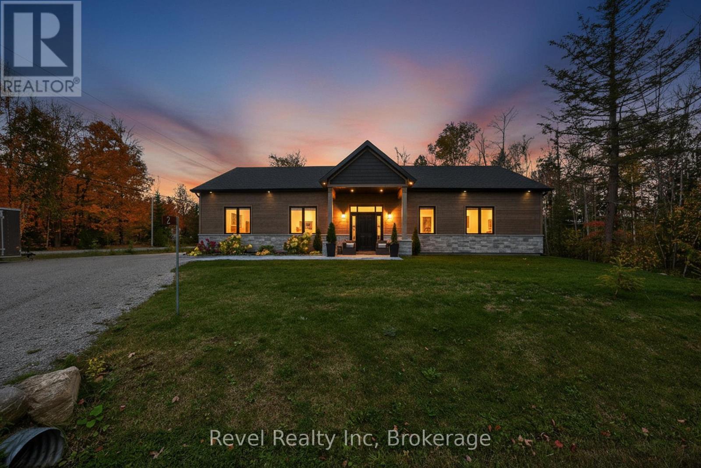- Houseful
- ON
- Parry Sound
- P2A
- 149 William St
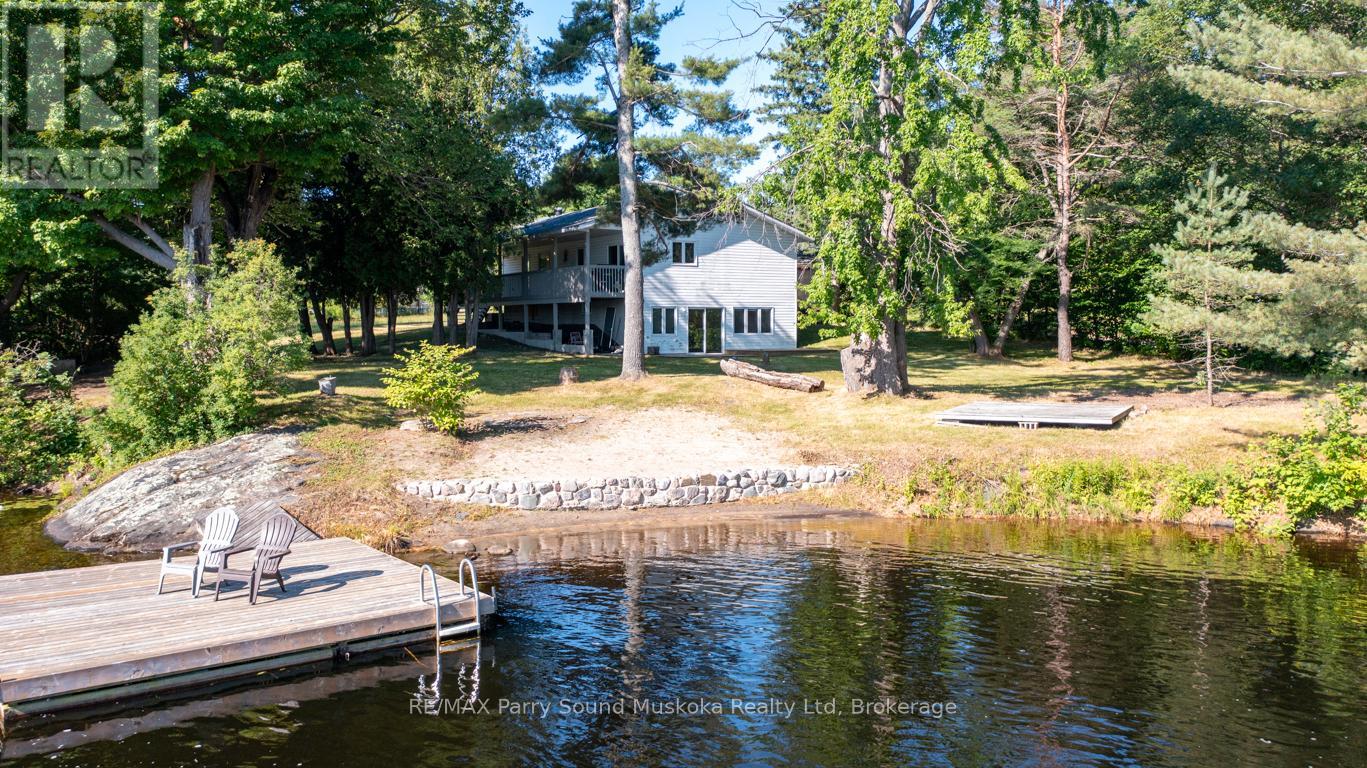
Highlights
Description
- Time on Houseful100 days
- Property typeSingle family
- StyleBungalow
- Median school Score
- Mortgage payment
RARE IN TOWN RIVERFRONT HOME! PEACEFUL WATER VIEWS OVER THE SEGUIN RIVER! 294.9 ft Contour Shoreline, Natural sandy beach, Private dock, Convenience of Town water & sewer, Park-like setting, Detached garage/dry boathouse, This spacious 3 bedroom, 3 bath home is ideal for retirees or growing families, Offering main floor laundry, Primary bedroom with walk out to a large deck overlooking the water, Open concept design, Large principal rooms, Main floor family room, Classic covered front porch viewing water, Bright walkout lower level offers bedroom, 3rd bath, Recreation room with walk out, New shingles, 2020, Natural gasfurnace & central air, IDEAL LEVEL LOT!, Perfect for family fun, gatherings, gardening, Desirable .83 Acre waterfront Home or Vacation Lake House! (id:63267)
Home overview
- Cooling Central air conditioning
- Heat source Natural gas
- Heat type Forced air
- Sewer/ septic Sanitary sewer
- # total stories 1
- # parking spaces 6
- Has garage (y/n) Yes
- # full baths 3
- # total bathrooms 3.0
- # of above grade bedrooms 3
- Subdivision Parry sound
- View Direct water view
- Water body name Seguin river
- Lot size (acres) 0.0
- Listing # X12305814
- Property sub type Single family residence
- Status Active
- Utility 9.16m X 5.04m
Level: Basement - Recreational room / games room 9.17m X 7.33m
Level: Lower - Foyer 3.76m X 2.96m
Level: Lower - Bathroom 2.74m X 2.43m
Level: Lower - Bedroom 5.43m X 3.17m
Level: Lower - Living room 5.82m X 5.2m
Level: Main - Bedroom 3.33m X 2.97m
Level: Main - Primary bedroom 5.54m X 3.79m
Level: Main - Laundry 4.04m X 2.66m
Level: Main - Bathroom 2.24m X 2.08m
Level: Main - Family room 4.3m X 3.83m
Level: Main - Mudroom 2.97m X 2.24m
Level: Main - Kitchen 3.94m X 3.44m
Level: Main - Bathroom 4.04m X 2.66m
Level: Main - Foyer 8.21m X 2.38m
Level: Main - Dining room 4.28m X 3.86m
Level: Main
- Listing source url Https://www.realtor.ca/real-estate/28650192/149-william-street-parry-sound-parry-sound
- Listing type identifier Idx

$-2,333
/ Month

