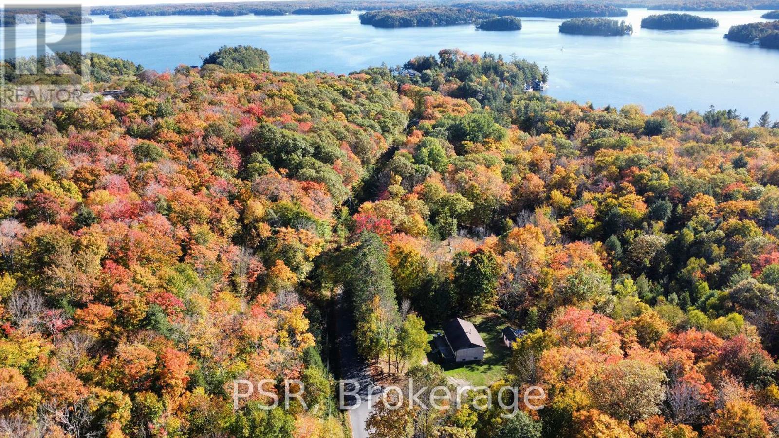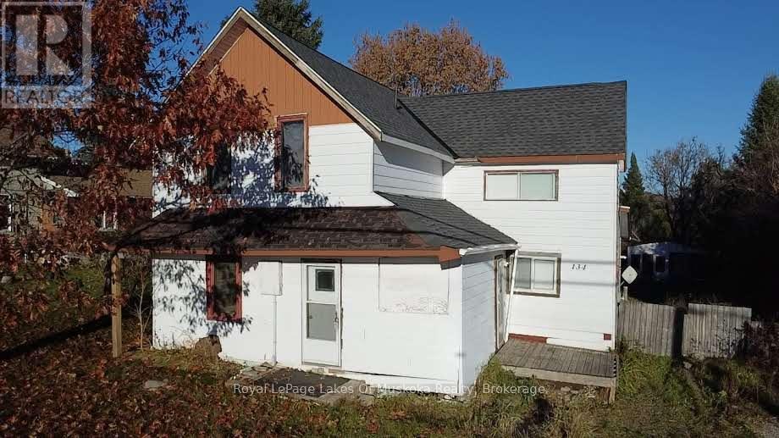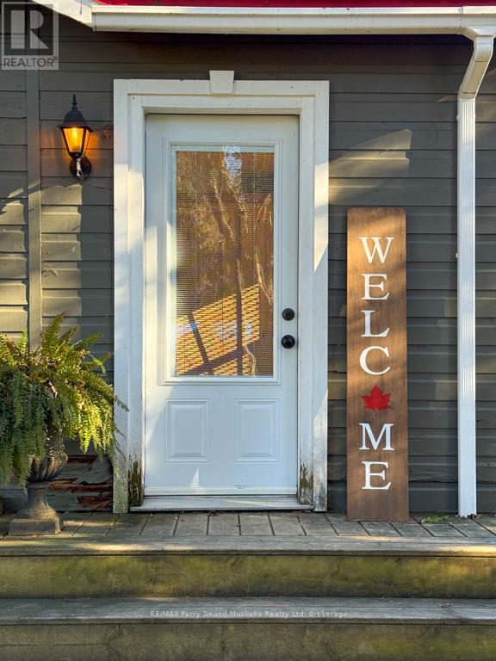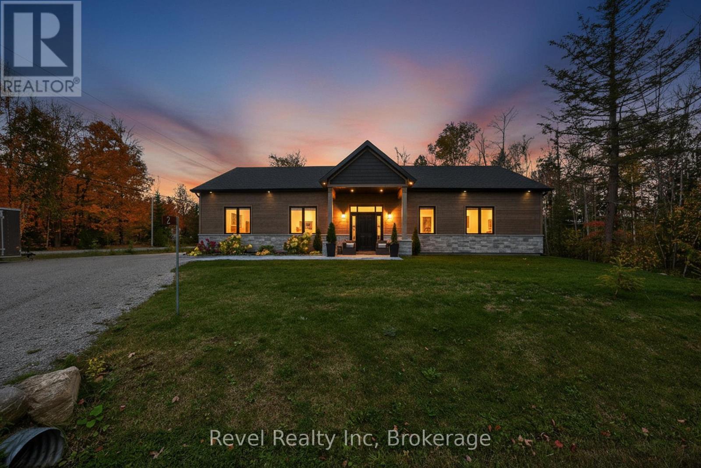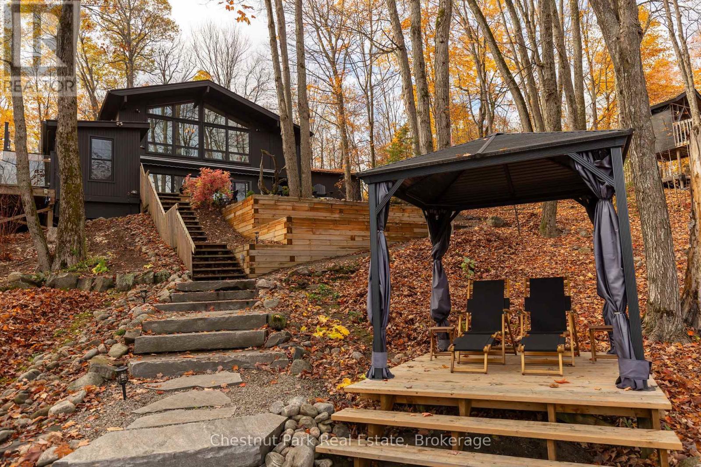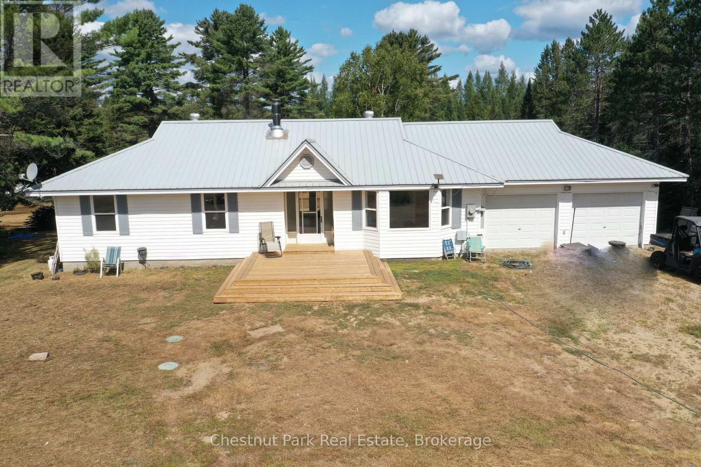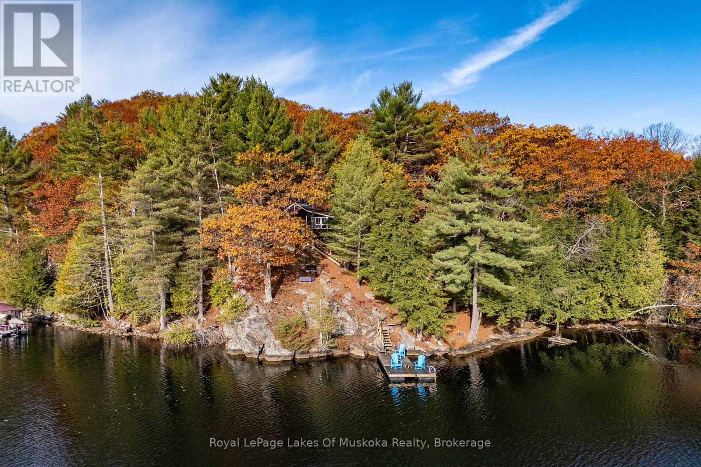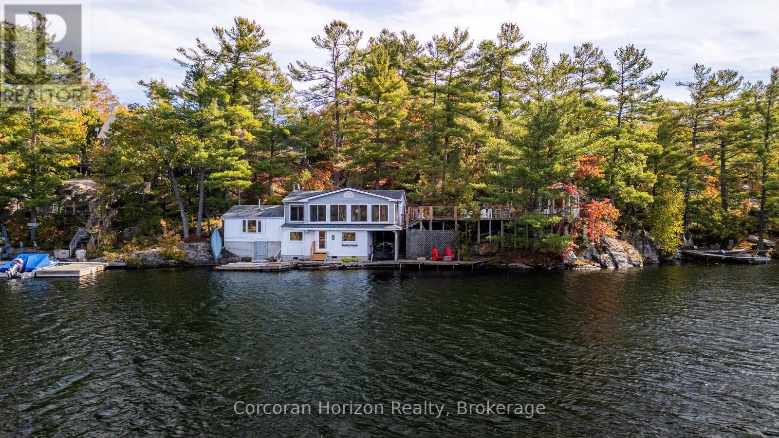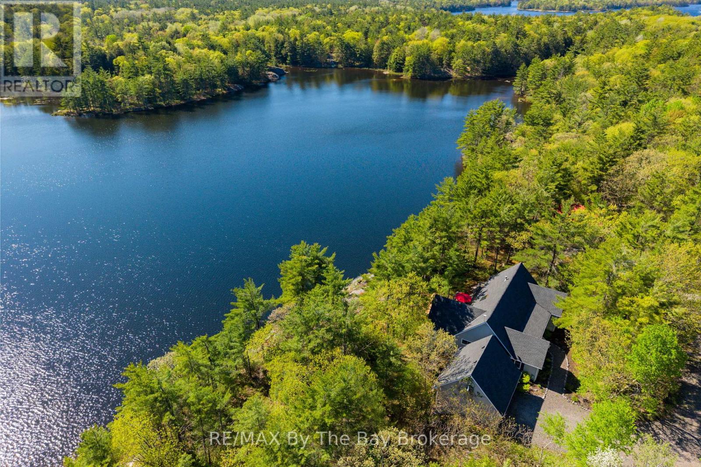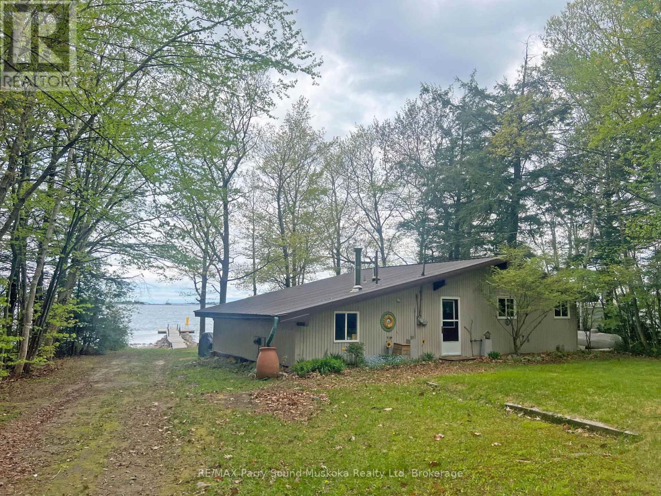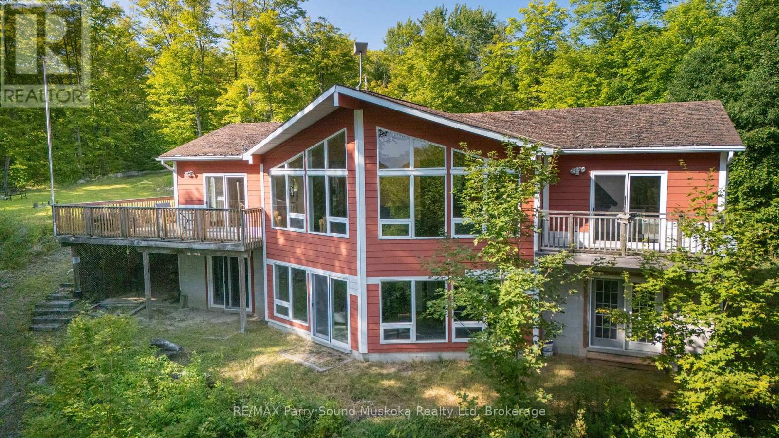- Houseful
- ON
- Parry Sound
- P2A
- 28 Forest St
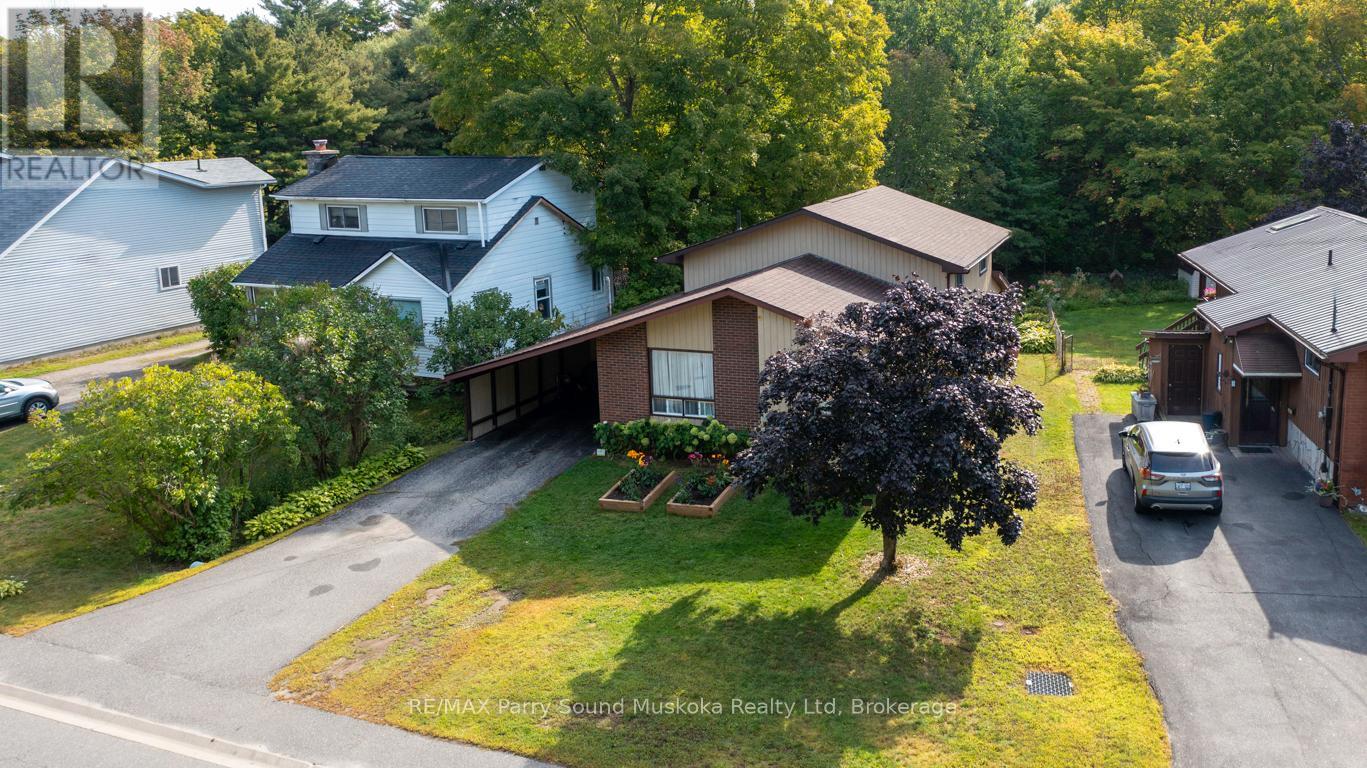
Highlights
Description
- Time on Houseful46 days
- Property typeSingle family
- Median school Score
- Mortgage payment
DESIRABLE FAMILY HOME! DESIRABLE COUNTRY SETTING In Town! Level fenced yard backing onto woodlands, Absolutely immaculate 3 bedroom, 2 bath home, Green/Energy efficient (only $244 per month equal billing for heat & hydro), Quality built by Morgan Construction, Extra deep carport, Paved drive, Parking for 3 vehicles, New shingles 2019, Updated laminate floors, Freshly painted, Updated hardware & lighting, Desirable Bright & cheery open plan as soon as you enter, Generous size bedrooms, Families will enjoy the spacious & bright lower level rec room with walkout, LED pot lighting, Convenient 2nd bath, Private den/office area + Workshop, Relax in the spacious sunroom wrapped in windows to enjoy nature & the serene back yard setting, A handy insulated & heated 2nd workshop is ideal for hobbies/handy persons, Lower level storage area is spacious & dry, Excellent area, Walk to Beautiful Tower Hill Park, Mins to Georgian Bay boat launch, (room to store your boat), Near by waterfront fitness trail, Tressel Brewery & Legends Distillery, Don't miss this Great Opportunity to make this your next home! (id:63267)
Home overview
- Heat source Electric
- Heat type Baseboard heaters
- Sewer/ septic Sanitary sewer
- # parking spaces 3
- Has garage (y/n) Yes
- # full baths 1
- # half baths 1
- # total bathrooms 2.0
- # of above grade bedrooms 3
- Subdivision Parry sound
- Lot desc Landscaped
- Lot size (acres) 0.0
- Listing # X12400555
- Property sub type Single family residence
- Status Active
- Bedroom 3.95m X 3.08m
Level: 2nd - Bathroom 2.74m X 2.43m
Level: 2nd - Primary bedroom 4.14m X 3.49m
Level: 2nd - Bedroom 3.95m X 3.14m
Level: 2nd - Workshop 2.85m X 2.76m
Level: Ground - Office 2.79m X 2.21m
Level: Main - Bathroom 2.69m X 0.86m
Level: Main - Kitchen 5.81m X 2.69m
Level: Main - Laundry 3.45m X 2.14m
Level: Main - Other 2.79m X 2.14m
Level: Main - Family room 5.88m X 4.29m
Level: Main - Living room 4.81m X 4.54m
Level: Main - Sunroom 7.22m X 2.57m
Level: Main
- Listing source url Https://www.realtor.ca/real-estate/28855898/28-forest-street-parry-sound-parry-sound
- Listing type identifier Idx

$-1,520
/ Month

