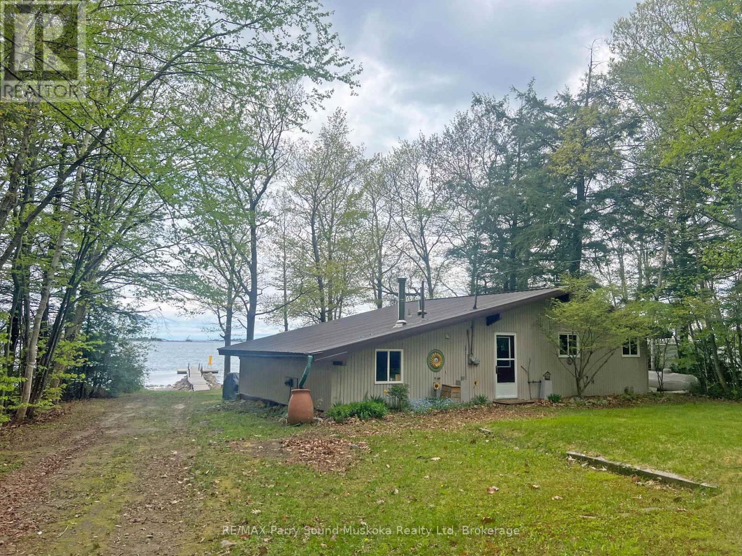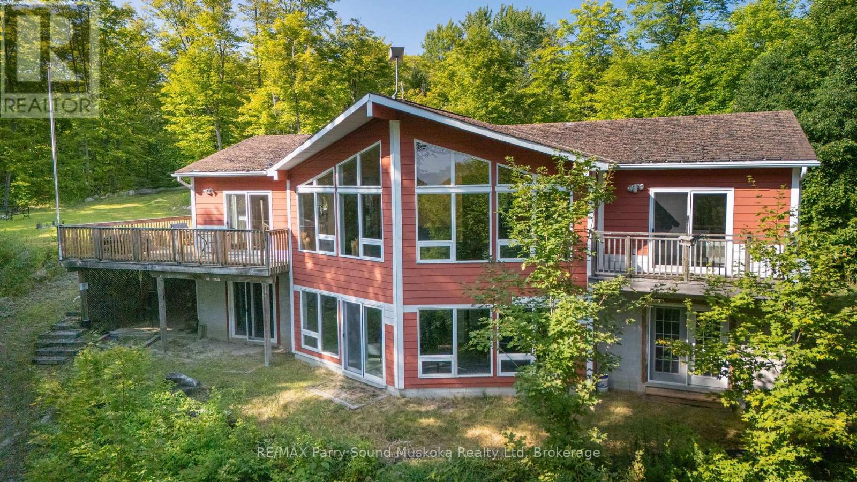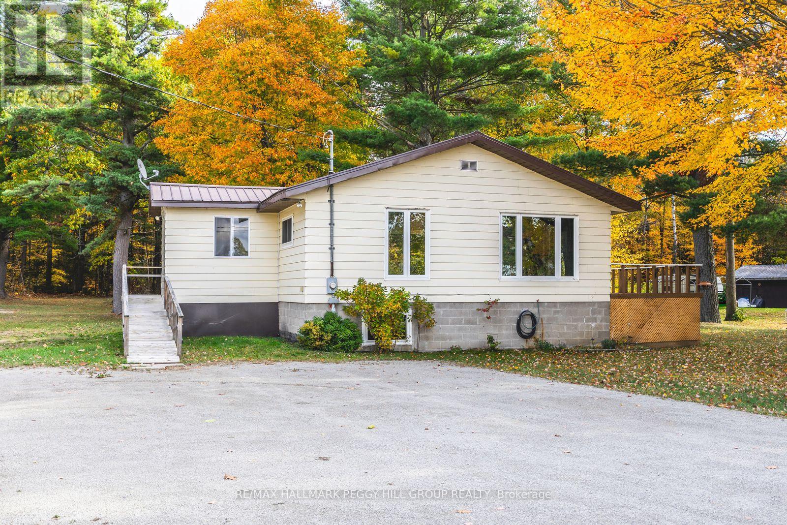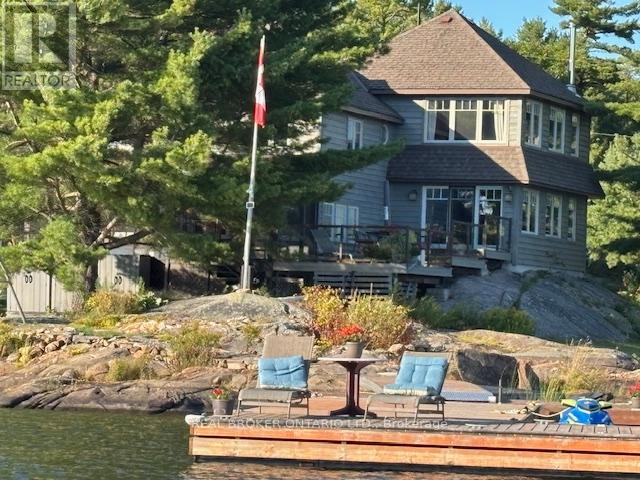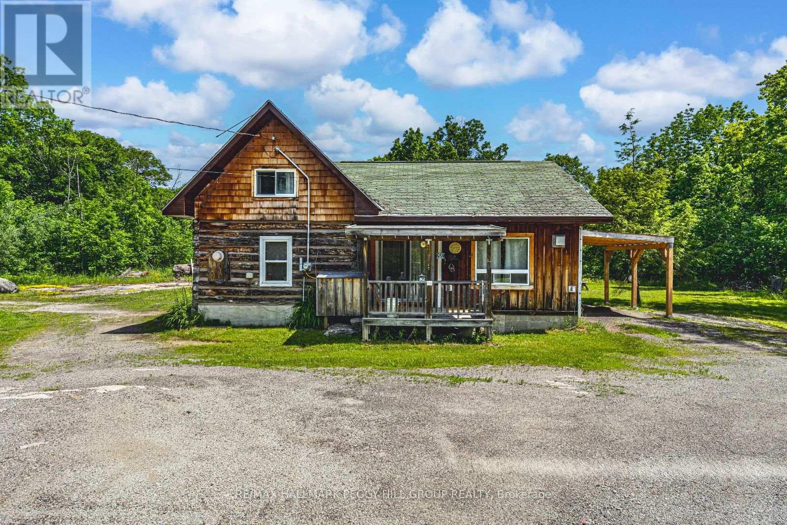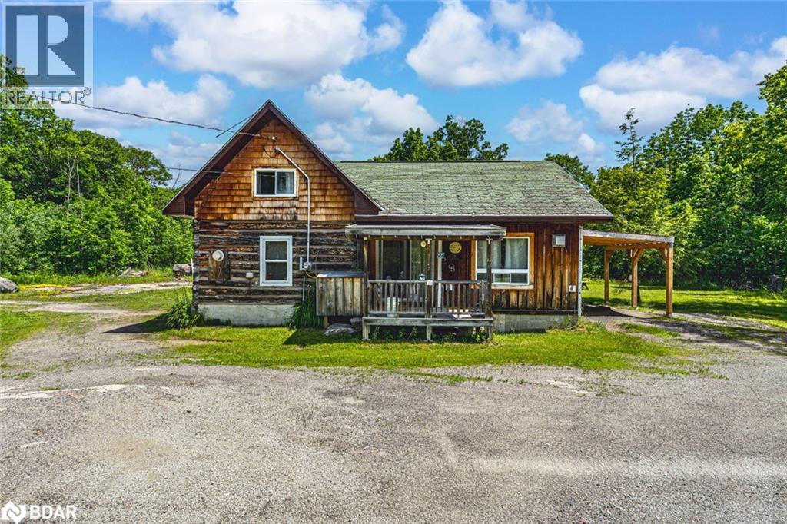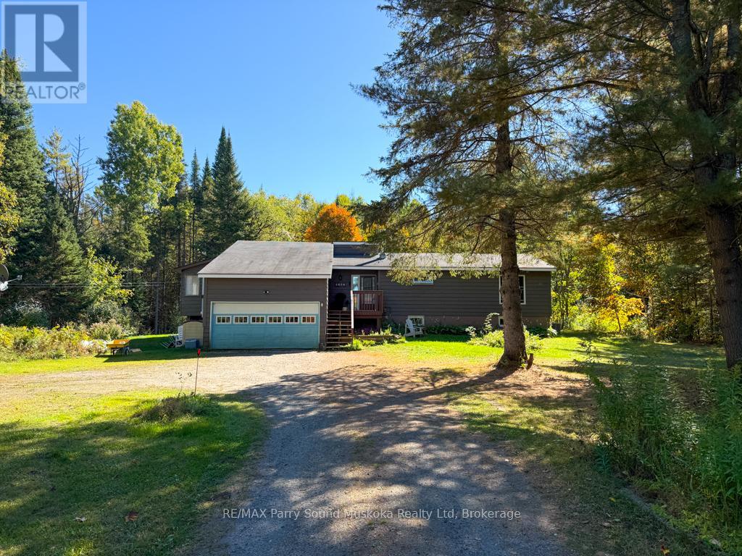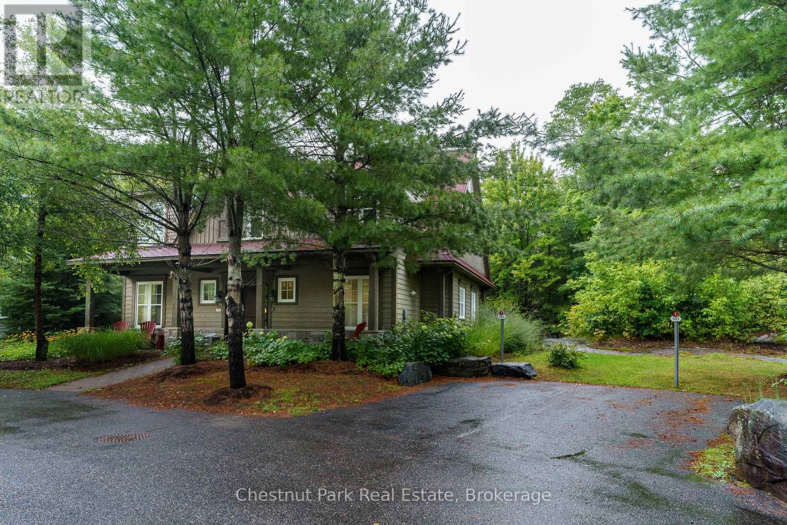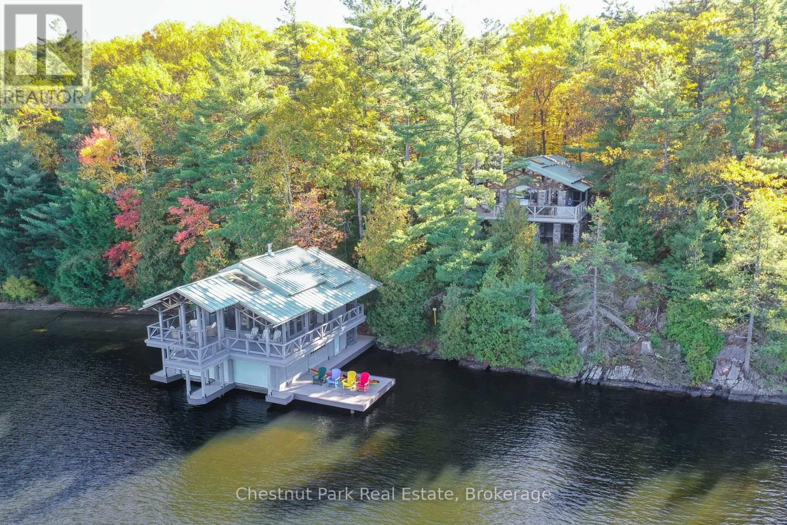- Houseful
- ON
- Parry Sound
- P2A
- 65 B321 Pt Frying Pan Is
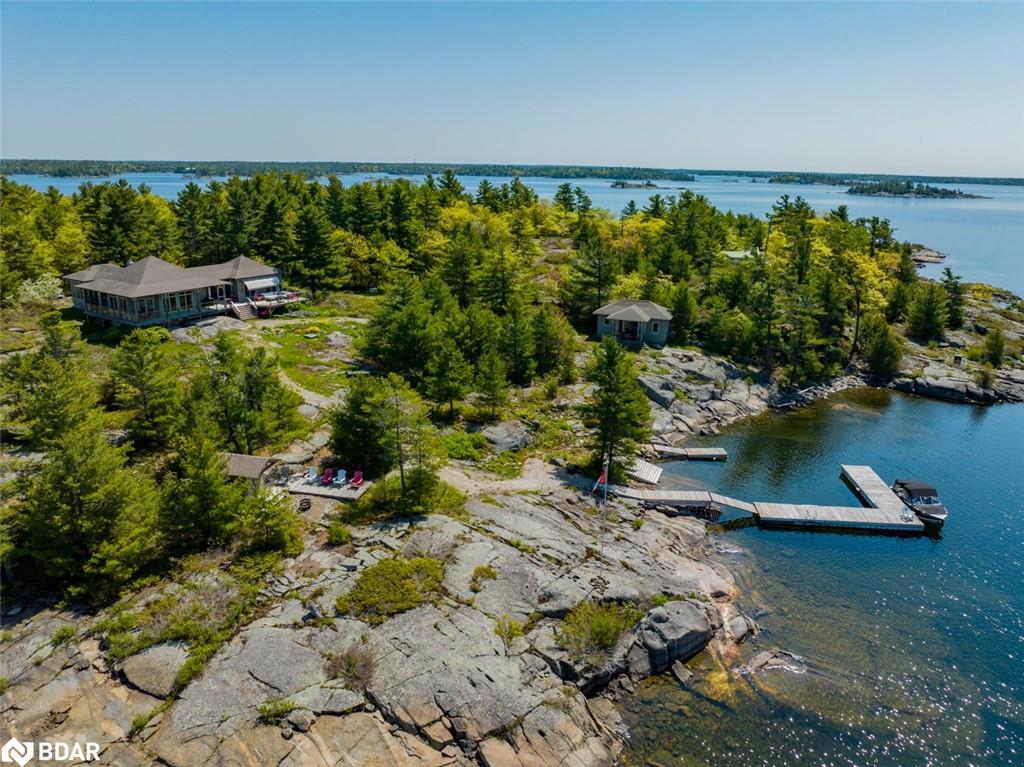
65 B321 Pt Frying Pan Is
65 B321 Pt Frying Pan Is
Highlights
Description
- Home value ($/Sqft)$1,274/Sqft
- Time on Houseful204 days
- Property typeResidential
- StyleBungalow
- Median school Score
- Lot size1171 Acres
- Year built2009
- Mortgage payment
"BAYWINDS"...Gracious Cottage Living on Georgian Bay... Baywinds is comprised of a custom 3-bedroom Normerica designed wood and glass timber frame main cottage, separate guest cottage, waterside sauna and deep water harbour on 7.14 acres of waterfront. Siting on the highest point of the property, allows for sweeping west/south water views, all day sun and breathtaking sunsets. The great room with floor to ceiling stone fireplace is the central anchor of the main cottage, accommodating living, dining and kitchen. Floor to ceiling windows frame 270 views, and flood the interior with light. Wrap around exterior decks and walk outs from every room allow seamless transition between indoors and out and a screened porch provides an area for sheltered outdoor living/dining. Vaulted ceilings, voluminous interior space, unobstructed views, professionally designed "Northern Kitchen', Ross windows and doors, engineered oak floors, Eastern White Pine timbers and smart furnishings lend a fresh contemporary look to the classic cottage feel. A one-bedroom master wing, a two-bedroom family wing (each with 4 pc. baths)and a separate self-contained guest cottage allow for maximum privacy for all. Located on the south/west point of Frying Pan Island the property enjoys ultimate seclusion while having the convenience of local marina and provisioning, Cottagers Association, children's camp, tennis club close at hand.
Home overview
- Cooling None
- Heat type Baseboard, electric, fireplace-wood
- Pets allowed (y/n) No
- Sewer/ septic Septic tank
- Utilities At lot line-hydro, cable available, cell service, electricity connected, high speed internet avail, phone available, propane
- Construction materials Wood siding
- Foundation Block
- Roof Asphalt shing
- Exterior features Awning(s), fishing, privacy, recreational area, seasonal living
- Other structures Sauna, other
- # full baths 2
- # total bathrooms 2.0
- # of above grade bedrooms 3
- # of rooms 10
- Appliances Bar fridge, water heater owned, water purifier, dishwasher, dryer, freezer, range hood, refrigerator, satellite dish, washer, wine cooler
- Has fireplace (y/n) Yes
- Laundry information In building, main level
- Interior features Built-in appliances, ceiling fan(s), water treatment, other
- County Parry sound
- Area The archipelago
- View Bay, clear, lake, panoramic, water
- Water body type Bay, direct waterfront, south, west, water access deeded, island, lake privileges
- Water source Lake/river
- Zoning description Coastal residential
- Lot desc Rural, island, marina, rec./community centre, trails, other
- Lot dimensions 1171 x
- Water features Bay, direct waterfront, south, west, water access deeded, island, lake privileges
- Approx lot size (range) 5.0 - 9.99
- Basement information Crawl space, unfinished
- Building size 1801
- Mls® # 40711737
- Property sub type Single family residence
- Status Active
- Tax year 2025
- Kitchen Part of the great room, designer “Northern Kitchen” with top end built in appliances, centre island, walk out to deck & BBQ. Views to water.
Level: Main - Bathroom Located in the family wing, 4 pc. bath has 2 sinks and large modular shower.
Level: Main - Dining room Adjacent to kitchen & part of great room, dining area is wrapped by alcove of south facing windows, walk out to deck & views to water.
Level: Main - Laundry Separate room accessed via foyer or kitchen. Spacious with built in washer/dryer, upper & lower storage cupboards, second fridge/freezer.
Level: Main - Primary bedroom In private Master Wing, separate from great room, and accessed via covered screened porch. Comprised of large bed/sitting room with floor To ceiling windows, walk in closet & ensuite bath.
Level: Main - Living room The living area is part of the octagonally shaped great room. Floor to ceiling stone fireplace floor to ceiling windows, walk outs to deck & screened porch. Views to water.
Level: Main - Family room The private family wing is separated from the great room by a covered & screened breezeway. Comprised of two bedrooms, 4 pc. bath and family room. Family room serves as a quiet lounging and reading area.
Level: Main - Bedroom Both bedrooms have double beds, built in cupboards and large windows.
Level: Main - 5-Pc. ensuite has tub/shower, large countertop sink and opens onto an enclosed outdoor shower.
Level: Main - Bedroom Both bedrooms have double beds, built in cupboards and large windows.
Level: Main
- Listing type identifier Idx

$-6,120
/ Month

