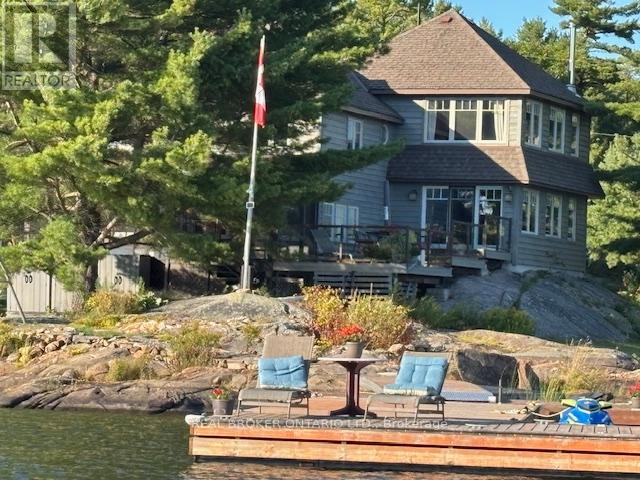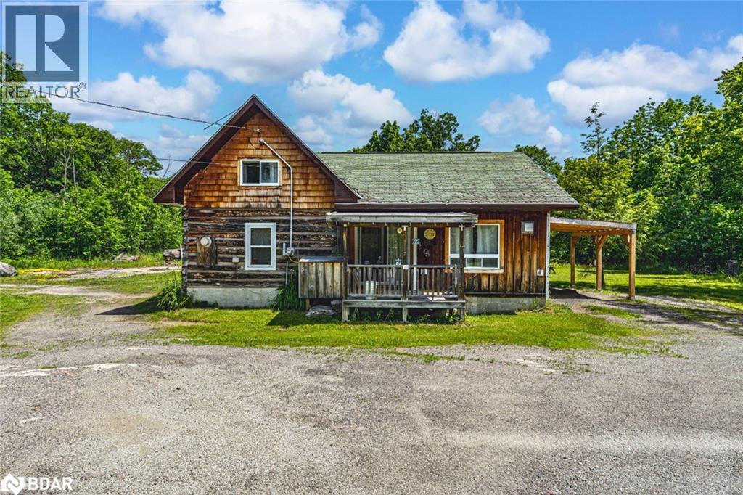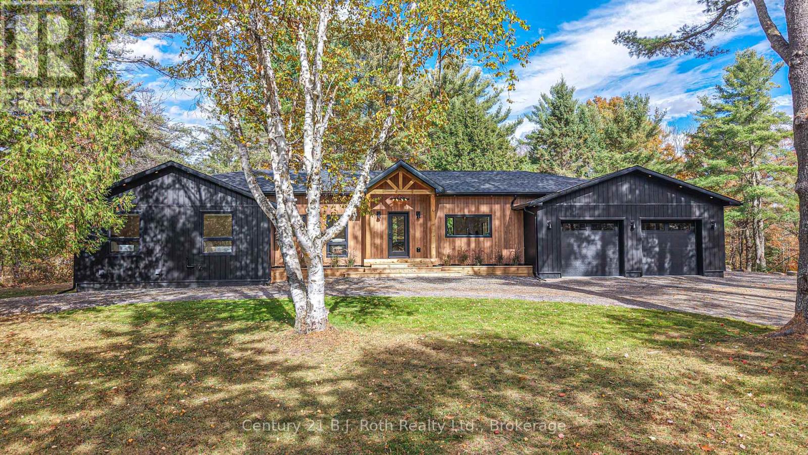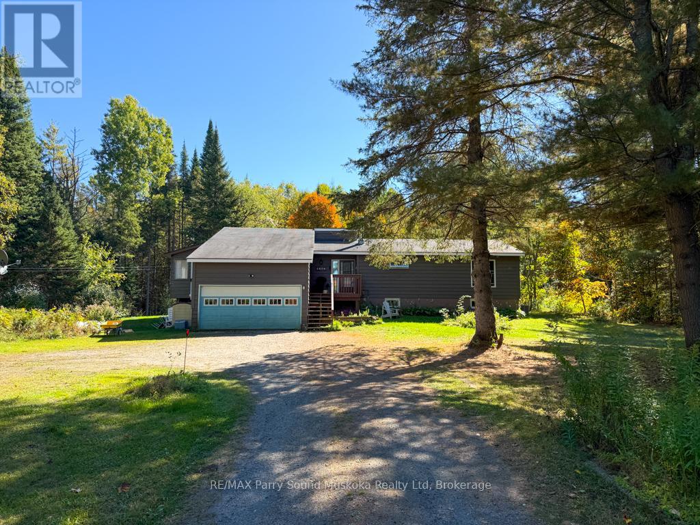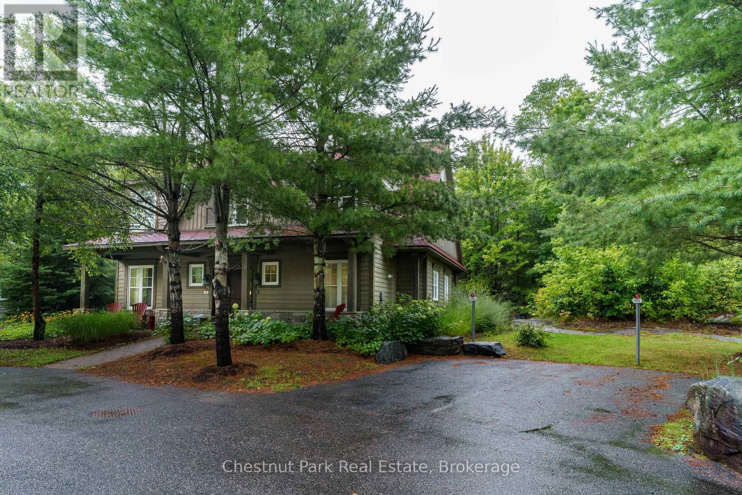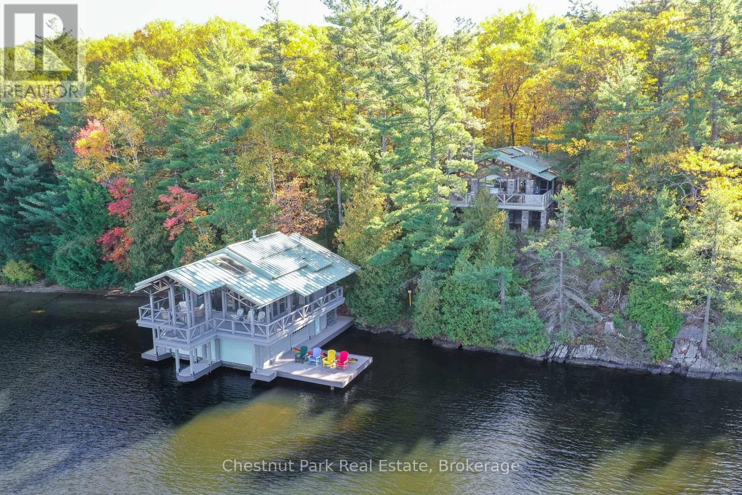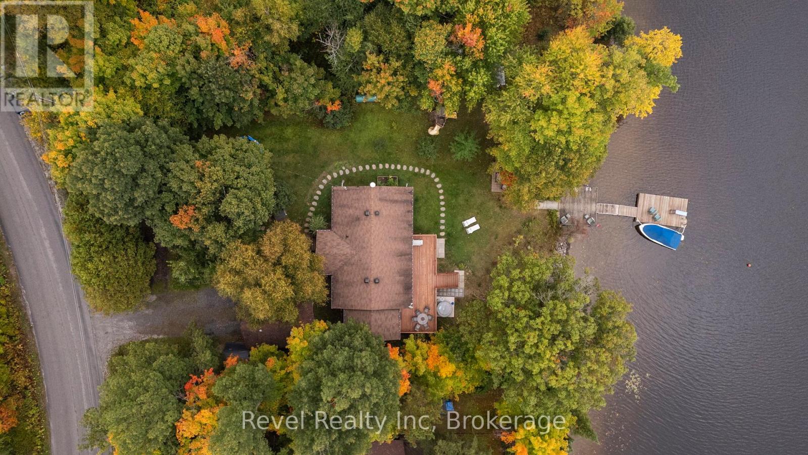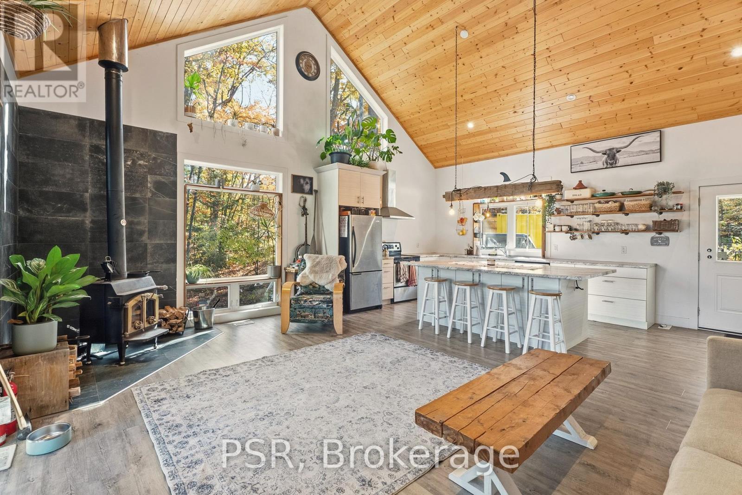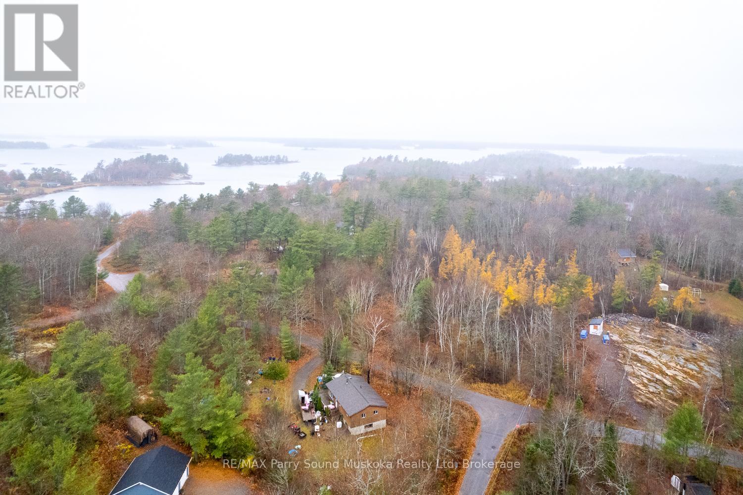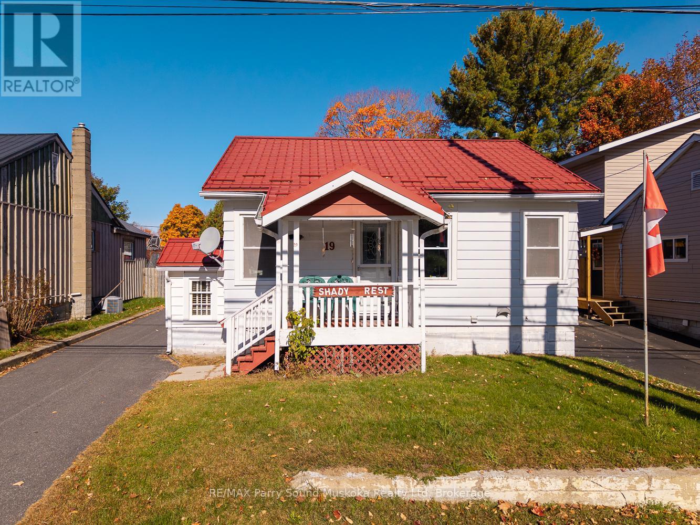- Houseful
- ON
- Parry Sound
- P2A
- 66 William St
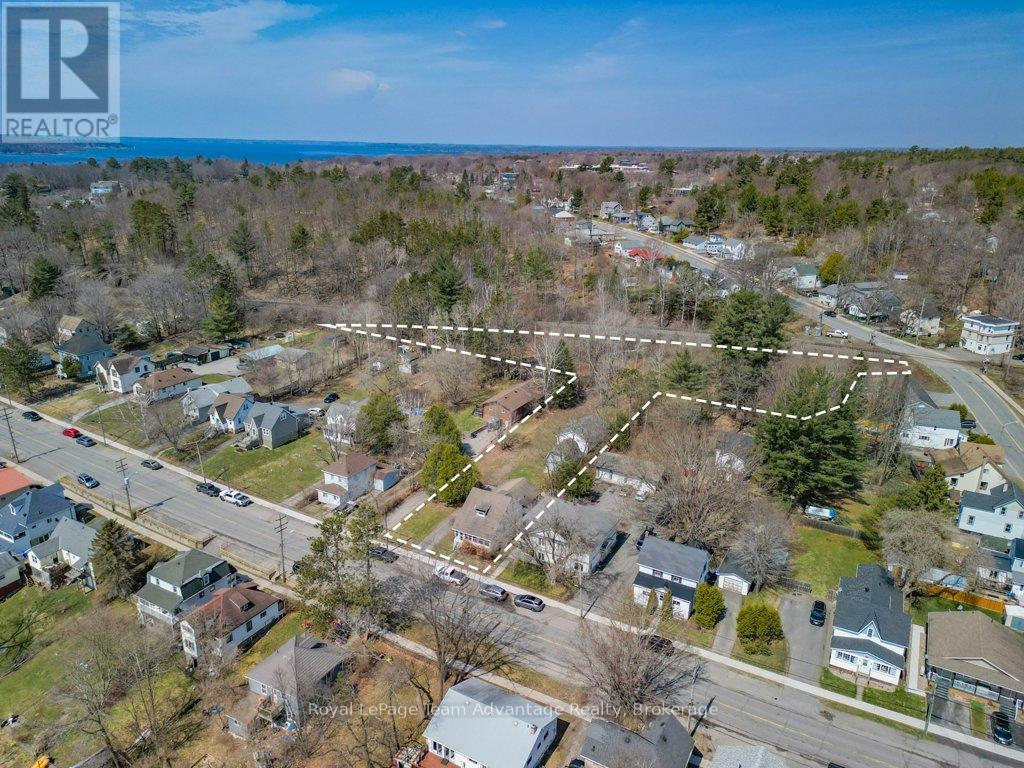
Highlights
Description
- Time on Houseful179 days
- Property typeSingle family
- Median school Score
- Mortgage payment
Fresh Price, Warm Welcome - 66 William Street. Set on 1.5 acres right in the heart of Parry Sound, this bright and versatile home offers plenty of space to enjoy - and now, a fresh new price to make it yours. Inside, you'll find an easy, open flow through the living, dining, and kitchen areas, making everyday life and get-togethers simple and comfortable. The main-floor primary bedroom includes an ensuite, walk-in closet, and laundry, so everything you need is right where you want it. Upstairs offers two additional bedrooms and a full 4-piece bath, while the finished basement adds a cozy rec room and handy 2-piece bathroom - perfect for movie nights or guests. Step outside to enjoy the enclosed front porch, back deck for relaxing or barbecuing, and a spacious yard with room to roam. There's even a shed for your tools and toys, plus a detached garage with workshop space for projects big or small. Comfort comes easy here, with a natural gas fireplace, four heat pumps with A/C, and radiant heating options to keep you cozy through every season. Whether you're starting fresh, growing into more space, or just looking for a place that feels right - 66 William Street is ready to welcome you home. Now offered at a new price - come take a look. (id:63267)
Home overview
- Cooling Wall unit
- Heat source Electric
- Heat type Heat pump
- Sewer/ septic Sanitary sewer
- # total stories 2
- # parking spaces 6
- Has garage (y/n) Yes
- # full baths 2
- # half baths 1
- # total bathrooms 3.0
- # of above grade bedrooms 3
- Has fireplace (y/n) Yes
- Community features Community centre, school bus
- Subdivision Parry sound
- Lot size (acres) 0.0
- Listing # X12104961
- Property sub type Single family residence
- Status Active
- 2nd bedroom 4.48m X 3.37m
Level: 2nd - Bathroom 2.27m X 1.92m
Level: 2nd - Bedroom 4.48m X 3.11m
Level: 2nd - Utility 6.77m X 3.63m
Level: Basement - Recreational room / games room 6.55m X 7.75m
Level: Basement - Other 3.27m X 1.25m
Level: Basement - Bathroom 0.64m X 1.78m
Level: Basement - Living room 4.71m X 4.99m
Level: Main - Dining room 2.4m X 5.46m
Level: Main - Bathroom 2.74m X 3.48m
Level: Main - Kitchen 3.43m X 5m
Level: Main - Family room 4.24m X 3.92m
Level: Main - Sunroom 1.79m X 3.07m
Level: Main - Primary bedroom 3.28m X 4.6m
Level: Main - Foyer 2.45m X 3.92m
Level: Main
- Listing source url Https://www.realtor.ca/real-estate/28217374/66-william-street-parry-sound-parry-sound
- Listing type identifier Idx

$-1,464
/ Month



