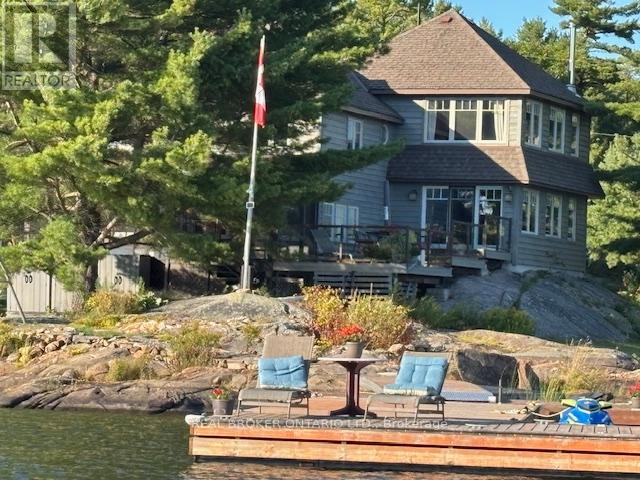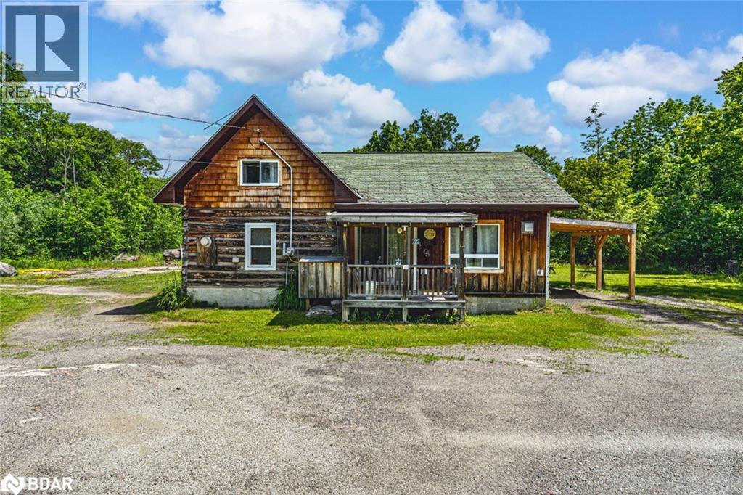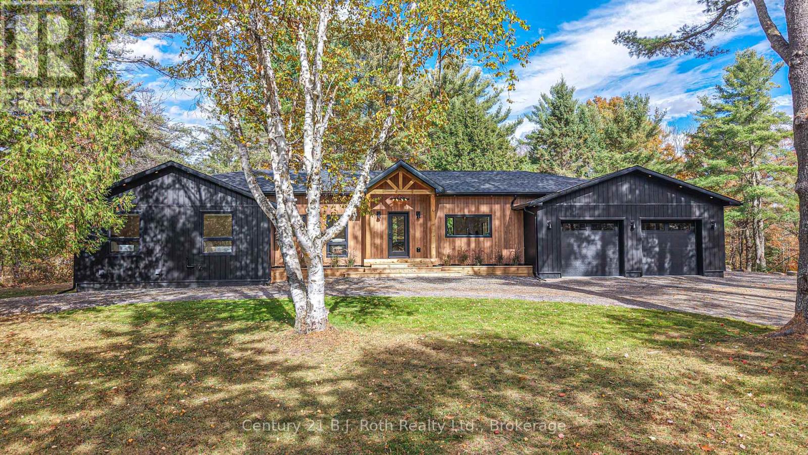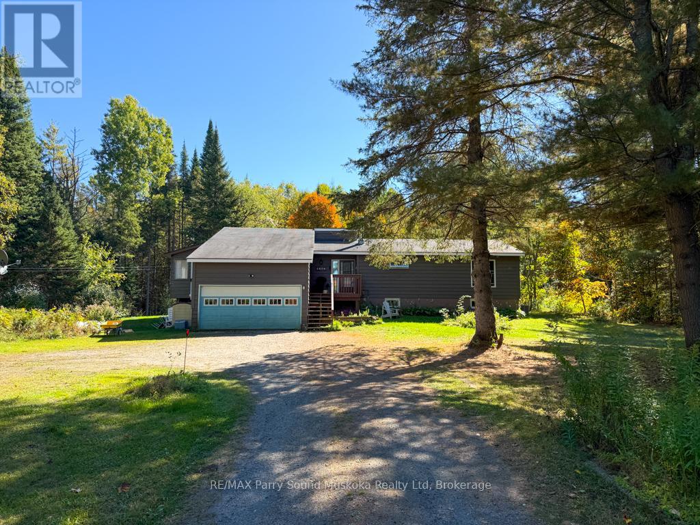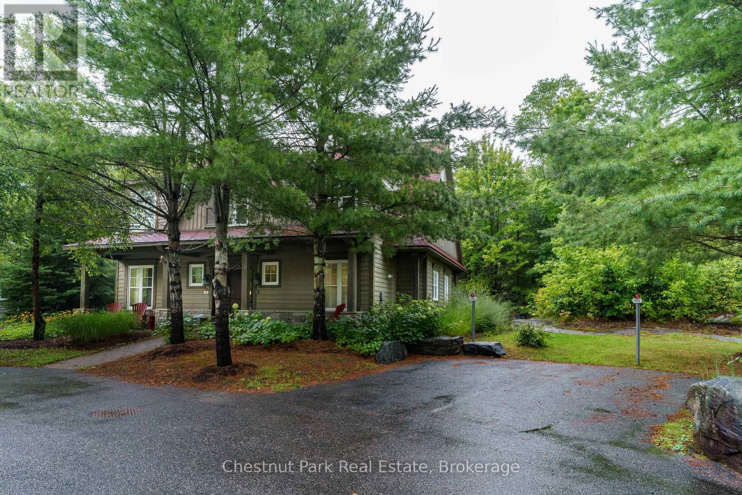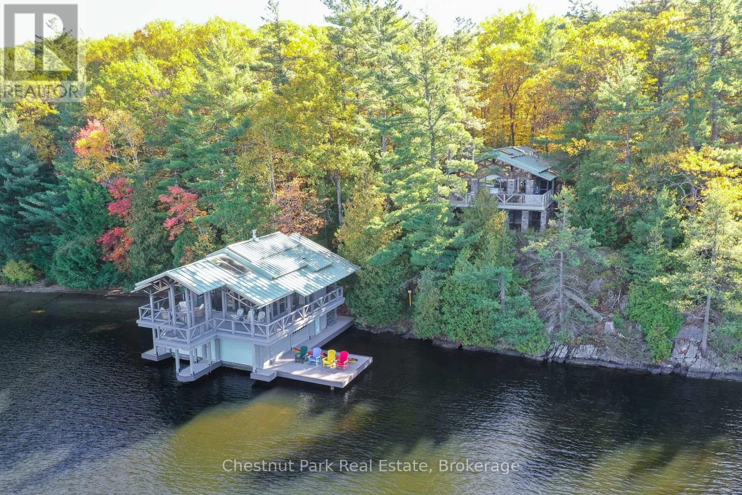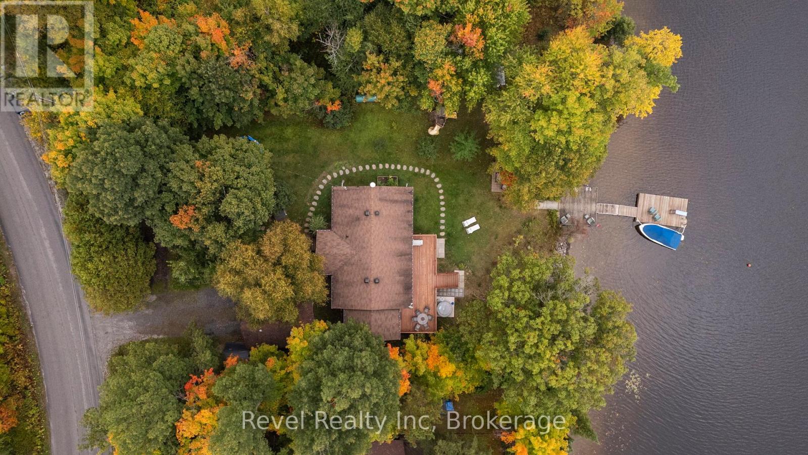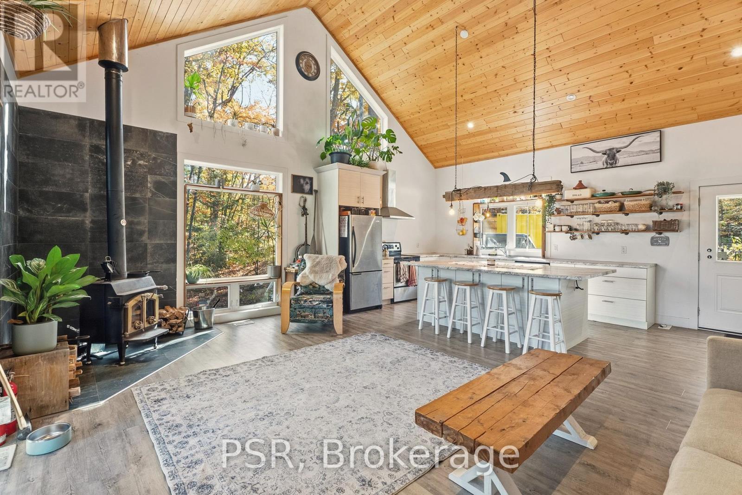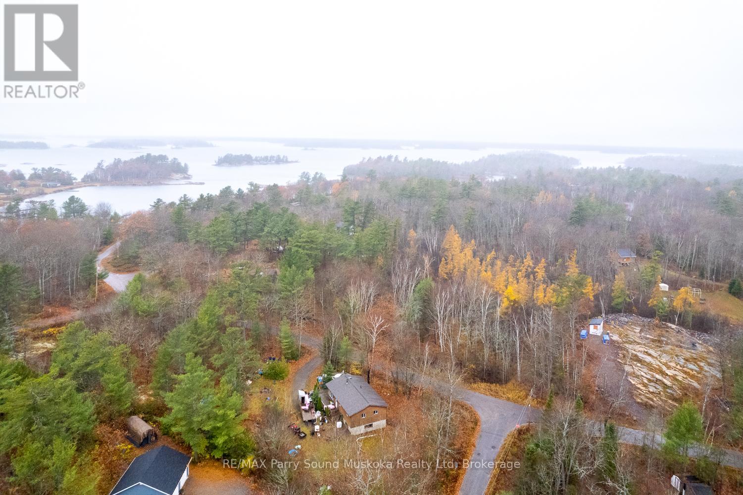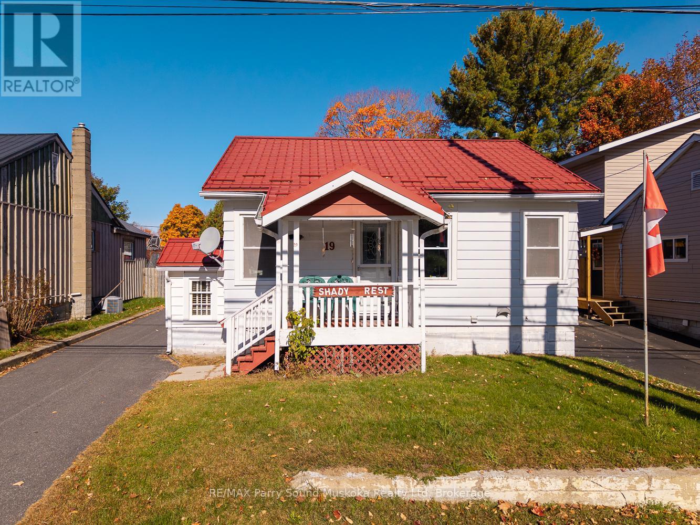- Houseful
- ON
- Parry Sound
- P2A
- 8 Edward St
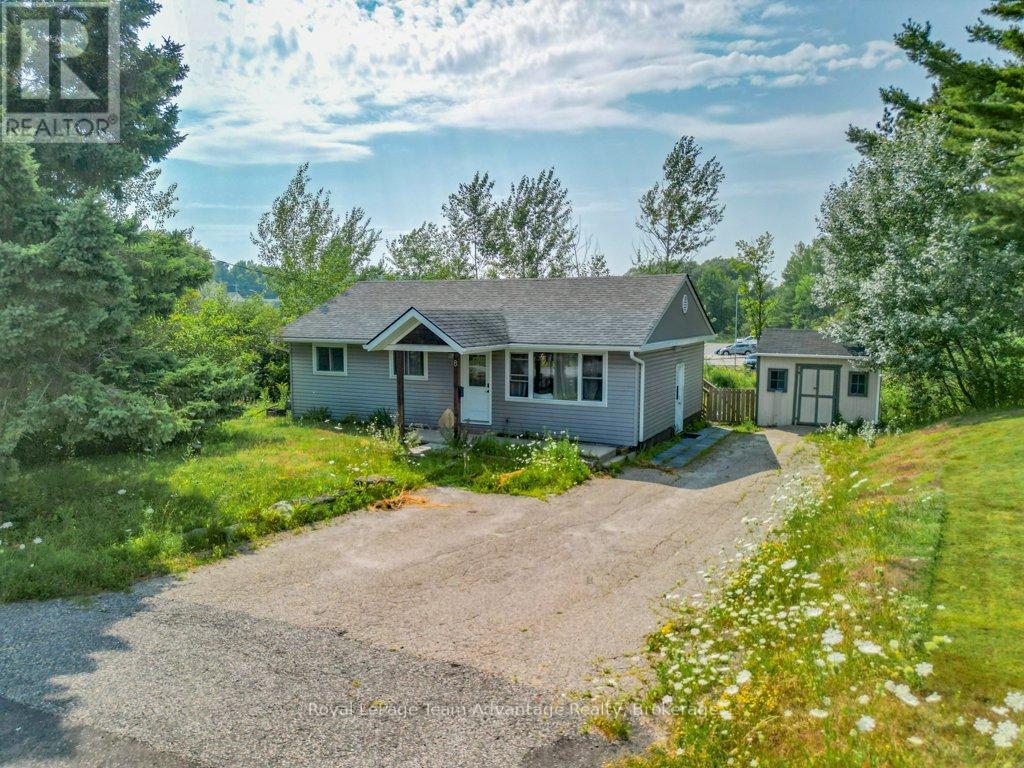
Highlights
Description
- Time on Houseful67 days
- Property typeSingle family
- StyleBungalow
- Median school Score
- Mortgage payment
8 Edward Street - Room for everyone plus income potential. This welcoming home is set up to work for you whether you're looking for space for the whole family, room for extended family or a way to help with the mortgage. Upstairs you'll find a bright friendly foyer that opens into a comfortable living and dining space. The kitchen walks out to a sunny back deck perfect for morning coffee or evening BBQs. Three bedrooms each with a closet and a full 4-piece bathroom complete the main floor. Downstairs the in-law suite has its own kitchen, family room, 3-piece bath and two bedrooms. There's a shared laundry area and a handy walk-up side entrance for privacy and convenience. Currently bringing in solid rental income this home is ready to keep working for its next owner whether that's you living upstairs and renting downstairs or simply enjoying the whole space. (id:63267)
Home overview
- Cooling Central air conditioning
- Heat source Natural gas
- Heat type Forced air
- Sewer/ septic Sanitary sewer
- # total stories 1
- # parking spaces 4
- # full baths 2
- # total bathrooms 2.0
- # of above grade bedrooms 4
- Community features Community centre, school bus
- Subdivision Parry sound
- Directions 2131996
- Lot size (acres) 0.0
- Listing # X12347235
- Property sub type Single family residence
- Status Active
- Bedroom 3.05m X 3m
Level: Lower - Bedroom 3.28m X 3.05m
Level: Lower - Laundry 2.2m X 2.31m
Level: Lower - Utility 3.63m X 4.18m
Level: Lower - Kitchen 3.27m X 2.43m
Level: Lower - Family room 3.69m X 2.93m
Level: Lower - 2nd bedroom 3.72m X 2.93m
Level: Main - Living room 4.82m X 5.16m
Level: Main - 3rd bedroom 2.52m X 3.77m
Level: Main - Bedroom 3.71m X 2.52m
Level: Main - Foyer 1m X 1m
Level: Main - Dining room 2.6m X 1.77m
Level: Main - Kitchen 2.57m X 3.75m
Level: Main
- Listing source url Https://www.realtor.ca/real-estate/28739013/8-edward-street-parry-sound-parry-sound
- Listing type identifier Idx

$-1,331
/ Month



