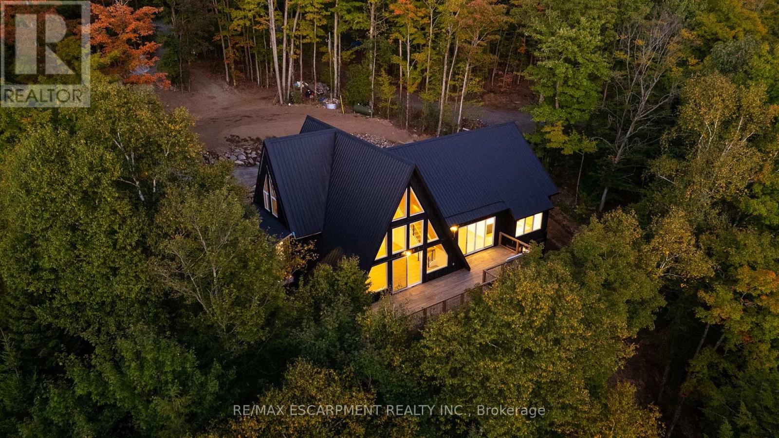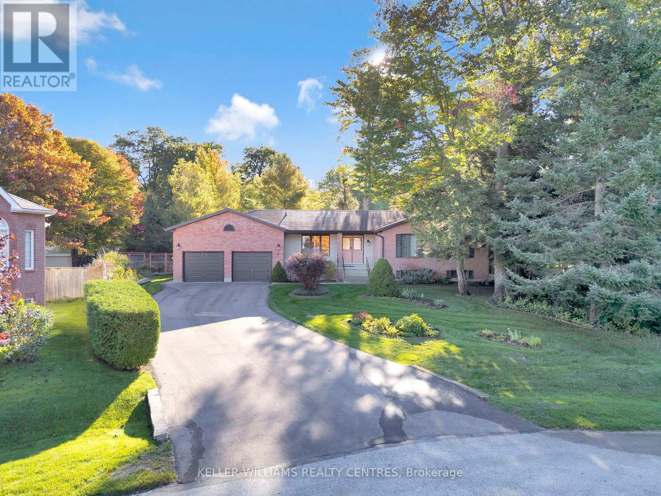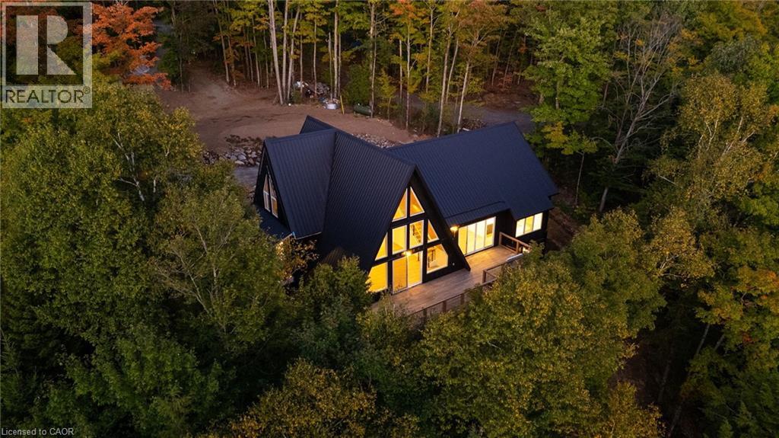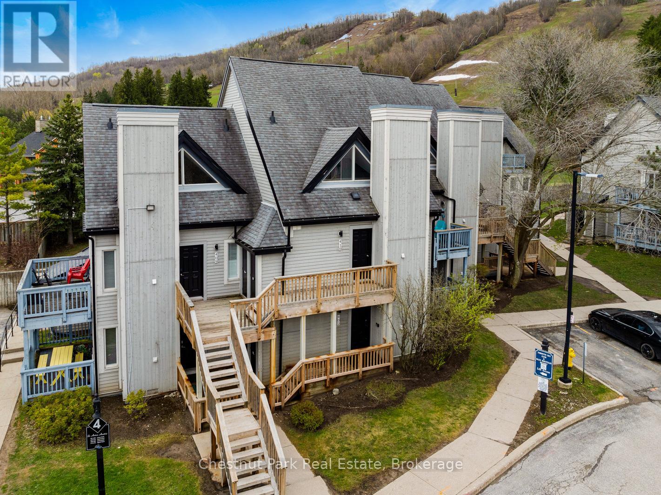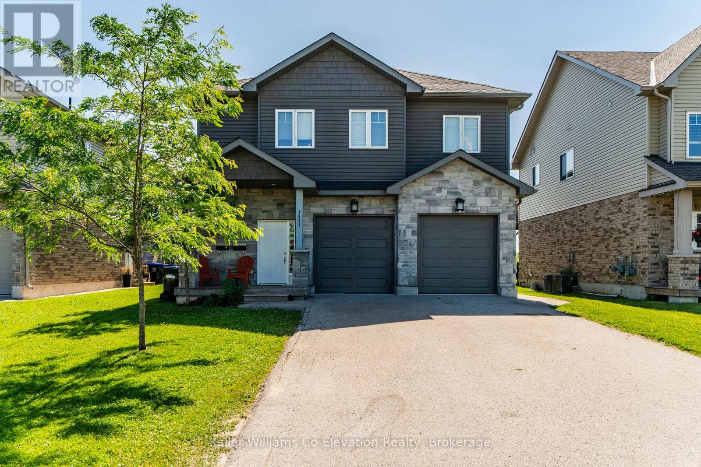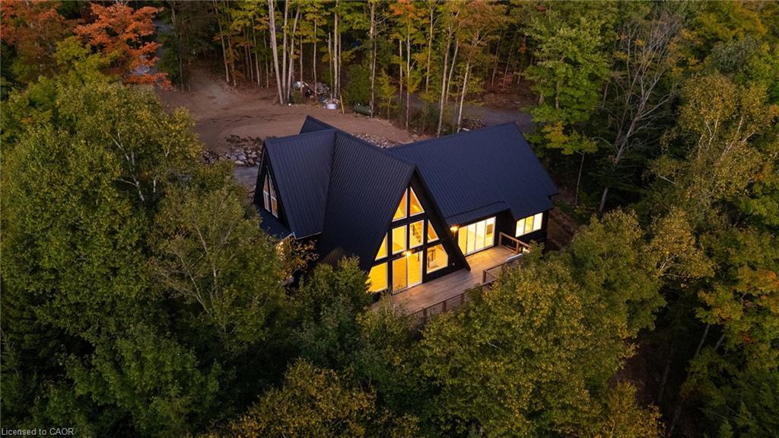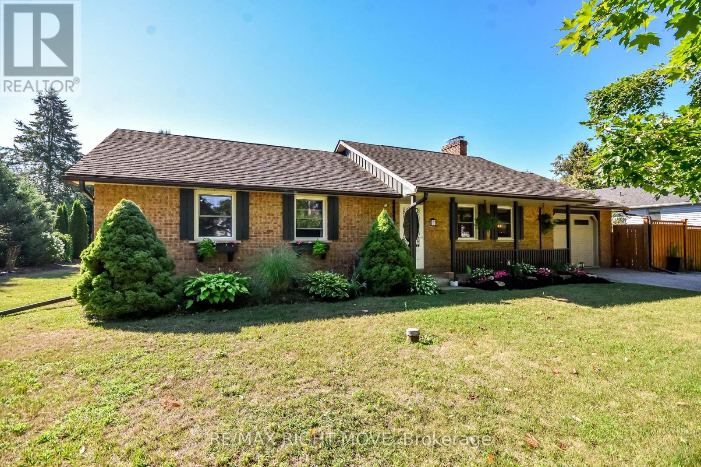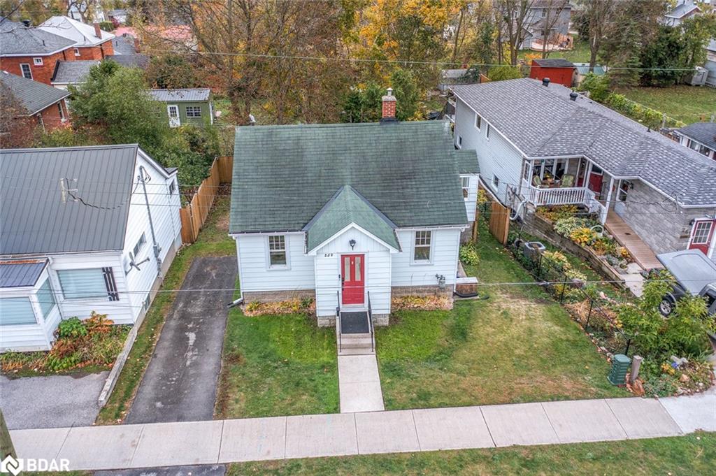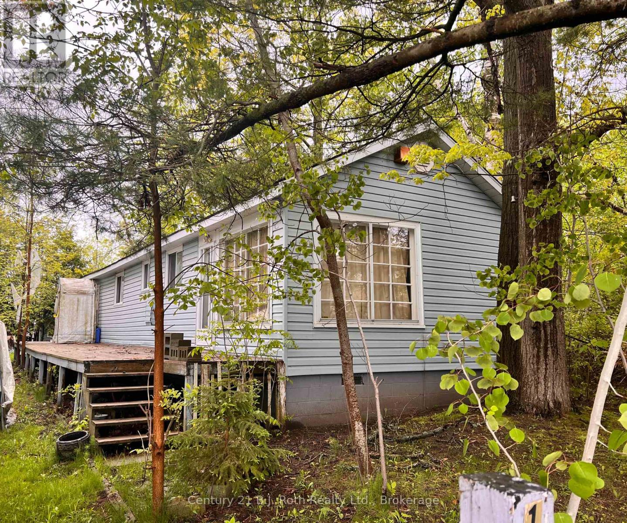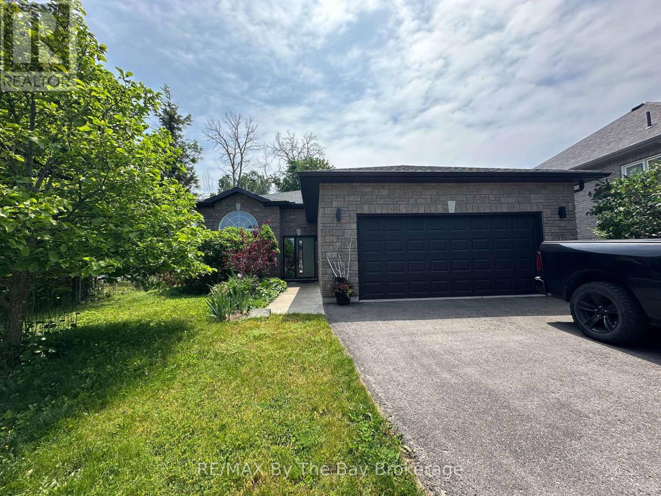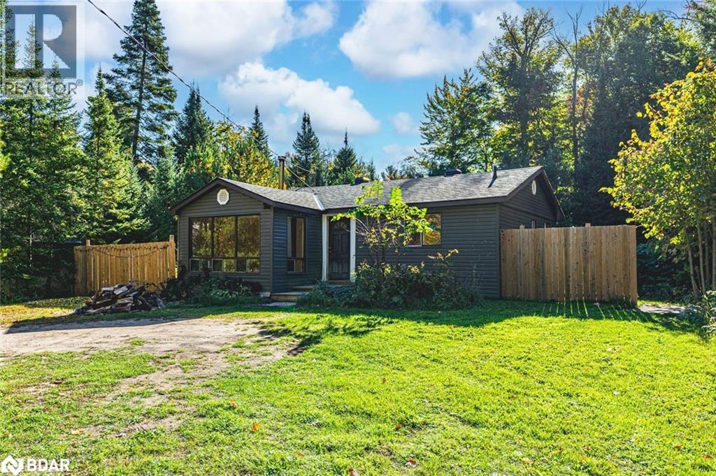- Houseful
- ON
- Parry Sound Remote Area Port Loring
- P0H
- 10 Mill Rd
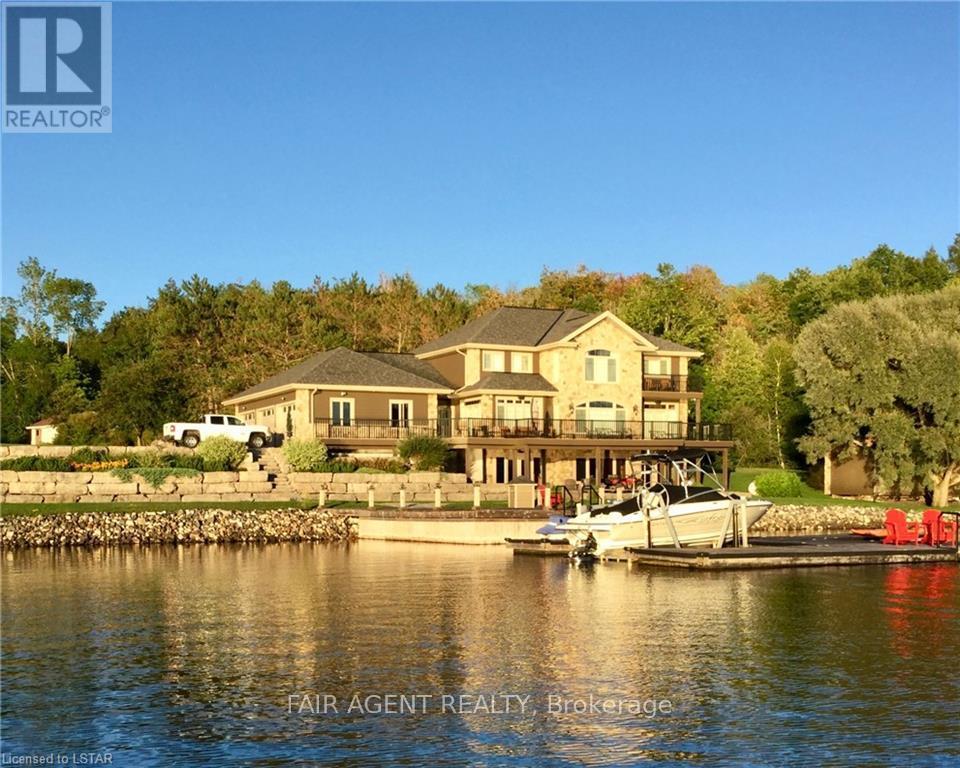
10 Mill Rd
10 Mill Rd
Highlights
Description
- Time on Houseful212 days
- Property typeSingle family
- Mortgage payment
Located in the tranquil northern reaches of Ontario, this waterfront masterpiece in Port Loring offers approx 4,000 square feet of thoughtfully designed living space on 1.41 acres, featuring an impressive 400 feet of shoreline along Wilson Lake. Fully furnished and crafted with precision, this custom-built home presents a kitchen that will inspire any chef, complete with expansive granite countertops, a central island, and premium stainless steel appliances. The home includes four generously sized bedrooms, highlighted by a luxurious primary suite with a spa-like ensuite, featuring a walk-in shower, a jacuzzi tub, and a custom walk-in closet by Toronto's Organized Interiors. A private office with bespoke wood cabinetry caters to remote work needs, while a full walk-out basement with heated floors remains a blank canvas for your vision. Outdoors, the property truly shines with a large pier and dock system that accommodates up to six boats, a three-bay garage with heated tile flooring, and an interlocking brick driveway. Additional features, such as a full irrigation system and an automatic power backup generator, provide unparalleled convenience. Whether you're enjoying the stunning sunsets, immaculate landscaping, or the area's peaceful environment, this property delivers a seamless blend of luxury, comfort, and natural beauty. Ideal for creating memories with family and friends, its a retreat like no other. (id:63267)
Home overview
- Cooling Central air conditioning
- Heat source Propane
- Heat type Forced air
- Sewer/ septic Septic system
- # total stories 2
- # parking spaces 13
- Has garage (y/n) Yes
- # full baths 4
- # half baths 1
- # total bathrooms 5.0
- # of above grade bedrooms 4
- Has fireplace (y/n) Yes
- Subdivision Port loring
- View Direct water view
- Water body name Wilson lake
- Lot size (acres) 0.0
- Listing # X12043557
- Property sub type Single family residence
- Status Active
- Primary bedroom 6.1m X 5.18m
Level: 2nd - Bedroom 4.57m X 3.66m
Level: 2nd - Bedroom 4.27m X 4.27m
Level: 2nd - Office 4.88m X 3.96m
Level: Main - Mudroom 4.27m X 3.96m
Level: Main - Living room 7.01m X 4.57m
Level: Main - Dining room 6.1m X 5.18m
Level: Main - Exercise room 4.88m X 2.44m
Level: Main - Kitchen 6.58m X 4.47m
Level: Main - Bedroom 4.57m X 4.27m
Level: Main
- Listing source url Https://www.realtor.ca/real-estate/28078482/10-mill-road-parry-sound-remote-area-port-loring-port-loring
- Listing type identifier Idx

$-7,660
/ Month

