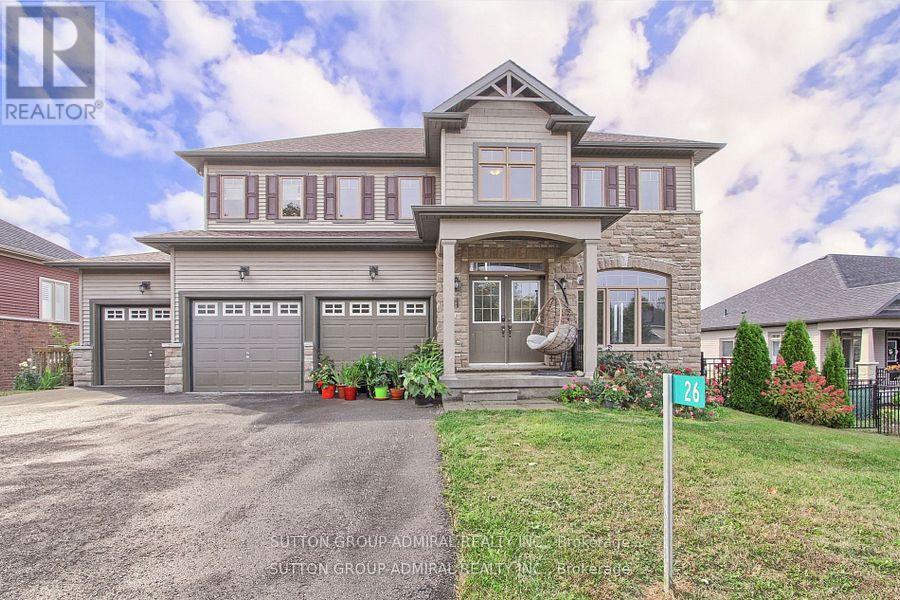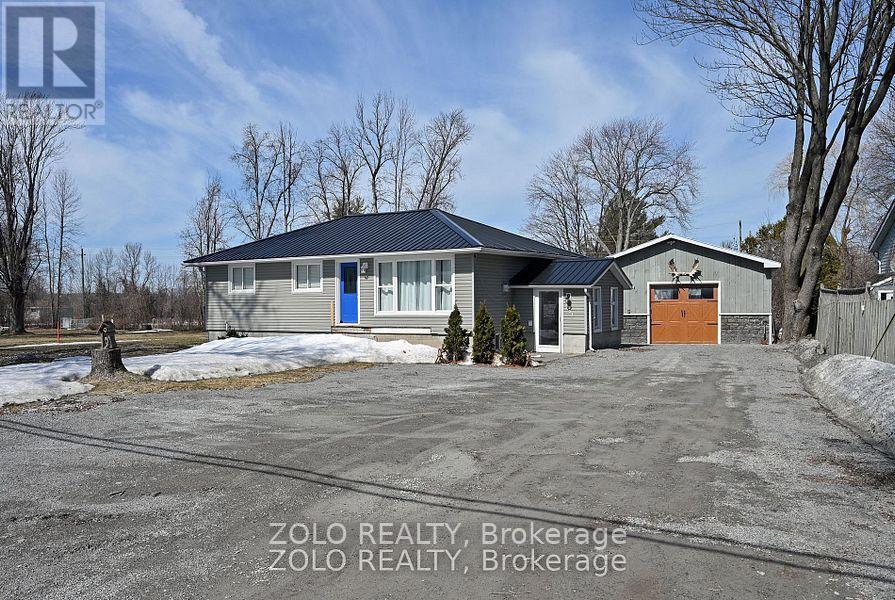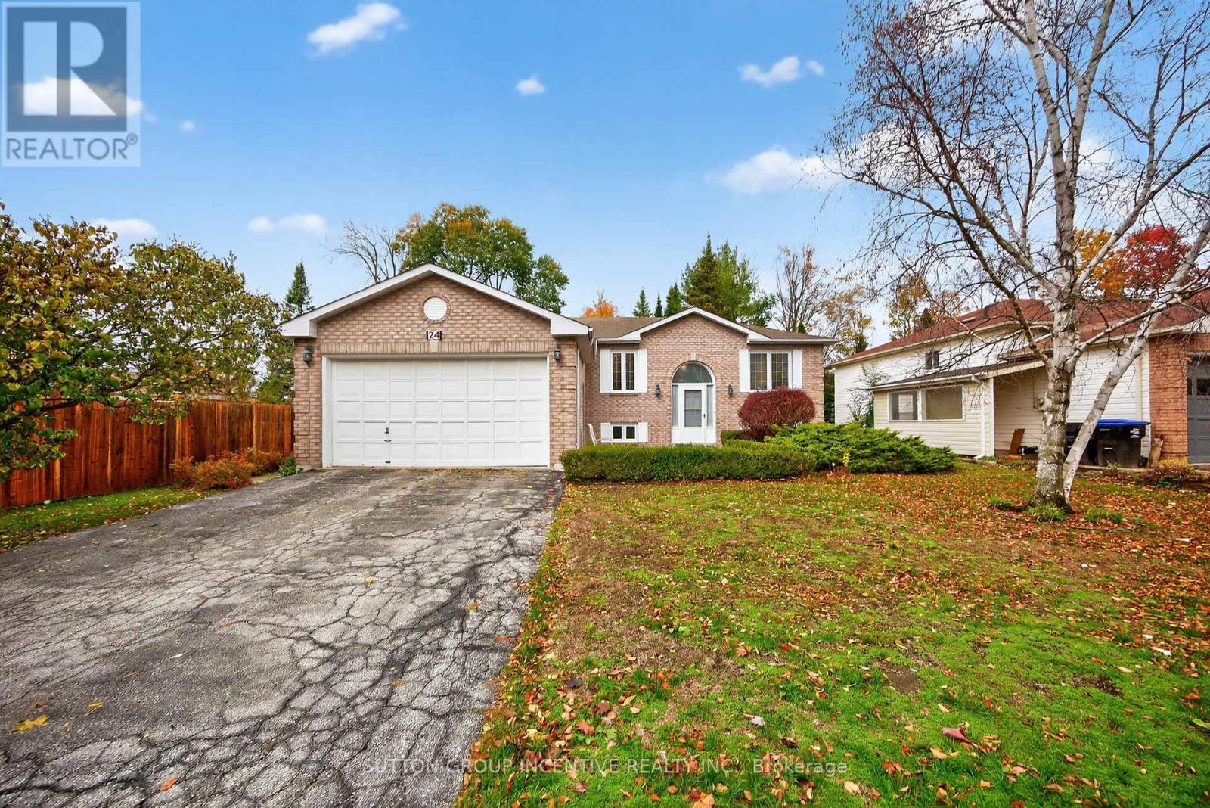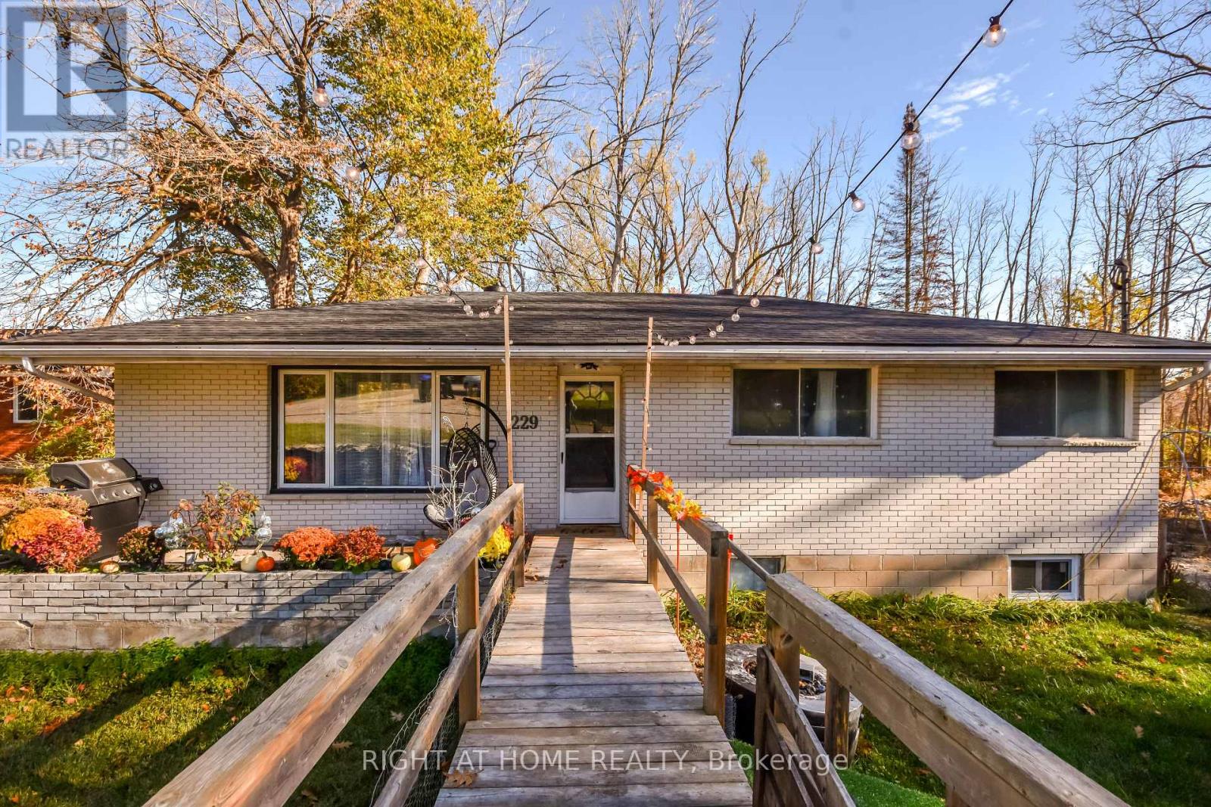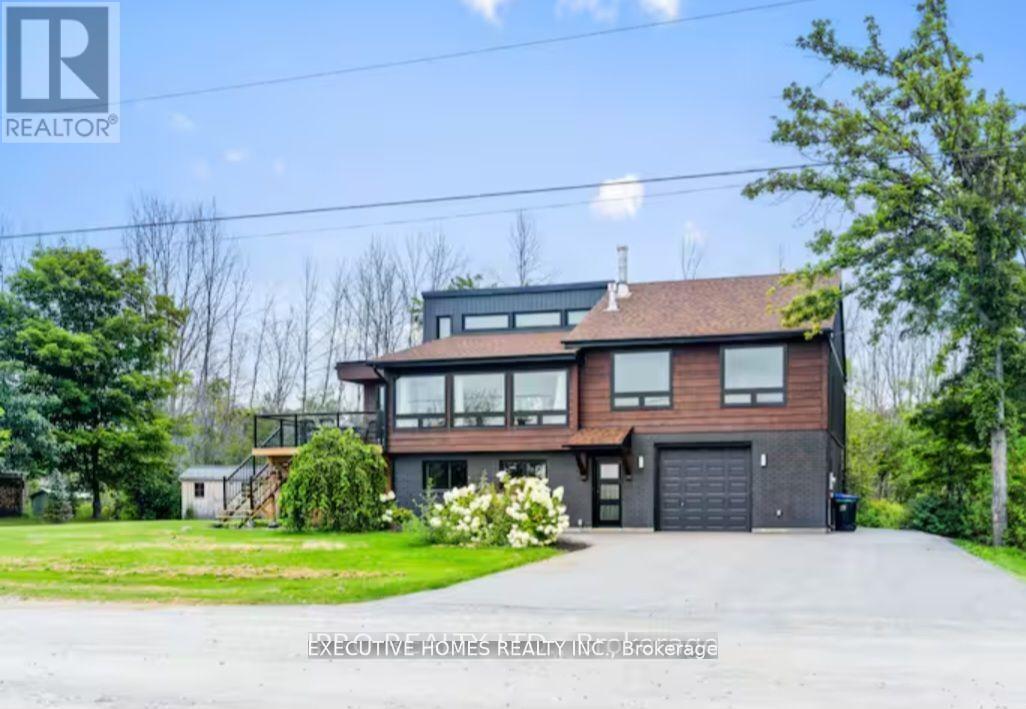- Houseful
- ON
- Parry Sound Remote Area Port Loring
- P0H
- 111 Wilson Lake Cres
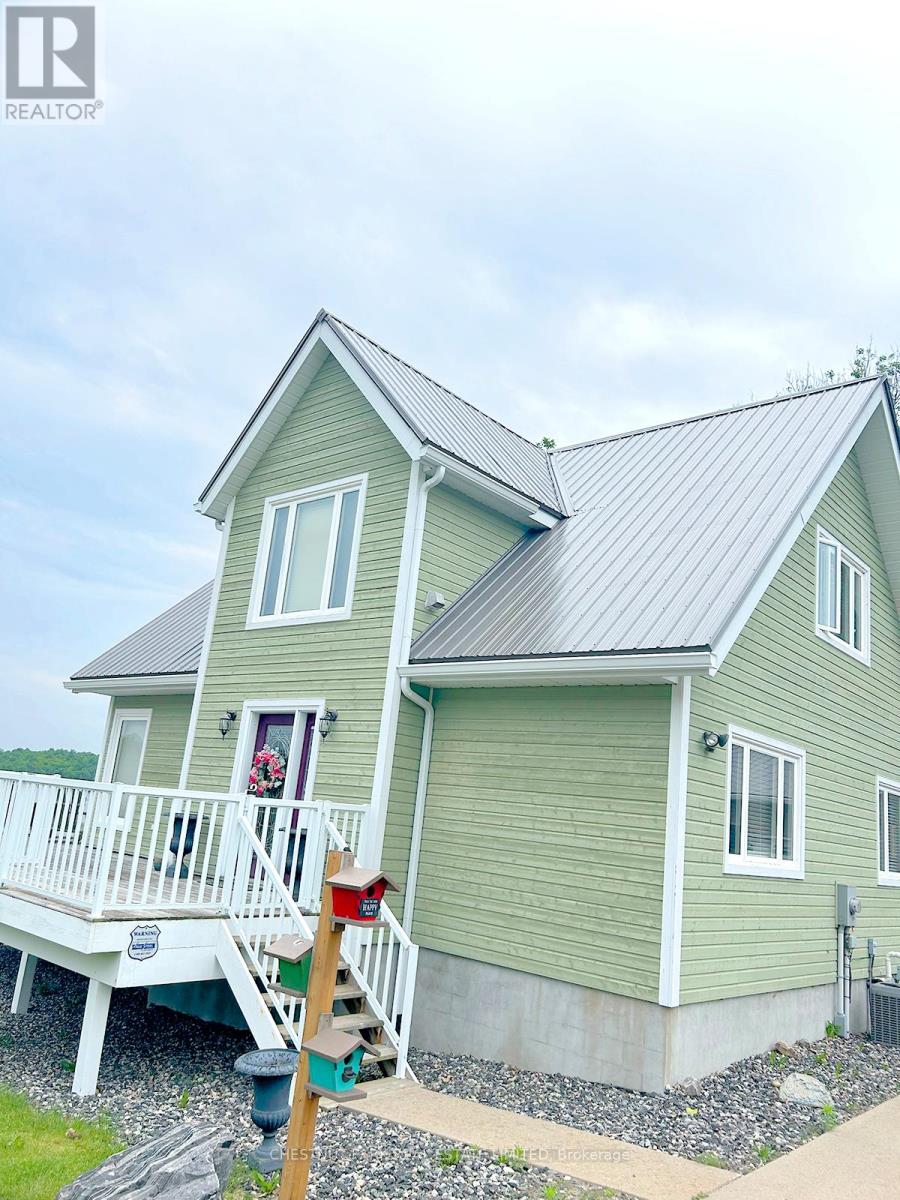
111 Wilson Lake Cres
111 Wilson Lake Cres
Highlights
Description
- Time on Houseful48 days
- Property typeSingle family
- Mortgage payment
Superb quality, well-designed custom home, with majestic, long views down Wilson Lake, and a dreamy 30 x 42 garage/workshop/art studio. High-end finishes throughout including hardwood and cork flooring, quartz countertops (2023), ceramic, marble and earthstone tile, oak railings and trim, and rounded drywall corners. Truly abundant natural light: great room with cathedral ceiling, two double glass door walkouts, and a wall-of-windows soaring to the apex. Over-built floor systems for no-squeak solidity. ~900sf wrap-around deck affords ultimate lake views. Lower level has 9 ceilings and above-grade windows. R30 insulation, including the garage. Garage features 6 walls, baseboard heating, 3-pc washroom, laundry hook-ups, steel roof. Wilson lake is a large lake with numerous islands and access to Pickerel River, Lost Channel and Dollars Lake for ~80km of boating and exceptional pickerel and bass fishing! 2 blocks to a public boat launch. Docking rental immediately adjacent the property. (id:63267)
Home overview
- Cooling Central air conditioning
- Heat source Propane
- Heat type Forced air
- Sewer/ septic Septic system
- # total stories 2
- # parking spaces 8
- Has garage (y/n) Yes
- # full baths 3
- # total bathrooms 3.0
- # of above grade bedrooms 5
- Flooring Hardwood, cork
- Subdivision Port loring
- View Lake view
- Lot size (acres) 0.0
- Listing # X12405168
- Property sub type Single family residence
- Status Active
- Laundry 2.77m X 1.74m
Level: 2nd - Primary bedroom 4.69m X 3.84m
Level: 2nd - 4th bedroom 3.64m X 3.1m
Level: Lower - Recreational room / games room 7.83m X 4.77m
Level: Lower - 5th bedroom 2.94m X 2.49m
Level: Lower - Dining room 4.39m X 3.11m
Level: Main - 3rd bedroom 3.82m X 2.74m
Level: Main - 2nd bedroom 3.78m X 2.9m
Level: Main - Living room 5.12m X 4.39m
Level: Main - Kitchen 3.16m X 2.82m
Level: Main
- Listing source url Https://www.realtor.ca/real-estate/28865913/111-wilson-lake-crescent-parry-sound-remote-area-port-loring-port-loring
- Listing type identifier Idx

$-2,200
/ Month

