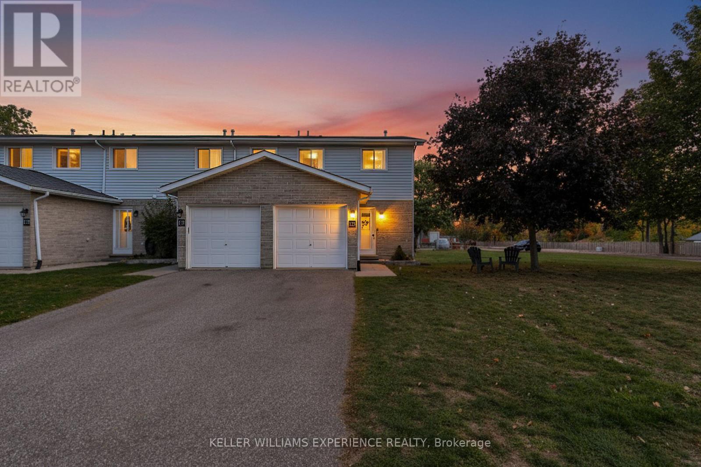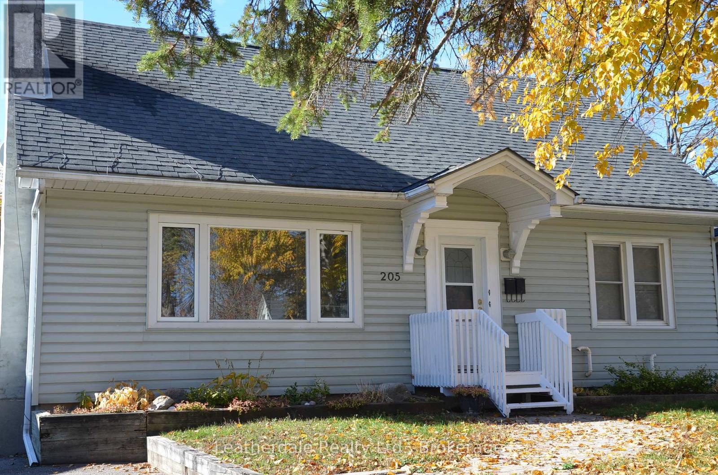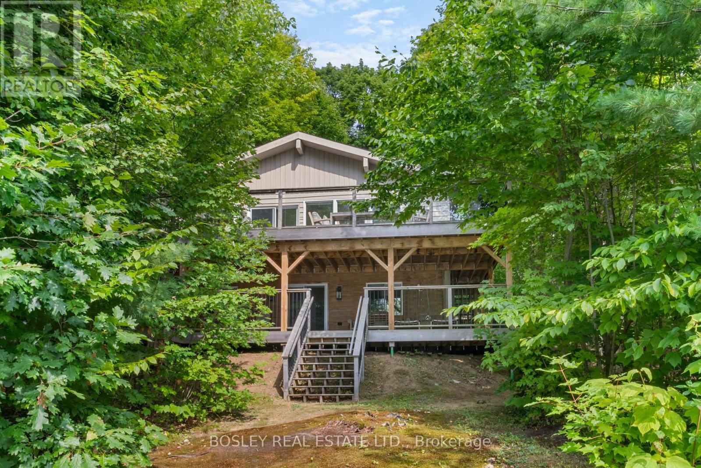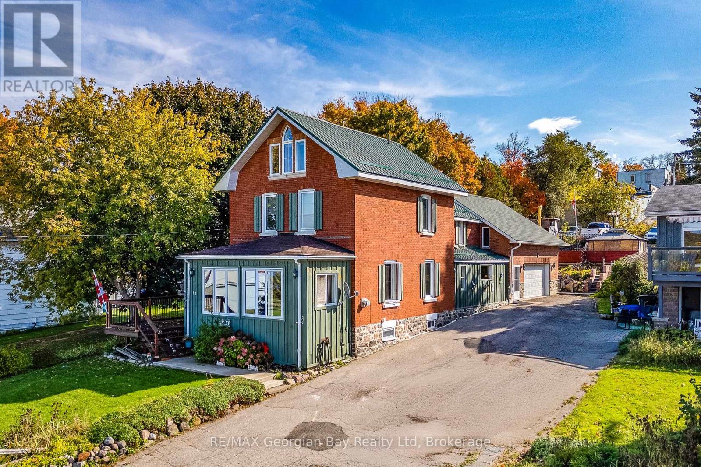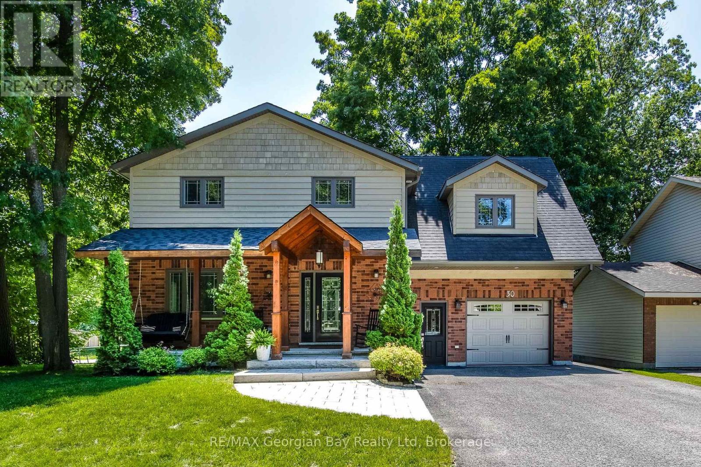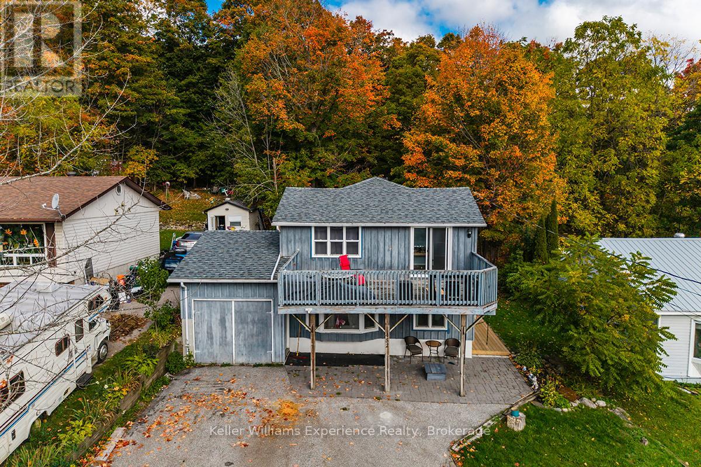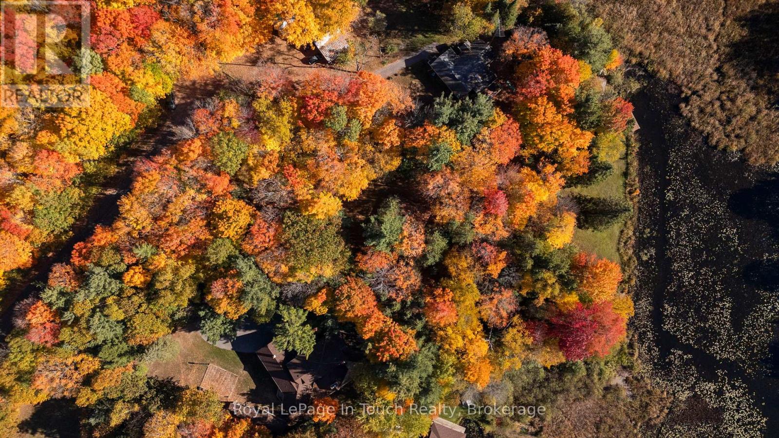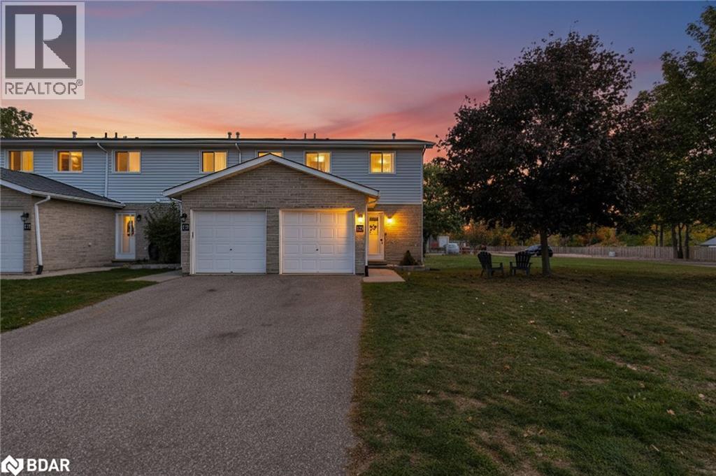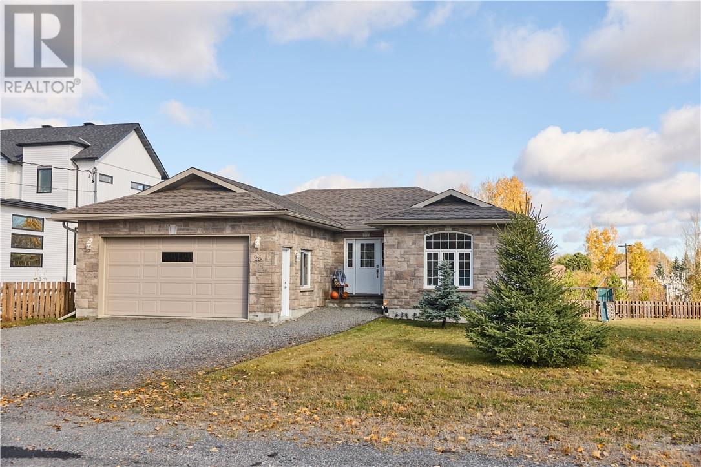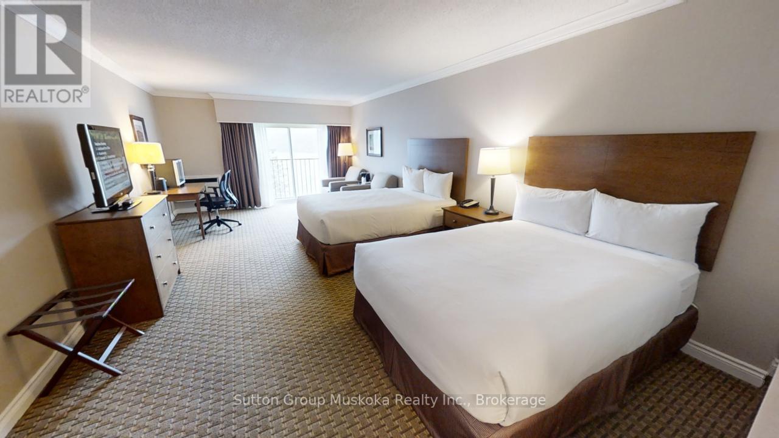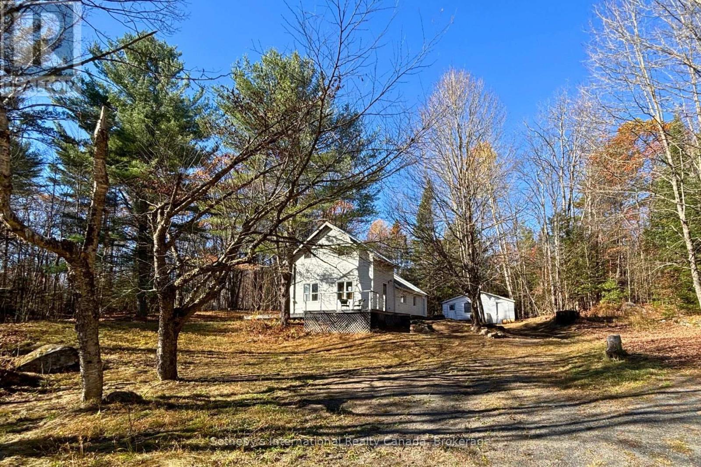- Houseful
- ON
- Parry Sound Remote Area Restoule
- P0H
- 7313 Highway 534 Hwy
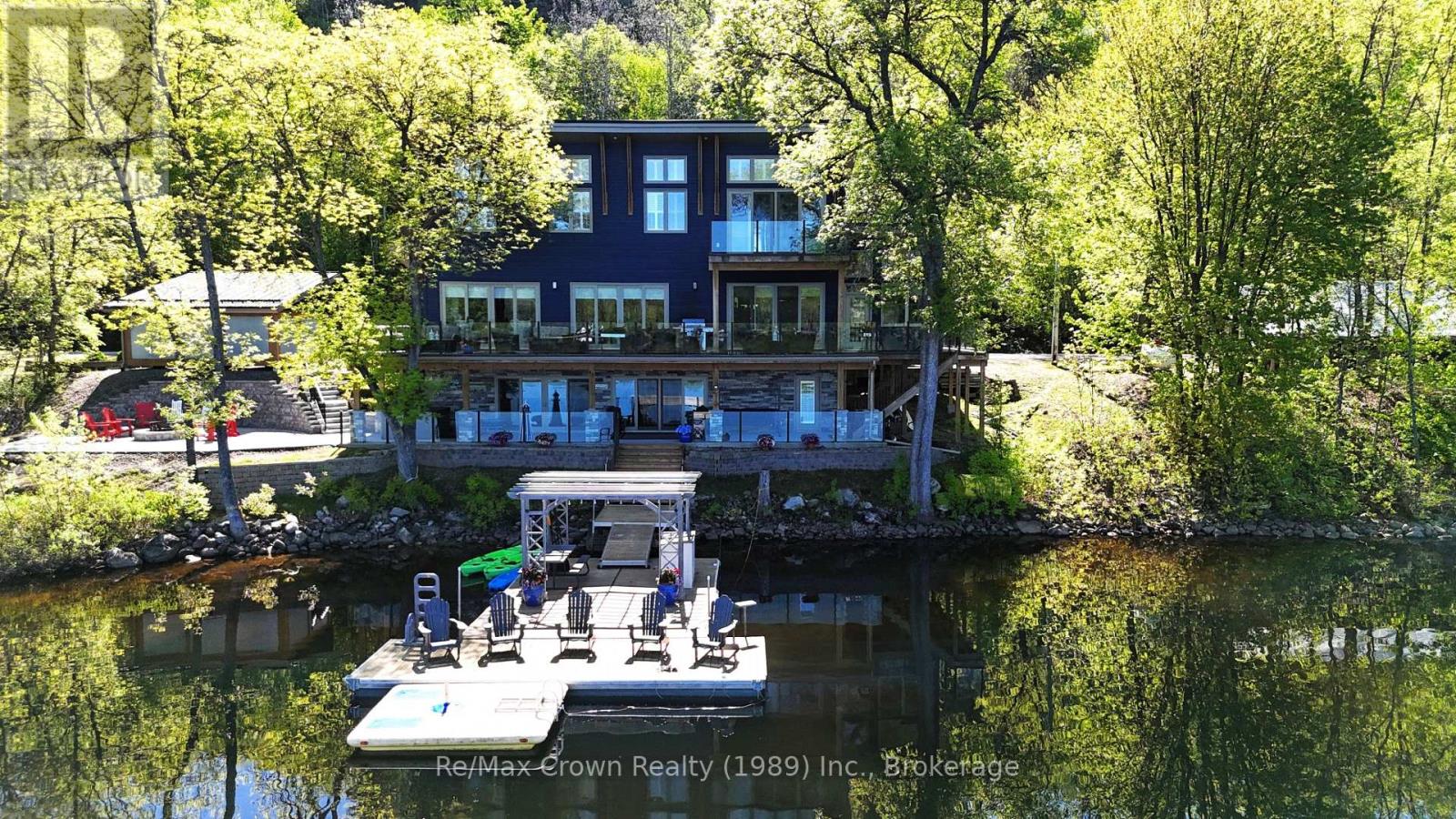
7313 Highway 534 Hwy
7313 Highway 534 Hwy
Highlights
Description
- Time on Houseful152 days
- Property typeSingle family
- Mortgage payment
Welcome to lakeside elegance in this custom executive class 5-bedroom, 4-bath waterfront home offering over 4,000 sq. ft. of beautifully designed living space. Set literally on the shores of sought-after Restoule Lake with over 500' of owned shoreline, designed with sophistication in mind, this home offers the perfect setting for luxury living and exceptional entertaining. The main level impresses with soaring 10 ceilings, open-concept living and dining complete with gas fireplace and custom built-ins plus a wall of windows showcasing the panoramic lake views. The chef's kitchen features dual wall ovens, stove cooktop, double dishwashers, walk-in pantry, and double refrigerators - perfect for entertaining. Walk out to the massive deck (60' x 11'8") with glass railings, or relax in the warm and inviting Muskoka room. A office/den with deck access and full bath completes the main level. Upstairs, a grand hallway leads to five spacious bedrooms. The primary suite is a private retreat with a spa-inspired ensuite, walk-in closet, and elevated private lakeview deck. The upper level also features an additional full bath with luxury walk-in shower and convenient laundry. The lower level boasts a spectacular 48' x 19' rec/games room opening to a 61' x 11'6" covered patio to enjoy your lakeside retreat regardless of weather. Step directly onto the dock from the patio or into the relaxing hot tub, then gather around the lakeside fire pit for an evening of star gazing. Additional features include: detached double Carport, lakeside storage building or art studio (30'x14'), Surveillance system, outdoor timed lighting, dual level climate control, 3 speed fans in every bedroom, back-up generator, 50'x16' floating docking system w/pergola. This stunning waterfront oasis offers endless possibilities - whether as a luxury bed-and-breakfast, a private retreat or a year-road residence for the "Ultimate Lakeside Lifestyle". Seller will consider holding a first mortgage. (id:63267)
Home overview
- Cooling Central air conditioning, air exchanger
- Heat source Propane
- Heat type Forced air
- Sewer/ septic Septic system
- # total stories 2
- # parking spaces 10
- Has garage (y/n) Yes
- # full baths 3
- # half baths 1
- # total bathrooms 4.0
- # of above grade bedrooms 5
- Flooring Tile
- Subdivision Restoule
- View Lake view, direct water view
- Water body name Restoule lake
- Directions 1990426
- Lot size (acres) 0.0
- Listing # X12181085
- Property sub type Single family residence
- Status Active
- 4th bedroom 4.51m X 3.35m
Level: 2nd - 3rd bedroom 3.35m X 3.35m
Level: 2nd - Bathroom 4.88m X 2.44m
Level: 2nd - Primary bedroom 4.57m X 4.57m
Level: 2nd - 2nd bedroom 3.35m X 3.35m
Level: 2nd - Bathroom 3.96m X 3.66m
Level: 2nd - 5th bedroom 3.35m X 3.38m
Level: 2nd - Recreational room / games room 14.63m X 5.8m
Level: Lower - Bathroom 2.23m X 2.26m
Level: Lower - Utility 12.19m X 2.23m
Level: Lower - Sunroom 3.54m X 4.57m
Level: Main - Bathroom 2.16m X 4.21m
Level: Main - Pantry 2.44m X 0.9m
Level: Main - Den 3.41m X 4.88m
Level: Main - Kitchen 6.7m X 2.74m
Level: Main - Foyer 2.4m X 2.32m
Level: Main - Living room 9.75m X 5.52m
Level: Main
- Listing source url Https://www.realtor.ca/real-estate/28383812/7313-highway-534-highway-parry-sound-remote-area-restoule-restoule
- Listing type identifier Idx

$-4,667
/ Month


