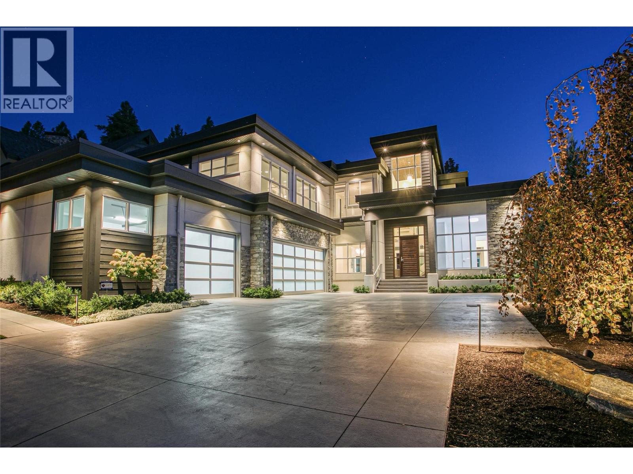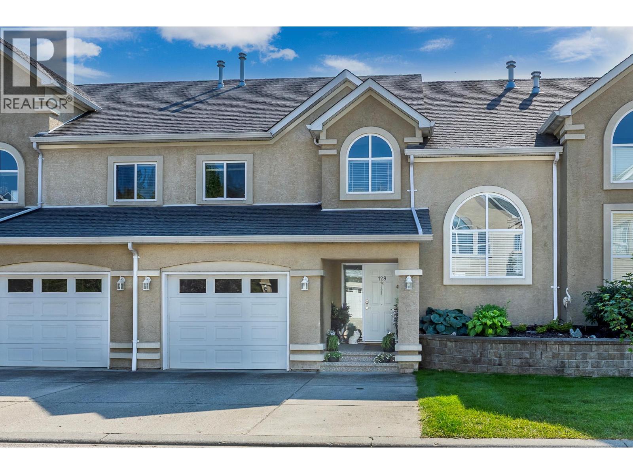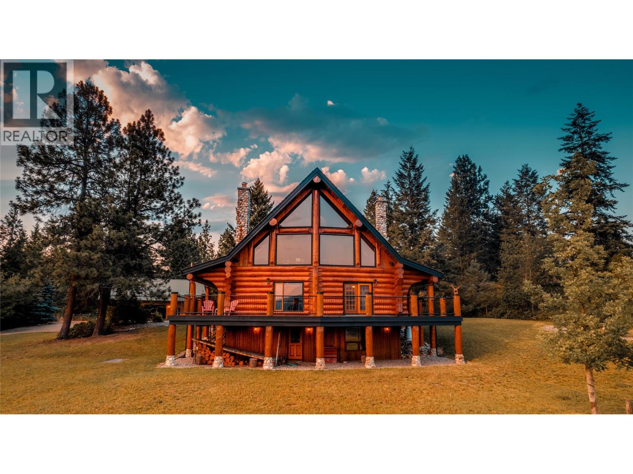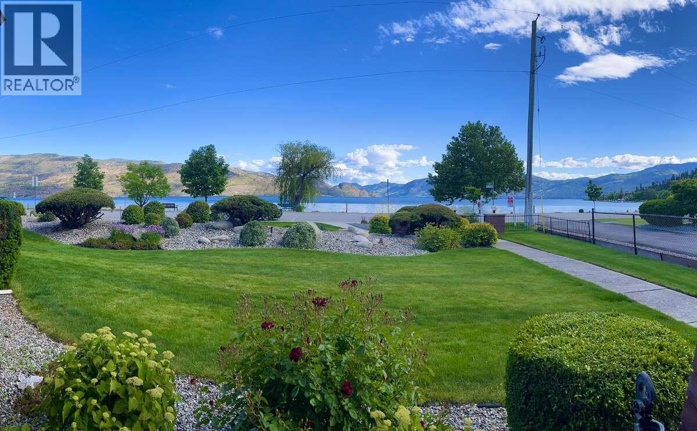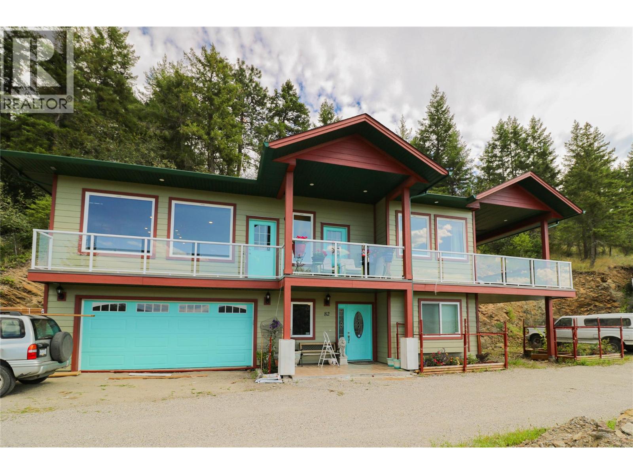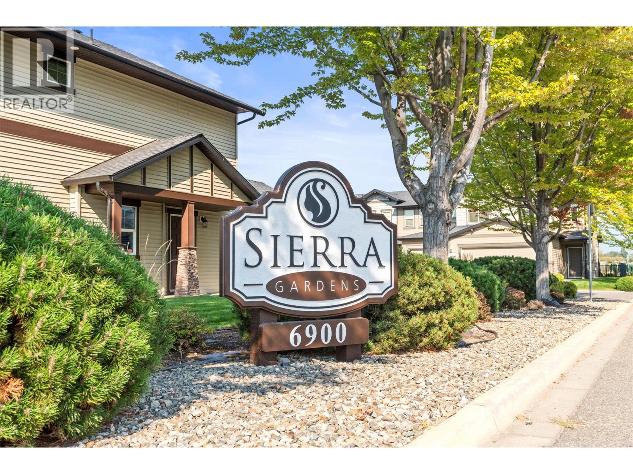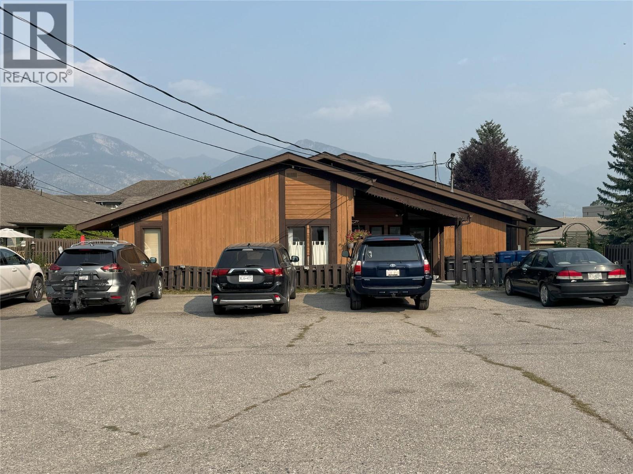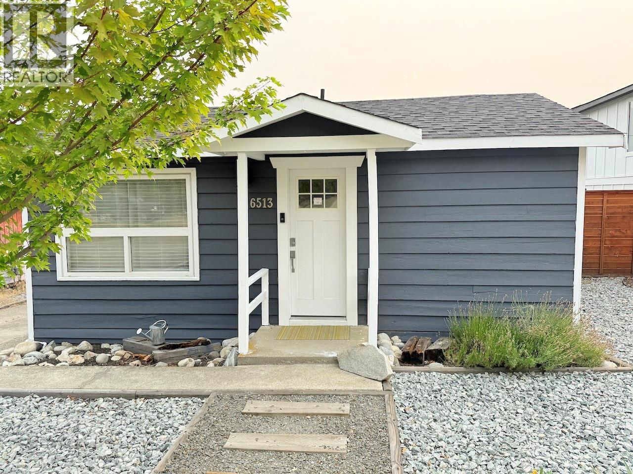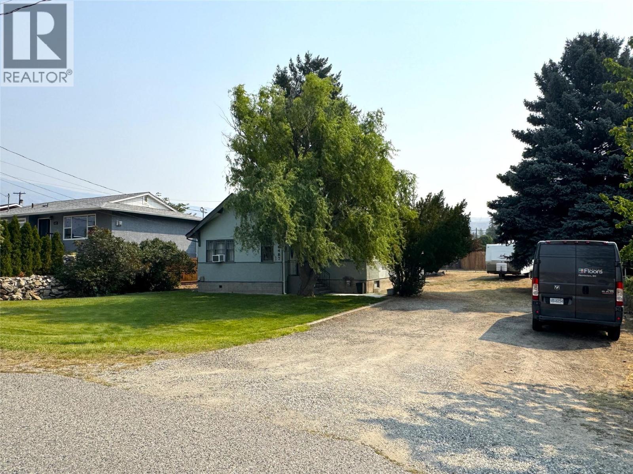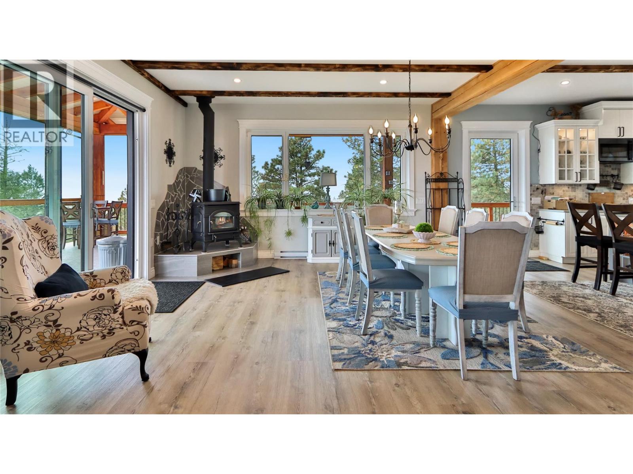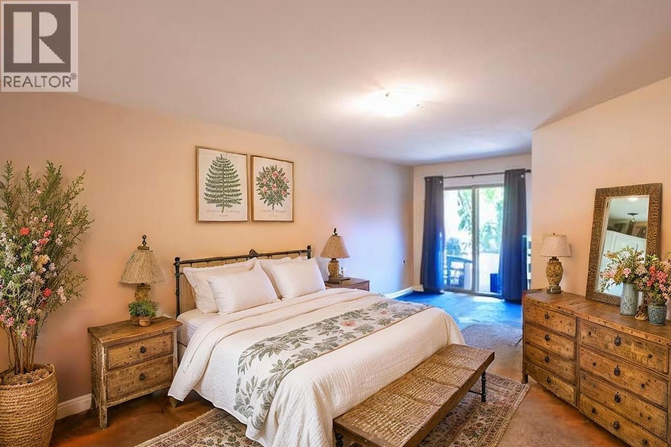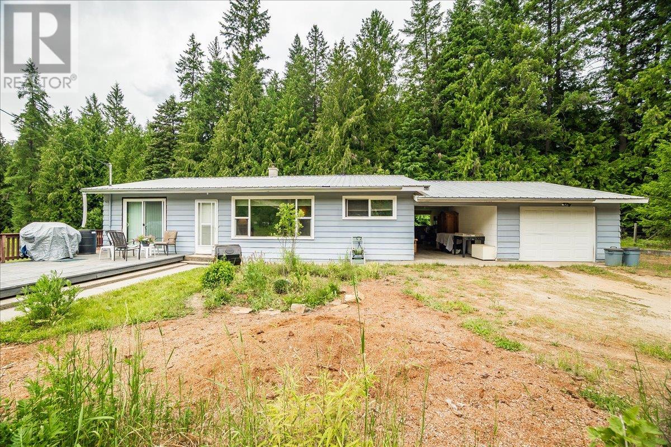
Highlights
Description
- Home value ($/Sqft)$403/Sqft
- Time on Houseful72 days
- Property typeSingle family
- StyleRanch
- Lot size1.18 Acres
- Year built1950
- Garage spaces10
- Mortgage payment
Welcome to this fantastic 3-bedroom small acreage, perfectly situated in a pretty rural setting near the Slocan Junction. This property is an ideal fit for those seeking a tranquil country lifestyle combined with exceptional outbuilding space. The comfortable 3-bedroom residence provides a solid foundation for your rural living aspirations. However, the huge workshop with large storage/barn space on the right hand side, on separate meter offers unparalleled versatility, whether you need ample secure parking, a dedicated workshop for large projects, or storage for recreational vehicles and equipment. The acreage itself is well-suited for small scale farming, with plenty of usable land for gardening, small livestock, or simply enjoying the expansive outdoor space. Enjoy the peace and quiet of a rural environment while remaining within easy reach of Nelson and Castlegar's services and amenities. This property represents an excellent opportunity for those looking to embrace self-sufficiency or simply enjoy a more spacious setting. Contact your Realtor today to arrange a private viewing. (id:55581)
Home overview
- Heat source Electric
- Heat type Forced air, see remarks
- Sewer/ septic Septic tank
- # total stories 2
- Roof Unknown
- # garage spaces 10
- # parking spaces 6
- Has garage (y/n) Yes
- # full baths 1
- # total bathrooms 1.0
- # of above grade bedrooms 3
- Flooring Carpeted, ceramic tile, hardwood
- Subdivision Passmore/winlaw/slocan
- Zoning description Unknown
- Lot dimensions 1.18
- Lot size (acres) 1.18
- Building size 1611
- Listing # 10353986
- Property sub type Single family residence
- Status Active
- Recreational room 8.661m X 5.867m
Level: Basement - Laundry 3.226m X 2.946m
Level: Basement - Bedroom 5.055m X 4.039m
Level: Basement - Living room 5.867m X 3.988m
Level: Main - Bedroom 3.531m X 2.946m
Level: Main - Full bathroom Measurements not available
Level: Main - Kitchen 4.648m X 4.521m
Level: Main - Dining room 4.648m X 3.734m
Level: Main - Primary bedroom 3.226m X 3.988m
Level: Main
- Listing source url Https://www.realtor.ca/real-estate/28527762/3814-passmore-upper-road-passmore-passmorewinlawslocan
- Listing type identifier Idx

$-1,733
/ Month


