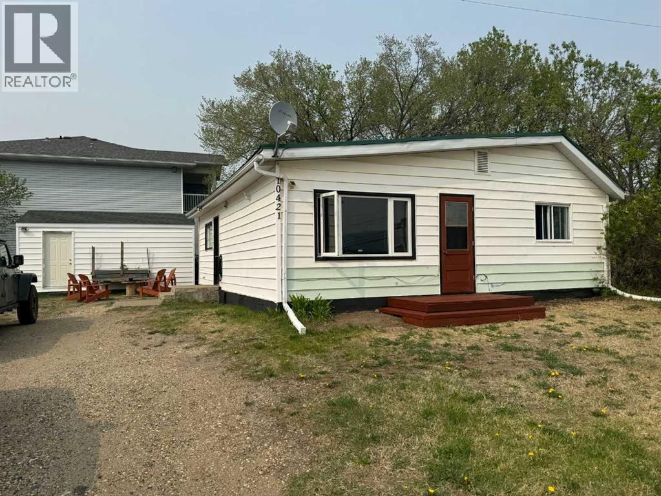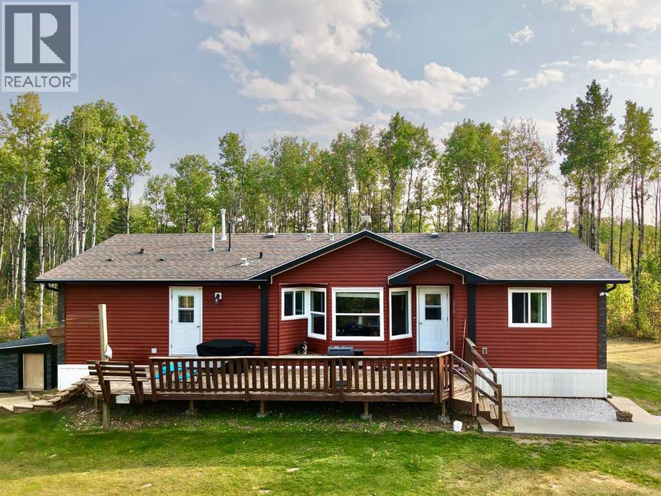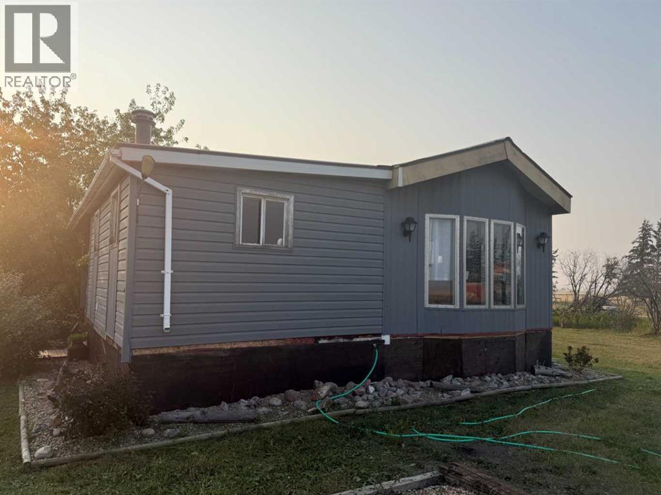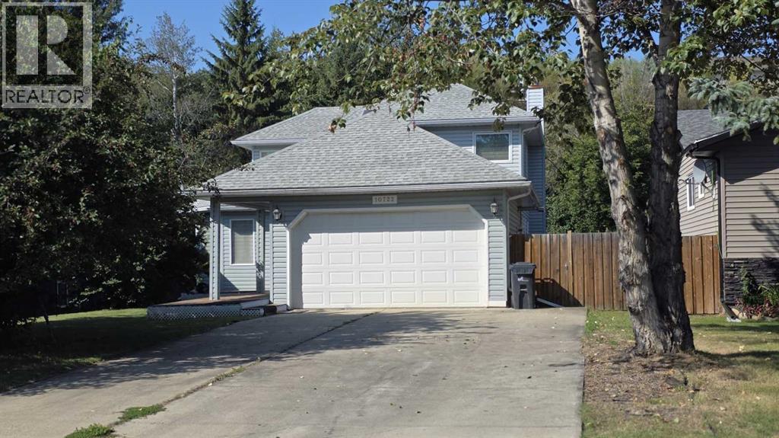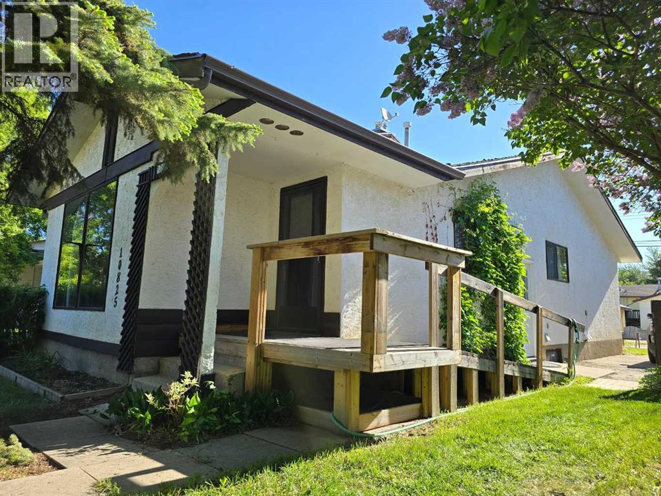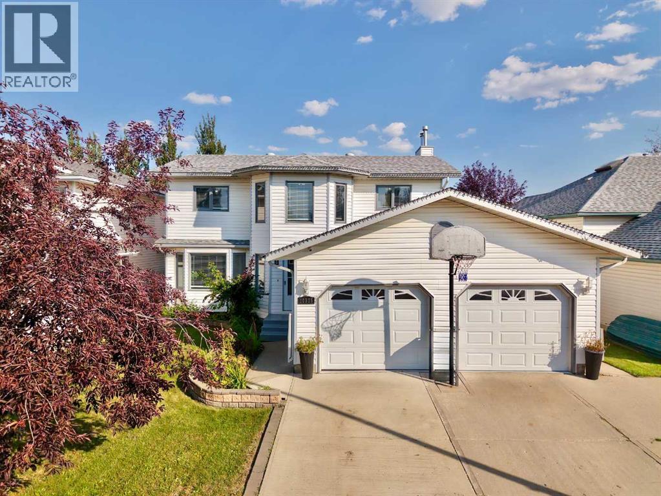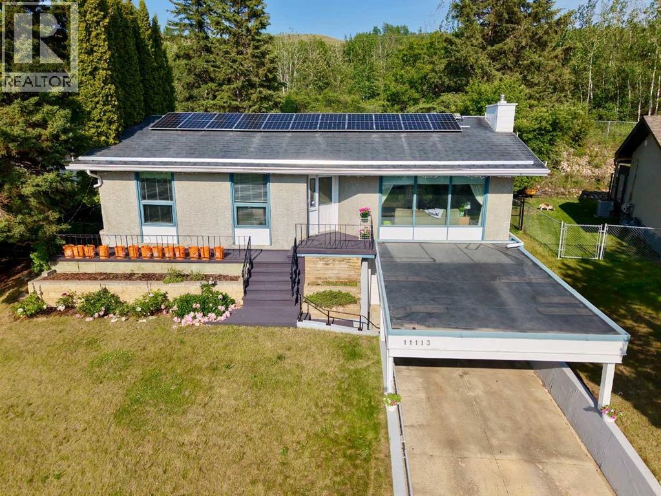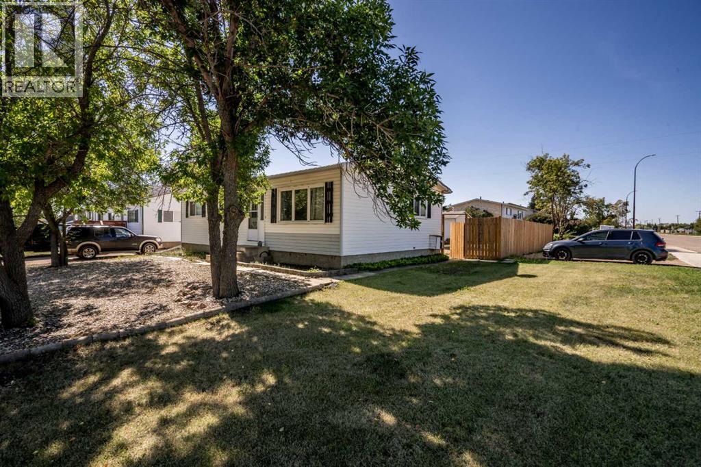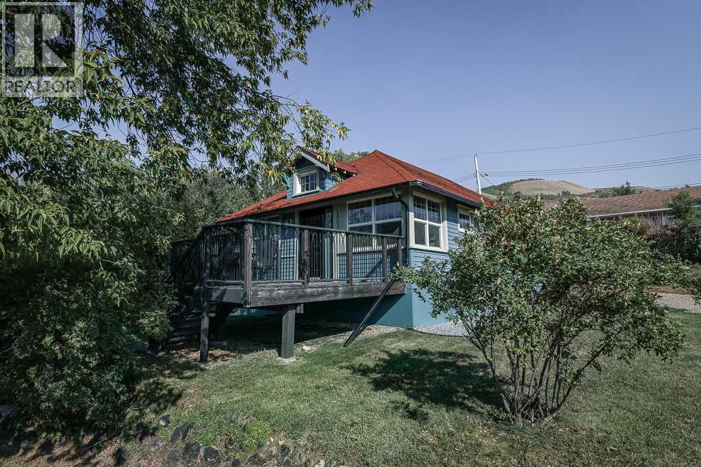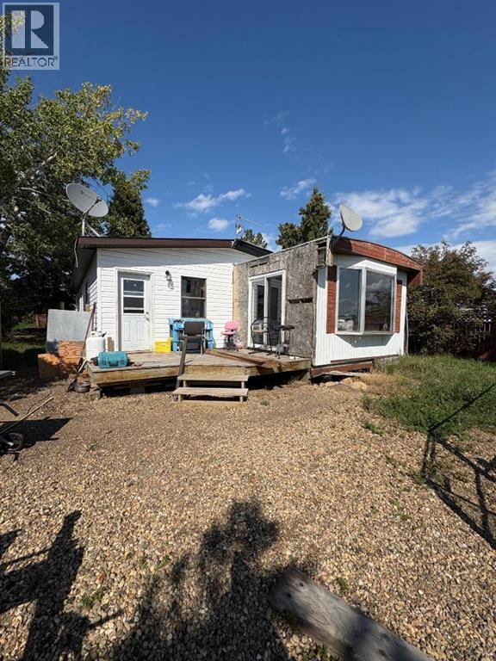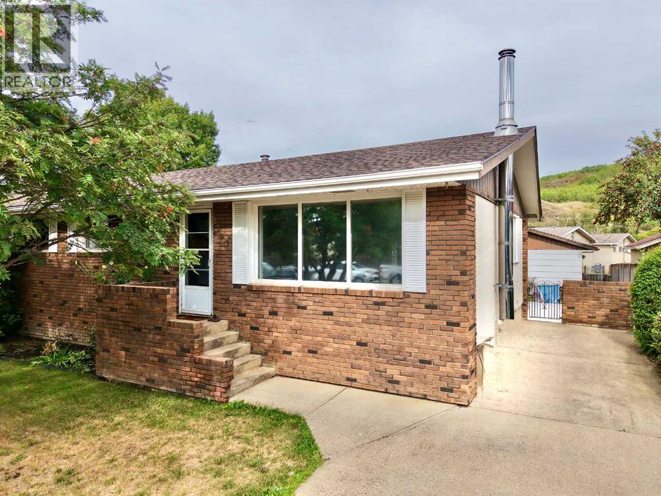- Houseful
- AB
- Peace River
- T8S
- 128 Avenue Unit 9101
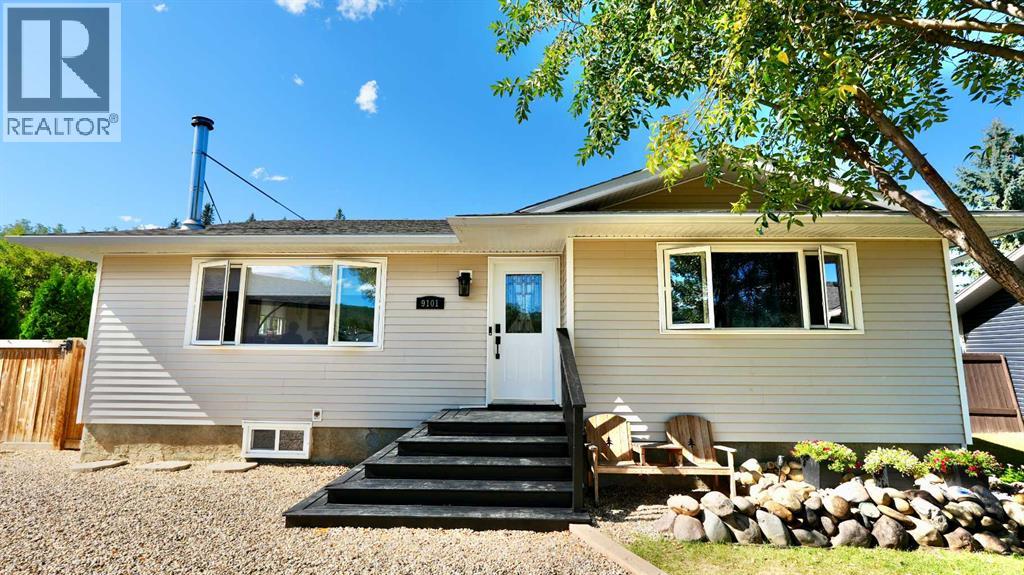
Highlights
Description
- Home value ($/Sqft)$284/Sqft
- Time on Houseful18 days
- Property typeSingle family
- StyleBungalow
- Year built1973
- Mortgage payment
The perfect family home awaits you in Shaftsbury Estates! Tucked away in a quiet cul-de-sac, this beautifully updated property is move-in ready and designed for comfortable living. From the fully fenced yard with its covered deck, to the thoughtful renovations already completed, all that’s left to do is move in, unpack, and enjoy. Step inside and you’ll immediately notice the brand-new flooring that flows throughout the home, setting the stage for a fresh, modern feel. The heart of the home is the open-concept kitchen and living room, anchored by a gorgeous wood stove that adds warmth and charm year-round. The kitchen is as functional as it is spacious, offering ample cabinet space, a central island for meal prep and gathering, and generous counter space for all your cooking needs. Upstairs, you’ll find three comfortable bedrooms and a full bathroom—perfect for a growing family. Downstairs expands your living options with an additional bedroom, a 3/4 bath, a cozy finished rec room, a den for hobbies or a home office, and even a workshop area for projects or extra storage. The backyard is private and peaceful with no neighbors behind, giving you plenty of room to relax or entertain. Whether you’re sipping coffee on the covered deck, hosting summer BBQs on the brick patio, or letting kids and pets run free in the fully fenced yard, you’ll love the outdoor living this property provides. This home truly checks all the boxes—space, style, updates, and location. Don’t wait on this one—call today to schedule your viewing and see why this is such a fantastic opportunity! (id:63267)
Home overview
- Cooling None
- Heat source Natural gas
- Heat type Forced air
- # total stories 1
- Construction materials Wood frame
- Fencing Fence
- # parking spaces 5
- # full baths 2
- # total bathrooms 2.0
- # of above grade bedrooms 4
- Flooring Laminate, linoleum
- Has fireplace (y/n) Yes
- Subdivision Shaftesbury estates
- Lot desc Landscaped, lawn
- Lot dimensions 7191
- Lot size (acres) 0.16896147
- Building size 1128
- Listing # A2249459
- Property sub type Single family residence
- Status Active
- Bathroom (# of pieces - 3) Level: Basement
- Bedroom 3.557m X 3.581m
Level: Basement - Bedroom 2.743m X 2.896m
Level: Main - Bedroom 4.243m X 2.719m
Level: Main - Primary bedroom 4.572m X 3.1m
Level: Main - Bathroom (# of pieces - 4) Level: Main
- Listing source url Https://www.realtor.ca/real-estate/28746230/9101-128-avenue-peace-river-shaftesbury-estates
- Listing type identifier Idx

$-855
/ Month


