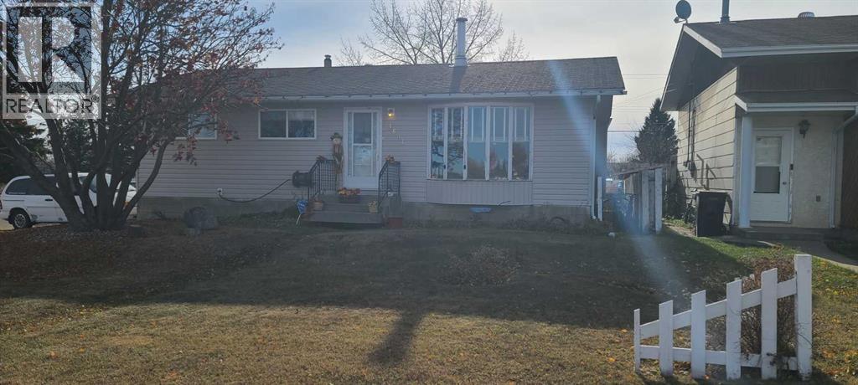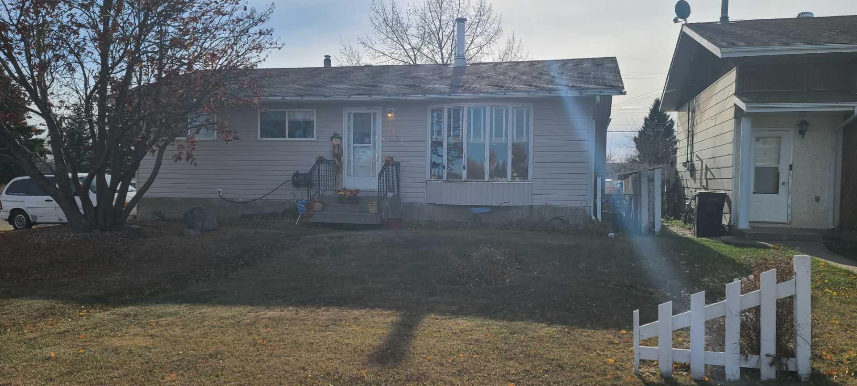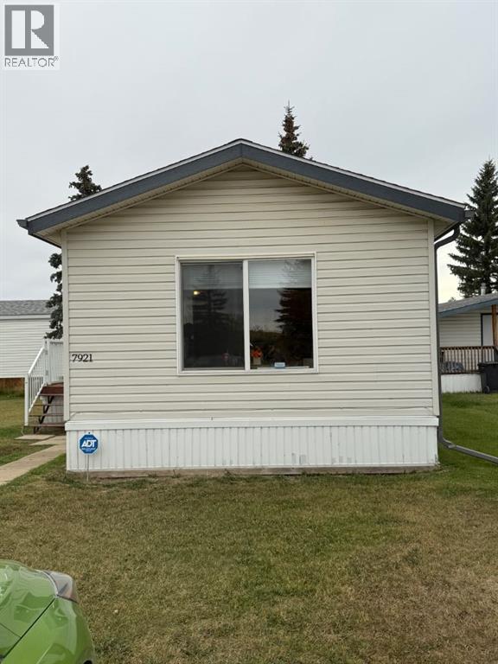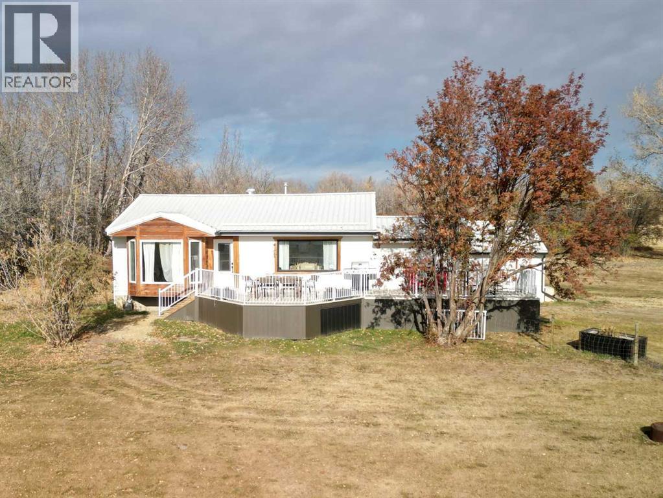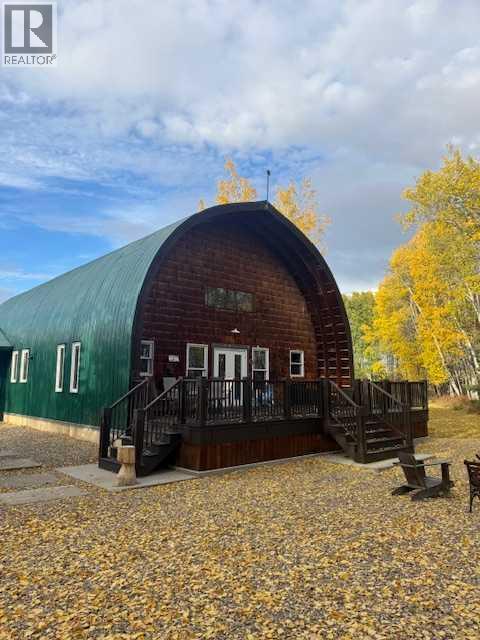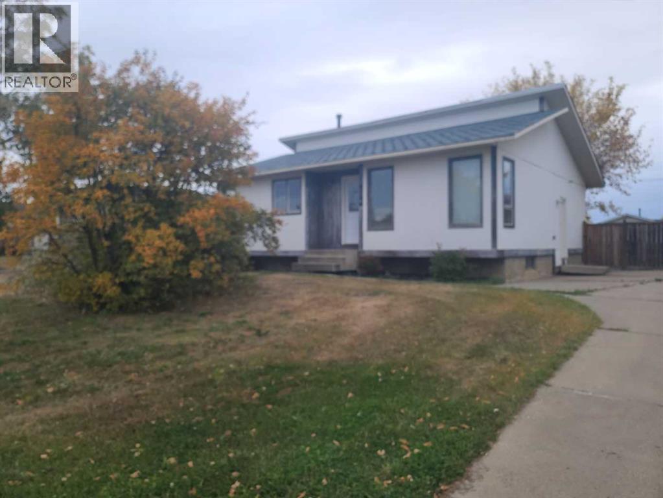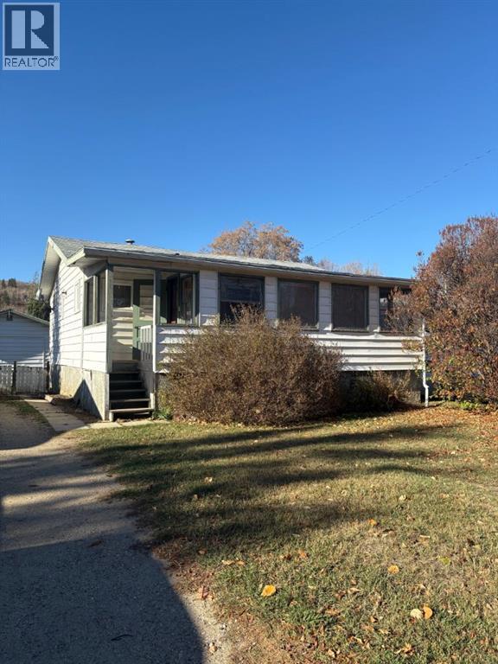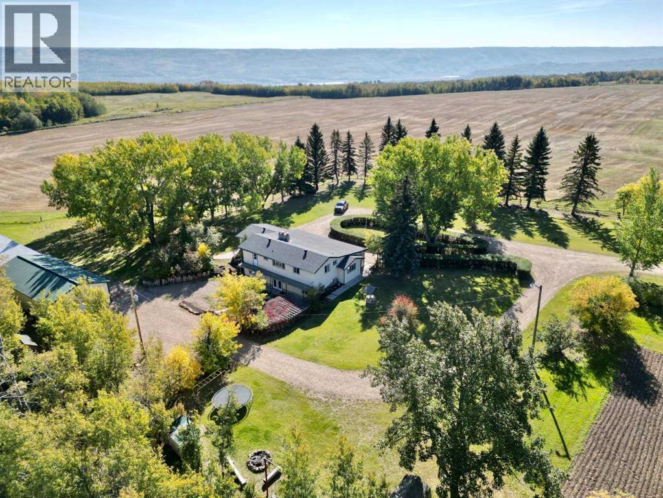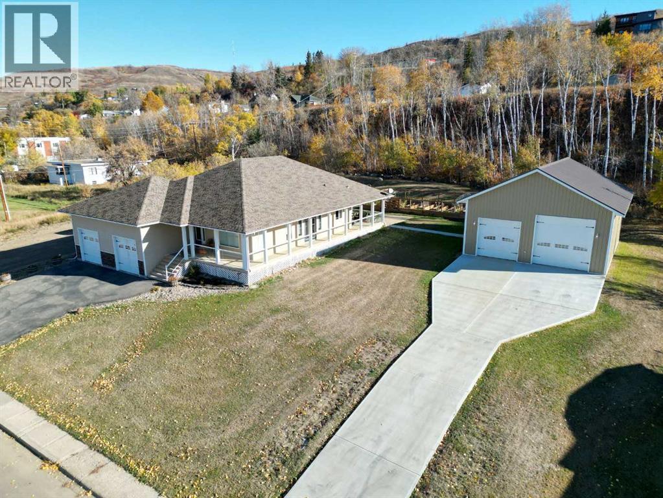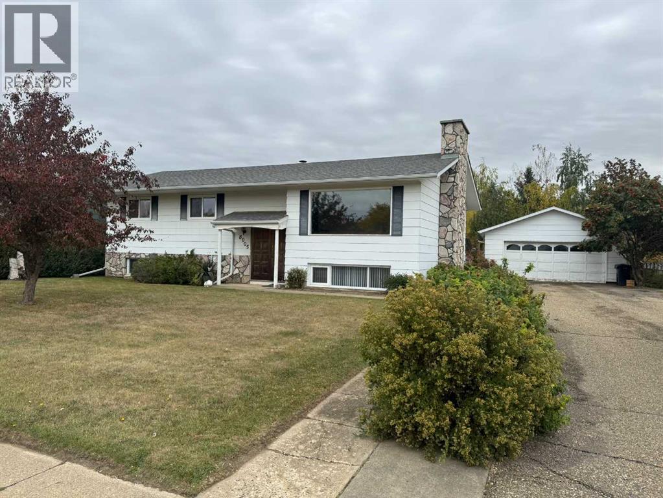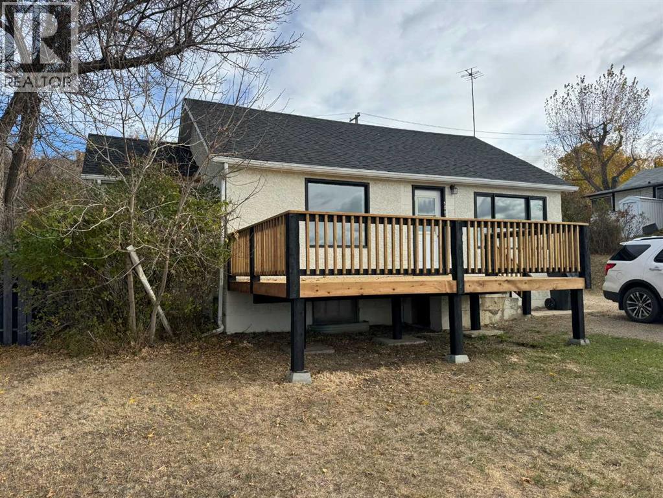- Houseful
- AB
- Peace River
- T8S
- 83 Street Unit 10302
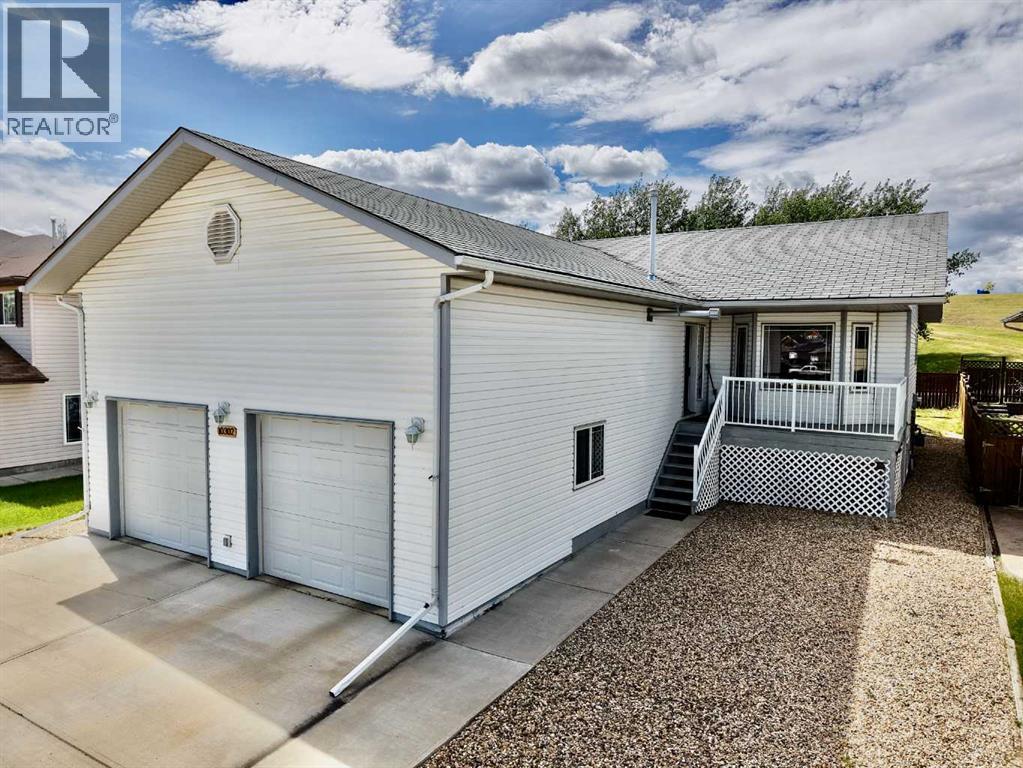
Highlights
Description
- Home value ($/Sqft)$332/Sqft
- Time on Houseful101 days
- Property typeSingle family
- StyleBungalow
- Median school Score
- Year built2007
- Garage spaces2
- Mortgage payment
Bright, Spacious, and Backing Onto Green Space – The Perfect Family Home! Welcome to this well maintained 4-bedroom, 3-bathroom home offering 1,278 square feet of thoughtfully designed living space, plus a fully finished basement that’s just as impressive as the main level! From the moment you arrive, you'll appreciate the warm and inviting curb appeal, complete with a charming covered front deck facing east—the ideal spot to enjoy your morning coffee. Step inside to discover light-filled, generously sized rooms with excellent storage throughout. The open-concept layout is perfect for family living and entertaining alike. The high ceilings in the basement allow for oversized windows, filling the space with natural light and creating a bright and open feel rarely found in lower levels. This home also features not one, but two covered decks—the back deck faces west and overlooks a peaceful park and green space, giving you no rear neighbors and easy access to nature. Whether you're relaxing in the morning sun out front or watching the sunset from your backyard, there’s a perfect space for every time of day. For those needing extra room for projects or gear, the oversized double attached garage is both heated and features extra-tall ceilings, making it mezzanine-ready for additional storage solutions. All this is located in a quiet, family-friendly neighborhood where parks, walking trails, and a sense of community are just steps from your door. This home truly has it all—space, comfort, and location. Don’t miss your chance to make it yours! (id:63267)
Home overview
- Cooling None
- Heat source Natural gas
- Heat type Forced air
- # total stories 1
- Construction materials Wood frame
- Fencing Fence
- # garage spaces 2
- # parking spaces 4
- Has garage (y/n) Yes
- # full baths 3
- # total bathrooms 3.0
- # of above grade bedrooms 4
- Flooring Carpeted, laminate, linoleum
- Subdivision Saddleback ridge
- Lot desc Landscaped, lawn
- Lot dimensions 6588
- Lot size (acres) 0.15479323
- Building size 1278
- Listing # A2239292
- Property sub type Single family residence
- Status Active
- Bedroom 4.243m X 3.301m
Level: Basement - Bathroom (# of pieces - 3) Level: Basement
- Bedroom 3.149m X 2.515m
Level: Main - Bathroom (# of pieces - 3) Level: Main
- Bedroom 3.633m X 3.149m
Level: Main - Primary bedroom 3.962m X 3.658m
Level: Main - Bathroom (# of pieces - 4) Level: Main
- Listing source url Https://www.realtor.ca/real-estate/28598413/10302-83-street-peace-river-saddleback-ridge
- Listing type identifier Idx

$-1,133
/ Month

