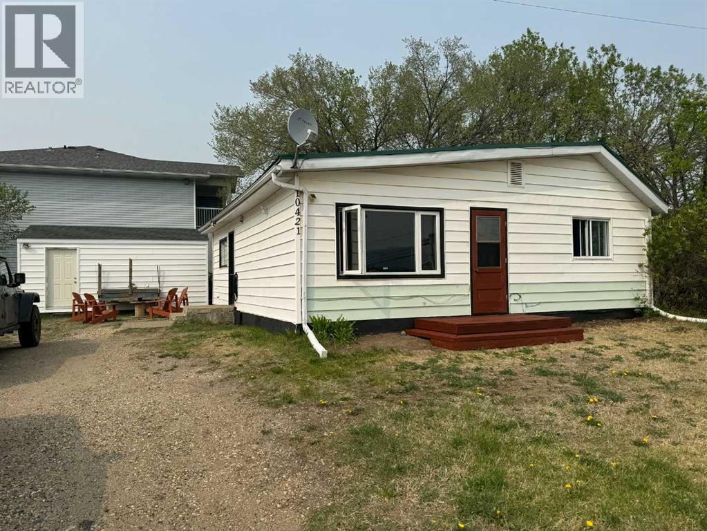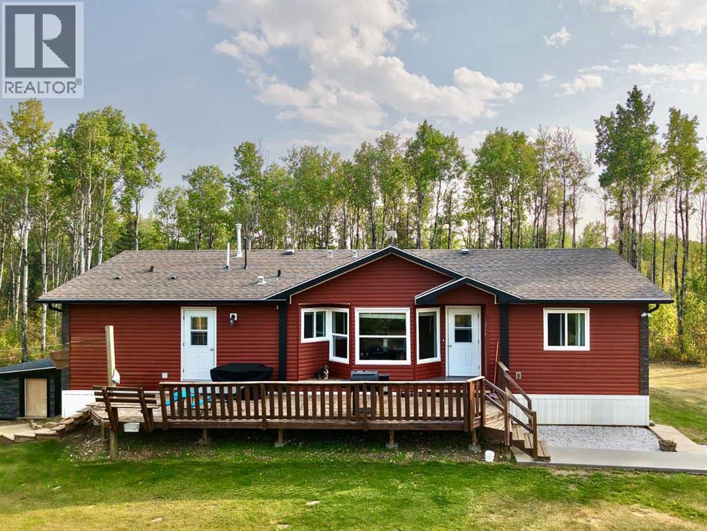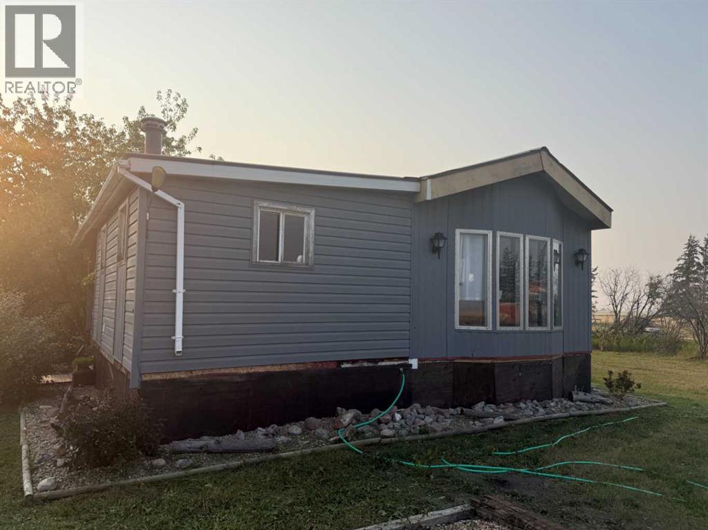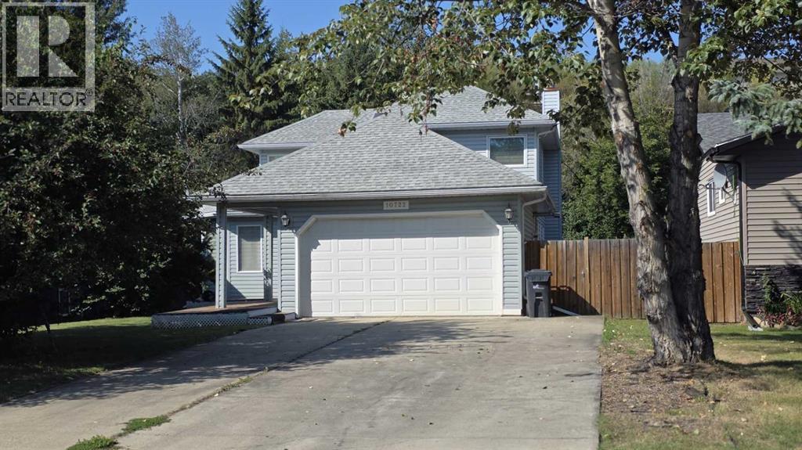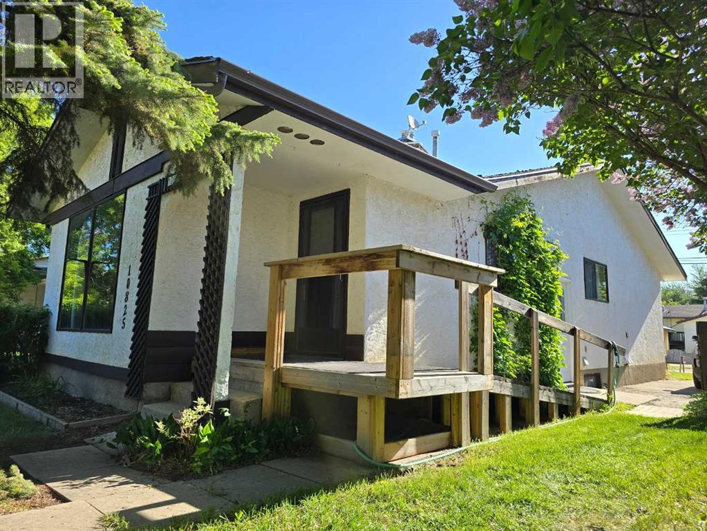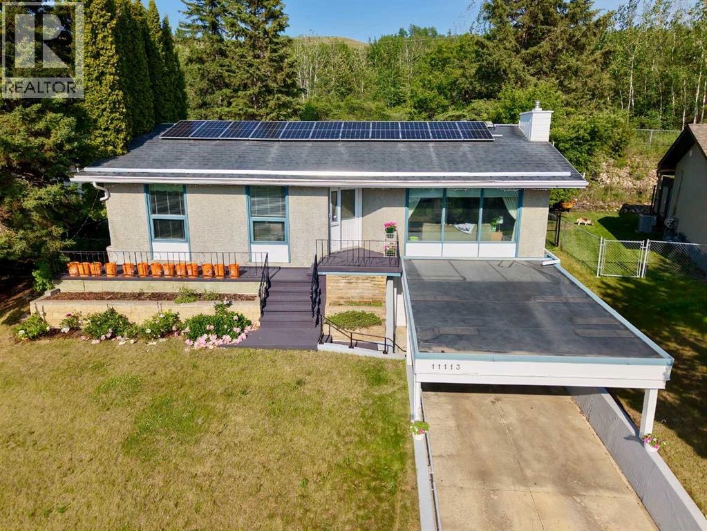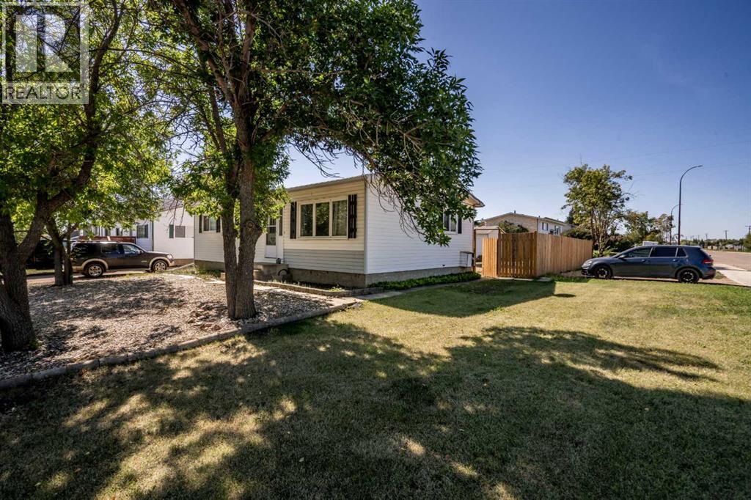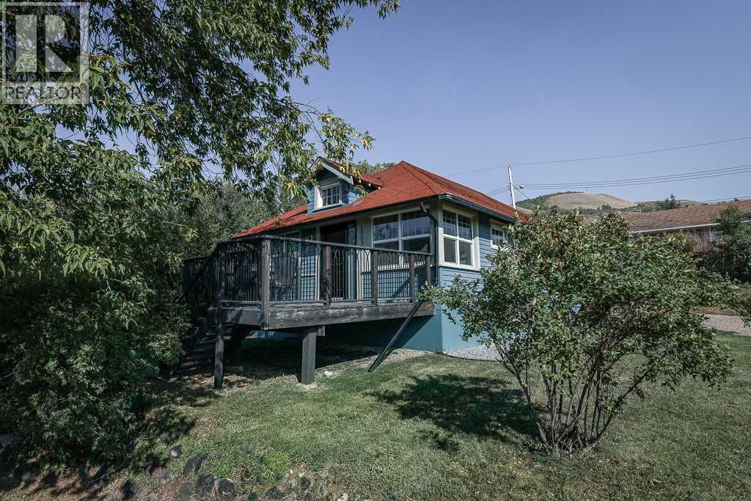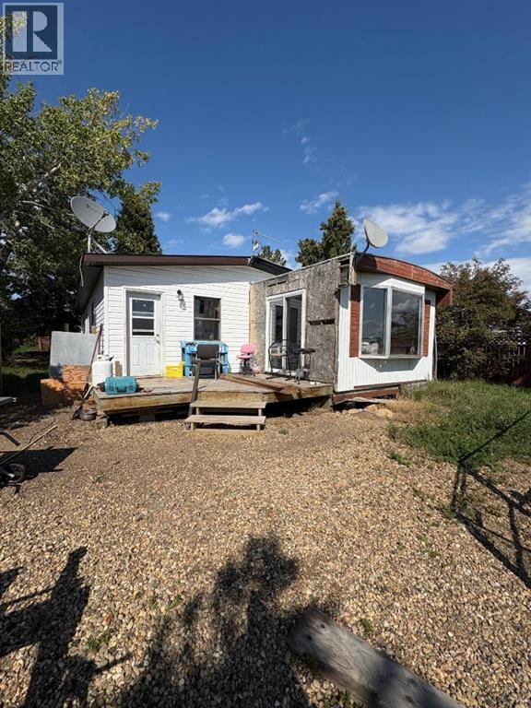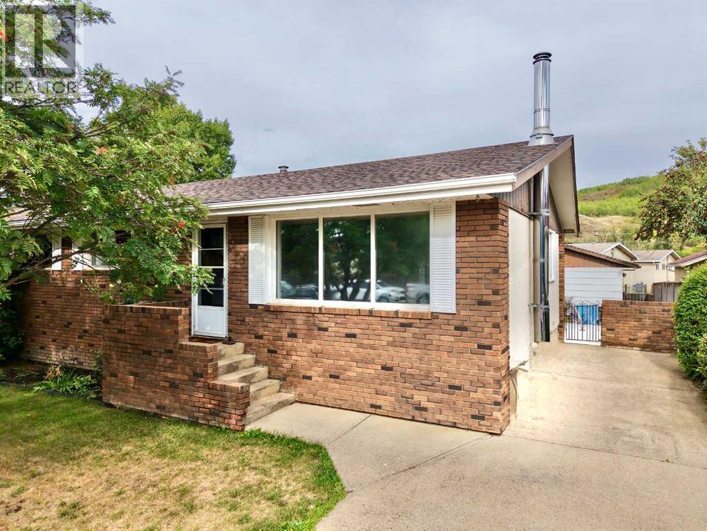- Houseful
- AB
- Peace River
- T8S
- 83 Street Unit 10325
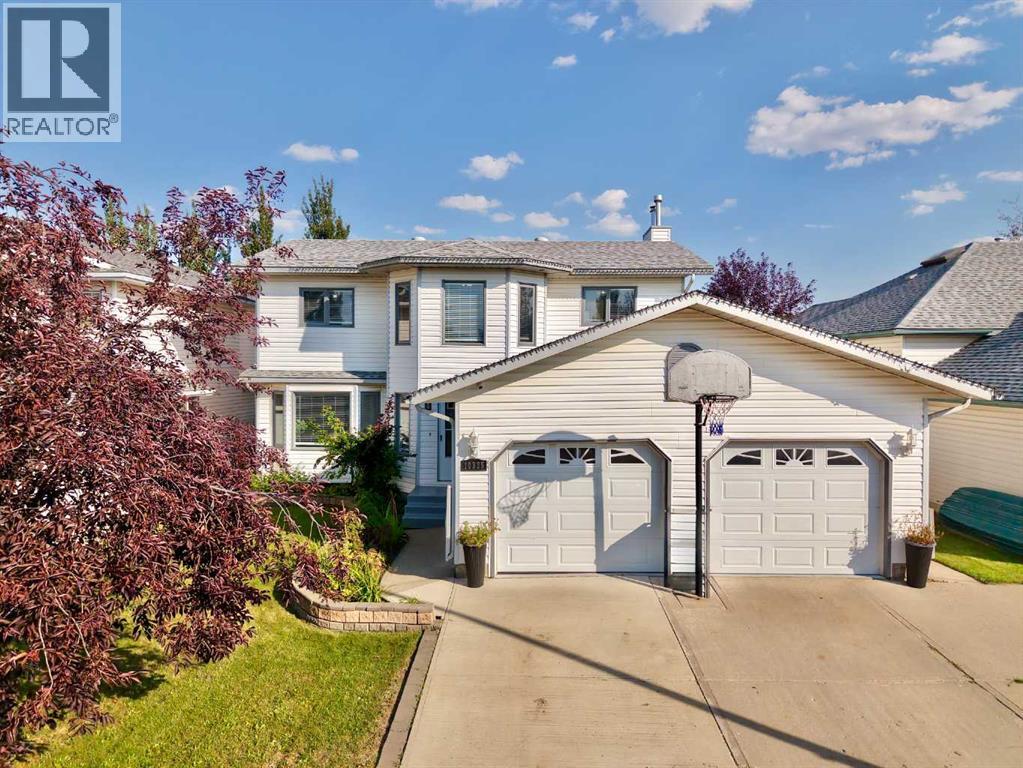
Highlights
Description
- Home value ($/Sqft)$195/Sqft
- Time on Houseful8 days
- Property typeSingle family
- Median school Score
- Year built1990
- Garage spaces2
- Mortgage payment
Spacious, Updated Family Home in a Prime Location! This beautifully refreshed home is designed with families in mind and offers the space, comfort, and convenience you’ve been looking for. Located in a highly sought-after, family-friendly neighborhood, you’ll love being just steps away from a large community park with playground, walking trails, and an outdoor skating rink. With a total of 5 bedrooms and 3.5 bathrooms, there’s room here for everyone. Upstairs, you’ll find four generous bedrooms all on the same level—a rare and practical layout for family living. The primary suite is a true retreat, complete with a large ensuite featuring a relaxing soaker tub, walk-in shower, and walk-in closet. The main floor offers a bright, open layout where the kitchen, eating nook, and family room flow seamlessly together, creating the perfect hub for entertaining or casual everyday living. The family room offers a cozy wood fireplace making it a great place to gather round. A convenient main floor laundry room makes daily life a little easier. The fully finished basement expands your living space even further, ideal for a rec room, home theater, or kids’ hangout. Outside, the property continues to impress. The 23x23 attached garage provides excellent parking and storage, while the 12x20 backyard shed offers even more versatility. The yard is beautifully landscaped and easy to maintain thanks to the underground sprinkler system. A large, private back deck and fully fenced yard make it the perfect spot for children, pets, and summer evenings outdoors. This is a home where modern updates meet family-friendly design—all in a welcoming neighborhood close to everything you need. (id:63267)
Home overview
- Cooling None
- Heat source Natural gas
- Heat type Forced air
- # total stories 2
- Construction materials Wood frame
- Fencing Fence
- # garage spaces 2
- # parking spaces 4
- Has garage (y/n) Yes
- # full baths 3
- # half baths 1
- # total bathrooms 4.0
- # of above grade bedrooms 5
- Flooring Carpeted, laminate, linoleum
- Has fireplace (y/n) Yes
- Subdivision Saddleback ridge
- Lot desc Garden area, landscaped, lawn
- Lot dimensions 6660
- Lot size (acres) 0.15648496
- Building size 2313
- Listing # A2252200
- Property sub type Single family residence
- Status Active
- Bedroom 3.353m X 3.124m
Level: Basement - Bathroom (# of pieces - 4) Level: Basement
- Bathroom (# of pieces - 2) Level: Main
- Primary bedroom 7.367m X 3.149m
Level: Upper - Bedroom 3.557m X 3.734m
Level: Upper - Bedroom 3.633m X 3.048m
Level: Upper - Bathroom (# of pieces - 4) Level: Upper
- Bathroom (# of pieces - 4) Level: Upper
- Bedroom 3.633m X 3.682m
Level: Upper
- Listing source url Https://www.realtor.ca/real-estate/28786408/10325-83-street-peace-river-saddleback-ridge
- Listing type identifier Idx

$-1,200
/ Month

