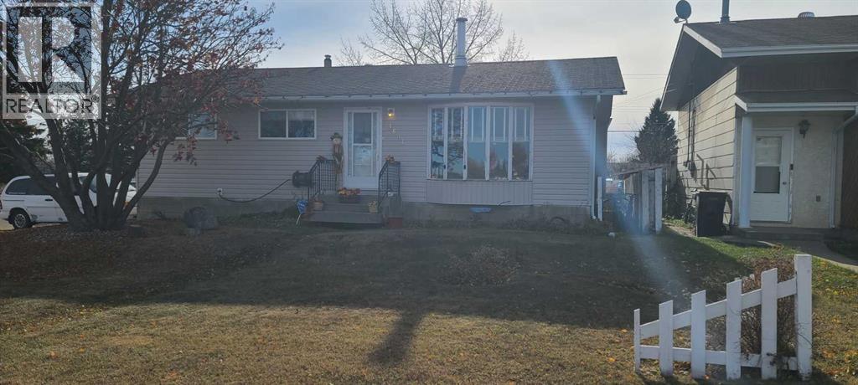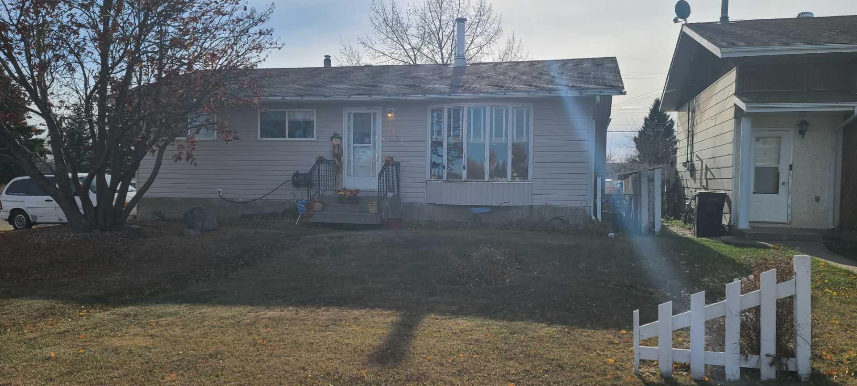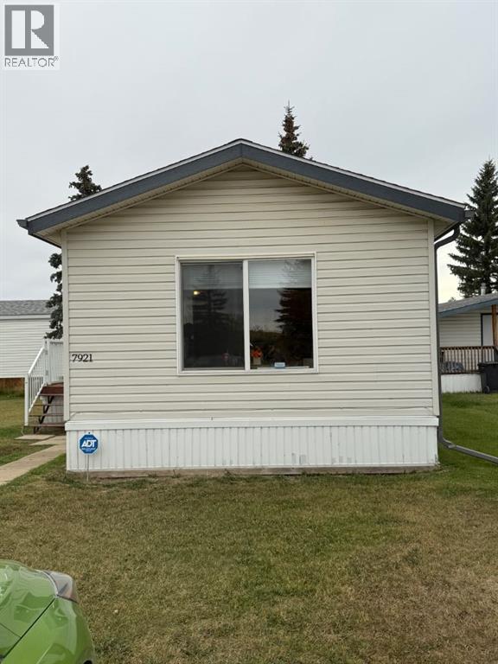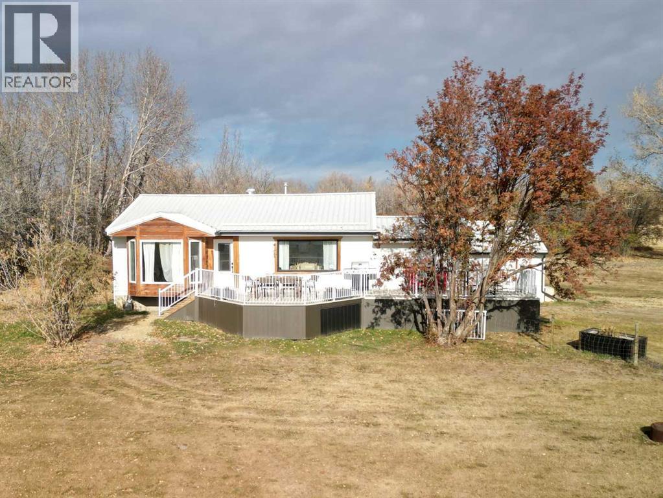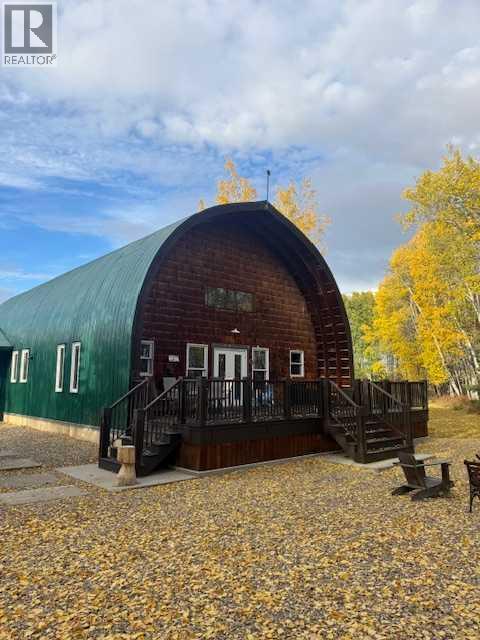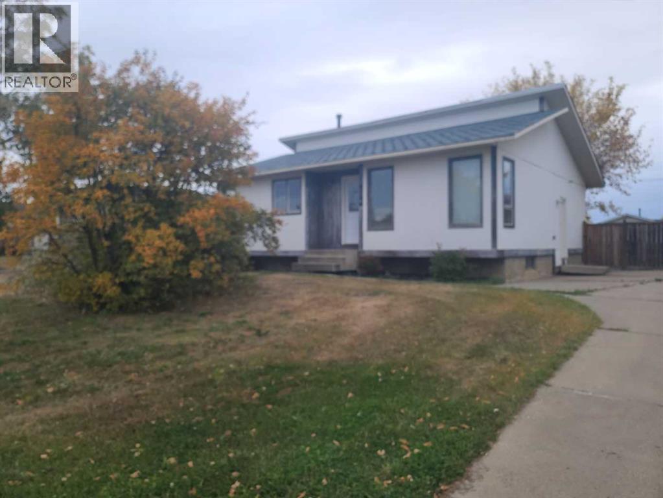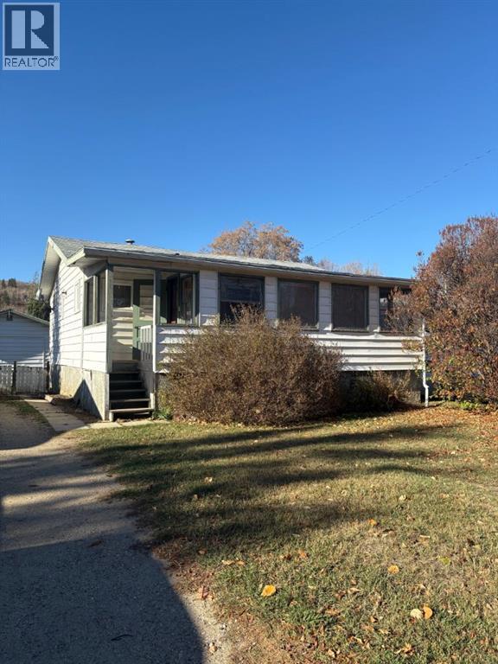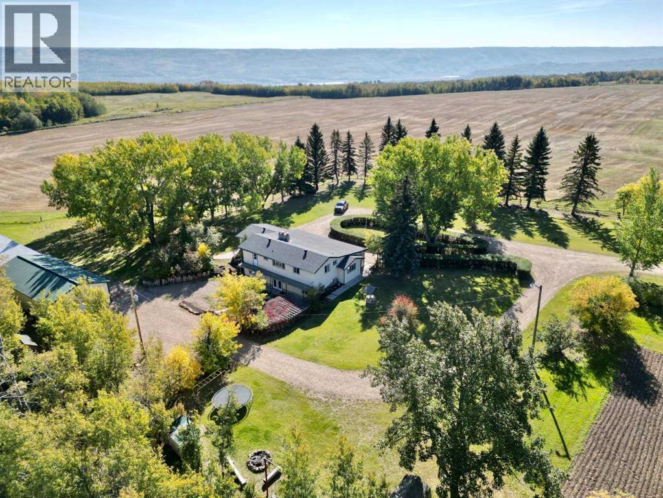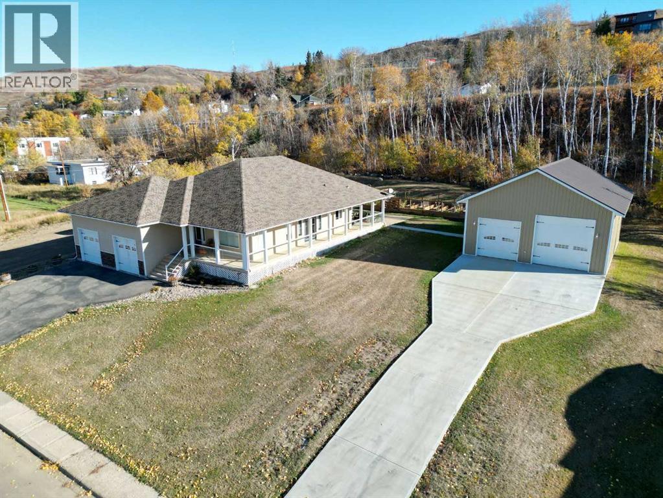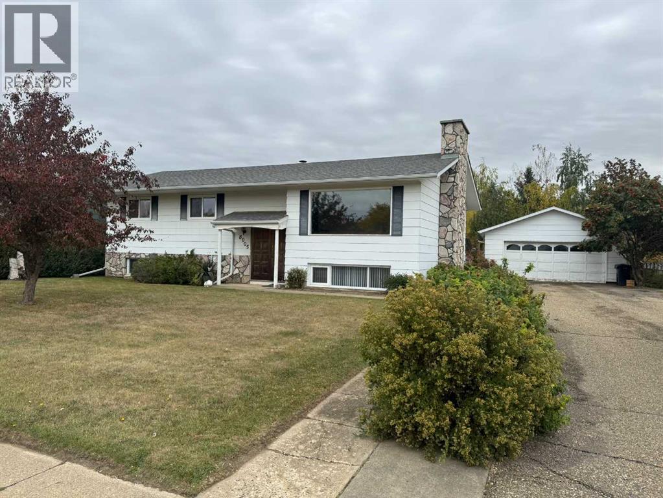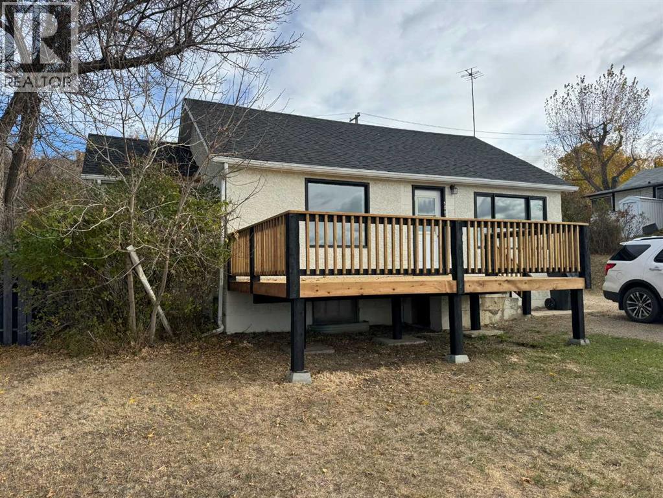- Houseful
- AB
- Peace River
- T8S
- 91 Street Unit 10722
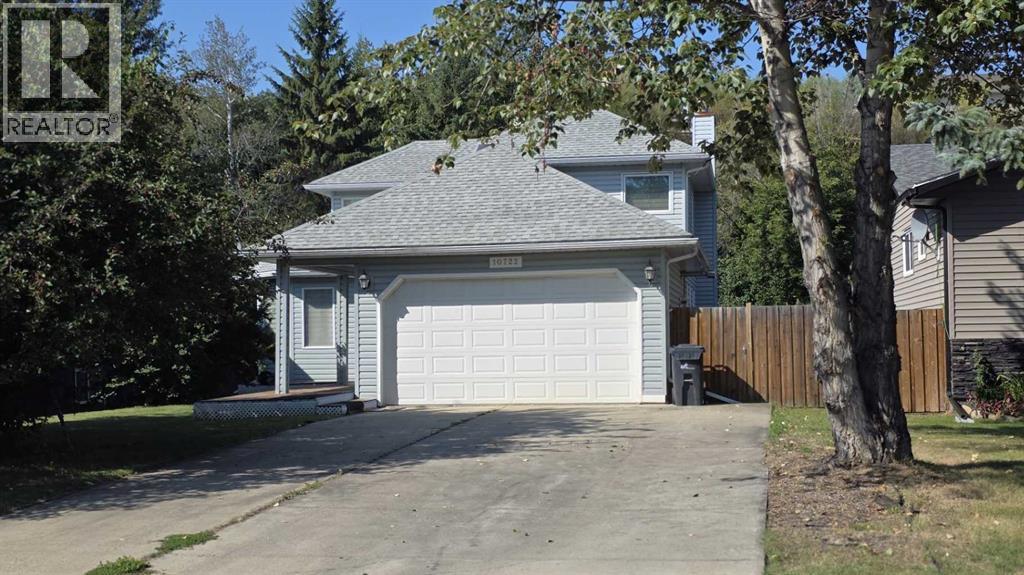
Highlights
Description
- Home value ($/Sqft)$183/Sqft
- Time on Houseful50 days
- Property typeSingle family
- Median school Score
- Year built1989
- Garage spaces2
- Mortgage payment
An impressive 2290+ sq ft offering 3 bedrooms on the upper level, 4 bathrooms located conveniently throughout the home which as well includes a fully finished lower level. The main floor features a 2-piece bath, a spacious kitchen/dining area with an island, patio door access to the large deck and a tile floor, a formal dining room, and two living room areas all with exquisite hardwood floors additionally one of the living areas is complete with a cozy wood-burning fireplace. The fully finished lower level adds to the living space with a hobby room, an exercise room, a dedicated office plus a large recreational area. A 3-piece bathroom is conveniently located on this level. The home also boasts a large private backyard with a sizable deck, perfect for outdoor entertaining. Some other hi-lights include In-floor heating in the basement, forced air heating for the upper floor and air conditioning for the hot days of summer. The double-car garage provides parking for two vehicles, the driveway pad is capable of holding an additional 4 vehicles and the overall feeling of comfort and privacy exude from this home. The sign is up and the home awaits its future owners!! Call today!! (id:63267)
Home overview
- Cooling Central air conditioning
- Heat source Natural gas
- Heat type Forced air, hot water, in floor heating
- # total stories 2
- Construction materials Wood frame
- Fencing Fence
- # garage spaces 2
- # parking spaces 6
- Has garage (y/n) Yes
- # full baths 3
- # half baths 1
- # total bathrooms 4.0
- # of above grade bedrooms 3
- Flooring Carpeted, hardwood, linoleum, tile
- Has fireplace (y/n) Yes
- Subdivision Lower west peace
- Lot desc Landscaped, lawn
- Lot dimensions 5900
- Lot size (acres) 0.13862781
- Building size 2296
- Listing # A2253074
- Property sub type Single family residence
- Status Active
- Storage 1.524m X 3.048m
Level: Lower - Other 3.353m X 2.743m
Level: Lower - Living room 5.486m X 3.658m
Level: Lower - Exercise room 3.048m X 4.267m
Level: Lower - Bathroom (# of pieces - 3) 1.829m X 3.048m
Level: Lower - Office 3.962m X 3.048m
Level: Lower - Living room 5.182m X 4.267m
Level: Main - Other 5.486m X 3.658m
Level: Main - Other 1.524m X 4.572m
Level: Main - Laundry 3.048m X 1.524m
Level: Main - Dining room 3.962m X 3.048m
Level: Main - Bathroom (# of pieces - 2) 2.743m X 1.219m
Level: Main - Living room 3.962m X 4.572m
Level: Main - Office 3.048m X 2.743m
Level: Main - Primary bedroom 4.572m X 4.267m
Level: Upper - Bedroom 3.658m X 3.048m
Level: Upper - Bedroom 3.658m X 3.658m
Level: Upper - Bathroom (# of pieces - 4) 3.658m X 2.438m
Level: Upper - Bathroom (# of pieces - 4) 1.829m X 2.134m
Level: Upper
- Listing source url Https://www.realtor.ca/real-estate/28796438/10722-91-street-peace-river-lower-west-peace
- Listing type identifier Idx

$-1,120
/ Month

