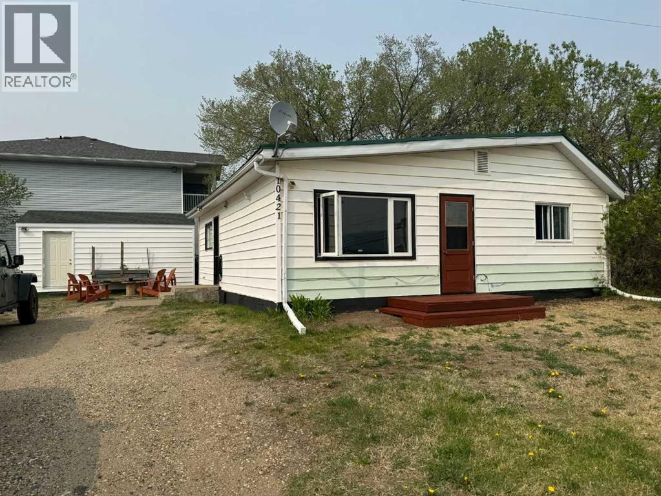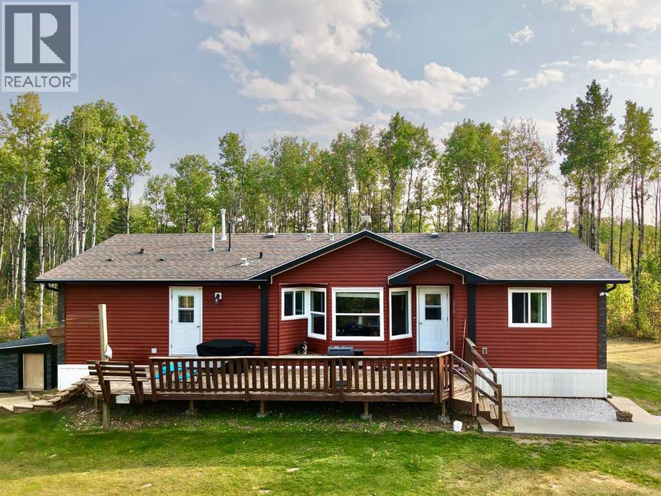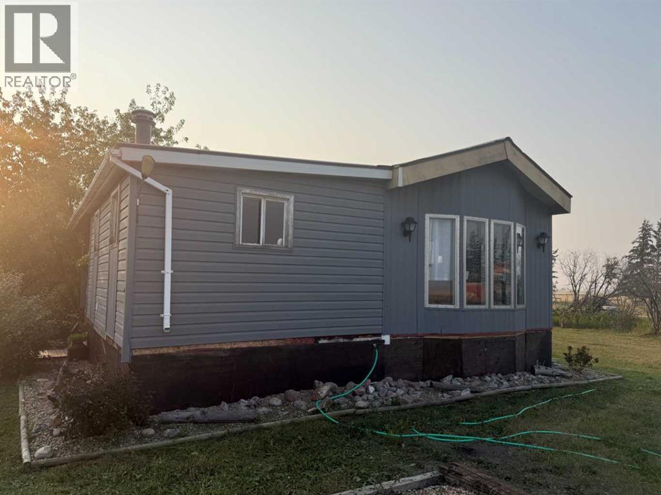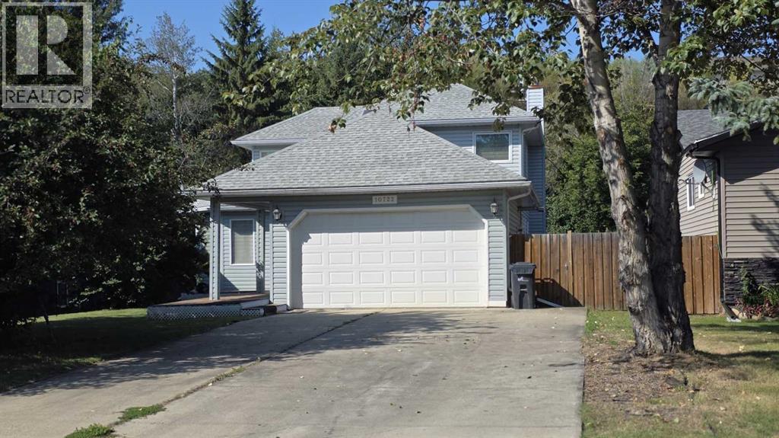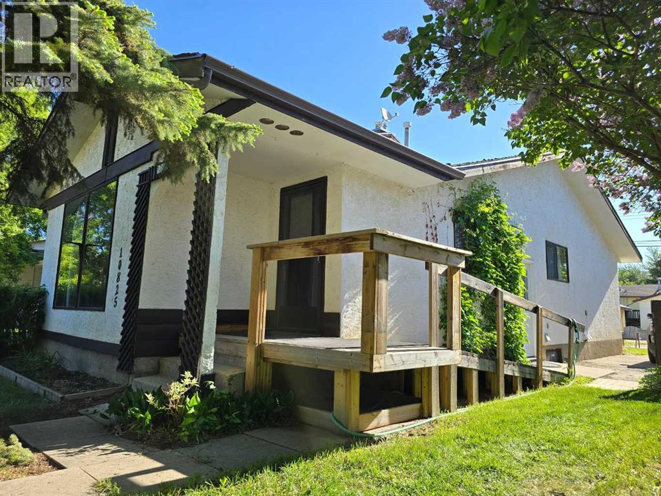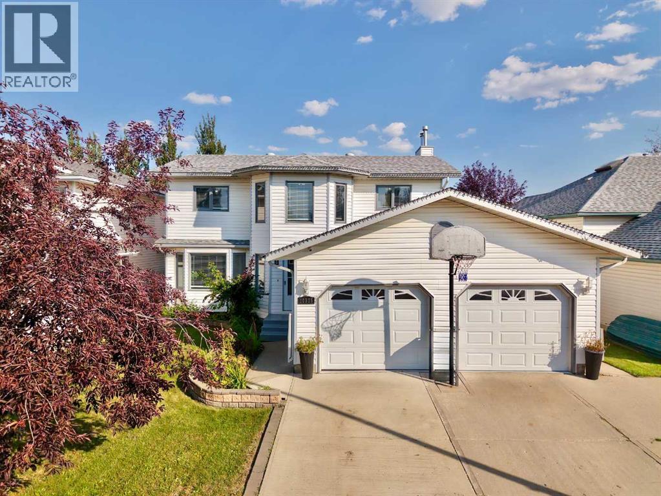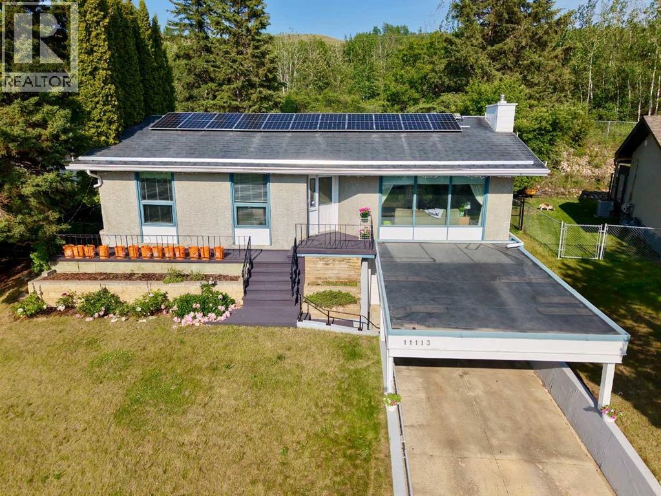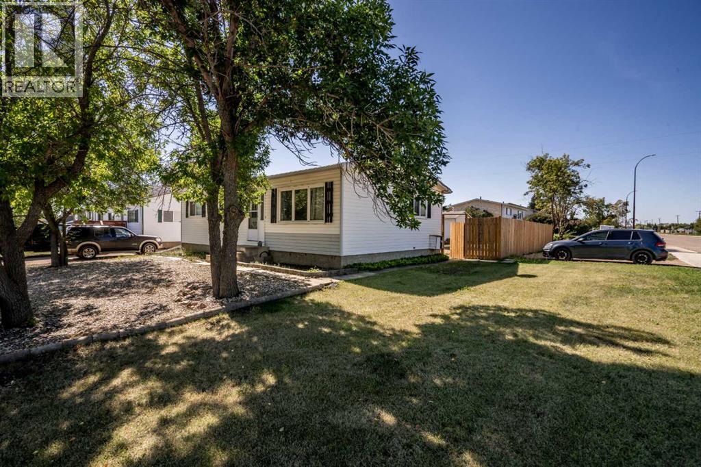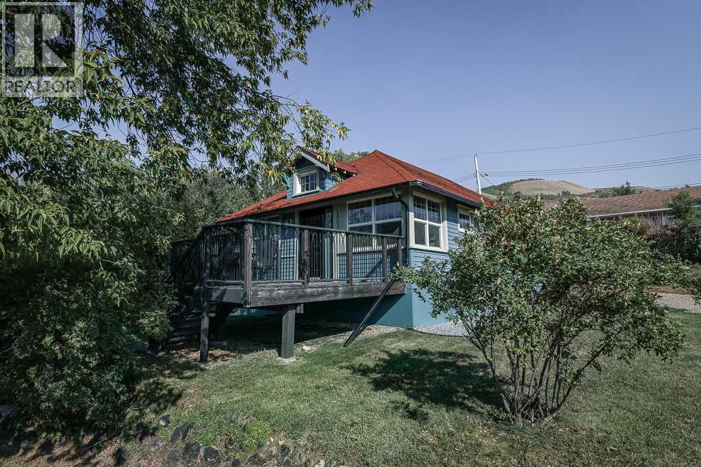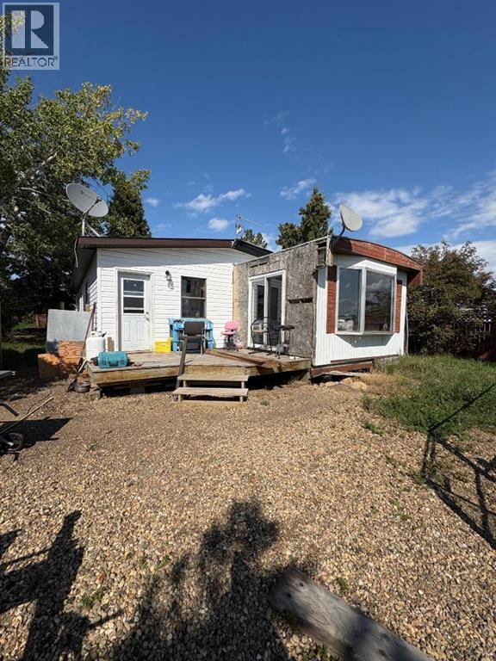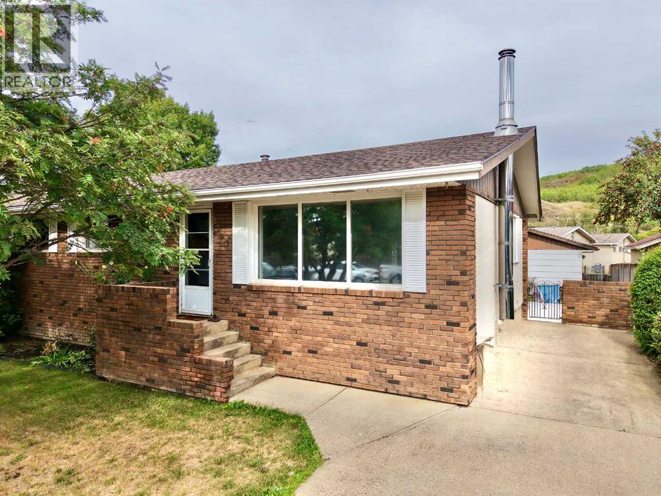- Houseful
- AB
- Peace River
- T8S
- 94 Street Unit 8005
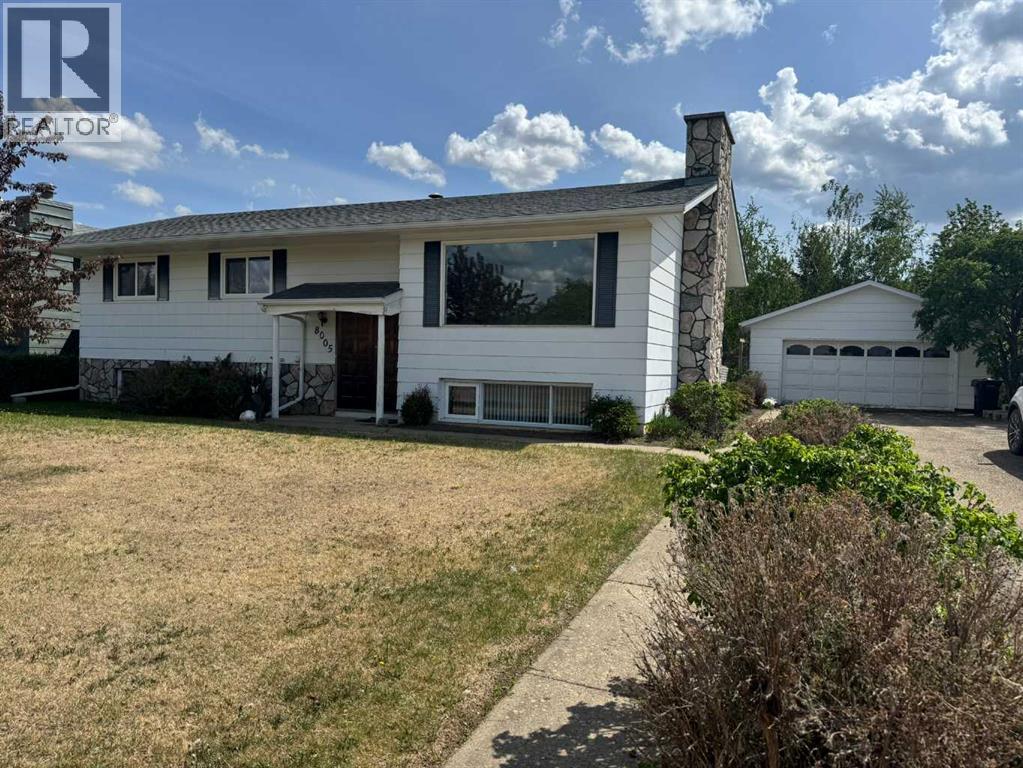
Highlights
Description
- Home value ($/Sqft)$239/Sqft
- Time on Houseful157 days
- Property typeSingle family
- StyleBi-level
- Median school Score
- Year built1974
- Garage spaces2
- Mortgage payment
Welcome to this well-maintained 4-bedroom, 2.5-bath one owner home in the desirable north end near schools and recreation. Built in 1974 and offering 1,380 sq. ft., this home boasts breathtaking views of the river and rolling hills to the west.Upstairs, you’ll find three spacious bedrooms, including a primary suite with a 2-piece ensuite, plus a full bathroom. The large living and dining areas are perfect for entertaining while enjoying the stunning scenery.The lower level features a huge family room complete with a fireplace and bar, ideal for cozy gatherings. There’s also a fourth bedroom, an office/bonus room, a large laundry/furnace room, and a dedicated workshop for all your projects.Outside, the partially fenced backyard offers plenty of space for outdoor enjoyment, and the detached two-car garage provides ample storage and parking. A new roof was installed in 2018, new windows in 2017, along with the hot water tank also in 2017.Located on River Road, this home offers the perfect balance of tranquility and convenience, with beautiful views of the river. The seller is offering $10,000.00 cash back upon closing for renovations. Don’t miss this opportunity, text or call to schedule your viewing today! (id:63267)
Home overview
- Cooling None
- Heat source Natural gas
- Heat type Forced air
- Sewer/ septic Municipal sewage system
- Construction materials Wood frame
- Fencing Partially fenced
- # garage spaces 2
- # parking spaces 4
- Has garage (y/n) Yes
- # full baths 2
- # half baths 1
- # total bathrooms 3.0
- # of above grade bedrooms 4
- Flooring Carpeted, linoleum
- Has fireplace (y/n) Yes
- Subdivision North end
- View View
- Lot desc Landscaped, lawn
- Lot dimensions 10425
- Lot size (acres) 0.24494831
- Building size 1380
- Listing # A2207454
- Property sub type Single family residence
- Status Active
- Bathroom (# of pieces - 3) 2.234m X 2.033m
Level: Basement - Laundry 3.962m X 3.225m
Level: Basement - Sauna 1.804m X 1.625m
Level: Basement - Family room 8.635m X 5.13m
Level: Basement - Office 3.1m X 2.871m
Level: Basement - Bedroom 3.405m X 2.871m
Level: Basement - Workshop 3.911m X 2.768m
Level: Basement - Dining room 4.063m X 2.768m
Level: Main - Bedroom 3.176m X 3.024m
Level: Main - Primary bedroom 3.938m X 3.786m
Level: Main - Living room 4.877m X 4.624m
Level: Main - Bedroom 3.633m X 3.176m
Level: Main - Bathroom (# of pieces - 4) 2.844m X 1.5m
Level: Main - Kitchen 3.938m X 2.743m
Level: Main - Bathroom (# of pieces - 2) 1.701m X 1.524m
Level: Main
- Listing source url Https://www.realtor.ca/real-estate/28105622/8005-94-street-peace-river-north-end
- Listing type identifier Idx

$-880
/ Month

