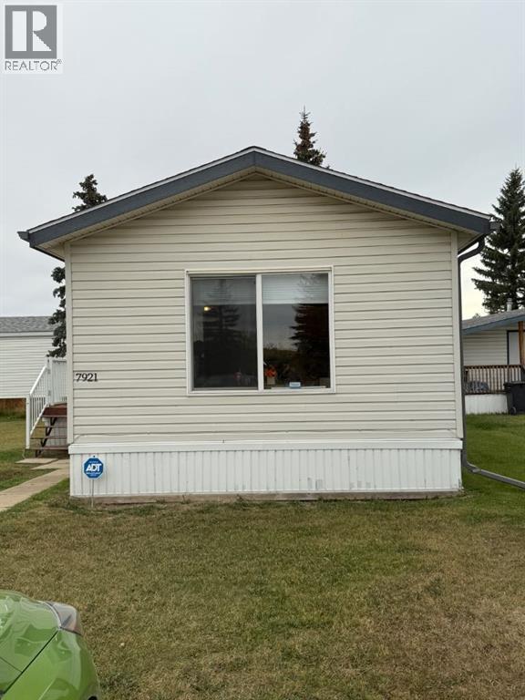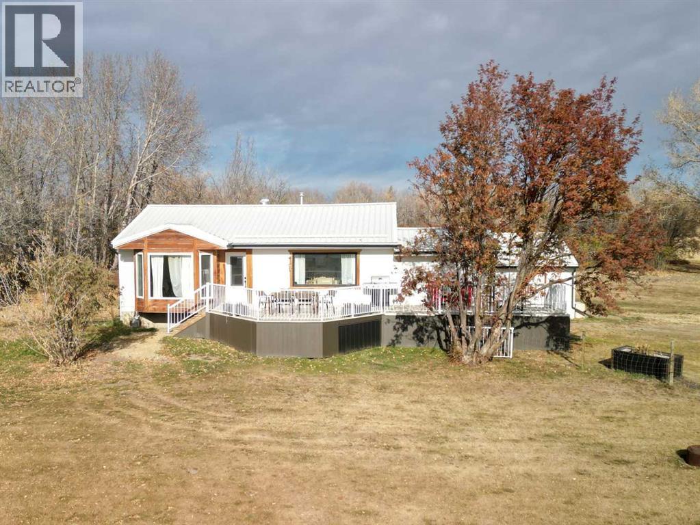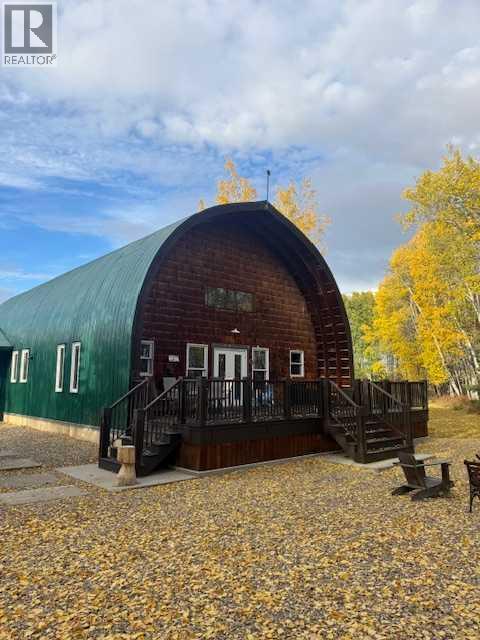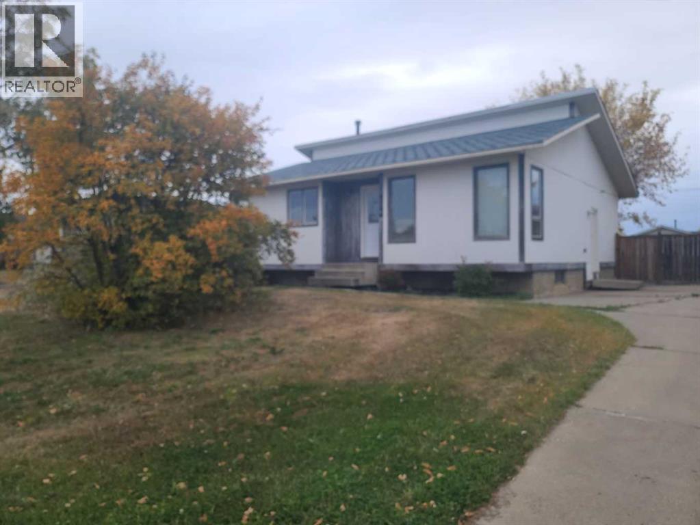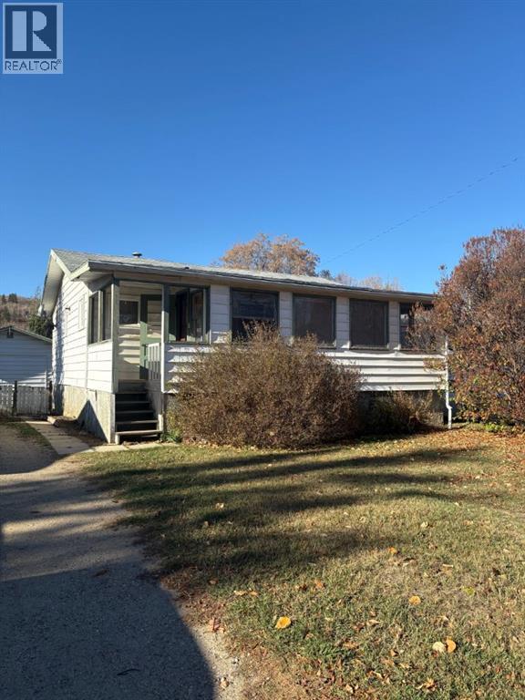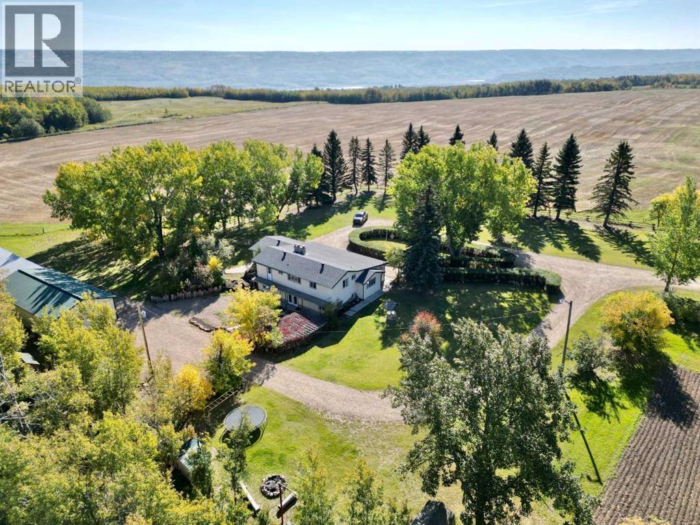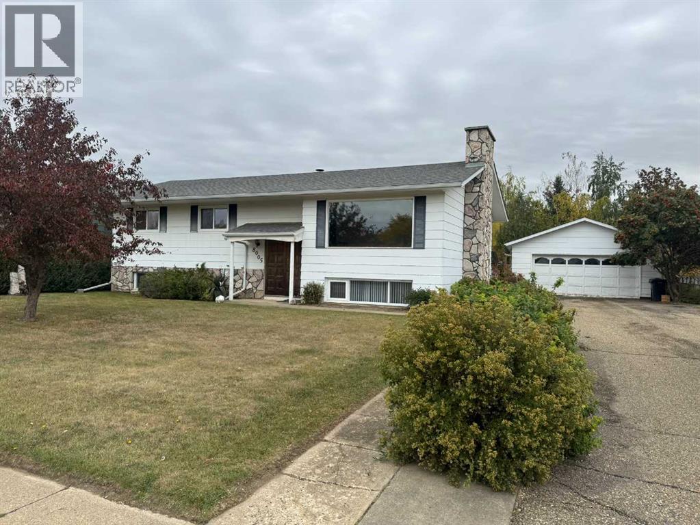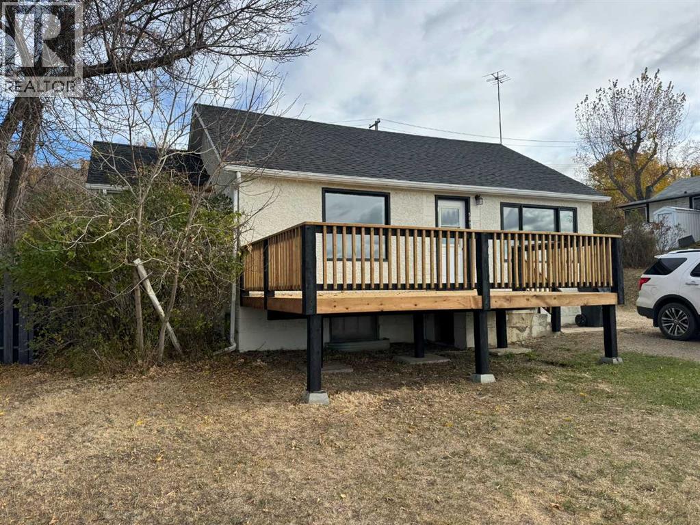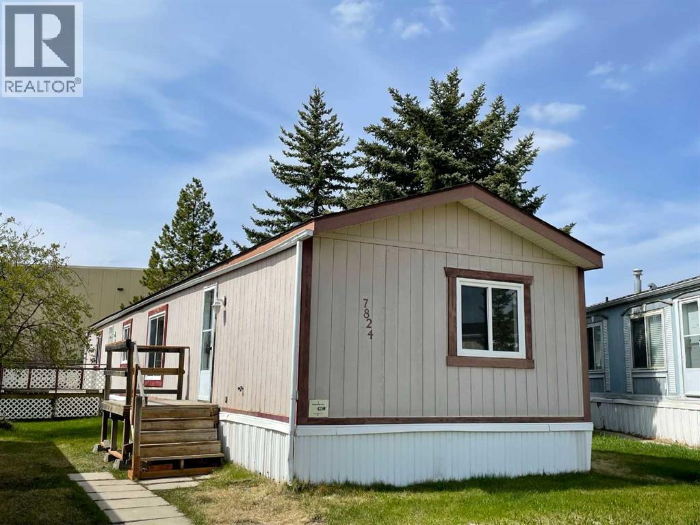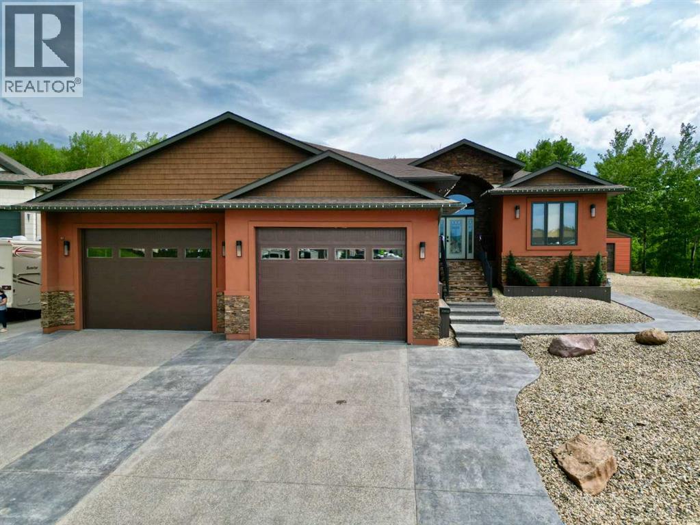- Houseful
- AB
- Peace River
- T8S
- 99 Street Unit 11111
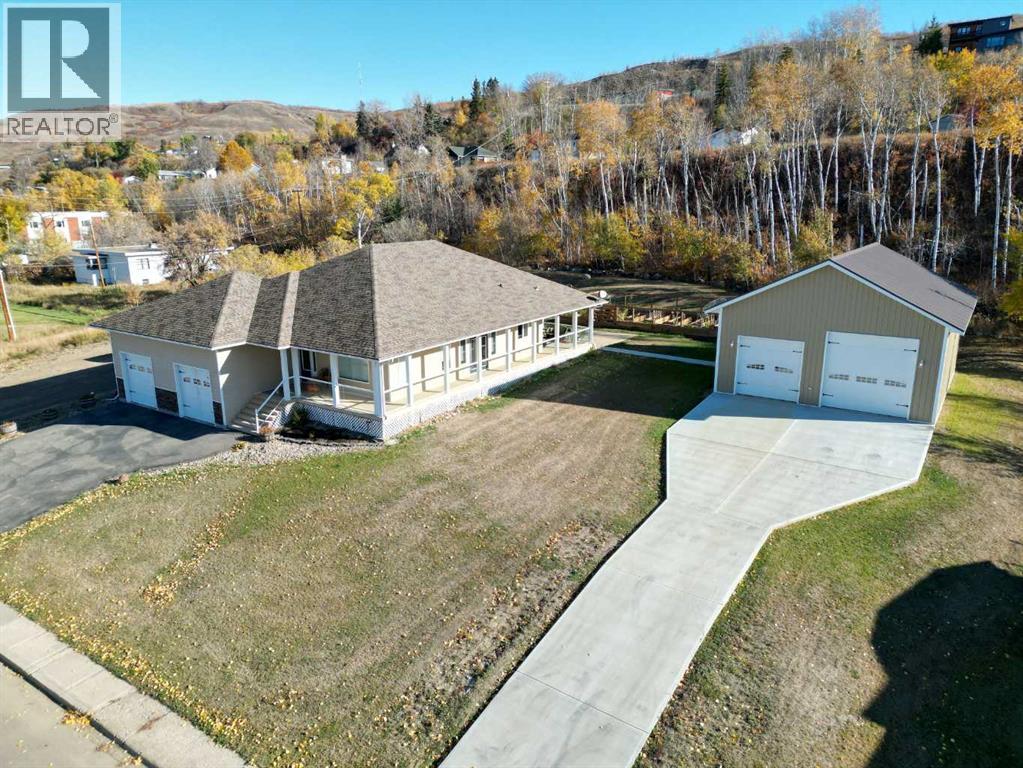
Highlights
Description
- Home value ($/Sqft)$458/Sqft
- Time on Houseful10 days
- Property typeSingle family
- StyleBungalow
- Median school Score
- Year built2008
- Garage spaces2
- Mortgage payment
Welcome to this beautiful, one-of-a-kind property located on the south end of town, offering stunning views of the river right from your front veranda. With over 1,800 square feet of thoughtfully designed living space, this home features 5 spacious bedrooms and 3 full bathrooms — perfect for growing families or those who simply want more room to spread out. Step inside to find a bright, open-concept layout with recent renovations throughout, including brand new hickory hardwood flooring, granite countertops, and plenty of updated cabinetry including a new large island and custom built-in buffet. The kitchen is a chef’s dream with all new stainless steel appliances, featuring a gas stove top and double wall ovens. Step out onto the covered back deck or relax on the wraparound front veranda as you take in serene river views. The huge yard is ideal for people wanting to enjoy the outdoors with a large concrete patio and a fenced garden area that would be any gardeners dream with newly constructed multiple raised beds, it is ready for your green thumb. For those needing garage space, the large attached heated 2-car garage offers plenty of room. But that’s not all — there’s also a recently built 32x40 heated shop with 10' and 12' doors, perfect for your RV, boat, workshop, or other toys. This is more than a home — it’s a lifestyle. Don’t miss your chance to own this unique property with space, comfort, and views that are hard to beat. Call for your appointment to view. (id:63267)
Home overview
- Cooling Central air conditioning
- Heat source Natural gas
- Heat type Forced air
- # total stories 1
- Fencing Not fenced
- # garage spaces 2
- # parking spaces 6
- Has garage (y/n) Yes
- # full baths 3
- # total bathrooms 3.0
- # of above grade bedrooms 5
- Flooring Carpeted, hardwood
- Has fireplace (y/n) Yes
- Subdivision South end
- View View
- Lot desc Garden area, landscaped, lawn
- Lot dimensions 29170
- Lot size (acres) 0.68538535
- Building size 1855
- Listing # A2263312
- Property sub type Single family residence
- Status Active
- Bedroom 3.252m X 3.505m
Level: Lower - Bedroom 3.252m X 3.606m
Level: Lower - Primary bedroom 3.481m X 4.115m
Level: Main - Bathroom (# of pieces - 3) Level: Main
- Bathroom (# of pieces - 4) Level: Main
- Bedroom 3.353m X 3.048m
Level: Main - Bedroom 3.353m X 3.658m
Level: Main - Bathroom (# of pieces - 5) Level: Main
- Listing source url Https://www.realtor.ca/real-estate/28979701/11111-99-street-peace-river-south-end
- Listing type identifier Idx

$-2,267
/ Month

