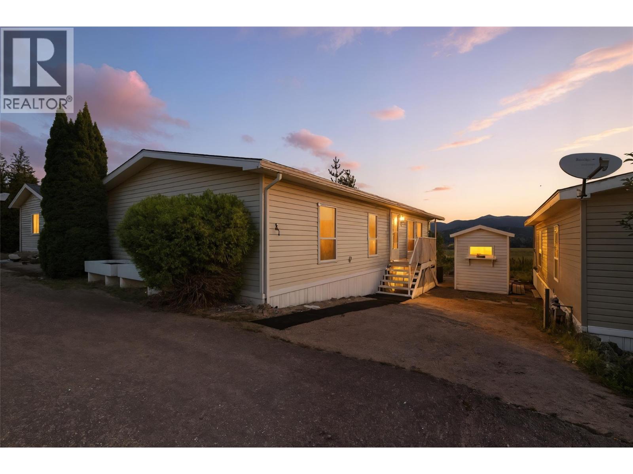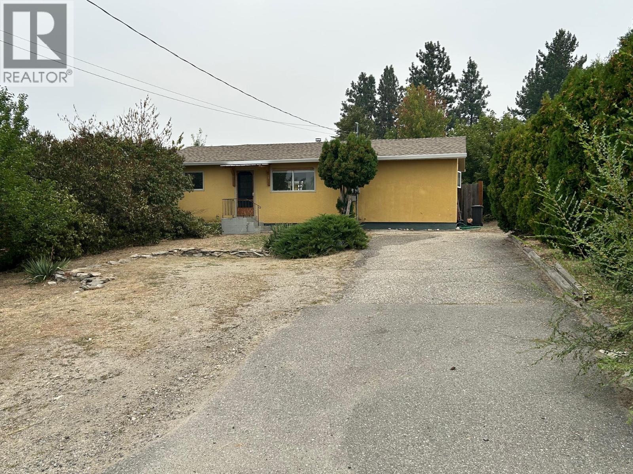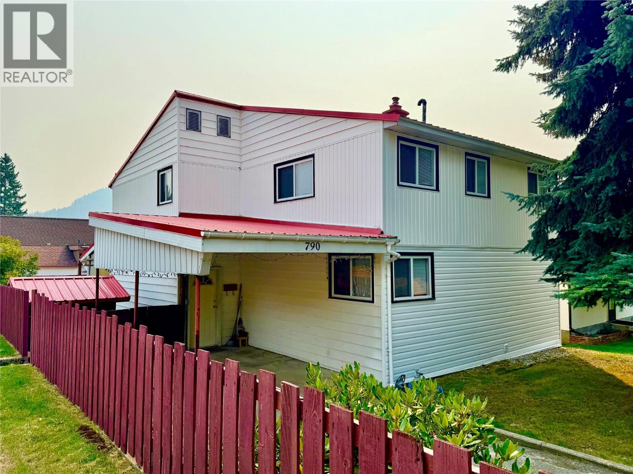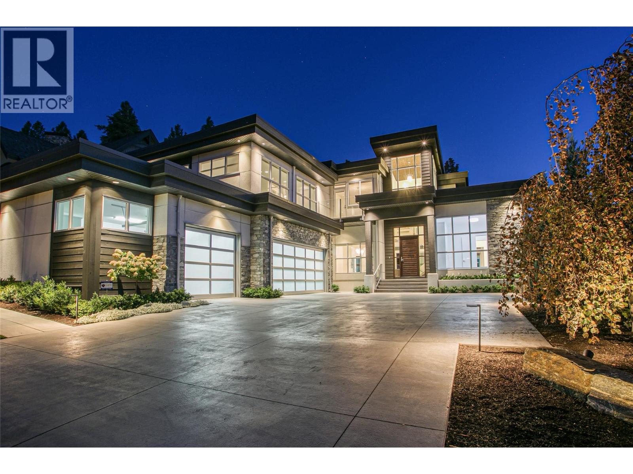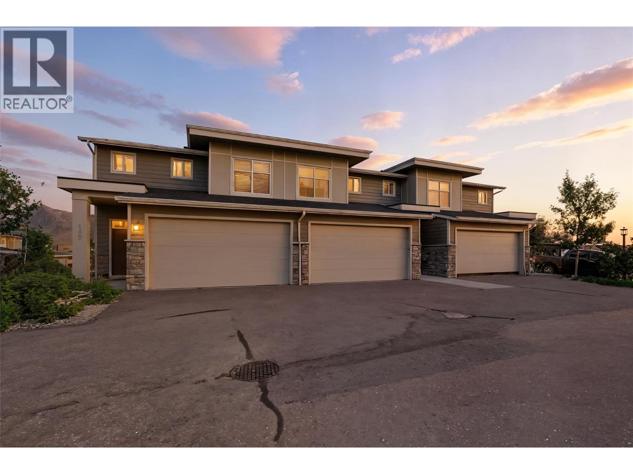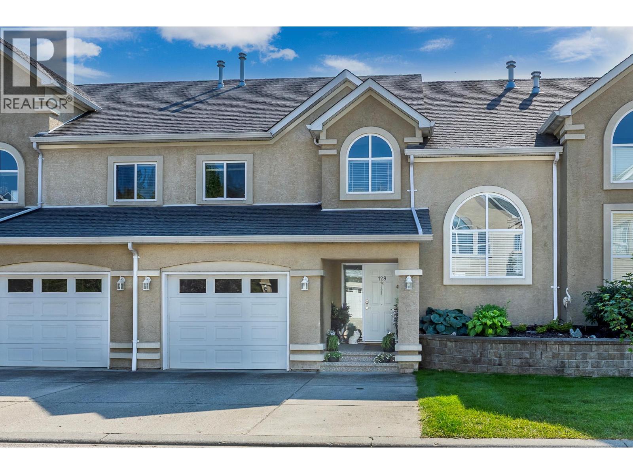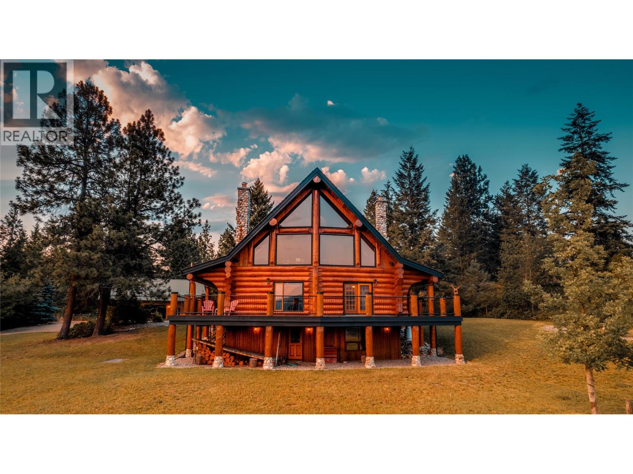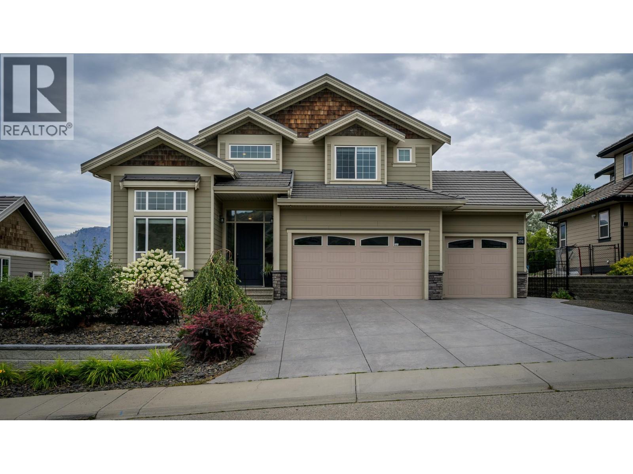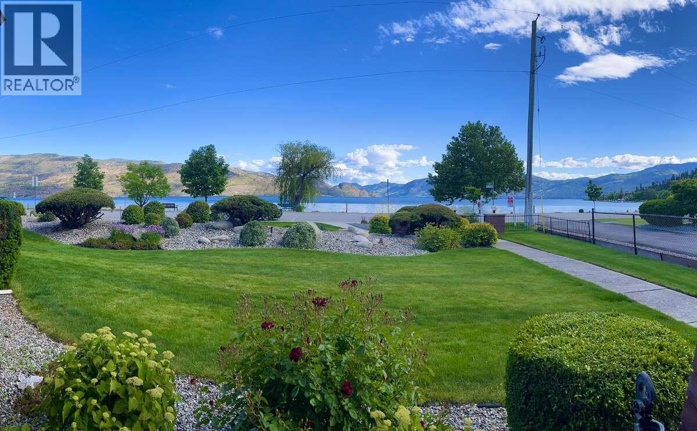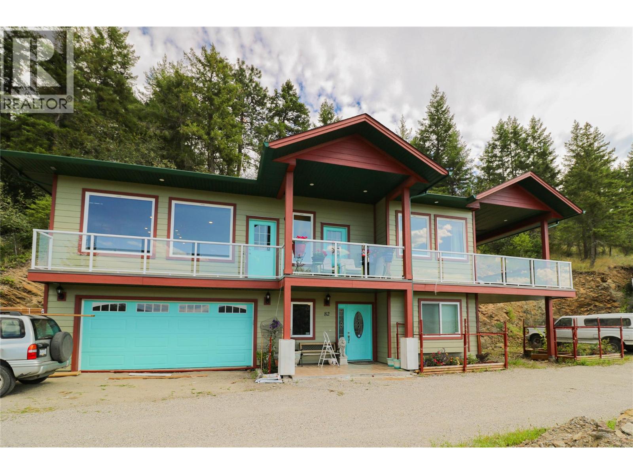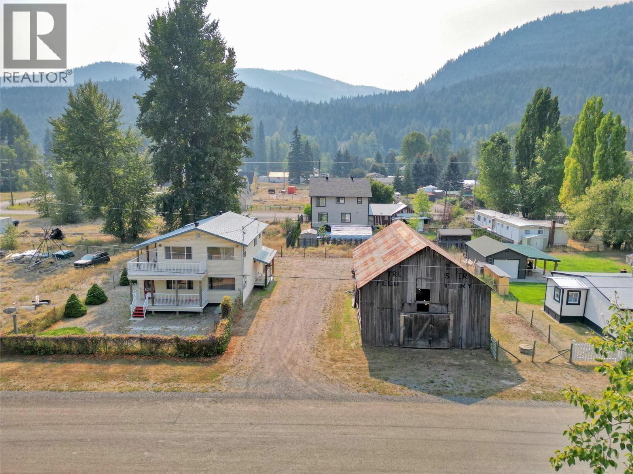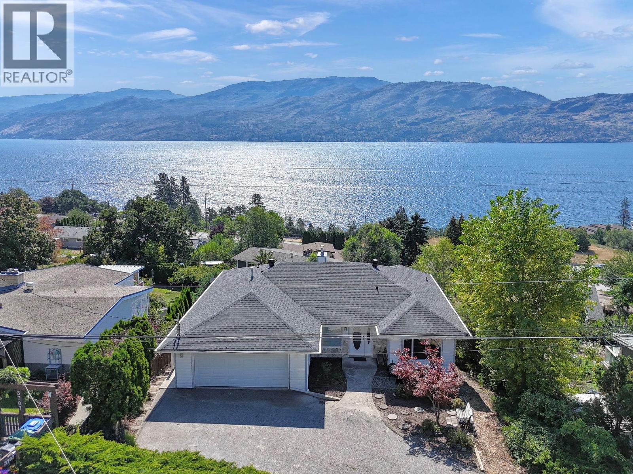
Highlights
Description
- Home value ($/Sqft)$317/Sqft
- Time on Houseful9 days
- Property typeSingle family
- StyleRanch
- Median school Score
- Lot size10,019 Sqft
- Year built1991
- Garage spaces2
- Mortgage payment
Location! Location! Location! Investor alert! If you are looking for a handy man special with an amazing view, you've found it! This 2500 sqft 4 bedroom, 3 bathroom plus a den rancher with a walk out basement is waiting for your ideas. The wrap around deck offers stunning views of Okanagan Lake. Stay cool in the summer with the newer AC unit (2020). The covered walk out patio below offers privacy as well as a nice place to relax and enjoy the lake views as well. If you have a green thumb this property is perfect as it comes already landscaped with under ground sprinklers. Many of the expensive updates have already been done over the years (hooked up to municipal sewer - 2004, new AC - 2020, new roof - 2023, new deck surface - 2023, new dryer -2024, new gutters - 2024, central vac recently cleaned out, new electric fireplace downstairs - 2025). The large double car garage is perfect for keeping snow off your vehicles or as a shop for those that like to tinker. Plenty of parking out front for your RV or boat. Priced below assessment, this property is waiting for your ideas and final touches. Book your showing today! (id:63267)
Home overview
- Cooling Central air conditioning
- Heat type Forced air
- Sewer/ septic Municipal sewage system
- # total stories 2
- # garage spaces 2
- # parking spaces 6
- Has garage (y/n) Yes
- # full baths 2
- # half baths 1
- # total bathrooms 3.0
- # of above grade bedrooms 4
- Subdivision Peachland
- View Lake view
- Zoning description Unknown
- Lot dimensions 0.23
- Lot size (acres) 0.23
- Building size 2522
- Listing # 10360937
- Property sub type Single family residence
- Status Active
- Utility 6.325m X 6.121m
Level: Basement - Den 3.124m X 4.369m
Level: Basement - Bedroom 3.175m X 3.81m
Level: Basement - Bedroom 3.505m X 4.166m
Level: Basement - Full bathroom 2.235m X 2.667m
Level: Basement - Other 6.325m X 4.826m
Level: Basement - Family room 4.064m X 5.74m
Level: Basement - Bedroom 3.505m X 2.743m
Level: Basement - Foyer 6.248m X 3.658m
Level: Main - Kitchen 3.683m X 4.496m
Level: Main - Dining room 3.531m X 4.648m
Level: Main - Full ensuite bathroom 2.642m X 2.997m
Level: Main - Dining nook 3.683m X 1.88m
Level: Main - Living room 3.785m X 5.055m
Level: Main - Primary bedroom 3.912m X 4.547m
Level: Main - Partial bathroom 1.575m X 1.473m
Level: Main
- Listing source url Https://www.realtor.ca/real-estate/28790636/3715-lornell-crescent-peachland-peachland
- Listing type identifier Idx

$-2,131
/ Month

