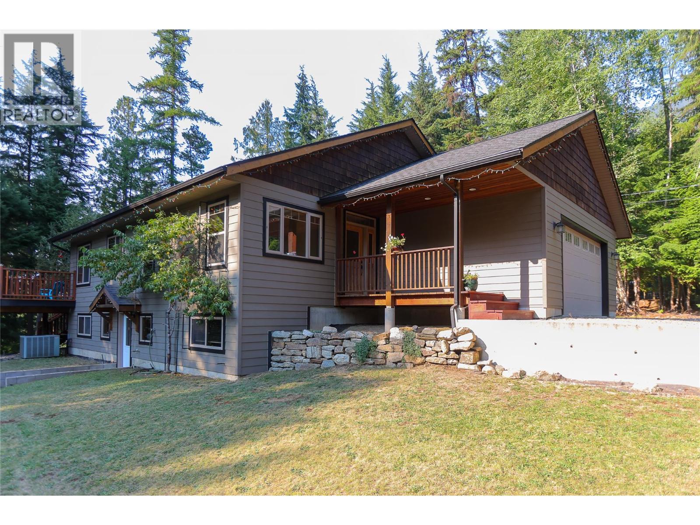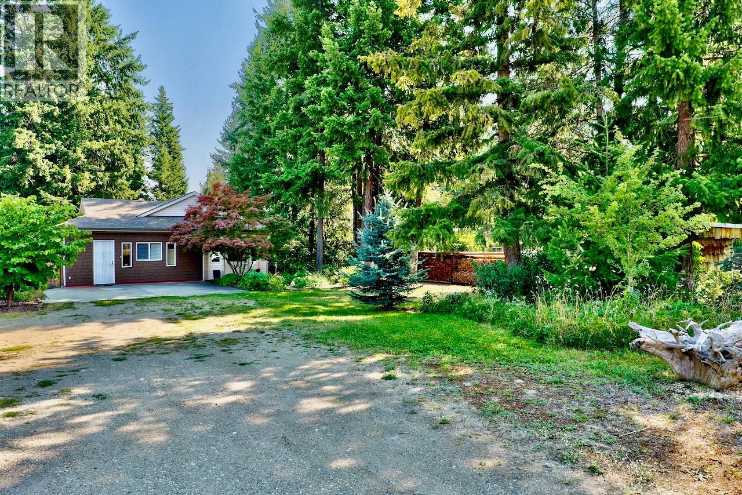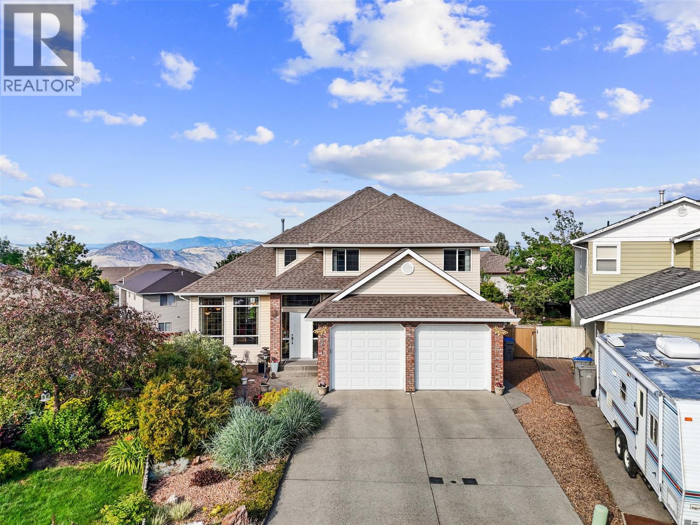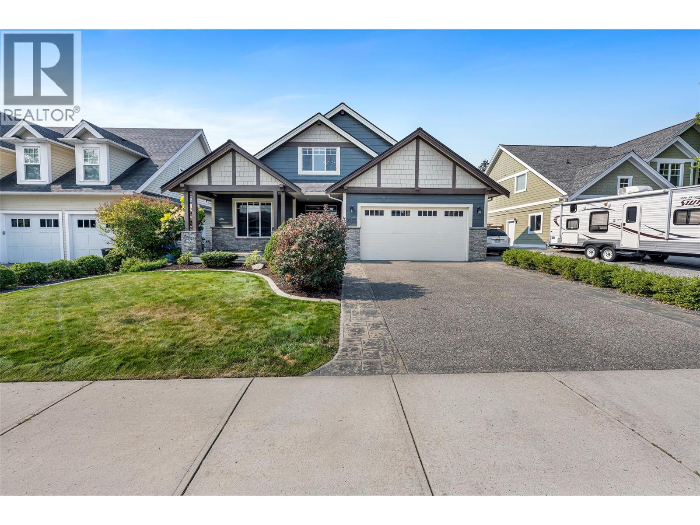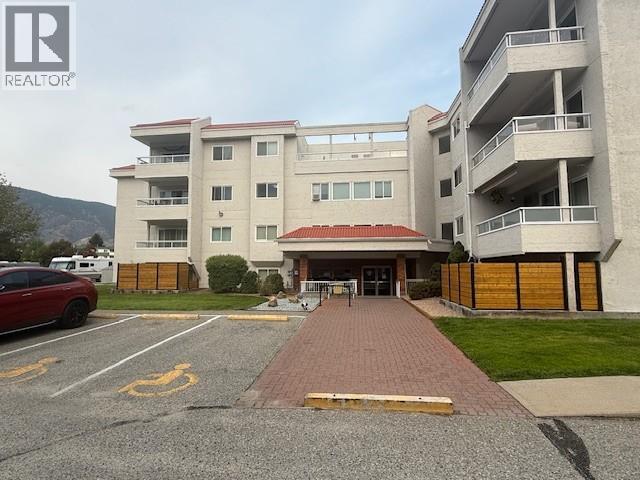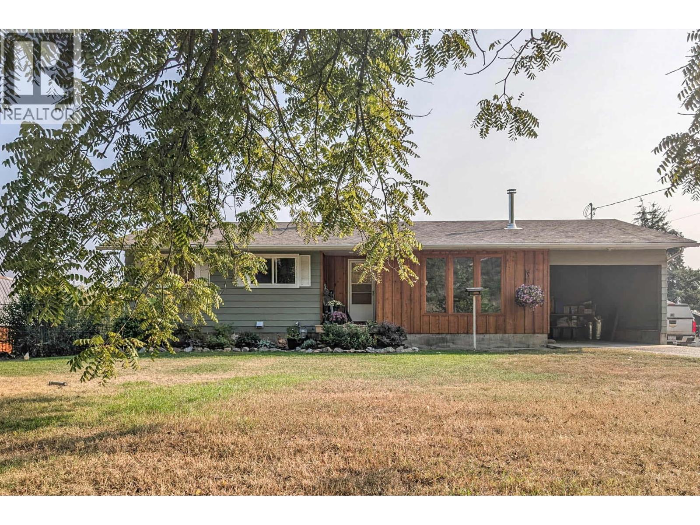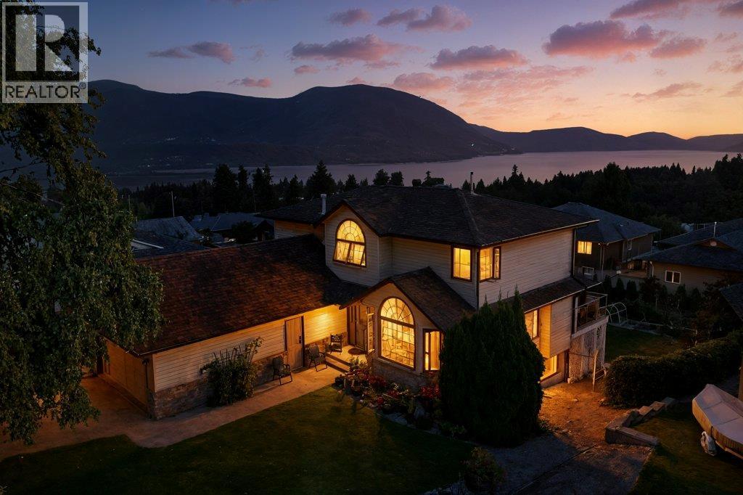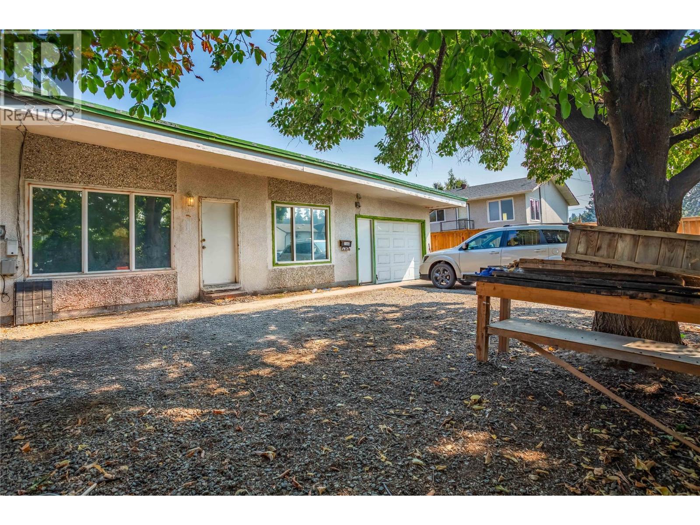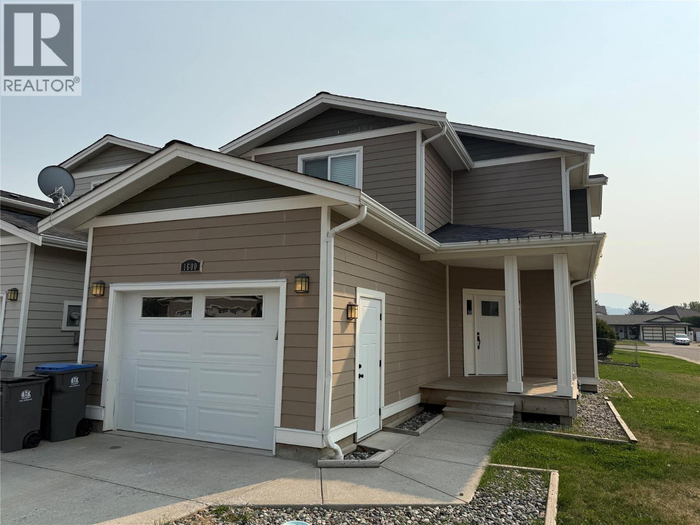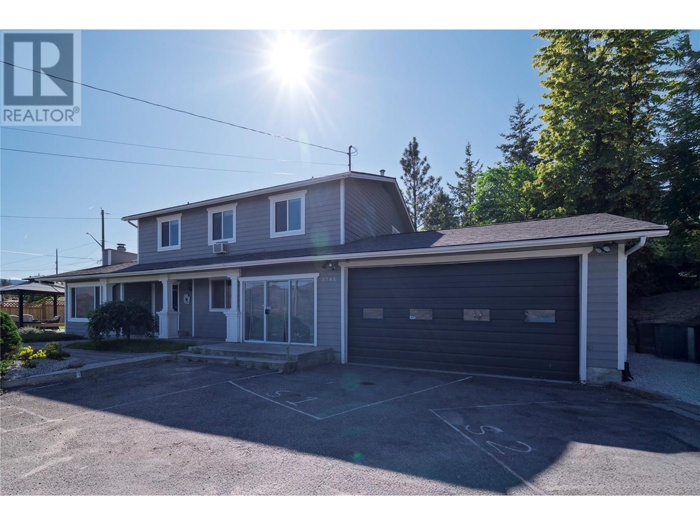
Highlights
Description
- Home value ($/Sqft)$343/Sqft
- Time on Houseful70 days
- Property typeSingle family
- Median school Score
- Lot size10,019 Sqft
- Year built1981
- Garage spaces2
- Mortgage payment
Welcome to this immaculate two-storey home located in a quiet, family-friendly neighborhood in Peachland, offering beautiful lake, mountain, and valley views. Just under 10 minutes to West Kelowna’s city centre, including City Hall, Johnson Bentley Memorial Aquatic Centre, shops, restaurants, and more. This spacious and functional home features 5 bedrooms (or 4 plus an office), 4 bathrooms, and plenty of room for the whole family. The flexible layout even allows for a separate suite—ideal for guests, extended family, or extra income. The main level boasts large windows that capture the peaceful scenery, a formal dining area, and a cozy living room with a gas fireplace. Step outside to a private patio and gazebo, perfect for outdoor entertaining or relaxing evenings. With fresh exterior updates, new flooring, a new irrigation system, a two-car garage, and a spacious driveway, this home is truly move-in ready. Enjoy the perfect blend of quiet Okanagan living with easy access to West Kelowna amenities. Whether you're raising a family or simply looking for more space and comfort, this property is a must-see! Schedule your showing today—your Peachland dream home awaits! (id:63267)
Home overview
- Cooling Central air conditioning
- Heat type Forced air
- Sewer/ septic Municipal sewage system
- # total stories 2
- Roof Unknown
- # garage spaces 2
- # parking spaces 2
- Has garage (y/n) Yes
- # full baths 2
- # half baths 1
- # total bathrooms 3.0
- # of above grade bedrooms 5
- Flooring Hardwood
- Has fireplace (y/n) Yes
- Community features Family oriented
- Subdivision Peachland
- View Lake view, mountain view, view (panoramic)
- Zoning description Unknown
- Lot desc Landscaped
- Lot dimensions 0.23
- Lot size (acres) 0.23
- Building size 2285
- Listing # 10354318
- Property sub type Single family residence
- Status Active
- Bathroom (# of pieces - 4) Measurements not available
Level: 2nd - Bedroom 3.226m X 2.794m
Level: 2nd - Ensuite bathroom (# of pieces - 4) Measurements not available
Level: 2nd - Primary bedroom 5.791m X 3.048m
Level: 2nd - Bedroom 4.445m X 3.048m
Level: 2nd - Bedroom 3.658m X 3.124m
Level: 2nd - Laundry 3.175m X 2.388m
Level: Main - Dining room 3.353m X 3.277m
Level: Main - Living room 5.486m X 3.835m
Level: Main - Partial bathroom Measurements not available
Level: Main - Bedroom 4.115m X 3.988m
Level: Main - Kitchen 5.436m X 2.667m
Level: Main
- Listing source url Https://www.realtor.ca/real-estate/28539591/3745-shaw-road-peachland-peachland
- Listing type identifier Idx

$-2,088
/ Month

