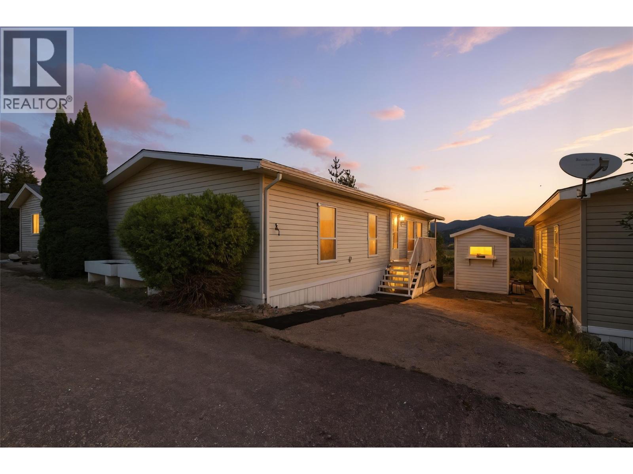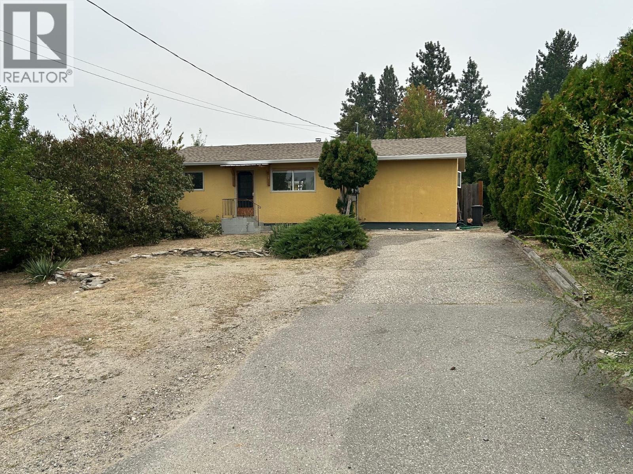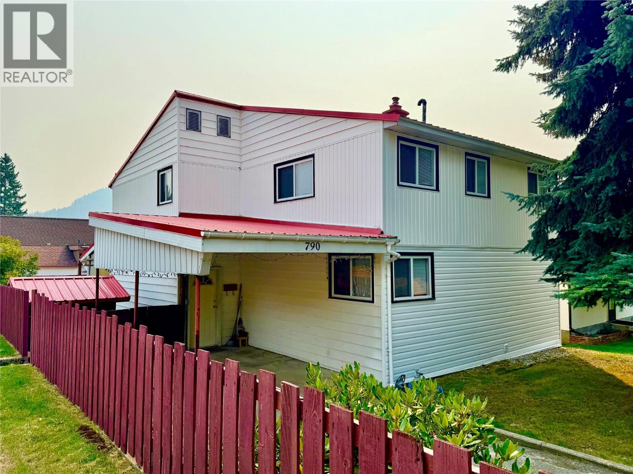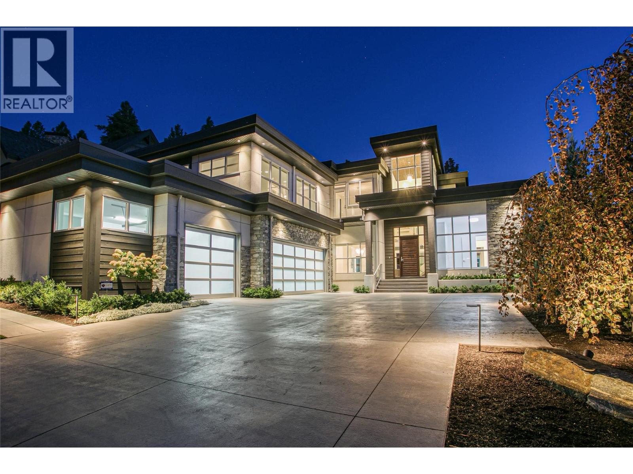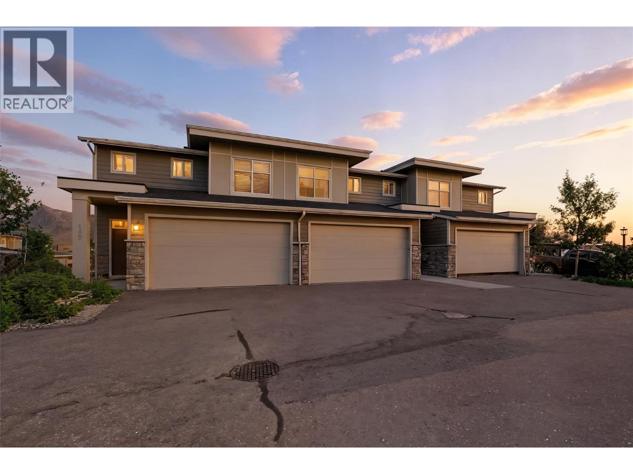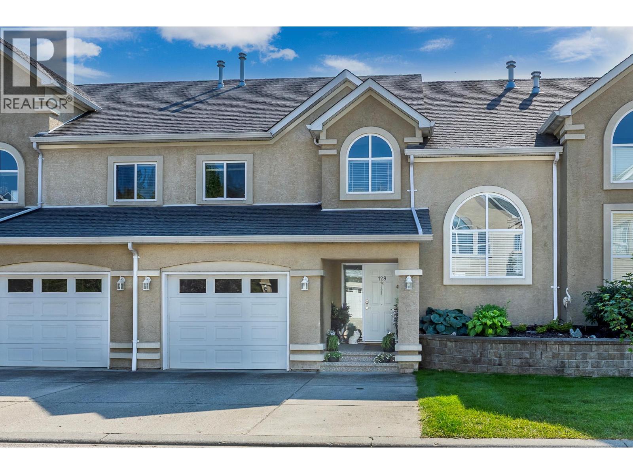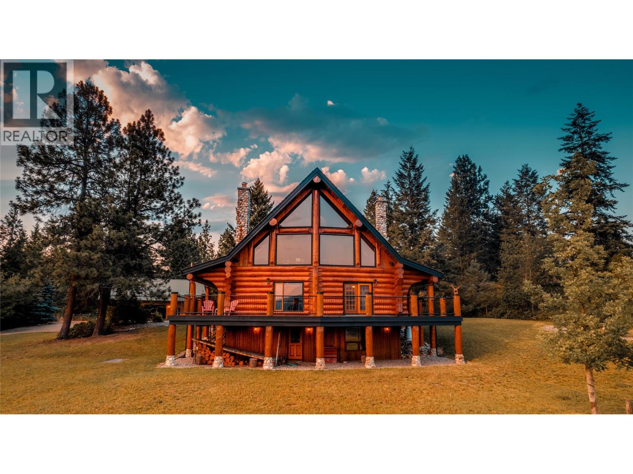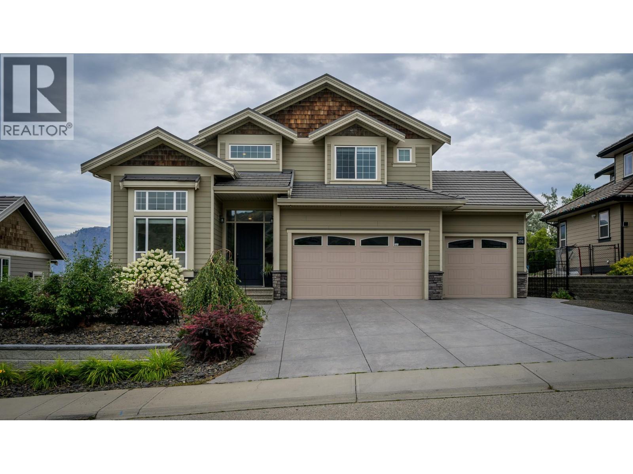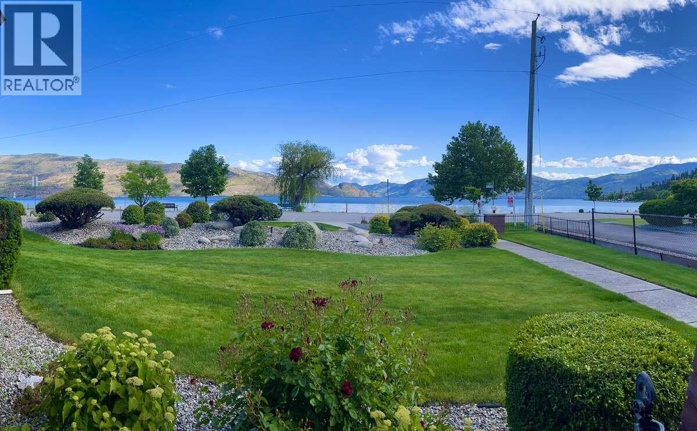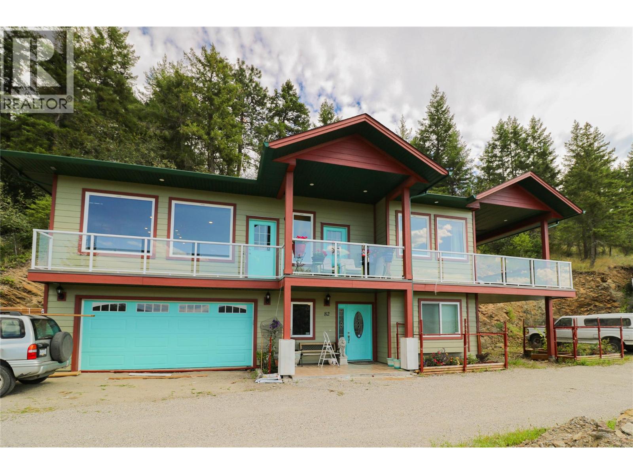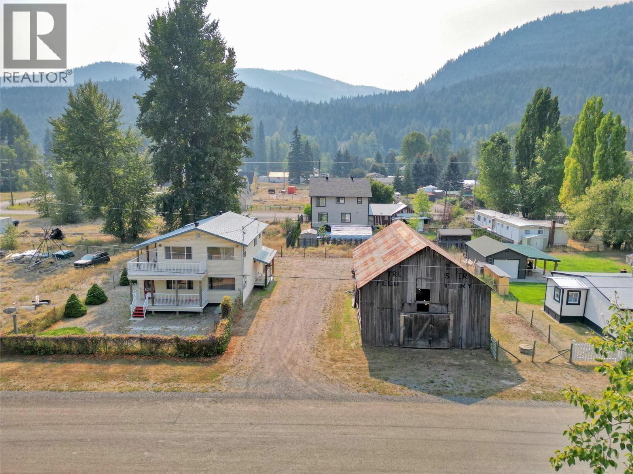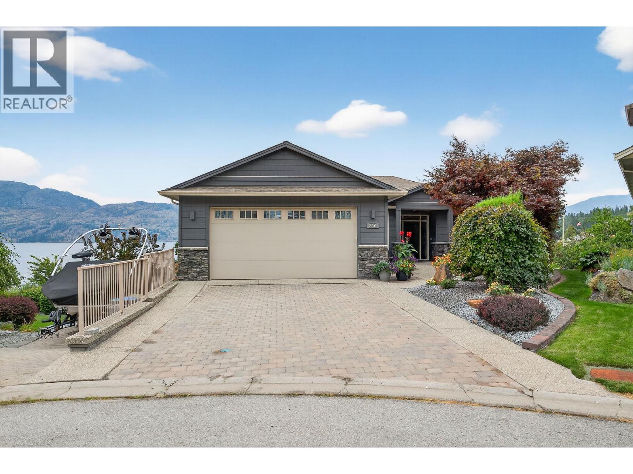
Highlights
Description
- Home value ($/Sqft)$417/Sqft
- Time on Housefulnew 4 days
- Property typeSingle family
- StyleRanch
- Median school Score
- Lot size9,148 Sqft
- Year built2008
- Garage spaces2
- Mortgage payment
Stunning 4-Bedroom Rancher Walk-Out with Breathtaking Lake & Mountain Views. Discover the perfect blend of luxury and comfort in this beautifully maintained 4-bedroom plus den rancher walk-out, ideally located at the end of a cul-de-sac. This home radiates pride of ownership and boasts panoramic views of the lake and surrounding mountains through expansive wall-to-wall windows. Living room features cozy gas fireplace with functional wall shelving, elegant tray ceilings, and an open-concept design flowing seamlessly into the dining and kitchen areas. The gourmet kitchen offers abundant storage, gas range, sink with a view, spacious island with granite countertops, and direct access to the upper deck. The primary bedroom features a walk-in closet and private deck access to soak in the stunning vistas. Luxurious en-suite bathroom with a soaker tub, separate shower and dual vanities. Downstairs is the perfect space for teenagers, featuring two additional bedroom (could be three), a bathroom, and a bonus room with slab ceilings—ideal as a workout space. The outdoor space is an oasis with meticulous landscaping. The front yard welcomes you with a cozy patio area. The backyard has two levels of outdoor living spaces with clever barn doors for added privacy, an infinity hot tub, and an outdoor shower. All while enjoying the stunning views and soaking up the sun. Boat/RV parking located on the side of the house. Conveniently situated with easy access to Peachland, beautiful beaches, and West Kelowna. Don't miss your chance to own this stunning property that truly offers everything you've been waiting for! (id:63267)
Home overview
- Cooling Central air conditioning
- Heat type Forced air
- Sewer/ septic Municipal sewage system
- # total stories 2
- # garage spaces 2
- # parking spaces 2
- Has garage (y/n) Yes
- # full baths 2
- # half baths 1
- # total bathrooms 3.0
- # of above grade bedrooms 4
- Flooring Hardwood, laminate, tile
- Subdivision Peachland
- Zoning description Unknown
- Directions 1390163
- Lot desc Underground sprinkler
- Lot dimensions 0.21
- Lot size (acres) 0.21
- Building size 3058
- Listing # 10361313
- Property sub type Single family residence
- Status Active
- Dining nook 3.962m X 3.378m
Level: Basement - Bedroom 8.839m X 5.08m
Level: Basement - Exercise room 5.588m X 6.223m
Level: Basement - Family room 8.839m X 5.131m
Level: Basement - Bathroom (# of pieces - 4) 1.473m X 2.515m
Level: Basement - Bedroom 4.699m X 3.734m
Level: Basement - Bedroom 3.632m X 4.674m
Level: Basement - Living room 8.992m X 4.775m
Level: Main - Other 6.35m X 5.791m
Level: Main - Primary bedroom 5.385m X 3.886m
Level: Main - Kitchen 4.166m X 4.826m
Level: Main - Den 3.099m X 3.277m
Level: Main - Bathroom (# of pieces - 2) 1.473m X 1.651m
Level: Main - Ensuite bathroom (# of pieces - 5) 2.438m X 4.597m
Level: Main - Laundry 5.537m X 2.261m
Level: Main - Other 11.024m X 5.08m
Level: Main - Foyer 2.591m X 2.692m
Level: Main - Other 2.642m X 1.88m
Level: Main
- Listing source url Https://www.realtor.ca/real-estate/28806183/3751-lornell-court-peachland-peachland
- Listing type identifier Idx

$-3,400
/ Month

