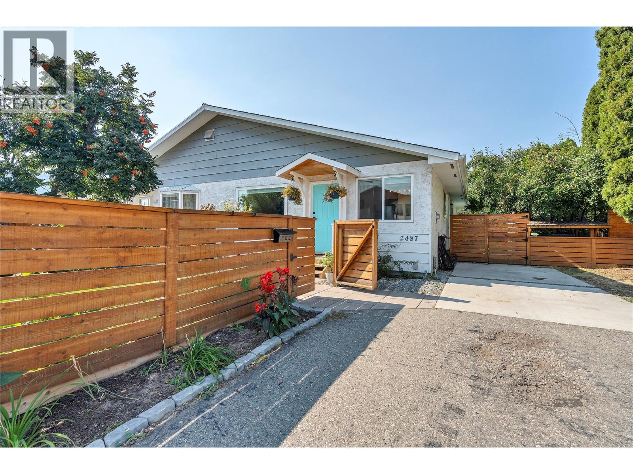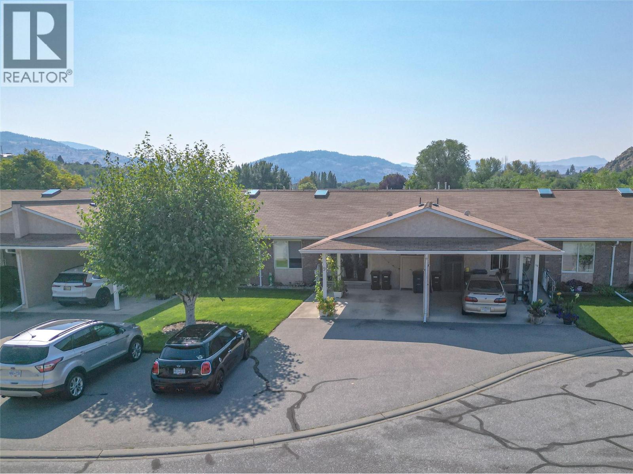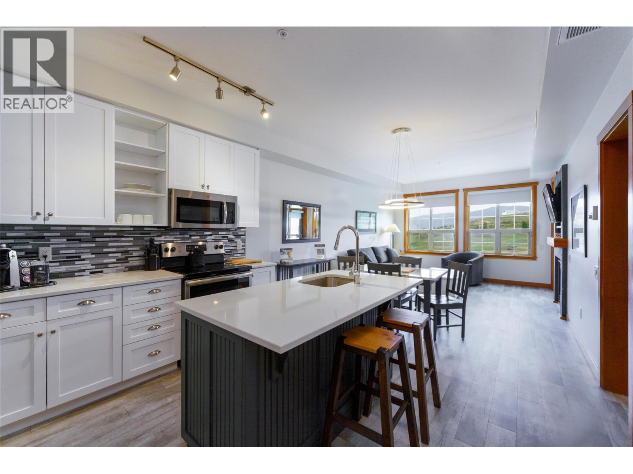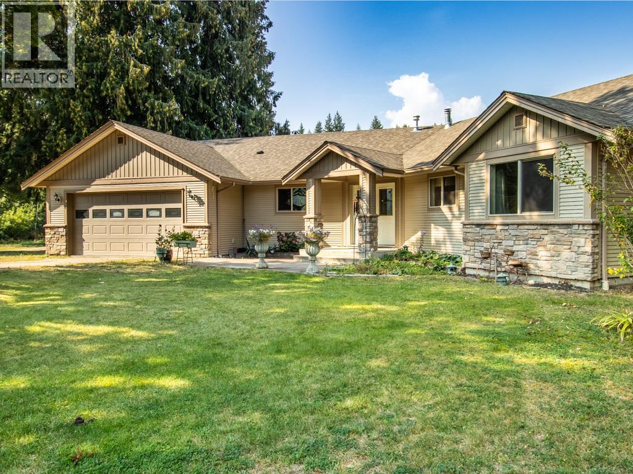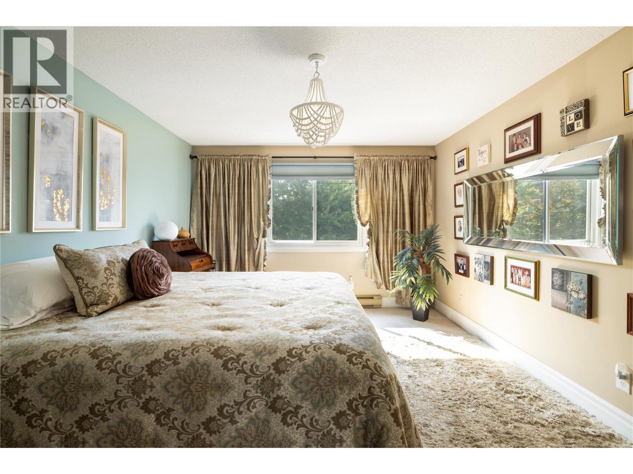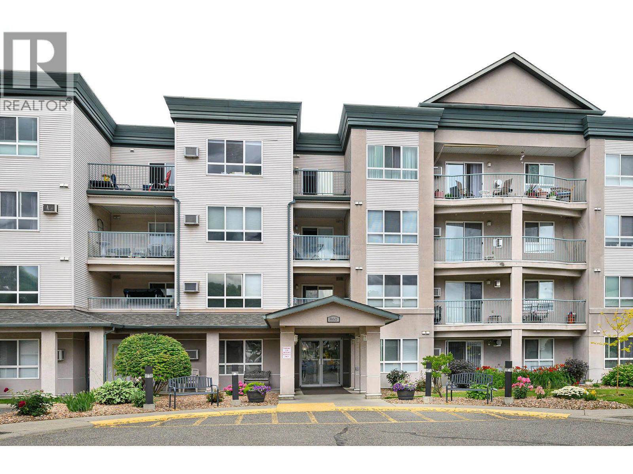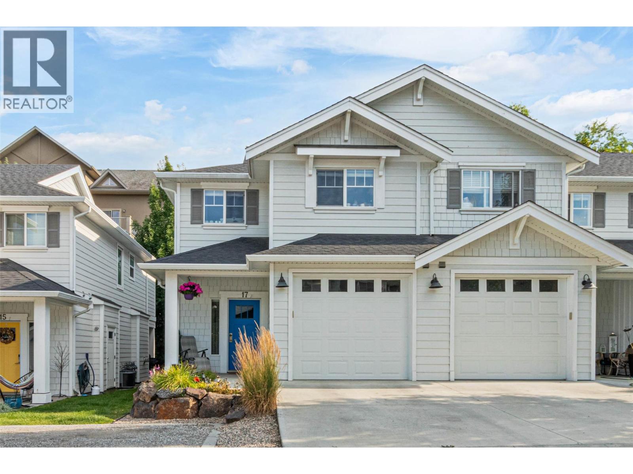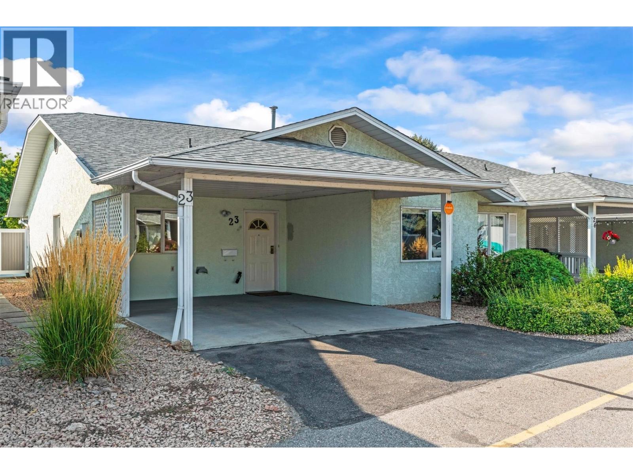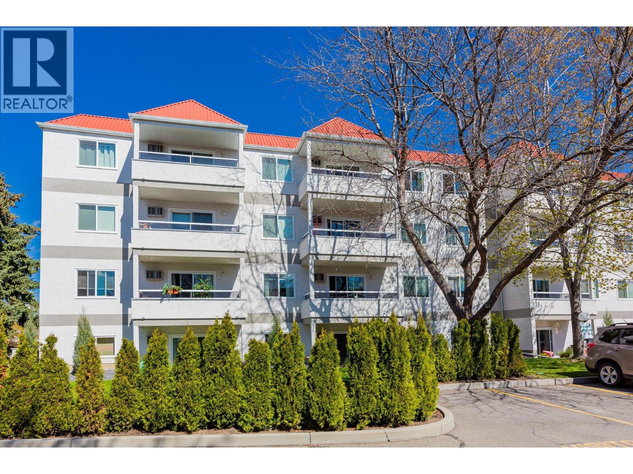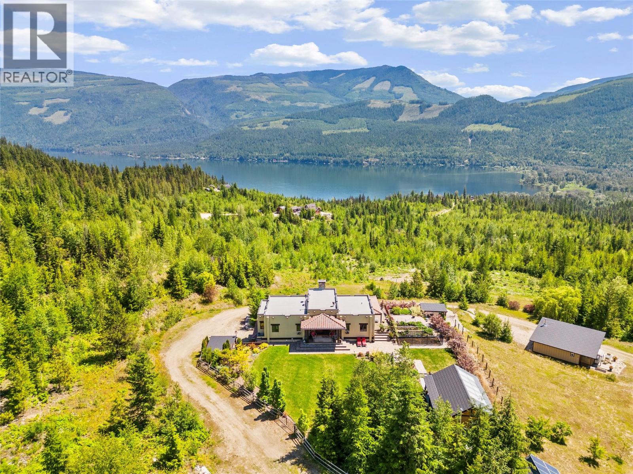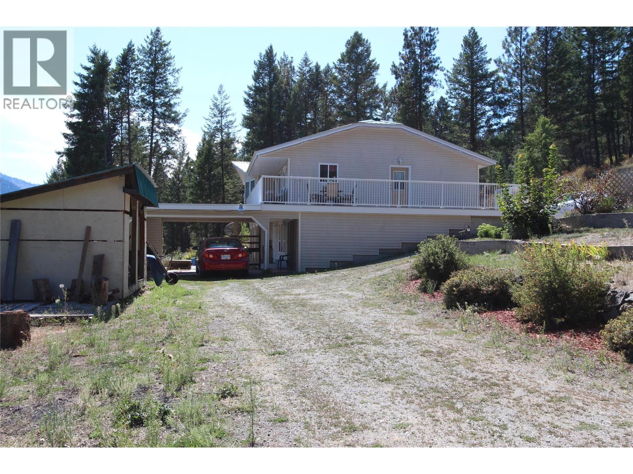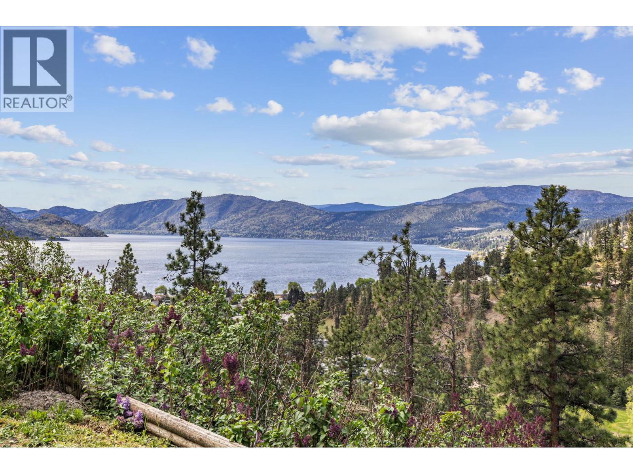
Highlights
Description
- Home value ($/Sqft)$387/Sqft
- Time on Housefulnew 3 hours
- Property typeSingle family
- Median school Score
- Lot size9,148 Sqft
- Year built1993
- Garage spaces2
- Mortgage payment
Enjoy sensational views from this Sanmarc custom designed home in desirable Peachland. The main floor features an open concept living room, dining area and kitchen with vaulted ceilings and expansive windows to take in the beautiful lake, canyon and mountains views. The kitchen is equipped with newer appliances, beautiful granite counter tops and plenty of cabinet space with room to cook and entertain. The primary bedroom offers lake views and a has a spacious ensuite and two walk in closets The second bedroom, bathroom and laundry are also found on the main floor. The lower level has the third bedroom, bathroom and family room. There is direct access to the private back yard and hot tub off the family room. Other features include a glassed in viewing sunroom off the kitchen, hardwood flooring, central air, central vacuum, an oversized double garage with 220 amp hook up, Ev charger and a nicely landscaped yard with underground irrigation in a cul de sac location. Don't miss out on this exceptional view home minutes away from hiking trails, kids park and elementary school. Priced to sell $100,000 under the assessed value! (id:63267)
Home overview
- Cooling Central air conditioning
- Heat type Forced air
- Sewer/ septic Septic tank
- # total stories 2
- # garage spaces 2
- # parking spaces 5
- Has garage (y/n) Yes
- # full baths 3
- # total bathrooms 3.0
- # of above grade bedrooms 3
- Flooring Carpeted, ceramic tile, hardwood
- Subdivision Peachland
- View Ravine view, lake view
- Zoning description Unknown
- Lot dimensions 0.21
- Lot size (acres) 0.21
- Building size 2579
- Listing # 10362616
- Property sub type Single family residence
- Status Active
- Full bathroom Measurements not available
Level: 2nd - Storage 6.325m X 2.997m
Level: 2nd - Bedroom 5.08m X 3.962m
Level: 2nd - Full bathroom 3.454m X 1.524m
Level: Main - Kitchen 4.978m X 5.105m
Level: Main - Bedroom 4.496m X 2.997m
Level: Main - Dining room 5.004m X 5.867m
Level: Main - Full ensuite bathroom 3.556m X 3.099m
Level: Main - Living room 5.893m X 5.715m
Level: Main - Primary bedroom 5.842m X 4.699m
Level: Main - Family room 5.258m X 7.772m
Level: Main - Laundry 4.597m X 2.007m
Level: Main
- Listing source url Https://www.realtor.ca/real-estate/28851166/3784-inglis-place-peachland-peachland
- Listing type identifier Idx

$-2,664
/ Month

