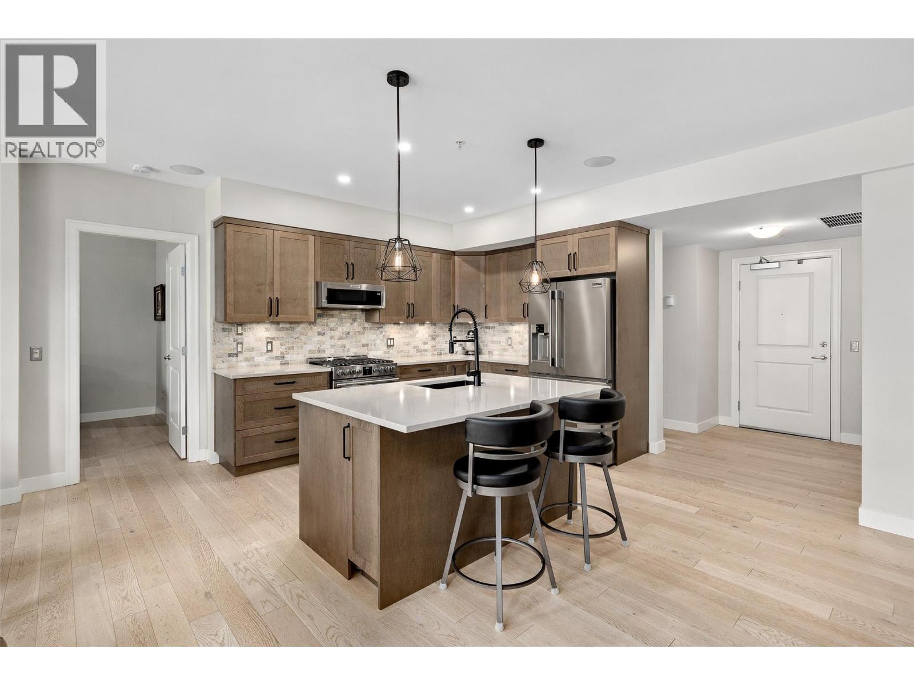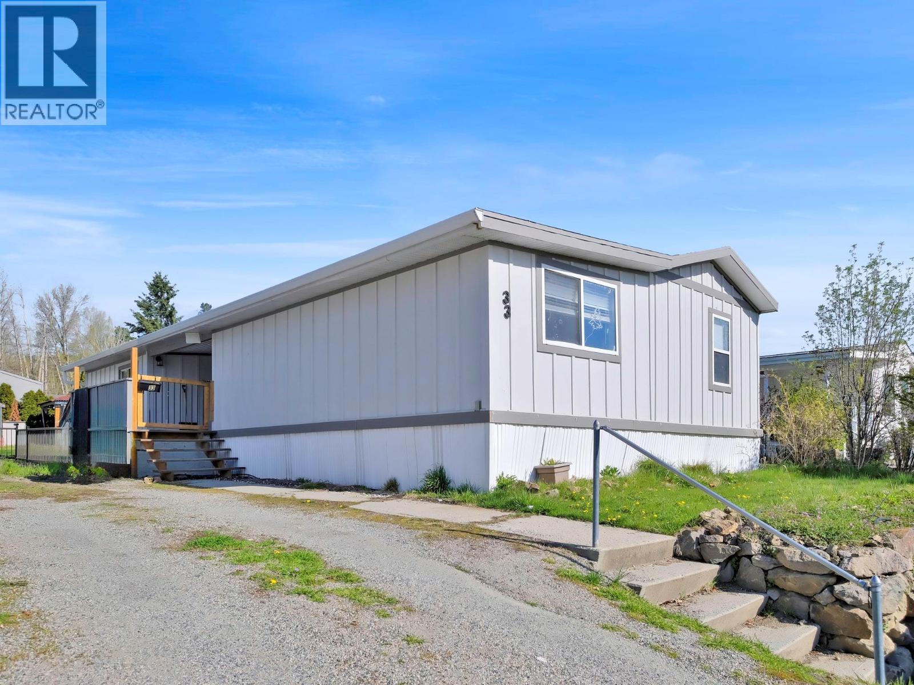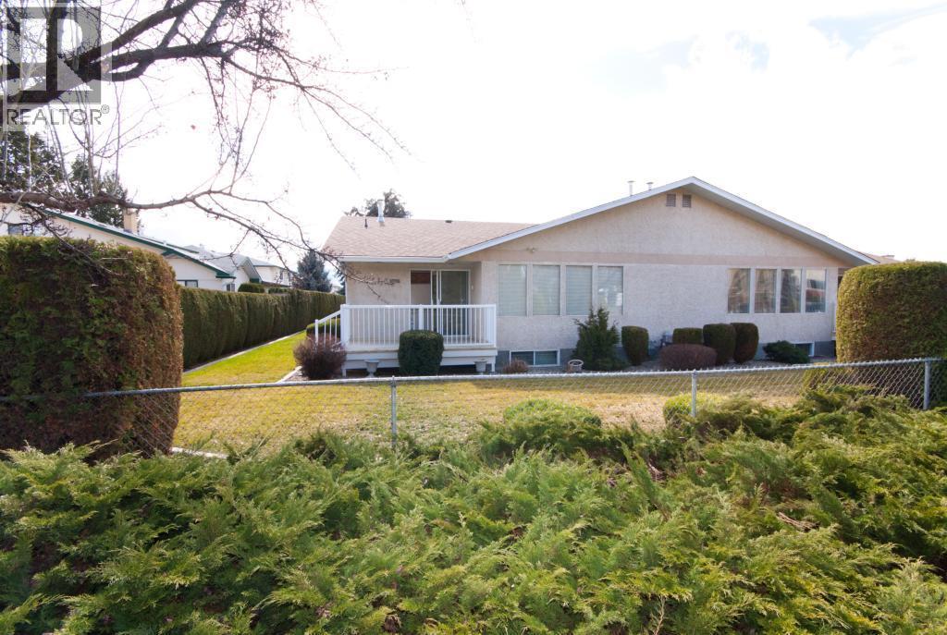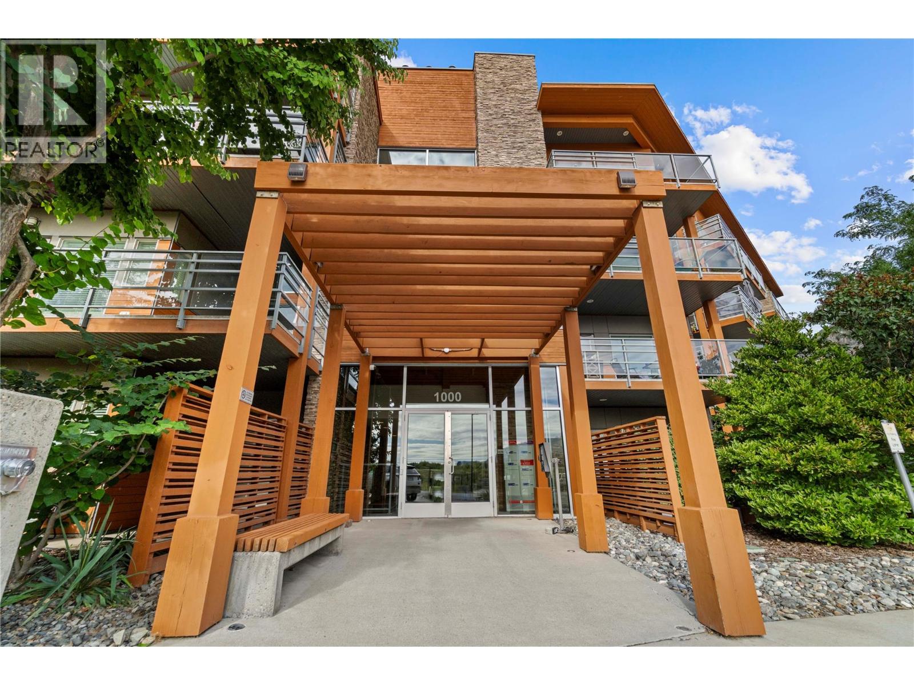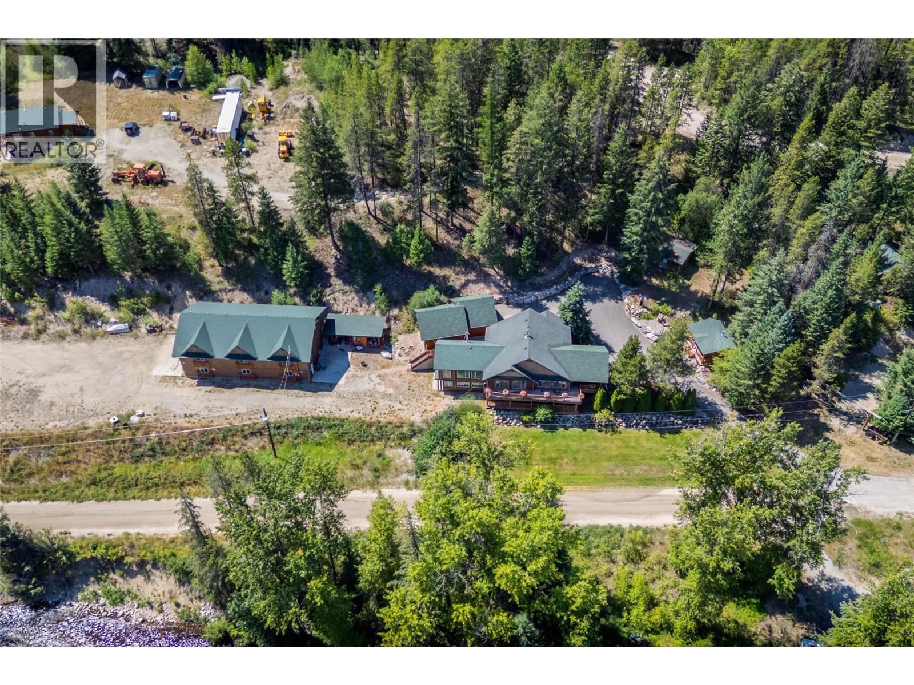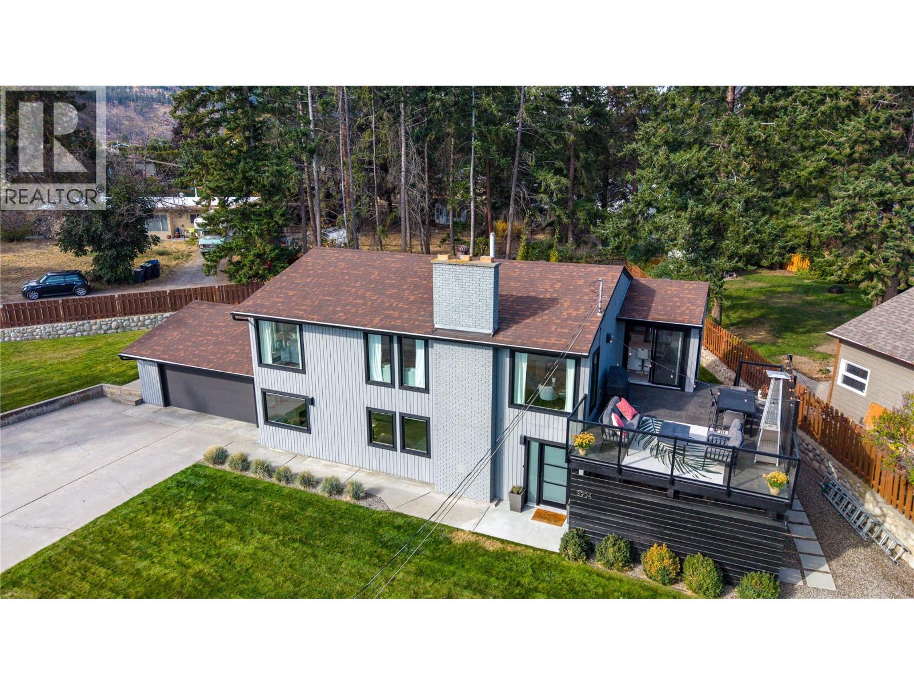
Highlights
Description
- Home value ($/Sqft)$428/Sqft
- Time on Housefulnew 5 days
- Property typeSingle family
- StyleContemporary,split level entry
- Median school Score
- Lot size0.26 Acre
- Year built1979
- Garage spaces2
- Mortgage payment
Welcome to Peachland living just minutes from the beach, boardwalk, cafes and parks! This 3 bedroom, 3 bathroom, move-in ready home offers peek-a-boo lakeviews and has been extensively renovated throughout. As you walk in, you are welcomed by natural light filling the home. The upper level features an open living and dining room, updated kitchen with quartz countertops, waterfall island, gas range and stainless appliances. In the primary bedroom wake up to a peek-a-boo lakeview from laying in bed, functional closet organizer and a spa-like ensuite with spacious walk-in shower and dual sinks. One additional bedroom on the upper level and full bathroom. Lower level offers a spacious rec room with built-in storage and electric fireplace, bedroom, bathroom, and a versatile mudroom/laundry with direct access to the flat private, landscaped .26 acre lot. Enjoy Okanagan living on the rebuilt deck with glass railings, hydrapressed tile and gas BBQ hookup. Attached garage and plenty of outdoor open parking. New windows, doors, flooring, paint, exterior paint, kitchen, bathrooms, garage door system and more—simply move in and enjoy! Ask for the full list of updates and book your showing today. Check out the listing website https://snap.hd.pics/3904-Dryden-Rd-1 (id:63267)
Home overview
- Cooling Central air conditioning
- Heat type See remarks
- Sewer/ septic Septic tank
- # total stories 1
- Roof Unknown
- Fencing Fence
- # garage spaces 2
- # parking spaces 6
- Has garage (y/n) Yes
- # full baths 3
- # total bathrooms 3.0
- # of above grade bedrooms 3
- Flooring Carpeted, wood
- Has fireplace (y/n) Yes
- Community features Family oriented
- Subdivision Peachland
- View Lake view, mountain view, view of water, view (panoramic)
- Zoning description Unknown
- Lot desc Landscaped, level, underground sprinkler
- Lot dimensions 0.26
- Lot size (acres) 0.26
- Building size 2254
- Listing # 10365982
- Property sub type Single family residence
- Status Active
- Bathroom (# of pieces - 3) 2.362m X 2.388m
Level: 2nd - Ensuite bathroom (# of pieces - 3) 3.454m X 2.311m
Level: 2nd - Bedroom 2.896m X 3.175m
Level: 2nd - Kitchen 3.454m X 4.75m
Level: 2nd - Primary bedroom 4.166m X 4.089m
Level: 2nd - Living room 4.902m X 4.216m
Level: 2nd - Dining room 3.124m X 2.337m
Level: 2nd - Utility 2.388m X 1.422m
Level: Main - Bedroom 3.429m X 4.801m
Level: Main - Bathroom (# of pieces - 3) 2.337m X 2.591m
Level: Main - Foyer 2.261m X 2.54m
Level: Main - Laundry 3.429m X 4.75m
Level: Main - Family room 8.941m X 4.166m
Level: Main
- Listing source url Https://www.realtor.ca/real-estate/28998284/3904-dryden-road-peachland-peachland
- Listing type identifier Idx

$-2,573
/ Month




