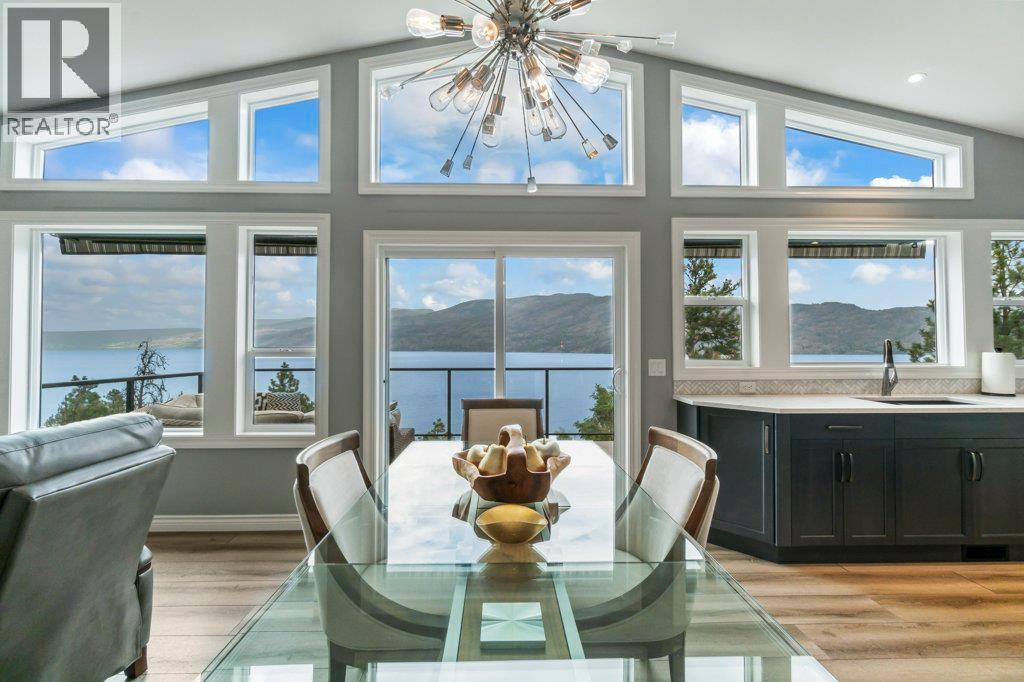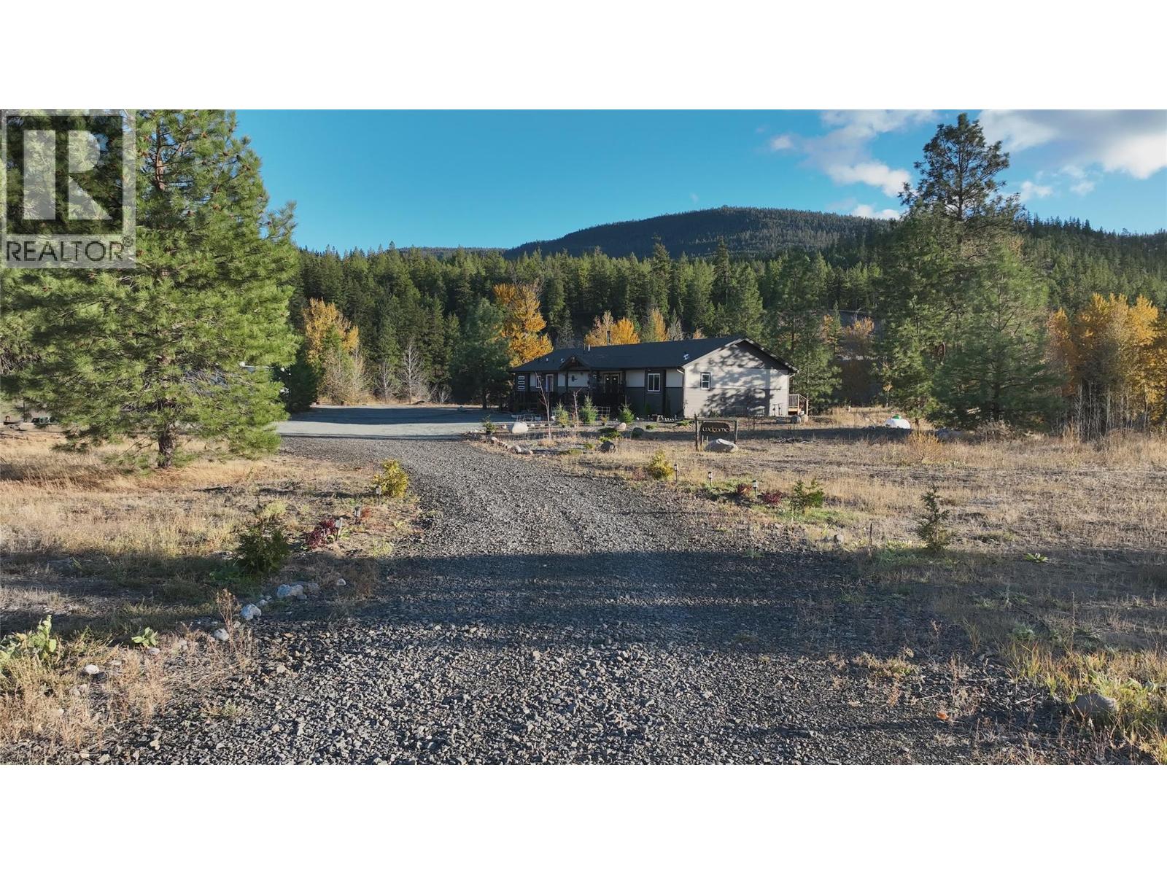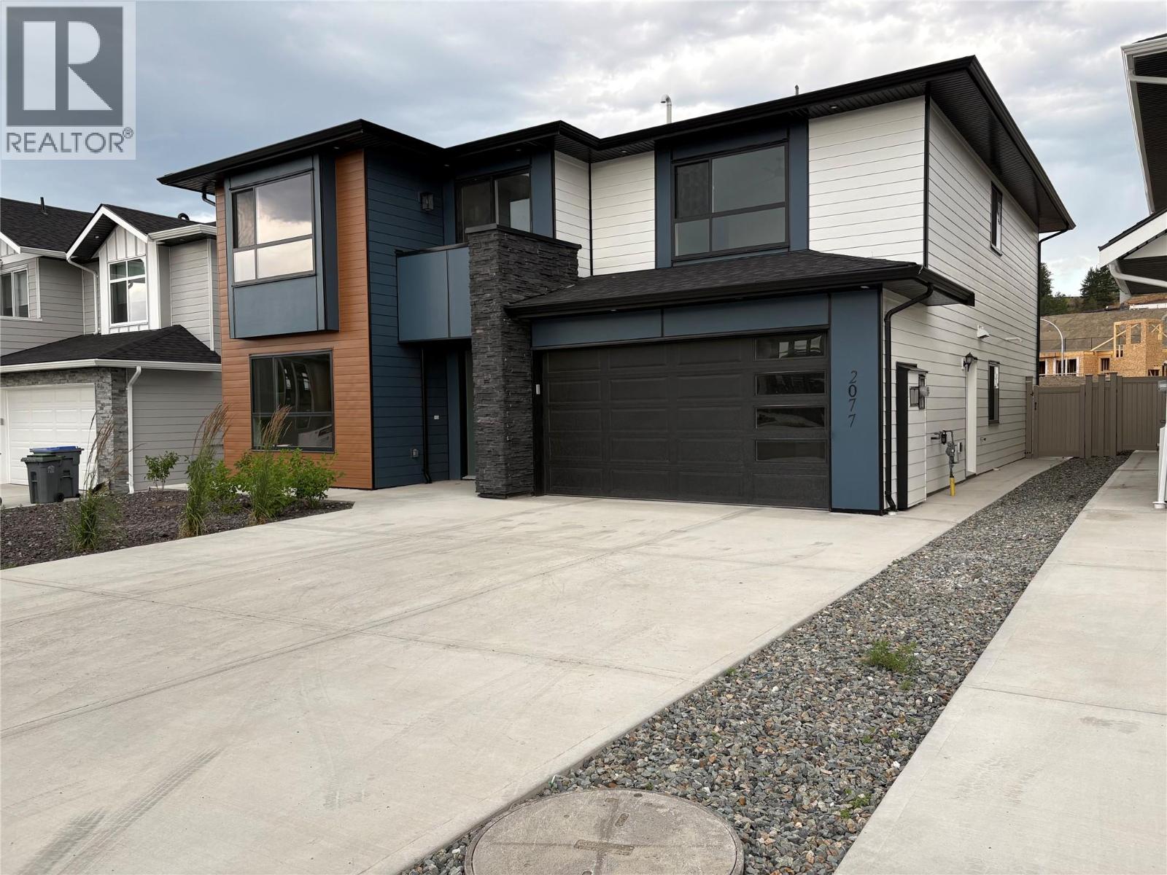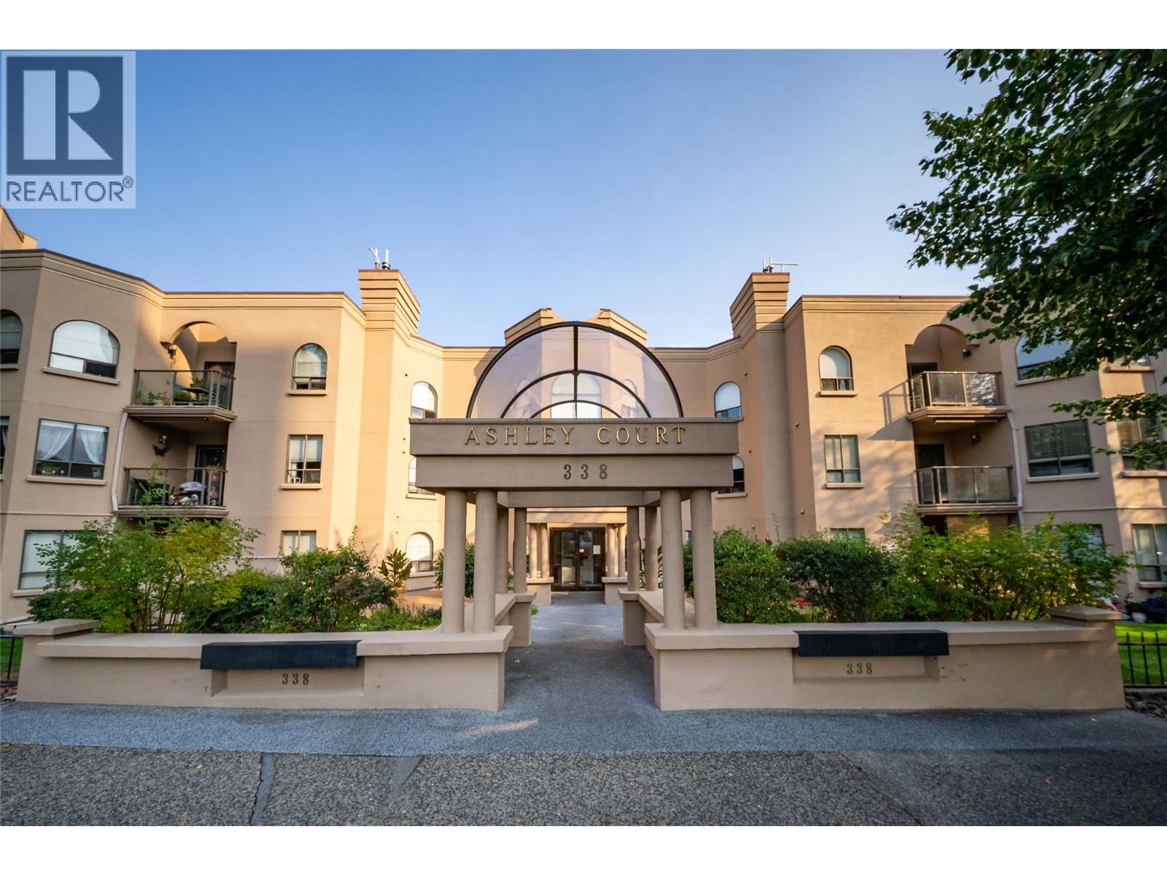
Highlights
Description
- Home value ($/Sqft)$349/Sqft
- Time on Houseful30 days
- Property typeSingle family
- StyleRanch
- Median school Score
- Lot size0.36 Acre
- Year built2002
- Garage spaces2
- Mortgage payment
Stunning home showcasing panoramic lake and mountain views from the moment you step inside—and from nearly every room! Extensively rebuilt in 2020 with updates including a new roof, windows, plumbing, electrical, furnace, A/C, hot water tank, Hardie siding, appliances, and more. Durable vinyl plank flooring runs throughout, with tile in all bathrooms. The spacious foyer opens to a bright, airy floor plan featuring soaring peaked ceilings and an impressive wall of windows. The upper deck offers the perfect space for lounging or dining while soaking in the scenery. The chef’s kitchen boasts quartz countertops, Norelco cabinets, a center island with storage, pantry, stainless steel appliances including a dual fuel/dual zone oven, pedestal dual washing machine, and a full-size wine cooler. The main-level primary retreat offers a luxurious ensuite with double sinks, quartz counters, freestanding tub, and tile shower, plus a custom closet. Upstairs bedrooms feature custom closets as well. The lower level includes two large bedrooms with walk-in closets, a full bath with double sinks, a spacious rec room and family room, secondary laundry hookups, and walkout access to a covered patio with built-in hot tub. Complete with a double garage and plenty of parking. (id:63267)
Home overview
- Cooling Central air conditioning
- Heat type Forced air, see remarks
- Sewer/ septic Septic tank
- # total stories 2
- Roof Unknown
- # garage spaces 2
- # parking spaces 2
- Has garage (y/n) Yes
- # full baths 3
- # total bathrooms 3.0
- # of above grade bedrooms 4
- Flooring Hardwood, linoleum, tile
- Has fireplace (y/n) Yes
- Subdivision Peachland
- View Lake view, mountain view, view (panoramic)
- Zoning description Unknown
- Lot desc Underground sprinkler
- Lot dimensions 0.36
- Lot size (acres) 0.36
- Building size 3363
- Listing # 10364292
- Property sub type Single family residence
- Status Active
- Bathroom (# of pieces - 3) 2.464m X 4.013m
Level: 2nd - Ensuite bathroom (# of pieces - 5) 3.912m X 4.674m
Level: 2nd - Living room 4.318m X 6.274m
Level: 2nd - Other 5.969m X 6.401m
Level: 2nd - Primary bedroom 3.556m X 6.274m
Level: 2nd - Dining room 2.362m X 4.902m
Level: 2nd - Kitchen 4.496m X 4.14m
Level: 2nd - Foyer 1.93m X 2.921m
Level: 2nd - Laundry 1.88m X 3.531m
Level: 2nd - Bedroom 3.327m X 3.302m
Level: 2nd - Family room 8.611m X 4.089m
Level: Main - Bedroom 3.378m X 5.944m
Level: Main - Utility 3.962m X 1.626m
Level: Main - Den 6.426m X 2.134m
Level: Main - Bathroom (# of pieces - 4) 4.064m X 2.159m
Level: Main - Recreational room 5.918m X 6.248m
Level: Main - Bedroom 4.445m X 4.826m
Level: Main
- Listing source url Https://www.realtor.ca/real-estate/28941903/3949-desert-pines-avenue-peachland-peachland
- Listing type identifier Idx

$-3,133
/ Month












