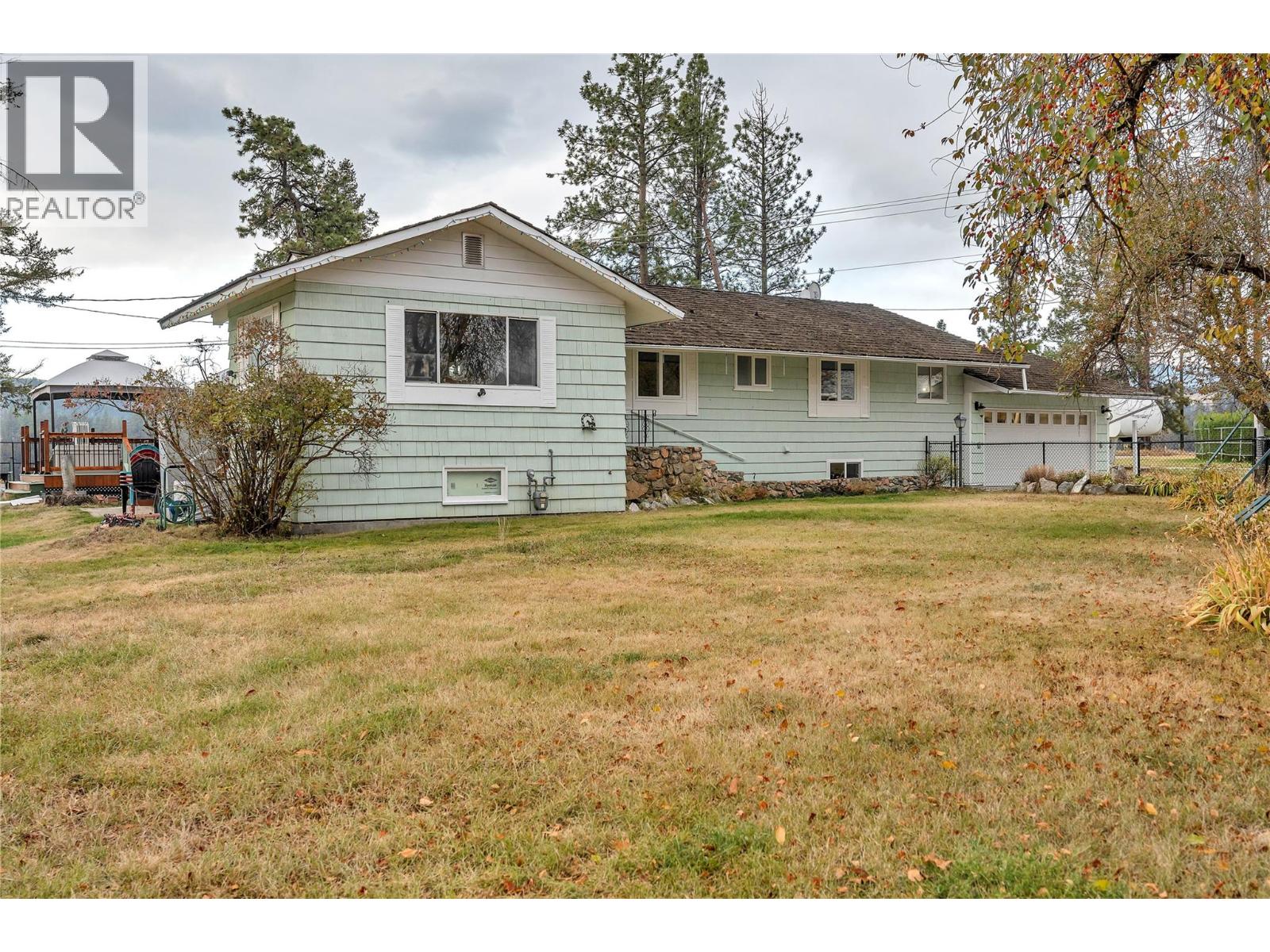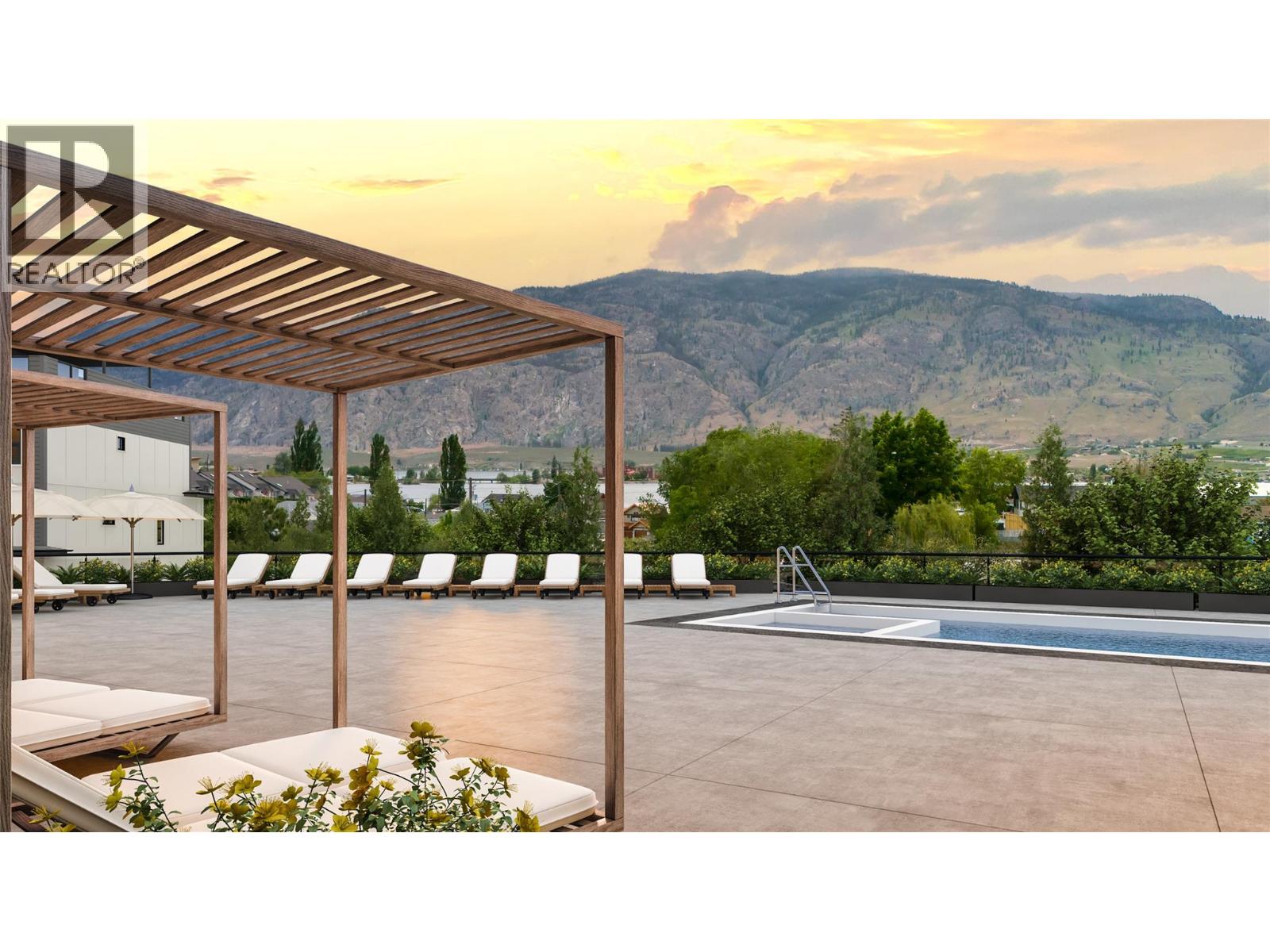
Highlights
This home is
56%
Time on Houseful
71 Days
School rated
5.9/10
Peachland
4.12%
Description
- Home value ($/Sqft)$445/Sqft
- Time on Houseful71 days
- Property typeSingle family
- StyleOther
- Median school Score
- Lot size0.50 Acre
- Year built1995
- Garage spaces2
- Mortgage payment
This checks all the boxes! Spectacular Views from inside or out. This fully fenced and gated 1/2 acre offers peace, privacy and an unparalleled lake views. 5 Bedrooms 4 Bathrooms. Large rooms, High ceilings, sprinkler system, low maintenance yard, In-ground irrigation, Tons of parking, Oversized double garage with a bonus games room (or a perfect hobby room/workshop/man cave/music room etc.) Gas range/gas fireplace/Nat gas BBQ Hookup. Stainless appliances inside and out. Granite counters. Out Door Kitchen. Privately Gated Access to the Trepanier Creek trails. School and Shopping nearby. (id:63267)
Home overview
Amenities / Utilities
- Cooling Central air conditioning
- Heat type Forced air, see remarks
Exterior
- # total stories 2
- # garage spaces 2
- # parking spaces 2
- Has garage (y/n) Yes
Interior
- # full baths 4
- # total bathrooms 4.0
- # of above grade bedrooms 5
- Flooring Mixed flooring
Location
- Subdivision Peachland
- Zoning description Single family dwelling
Lot/ Land Details
- Lot dimensions 0.5
Overview
- Lot size (acres) 0.5
- Building size 2584
- Listing # 10359090
- Property sub type Single family residence
- Status Active
Rooms Information
metric
- Bedroom 2.896m X 4.166m
Level: 2nd - Bedroom 4.267m X 4.166m
Level: 2nd - Bedroom 4.166m X 3.454m
Level: 2nd - Ensuite bathroom (# of pieces - 3) Measurements not available
Level: 2nd - Bedroom 4.369m X 4.191m
Level: 2nd - Full bathroom Measurements not available
Level: 2nd - Bathroom (# of pieces - 2) 2.591m X 0.914m
Level: Main - Workshop 6.477m X 4.369m
Level: Main - Laundry 1.676m X 1.93m
Level: Main - Dining room 3.759m X 3.277m
Level: Main - Primary bedroom 4.115m X 3.835m
Level: Main - Kitchen 3.581m X 3.683m
Level: Main - Living room 4.14m X 5.232m
Level: Main - Ensuite bathroom (# of pieces - 3) Measurements not available
Level: Main
SOA_HOUSEKEEPING_ATTRS
- Listing source url Https://www.realtor.ca/real-estate/28719705/4123-ponderosa-drive-peachland-peachland
- Listing type identifier Idx
The Home Overview listing data and Property Description above are provided by the Canadian Real Estate Association (CREA). All other information is provided by Houseful and its affiliates.

Lock your rate with RBC pre-approval
Mortgage rate is for illustrative purposes only. Please check RBC.com/mortgages for the current mortgage rates
$-3,064
/ Month25 Years fixed, 20% down payment, % interest
$
$
$
%
$
%

Schedule a viewing
No obligation or purchase necessary, cancel at any time












