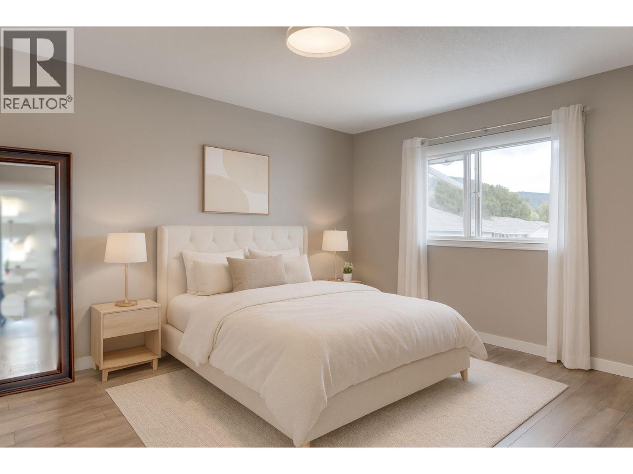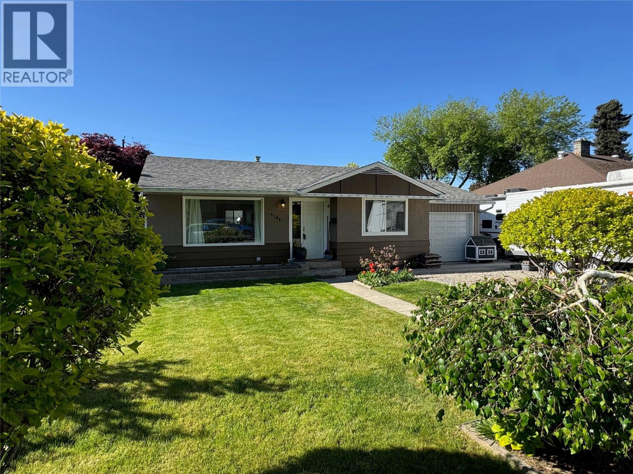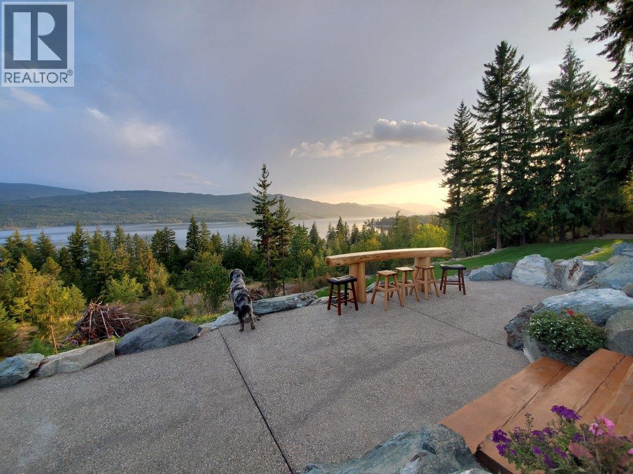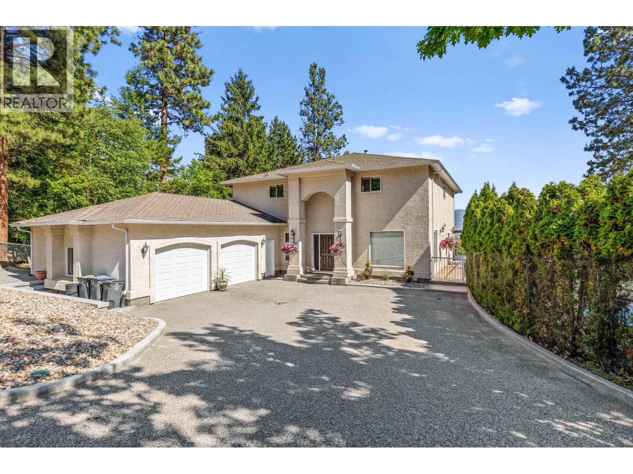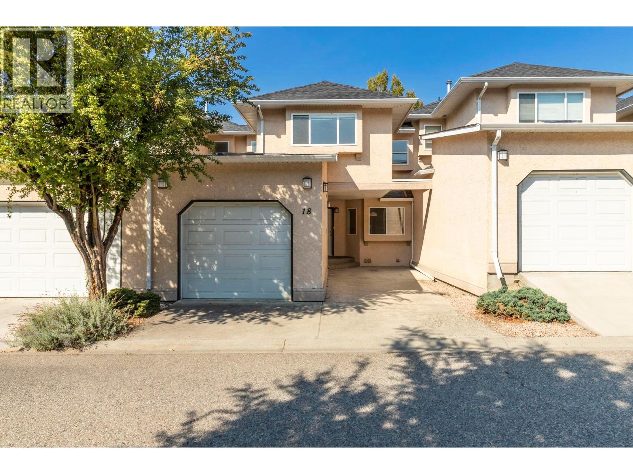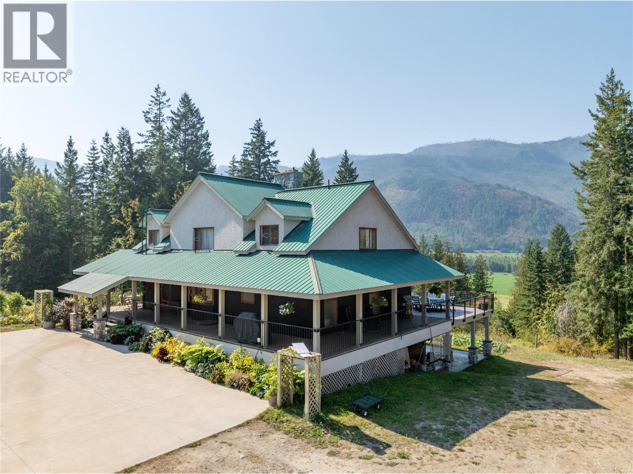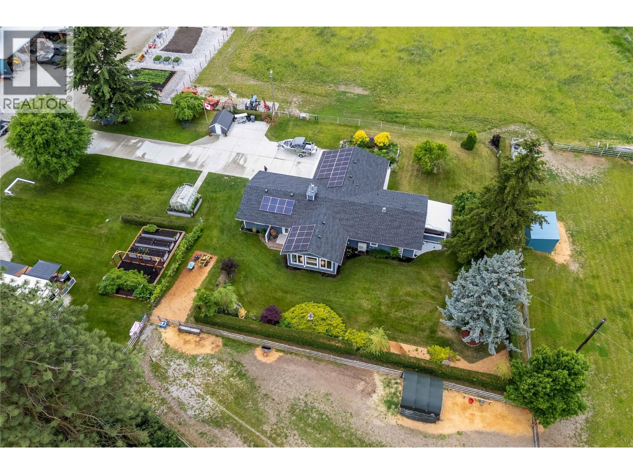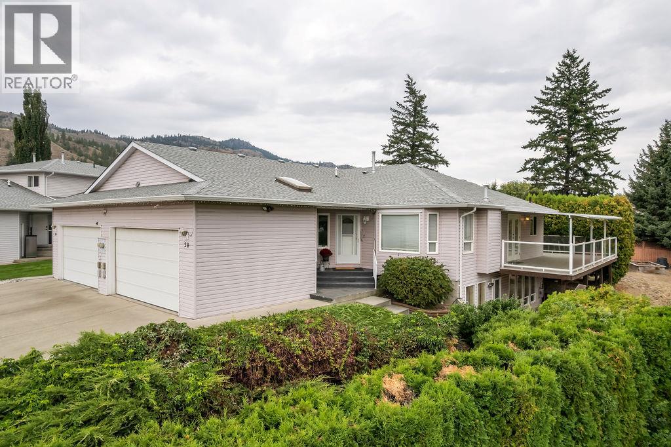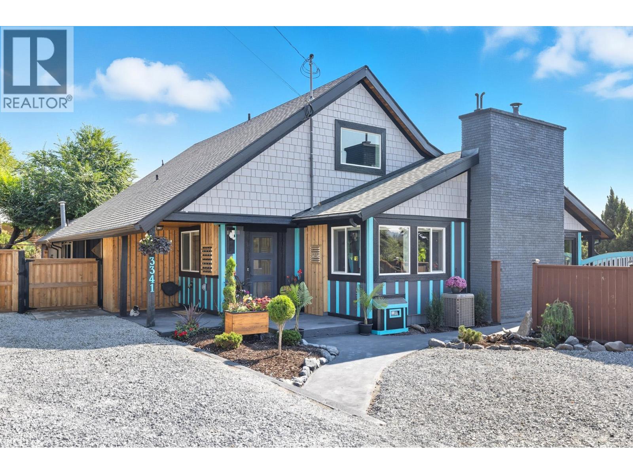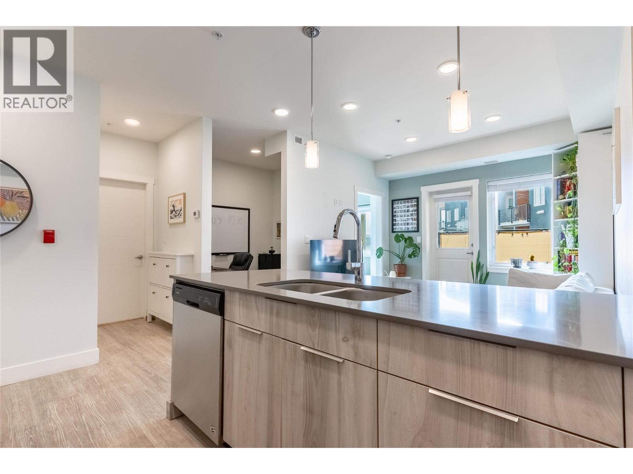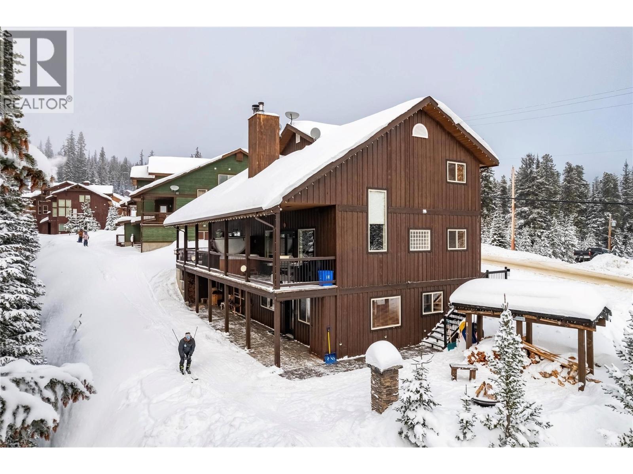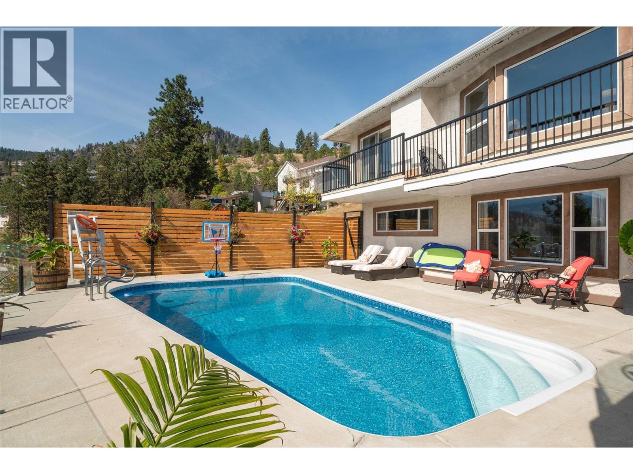
Highlights
Description
- Home value ($/Sqft)$376/Sqft
- Time on Housefulnew 2 hours
- Property typeSingle family
- StyleRanch
- Median school Score
- Lot size10,454 Sqft
- Year built1974
- Garage spaces2
- Mortgage payment
Welcome to a private retreat with breathtaking southern views. This 4 bedroom, 4 bathroom walk-out rancher sits on a peaceful lot with a serene backyard and inground pool—perfect for relaxation or entertaining. Glass railings on the upper deck and pool area maximize the spectacular scenery. Inside, the open-concept layout offers a spacious living/dining area and kitchen ideal for gatherings. The main floor includes two bedrooms, two bathrooms, and a large pantry with washer/dryer and generous storage. The fully finished basement features a stylish in-law suite with its own kitchen, fireplace/seating area, and laundry. Beside the pool, a separate studio with kitchenette offers versatility—use it as a primary suite, games room, or den. Car enthusiasts and hobbyists will appreciate the oversized double garage with its own heating, A/C, and exhaust system, plus an additional double carport for vehicles, toys, and storage. The property is fully fenced, landscaped with garden beds, and equipped with underground sprinklers. Located just 4 minutes from downtown Peachland, you’ll enjoy easy access to restaurants, boutique shops, and lakeside strolls along Okanagan Lake. This home combines comfort, convenience, and stunning views—truly a must-see! (id:63267)
Home overview
- Cooling Central air conditioning
- Heat type Forced air, see remarks
- Has pool (y/n) Yes
- Sewer/ septic Septic tank
- # total stories 2
- # garage spaces 2
- # parking spaces 2
- Has garage (y/n) Yes
- # full baths 3
- # half baths 1
- # total bathrooms 4.0
- # of above grade bedrooms 4
- Subdivision Peachland
- Zoning description Unknown
- Lot dimensions 0.24
- Lot size (acres) 0.24
- Building size 3125
- Listing # 10362751
- Property sub type Single family residence
- Status Active
- Utility 1.956m X 1.854m
Level: Lower - Recreational room 5.74m X 4.115m
Level: Lower - Kitchen 2.565m X 3.404m
Level: Lower - Ensuite bathroom (# of pieces - 3) 1.981m X 2.87m
Level: Lower - Ensuite bathroom (# of pieces - 3) 2.057m X 3.556m
Level: Lower - Bedroom 3.912m X 4.115m
Level: Lower - Storage 2.413m X 1.676m
Level: Lower - Primary bedroom 4.547m X 6.807m
Level: Lower - Bedroom 3.2m X 3.683m
Level: Main - Primary bedroom 4.14m X 4.115m
Level: Main - Bathroom (# of pieces - 2) 1.651m X 1.753m
Level: Main - Other 7.214m X 7.747m
Level: Main - Dining room 4.318m X 3.988m
Level: Main - Laundry 3.581m X 1.727m
Level: Main - Living room 4.724m X 5.105m
Level: Main - Bathroom (# of pieces - 5) 2.769m X 3.861m
Level: Main - Kitchen 4.623m X 3.632m
Level: Main
- Listing source url Https://www.realtor.ca/real-estate/28858073/4185-3rd-avenue-peachland-peachland
- Listing type identifier Idx

$-3,131
/ Month

