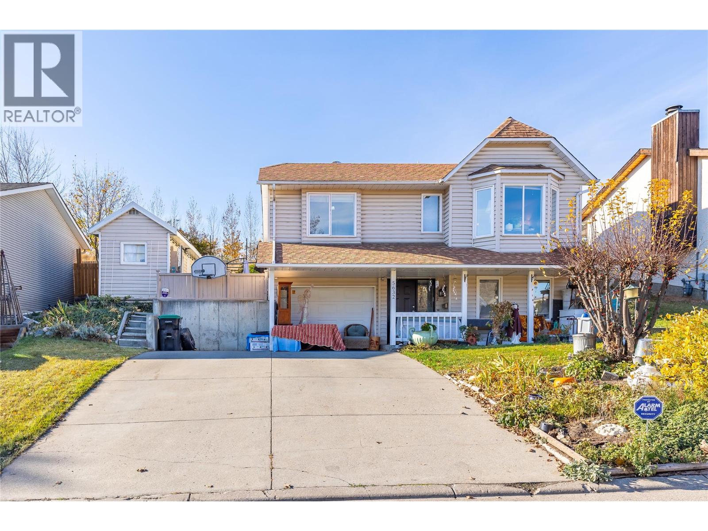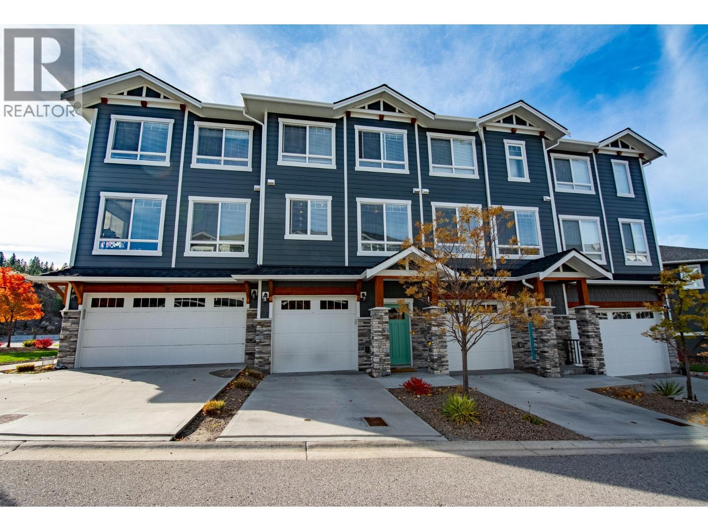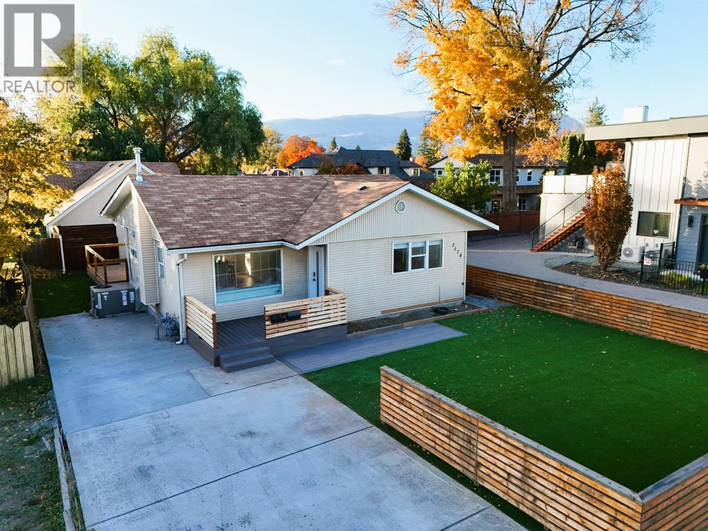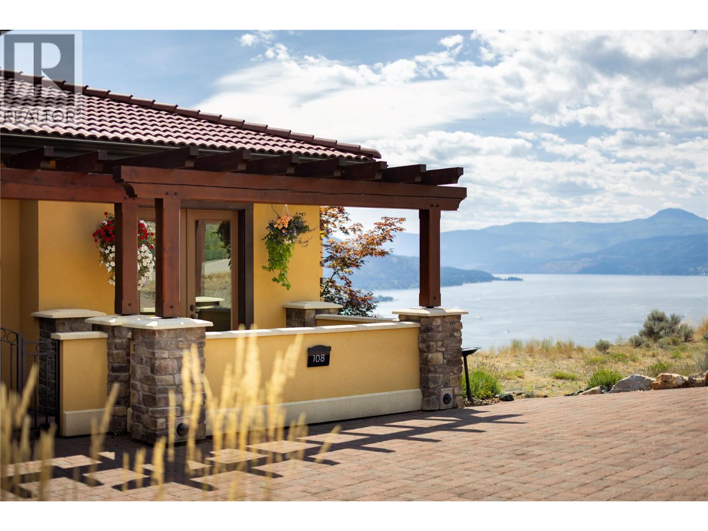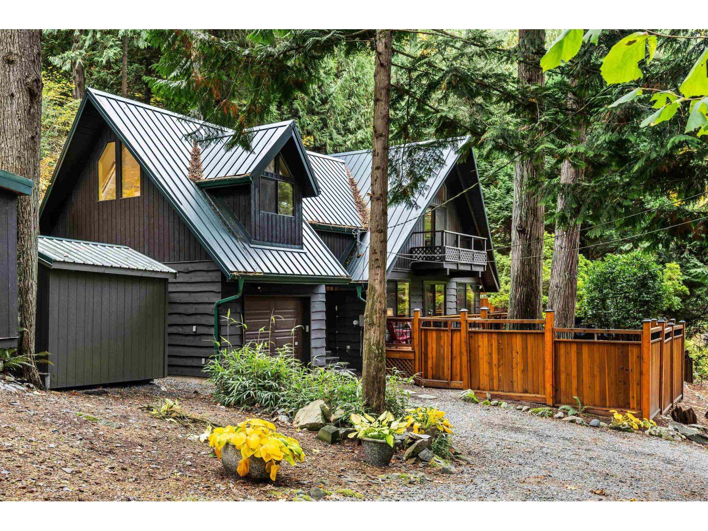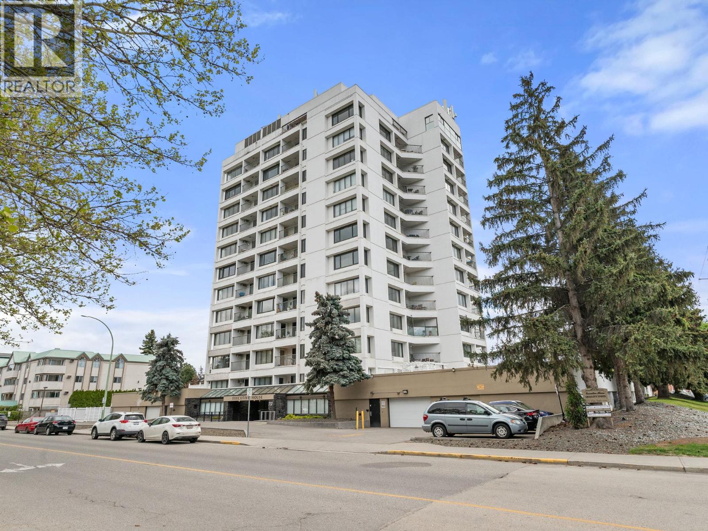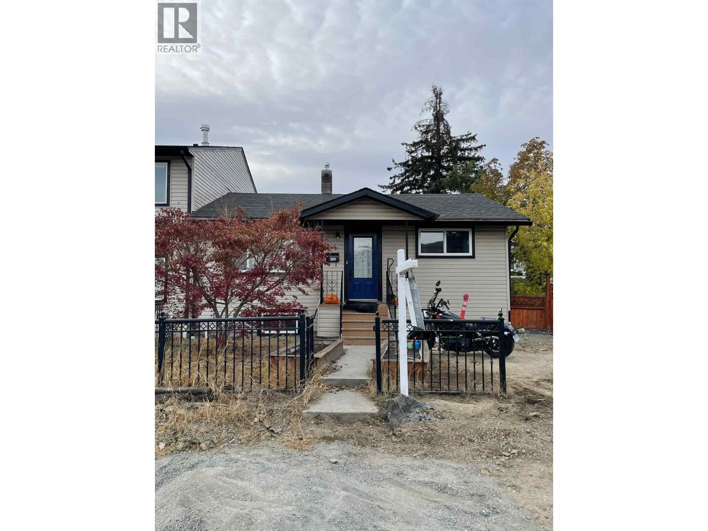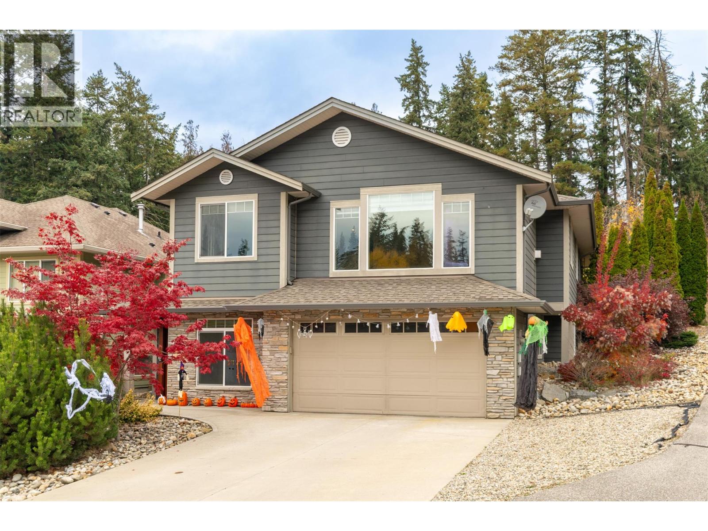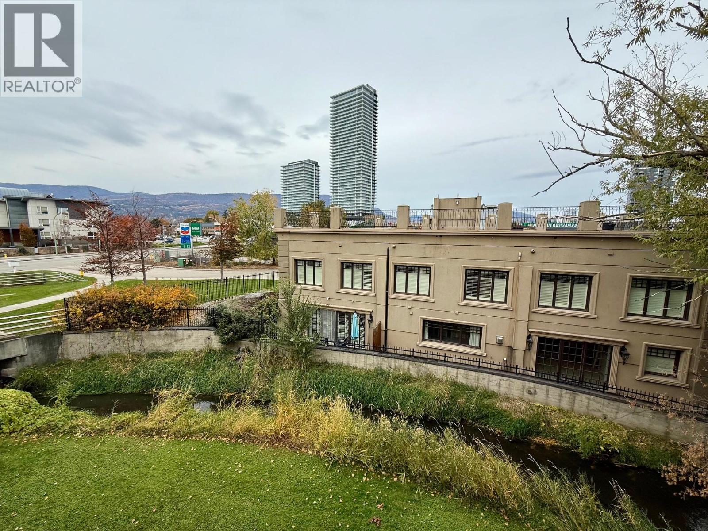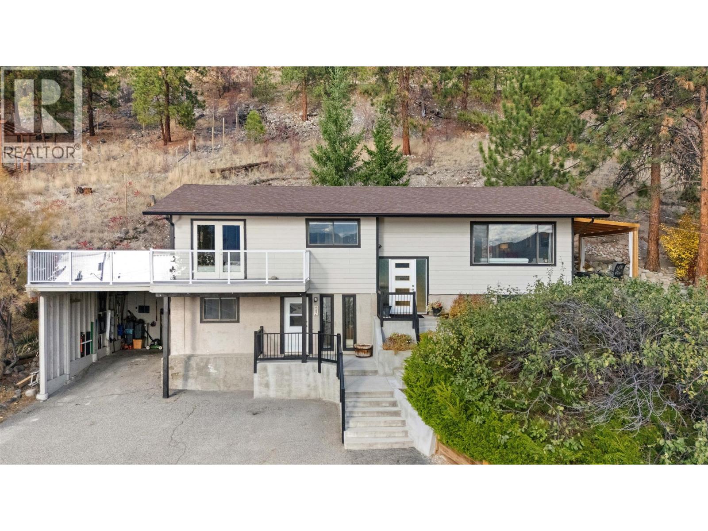
Highlights
Description
- Home value ($/Sqft)$314/Sqft
- Time on Housefulnew 6 hours
- Property typeSingle family
- Median school Score
- Lot size0.38 Acre
- Year built1982
- Mortgage payment
Nestled in the hills of Peachland, this 4-bedroom, 3-bath home captures outstanding views of Okanagan Lake and the surrounding mountains. Designed for the Okanagan lifestyle, this home features three distinct outdoor living spaces: a spacious lakeview deck with newer vinyl and glass railings to take in the endless views, a stone patio perfect for outdoor dining and entertaining, and a private side-yard retreat surrounded by gardens, greenery and views ~ ideal for quiet mornings or playtime with pets The main floor is bright and inviting, highlighted by hardwood flooring, skylight, and an updated kitchen with island that flows seamlessly into the open-concept dining and living areas. Double doors from the dining room open onto the stone patio, creating effortless indoor-outdoor living. The primary bedroom offers lake views, deck access, and a 3-piece ensuite, while a second bedroom and main bath with a soaker tub complete the main level. The lower level adds flexibility with a family room, two additional bedrooms, and a separate entrance ~ perfect for guests, a home office, or a potential suite. All of this is just minutes from Peachland’s vibrant Beach Avenue, where you can enjoy coffee shops, restaurants, pubs, beaches, and the scenic lakefront promenade. Whether you’re sipping morning coffee on the deck or dining under the stars, this home delivers the perfect blend of privacy, comfort, and true Okanagan living. (id:63267)
Home overview
- Cooling See remarks
- Heat type Forced air
- Sewer/ septic Septic tank
- # total stories 2
- Roof Unknown
- # parking spaces 7
- Has garage (y/n) Yes
- # full baths 3
- # total bathrooms 3.0
- # of above grade bedrooms 4
- Flooring Carpeted, hardwood
- Has fireplace (y/n) Yes
- Subdivision Peachland
- View Lake view, mountain view, view (panoramic)
- Zoning description Unknown
- Lot dimensions 0.38
- Lot size (acres) 0.38
- Building size 2391
- Listing # 10367181
- Property sub type Single family residence
- Status Active
- Laundry 2.362m X 2.692m
Level: Lower - Bathroom (# of pieces - 3) 2.007m X 2.718m
Level: Lower - Office 3.429m X 4.699m
Level: Lower - Bedroom 4.039m X 3.124m
Level: Lower - Storage 2.718m X 2.692m
Level: Lower - Bedroom 6.655m X 3.581m
Level: Lower - Bathroom (# of pieces - 3) 1.702m X 2.845m
Level: Main - Ensuite bathroom (# of pieces - 3) 1.524m X 2.87m
Level: Main - Dining room 2.692m X 2.87m
Level: Main - Living room 5.258m X 4.216m
Level: Main - Bedroom 3.023m X 3.023m
Level: Main - Kitchen 4.826m X 2.87m
Level: Main - Primary bedroom 3.353m X 7.696m
Level: Main
- Listing source url Https://www.realtor.ca/real-estate/29062915/4206-4th-avenue-peachland-peachland
- Listing type identifier Idx

$-2,000
/ Month

