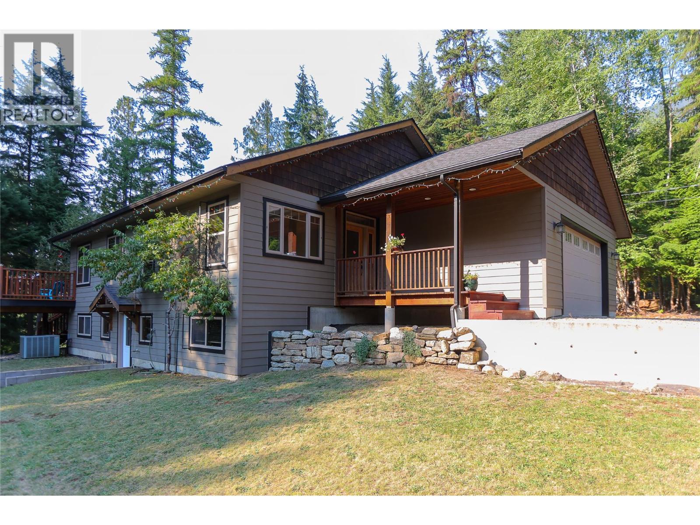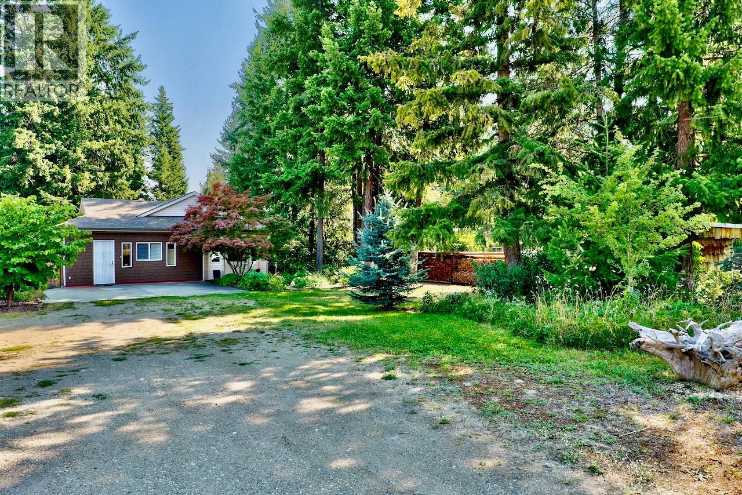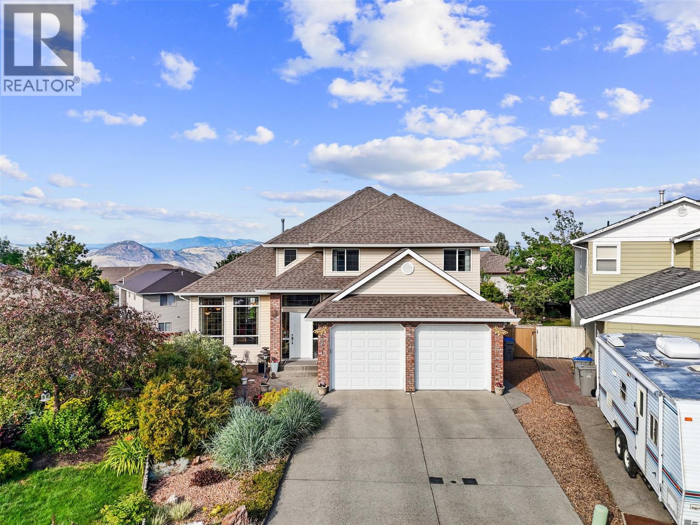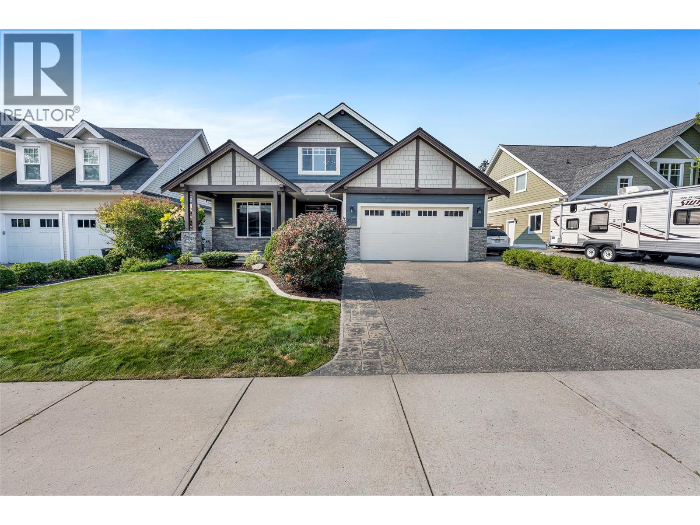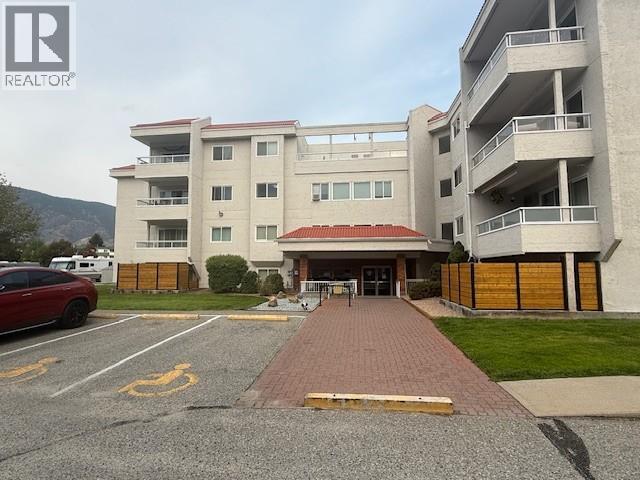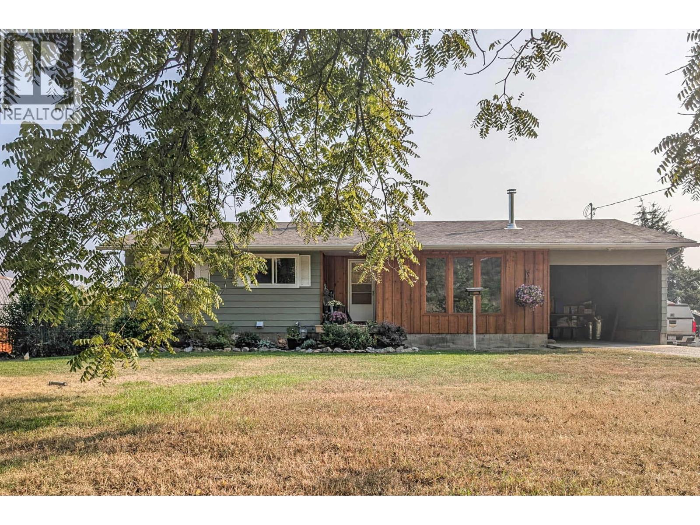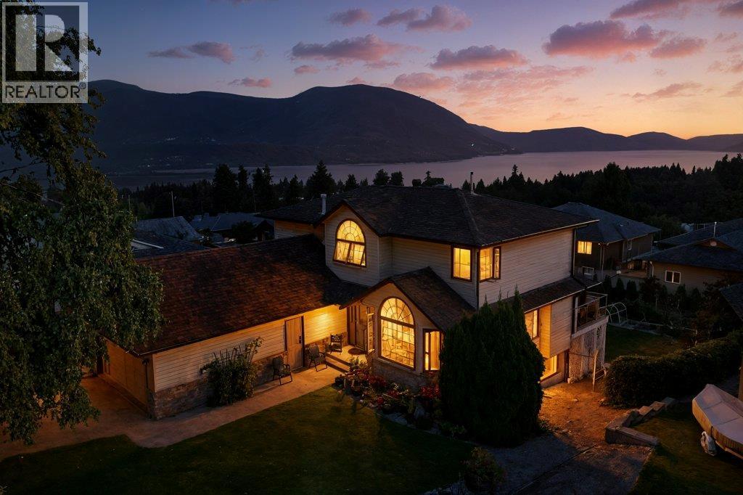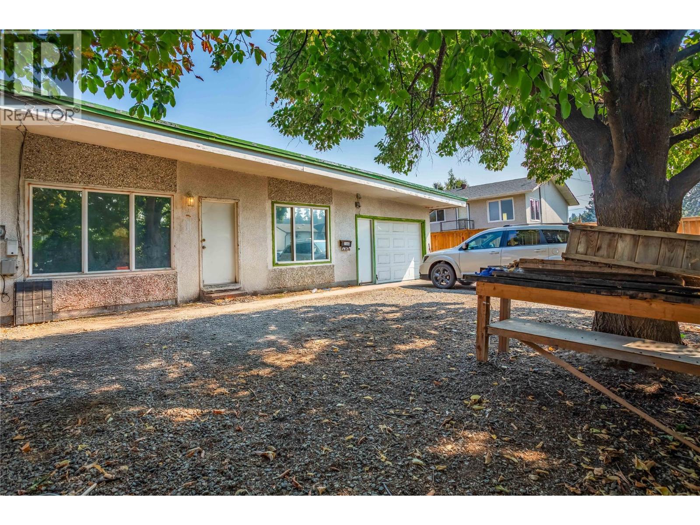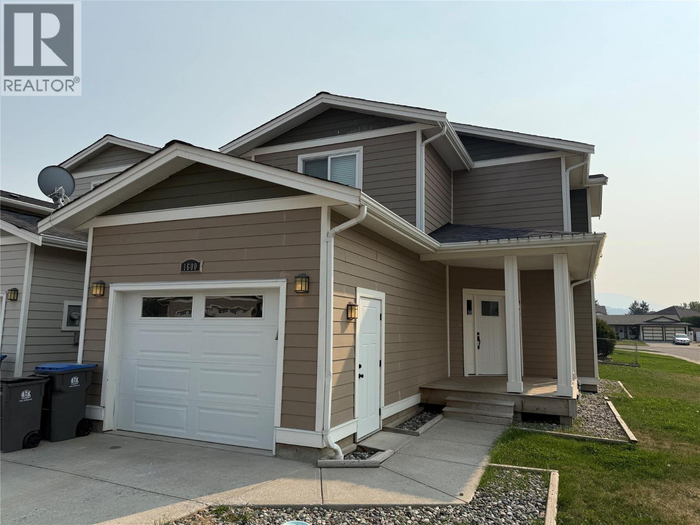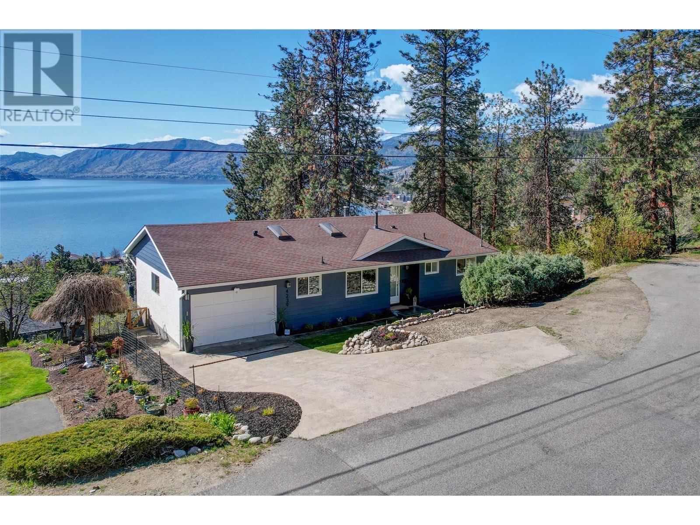
4239 4 Avenue
4239 4 Avenue
Highlights
Description
- Home value ($/Sqft)$415/Sqft
- Time on Houseful109 days
- Property typeSingle family
- StyleRanch
- Median school Score
- Lot size9,148 Sqft
- Year built1979
- Garage spaces1
- Mortgage payment
Welcome to this beautifully renovated rancher with a fully finished walkout basement, tucked away on a quiet cul-de-sac with panoramic lake and mountain views from nearly every room. Extensively updated with modern finishes, the main level features a spacious primary bedroom with a sleek ensuite, custom built-in closets, and sliding door access to a view balcony. The open-concept kitchen with brand-new stainless steel appliances flows into the living room with a cozy gas fireplace. A generous guest bedroom that comfortably fits a king bed, a four-piece main bathroom, and an oversized single-car garage complete the main level. The bright walkout basement offers exceptional flexibility with a private office, flex space, theatre-grade insulated media room, workshop/storage room, and new washer and dryer. A self-contained one-bedroom in-law suite with a private entrance provides excellent potential for extended family or rental income. Set on a landscaped 0.22-acre lot, the fully fenced yard includes in-ground sprinklers, a hot tub on the lower patio, and RV parking. This home offers modern comfort, functionality, and stunning natural surroundings perfect for enjoying the Okanagan lifestyle. (id:63267)
Home overview
- Cooling Central air conditioning
- Heat type Forced air, see remarks
- Sewer/ septic Septic tank
- # total stories 2
- Roof Unknown
- Fencing Fence
- # garage spaces 1
- # parking spaces 4
- Has garage (y/n) Yes
- # full baths 3
- # total bathrooms 3.0
- # of above grade bedrooms 3
- Has fireplace (y/n) Yes
- Subdivision Peachland
- View Lake view, mountain view, valley view, view (panoramic)
- Zoning description Unknown
- Lot desc Underground sprinkler
- Lot dimensions 0.21
- Lot size (acres) 0.21
- Building size 2285
- Listing # 10348924
- Property sub type Single family residence
- Status Active
- Bedroom 4.166m X 3.15m
- Living room 4.14m X 3.861m
- Office 2.997m X 2.565m
Level: Lower - Media room 3.937m X 3.835m
Level: Lower - Office 3.962m X 1.829m
Level: Lower - Storage 3.988m X 6.35m
Level: Lower - Bathroom (# of pieces - 3) 3.073m X 1.651m
Level: Lower - Bedroom 3.277m X 3.505m
Level: Main - Living room 3.937m X 6.756m
Level: Main - Dining room 4.318m X 3.277m
Level: Main - Bathroom (# of pieces - 4) 3.277m X 1.549m
Level: Main - Primary bedroom 3.937m X 3.531m
Level: Main - Ensuite bathroom (# of pieces - 3) 2.21m X 1.549m
Level: Main - Kitchen 4.293m X 2.667m
Level: Main
- Listing source url Https://www.realtor.ca/real-estate/28351103/4239-4th-avenue-peachland-peachland
- Listing type identifier Idx

$-2,531
/ Month

