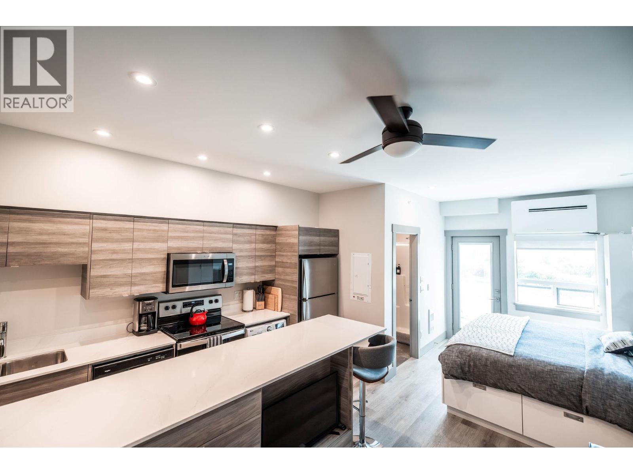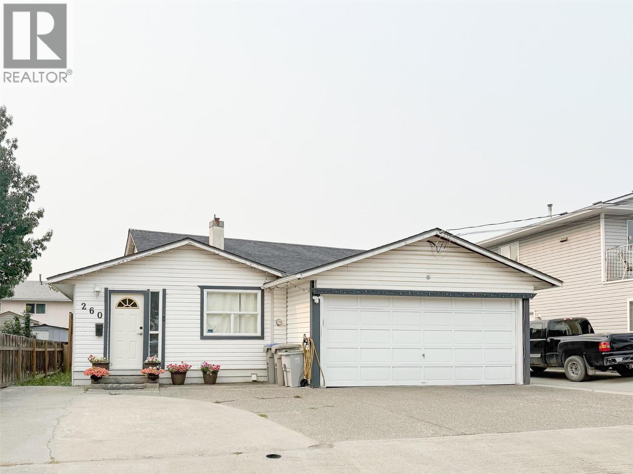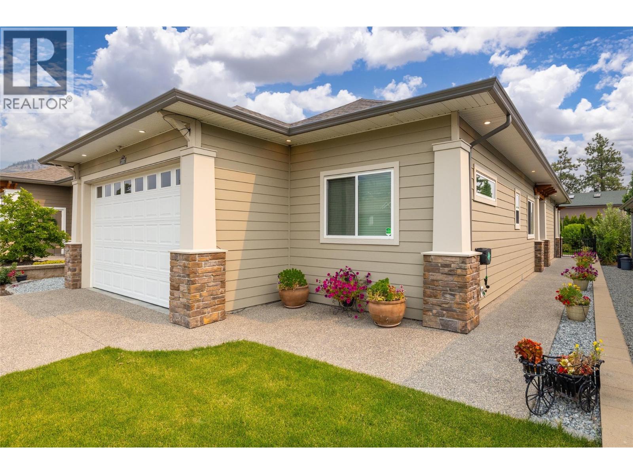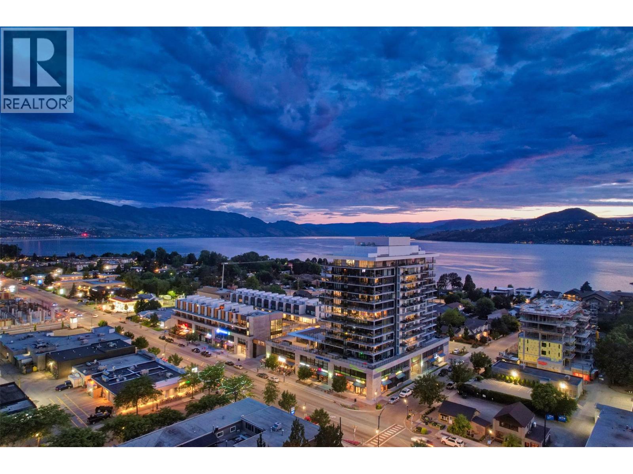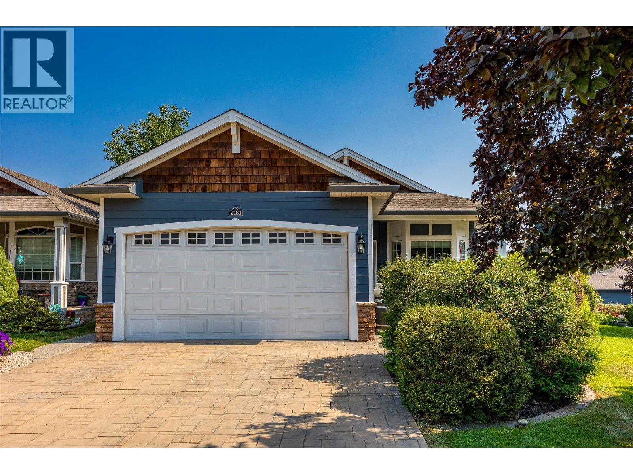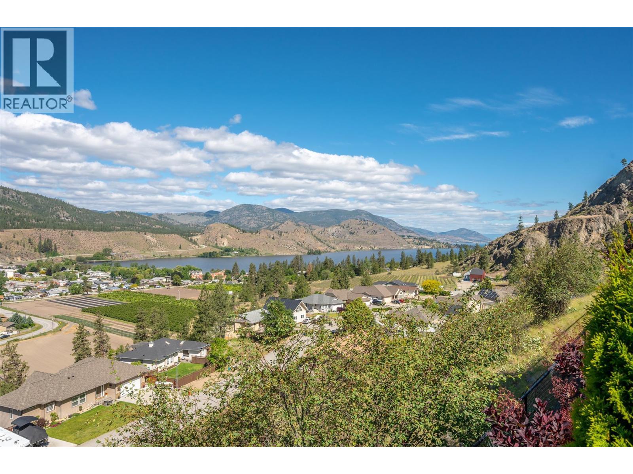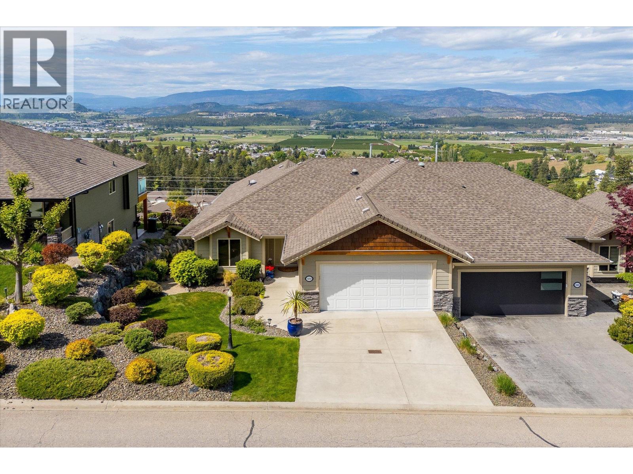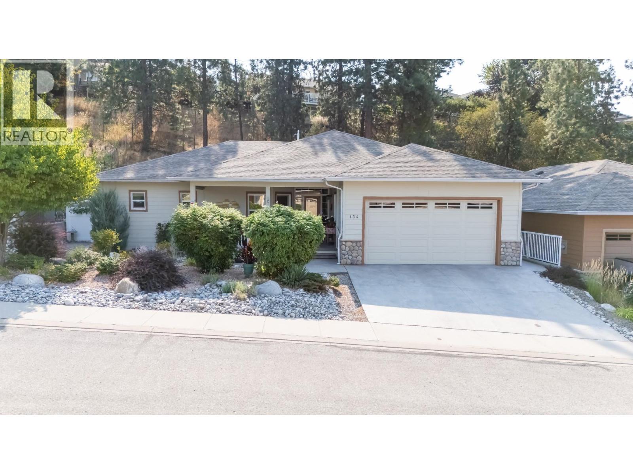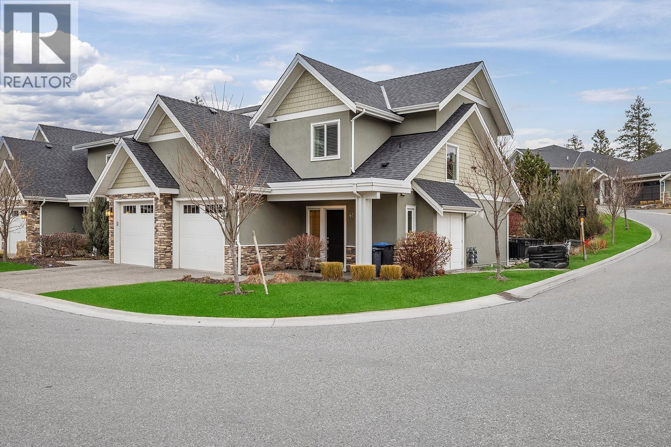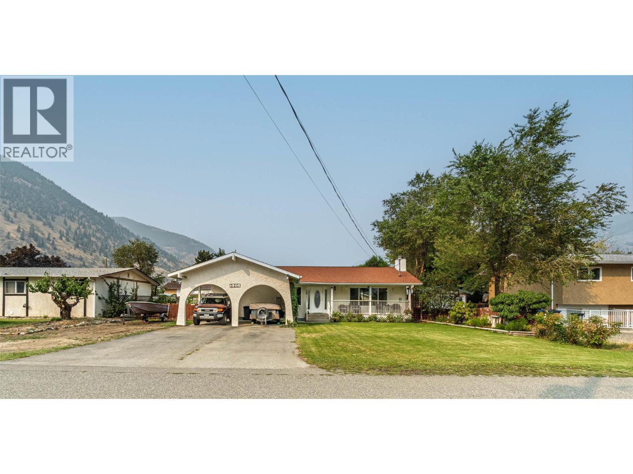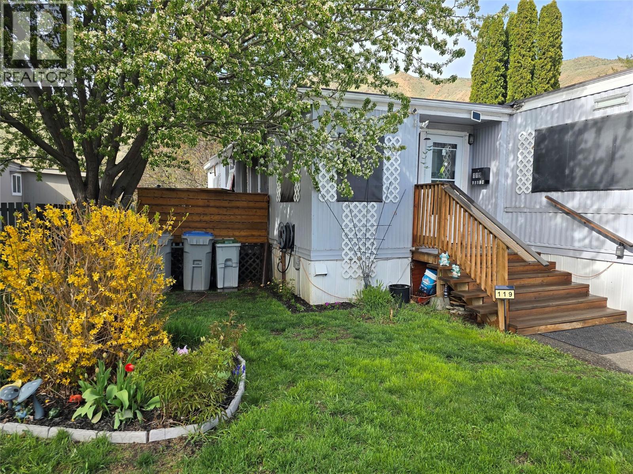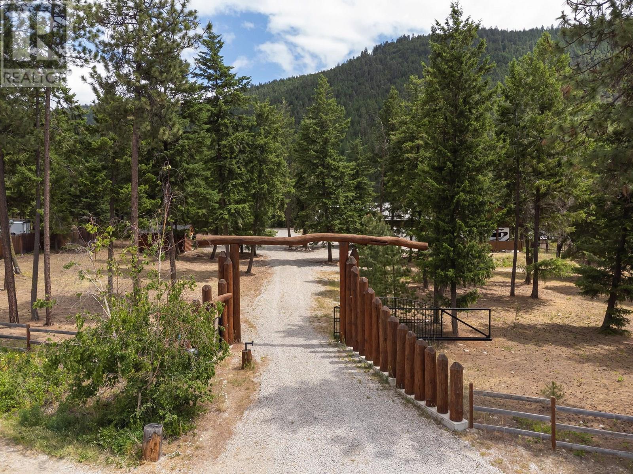
Highlights
Description
- Home value ($/Sqft)$682/Sqft
- Time on Houseful82 days
- Property typeSingle family
- StyleRanch
- Median school Score
- Lot size10.06 Acres
- Year built2015
- Garage spaces3
- Mortgage payment
Explore 10 pristine wooded acres behind a gated entrance. This exquisite 4-bedroom, 3-bathroom rancher showcases top-notch craftsmanship with hardwood floors, in-floor hot water heating, and an open floor plan featuring vaulted ceilings. The gourmet island kitchen boasts granite countertops, high-end stainless steel appliances, and a gas range, flowing seamlessly into a spacious dining area and a great room adorned with a rock fireplace. The primary bedroom offers a generous closet and a lavish en suite with a steam shower and heated tile floors. Outside, the expansive deck hosts a private hot tub, with gorgeous views of a nearby ravine and the surrounding woodlands. Additionally, a detached triple + garage with an RV carport enhances the property. With ample parking and Jack Creek meandering through, you can relish various outdoor activities, conveniently located near the Regional Park. Quick possession is an option, presenting a unique opportunity. (id:63267)
Home overview
- Cooling Central air conditioning
- Heat type Forced air, see remarks
- Sewer/ septic Septic tank
- # total stories 1
- Roof Unknown
- Fencing Fence
- # garage spaces 3
- # parking spaces 14
- Has garage (y/n) Yes
- # full baths 2
- # half baths 1
- # total bathrooms 3.0
- # of above grade bedrooms 4
- Flooring Hardwood
- Community features Rural setting
- Subdivision Peachland
- View Mountain view, view (panoramic)
- Zoning description Unknown
- Lot desc Landscaped, level, sloping, wooded area
- Lot dimensions 10.06
- Lot size (acres) 10.06
- Building size 2636
- Listing # 10352473
- Property sub type Single family residence
- Status Active
- Bathroom (# of pieces - 5) 3.759m X 2.515m
Level: Main - Bedroom 3.759m X 3.099m
Level: Main - Bedroom 3.708m X 3.073m
Level: Main - Den 4.902m X 4.445m
Level: Main - Kitchen 5.842m X 4.445m
Level: Main - Living room 6.68m X 5.664m
Level: Main - Primary bedroom 4.978m X 4.293m
Level: Main - Bedroom 2.972m X 3.15m
Level: Main - Bathroom (# of pieces - 2) 2.413m X 1.524m
Level: Main - Ensuite bathroom (# of pieces - 6) 3.073m X 3.683m
Level: Main - Dining room 4.064m X 5.664m
Level: Main - Laundry 2.362m X 2.896m
Level: Main
- Listing source url Https://www.realtor.ca/real-estate/28482255/4335-maxwell-road-peachland-peachland
- Listing type identifier Idx

$-4,797
/ Month

