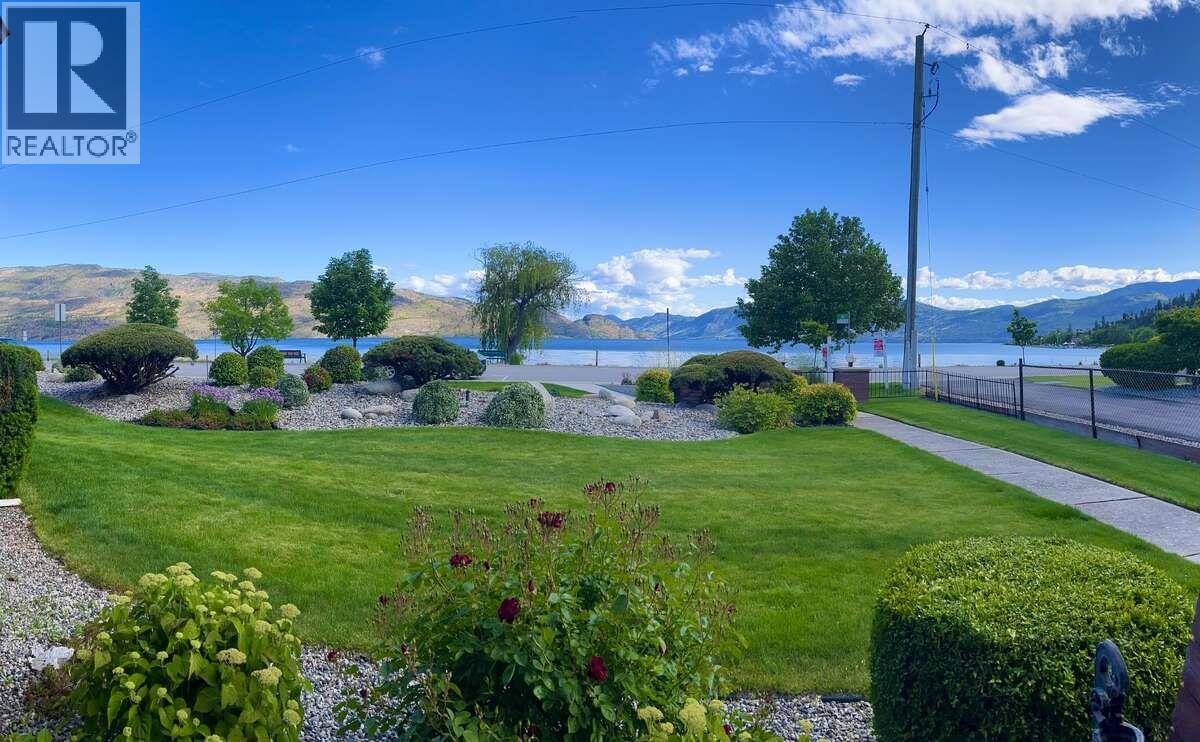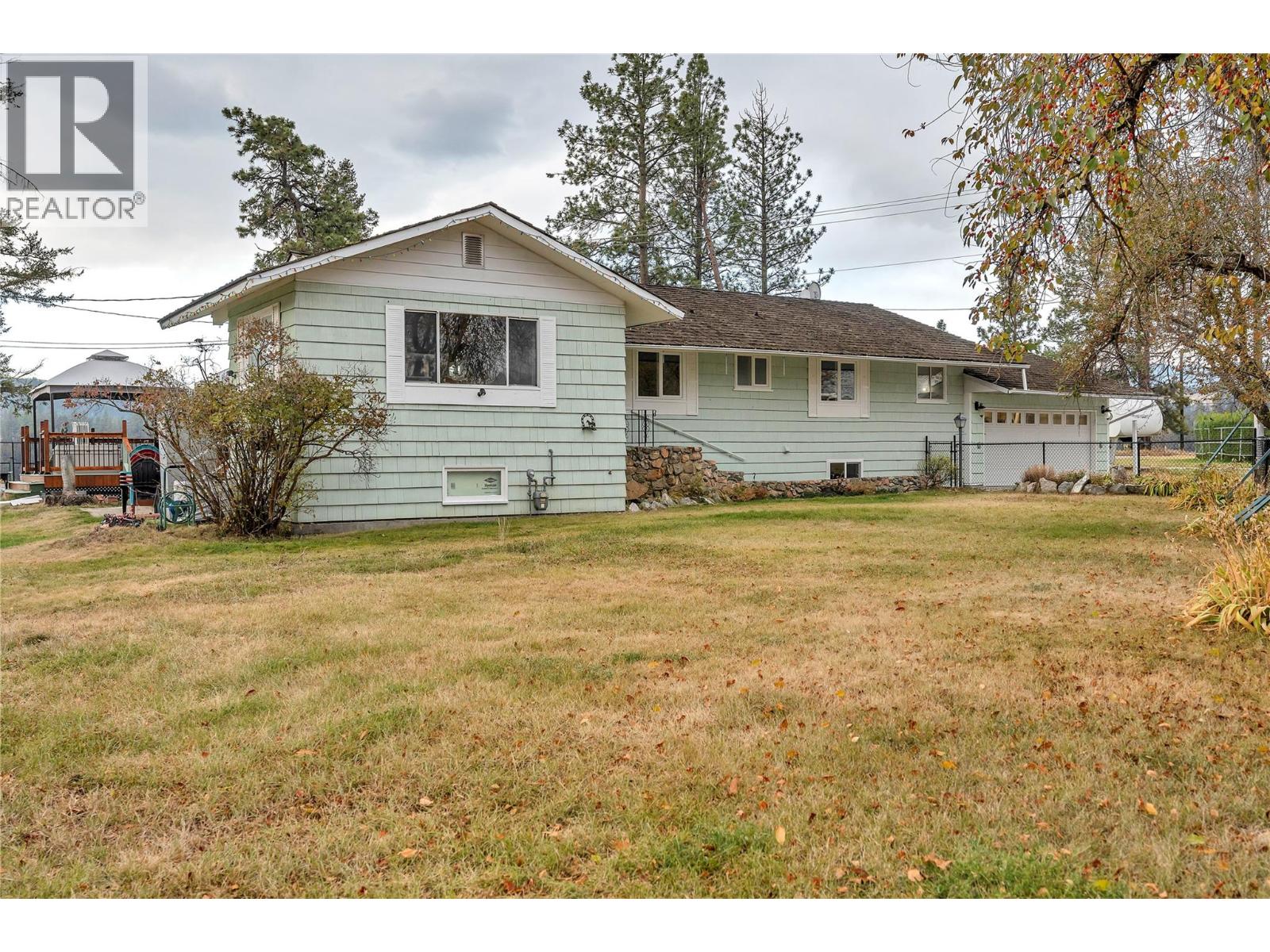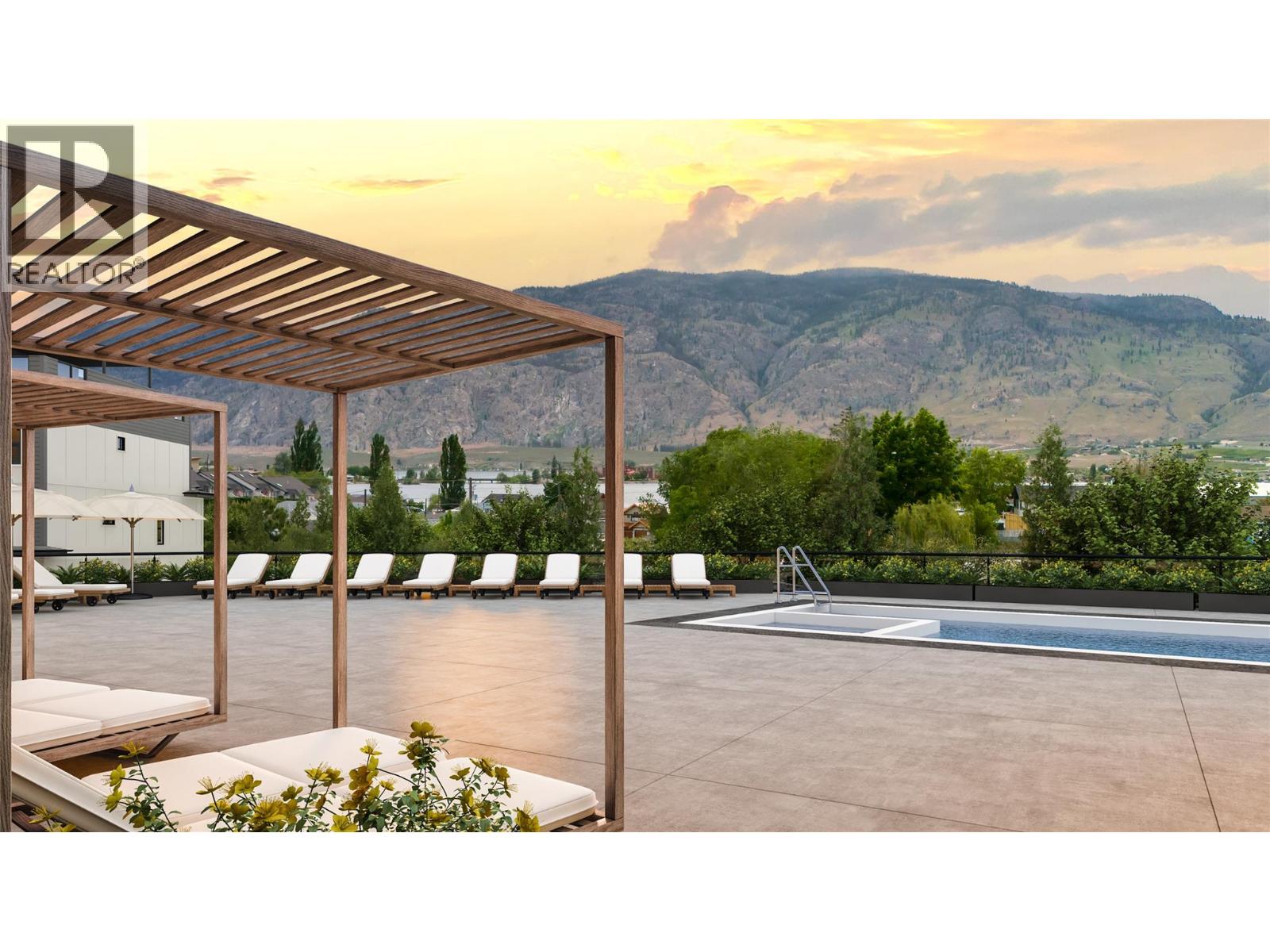
4340 Beach Avenue Unit 106
4340 Beach Avenue Unit 106
Highlights
Description
- Home value ($/Sqft)$576/Sqft
- Time on Houseful45 days
- Property typeSingle family
- StyleOther
- Median school Score
- Year built1979
- Mortgage payment
For more information, please click Brochure button. Welcome to Chateaux On The Lake, an exclusive 55+ community of only 18 units on two acres along scenic Beach Avenue. This rare corner ground-floor garden suite offers 1,230 sq. ft. with two bedrooms and two bathrooms, including a main with tub/shower and a primary ensuite with shower. A bright white kitchen with slow-close cabinets, quality stainless steel appliances, and open concept living and dining create a warm, inviting layout. Enjoy a stone fireplace with a high-end, heat-efficient gas insert, custom built-in closet organizers, and a year-round covered patio—shaded in summer and maintenance-free in winter. The south-end location is set back from Beach Avenue, offering cool summers, bright winters, and unique privacy with no vehicles parking in front, keeping your lake view open. Updates include a Navien hot water/heating unit, electrical upgrades, hardy plank siding, refreshed patio/entrance, plus recent Radon gas mitigation for the entire complex. One covered parking stall includes an attached storage room, with an additional outdoor storage area and crawl space access. RV/boat parking is available. Two convenient ground-floor access points provide both patio and carport entry. Strata fees are $361.89/month. Please note, pets are not permitted. Experience peaceful, carefree living in this rare ground-floor gem at Chateaux On The Lake. (id:63267)
Home overview
- Cooling Wall unit
- Heat type Baseboard heaters, hot water, radiant heat, see remarks
- Sewer/ septic Municipal sewage system
- # total stories 1
- Roof Unknown
- Fencing Chain link
- # parking spaces 1
- Has garage (y/n) Yes
- # full baths 2
- # total bathrooms 2.0
- # of above grade bedrooms 2
- Flooring Laminate
- Has fireplace (y/n) Yes
- Community features Adult oriented, pets not allowed, seniors oriented
- Subdivision Peachland
- View Lake view, mountain view, view (panoramic)
- Zoning description Multi-family
- Lot desc Landscaped, level
- Lot size (acres) 0.0
- Building size 1228
- Listing # 10362008
- Property sub type Single family residence
- Status Active
- Bathroom (# of pieces - 3) 2.946m X 1.524m
Level: Main - Other 1.524m X 1.829m
Level: Main - Bedroom 3.353m X 3.353m
Level: Main - Kitchen 3.835m X 2.743m
Level: Main - Ensuite bathroom (# of pieces - 3) 3.658m X 1.346m
Level: Main - Foyer 2.921m X 2.134m
Level: Main - Storage 2.134m X 1.067m
Level: Main - Primary bedroom 3.962m X 3.658m
Level: Main - Dining room 3.353m X 3.048m
Level: Main - Storage 1.067m X 1.219m
Level: Main - Living room 5.182m X 4.724m
Level: Main
- Listing source url Https://www.realtor.ca/real-estate/28825763/4340-beach-avenue-unit-106-peachland-peachland
- Listing type identifier Idx

$-1,523
/ Month












