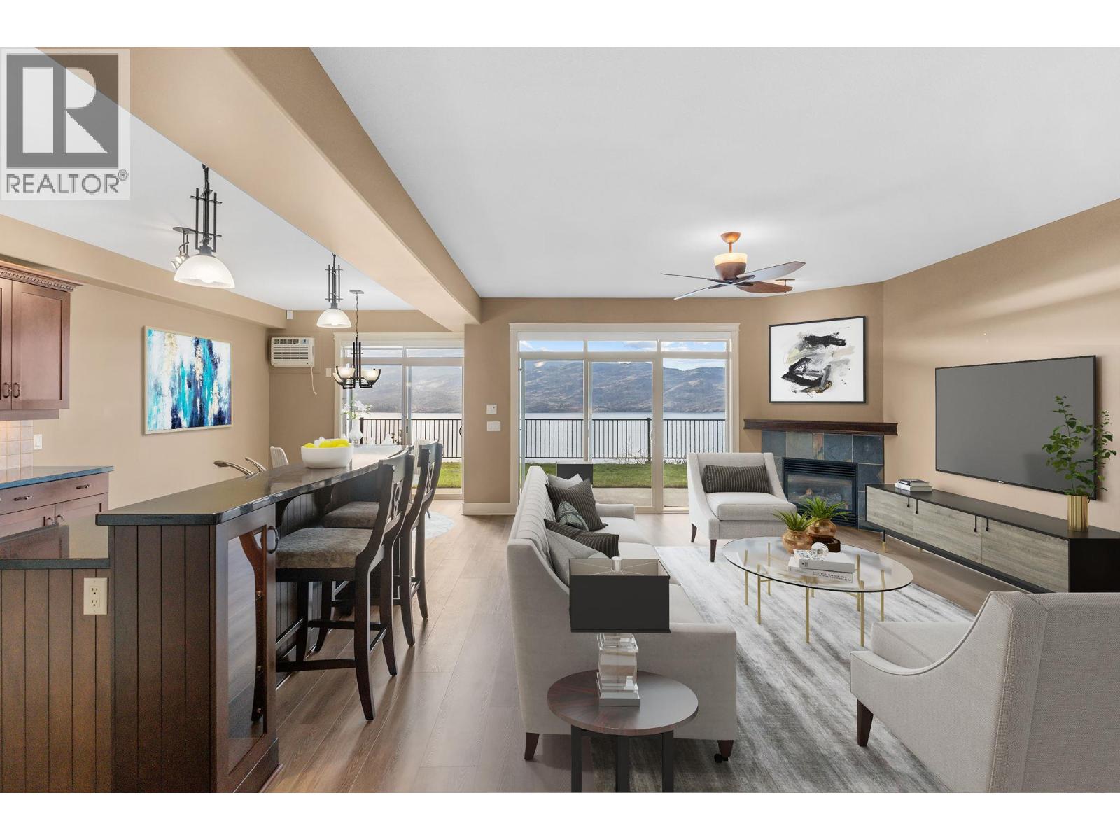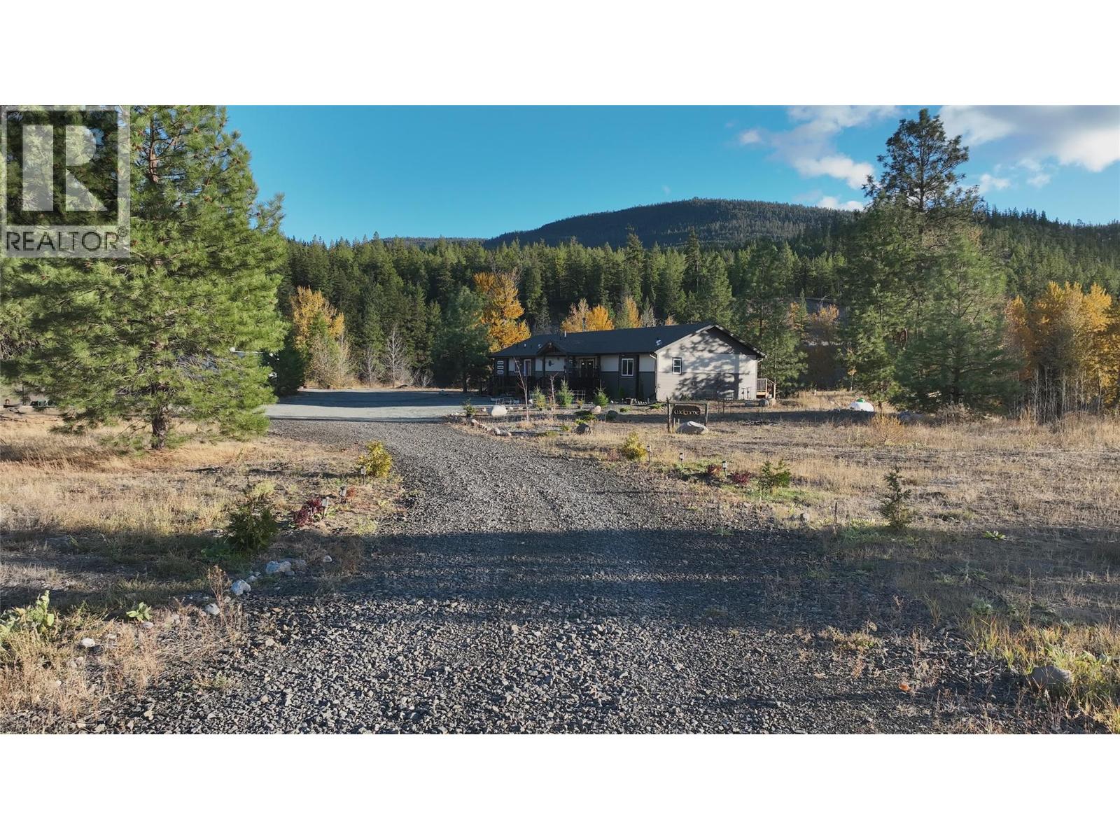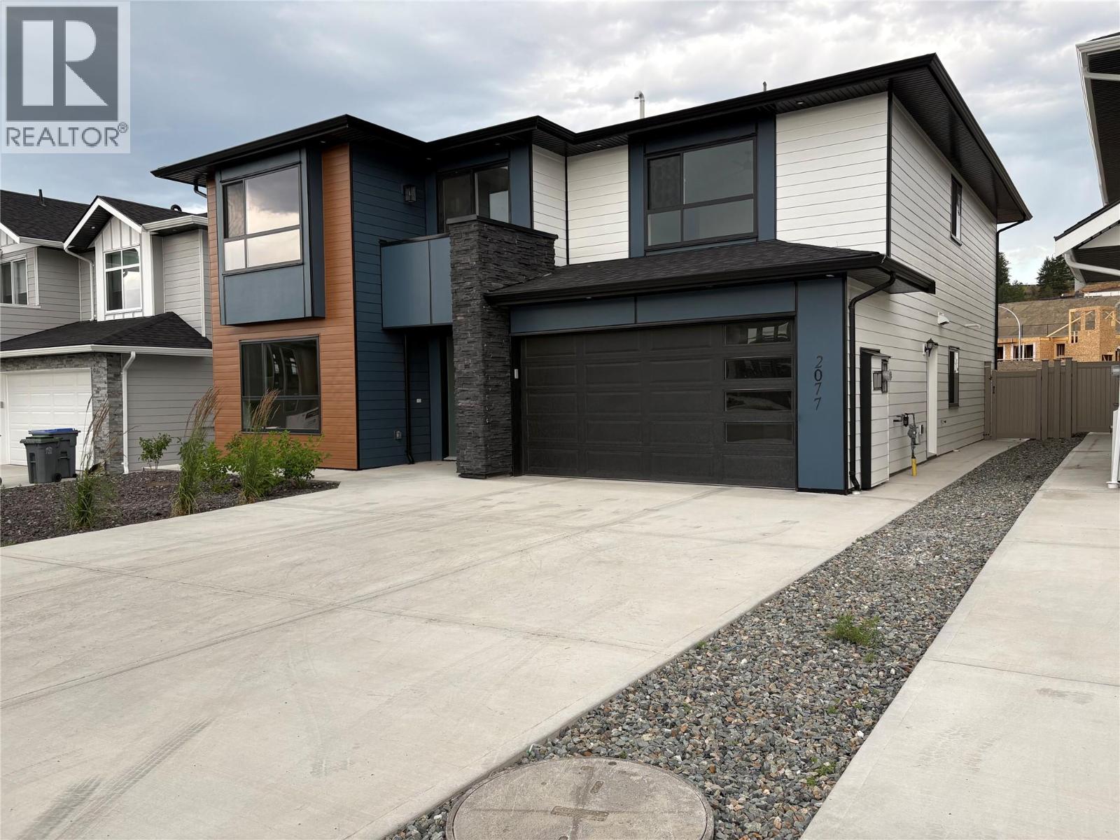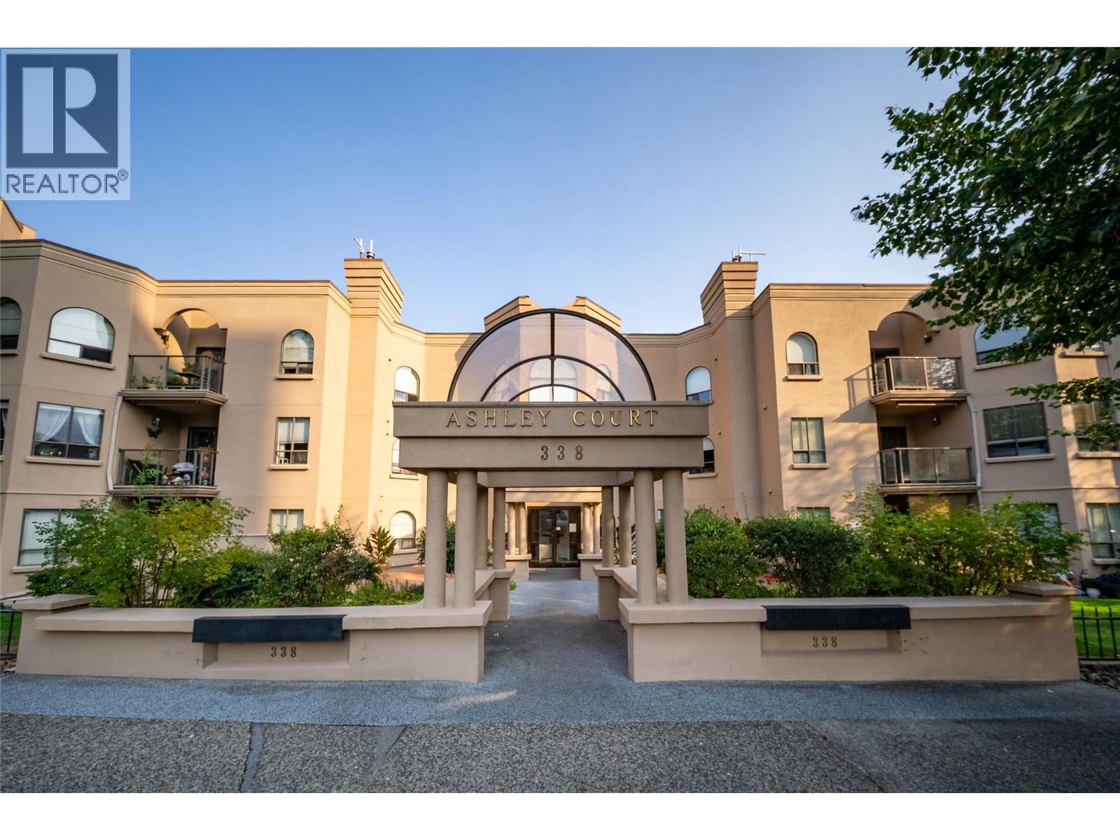
4350 Ponderosa Drive Unit 108
4350 Ponderosa Drive Unit 108
Highlights
Description
- Home value ($/Sqft)$505/Sqft
- Time on Houseful31 days
- Property typeSingle family
- StyleOther
- Median school Score
- Year built2006
- Garage spaces1
- Mortgage payment
Discover 1588 sq. ft. of luxurious one-level living in this beautiful 2-bedroom, 2-bathroom end-unit townhome, offering breathtaking lake views and an expansive 290 sq. ft. patio. Perfectly designed for both everyday living and a serene summer retreat. Step inside to find an open-concept great room with stunning lake views. The gourmet kitchen is a chef's dream, featuring sleek granite countertops, a large island, stainless steel appliances, and a spacious pantry for all your storage needs. The adjoining dining and living areas boast brand-new wide plank laminate flooring, while in-floor heating and central air units ensure year-round comfort. The cozy gas fireplace adds a touch of elegance to the space. The spacious master suite offers a true retreat, with a luxurious 5-piece ensuite and a generous walk-in closet. A second bedroom, which can also be used as a den, provides versatile living options. This unit offers plenty of storage space, including a conveniently attached single-car garage, one of the few attached garages in the complex! This home is ready for you to move in and enjoy. Don’t miss out on this remarkable opportunity to own a piece of paradise at Eagles View! Eagles View is an exceptional gated community with a vibrant community, clubhouse, gym, RV parking, and ample visitor parking available. (id:63267)
Home overview
- Cooling Central air conditioning
- Heat type See remarks
- Sewer/ septic Municipal sewage system
- # total stories 1
- Roof Unknown
- # garage spaces 1
- # parking spaces 1
- Has garage (y/n) Yes
- # full baths 2
- # total bathrooms 2.0
- # of above grade bedrooms 2
- Flooring Ceramic tile, hardwood, vinyl
- Has fireplace (y/n) Yes
- Subdivision Peachland
- View Lake view, mountain view, valley view, view (panoramic)
- Zoning description Unknown
- Lot desc Landscaped
- Lot size (acres) 0.0
- Building size 1588
- Listing # 10364556
- Property sub type Single family residence
- Status Active
- Bedroom 3.023m X 3.2m
Level: Main - Other 2.616m X 1.905m
Level: Main - Pantry 2.311m X 1.854m
Level: Main - Primary bedroom 3.912m X 5.664m
Level: Main - Kitchen 3.15m X 3.632m
Level: Main - Utility 0.914m X 1.245m
Level: Main - Living room 4.445m X 6.96m
Level: Main - Other 6.629m X 3.327m
Level: Main - Ensuite bathroom (# of pieces - 5) 5.258m X 2.946m
Level: Main - Laundry 4.369m X 2.184m
Level: Main - Dining room 3.15m X 3.505m
Level: Main - Foyer 1.905m X 3.378m
Level: Main - Bathroom (# of pieces - 4) 2.921m X 1.448m
Level: Main
- Listing source url Https://www.realtor.ca/real-estate/28934476/4350-ponderosa-drive-unit-108-peachland-peachland
- Listing type identifier Idx

$-1,731
/ Month












