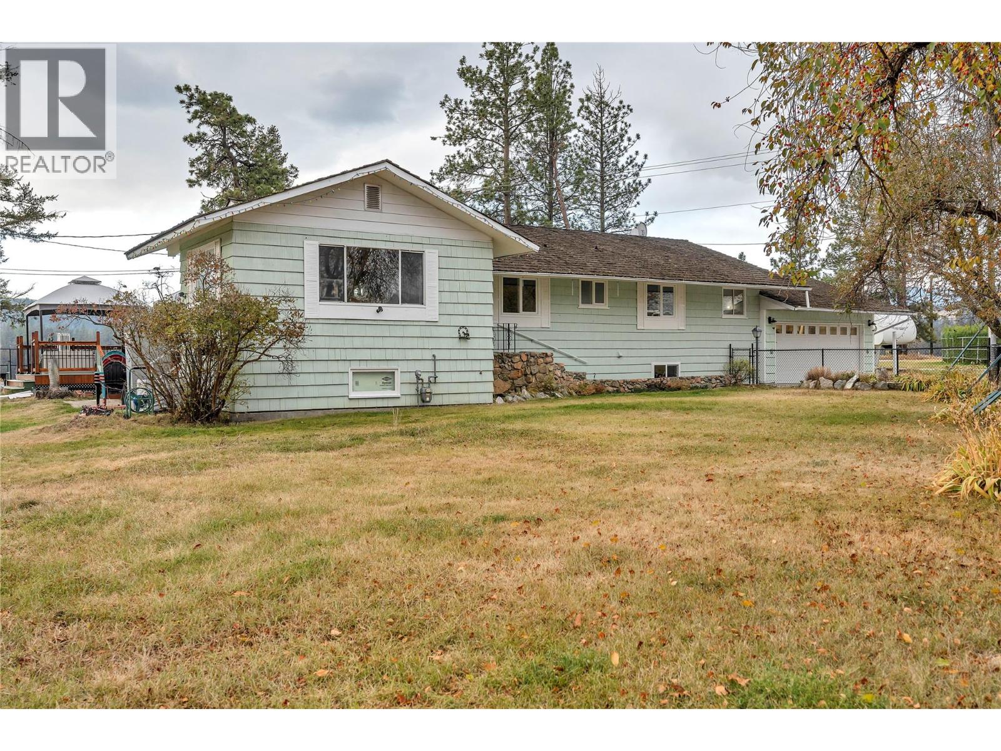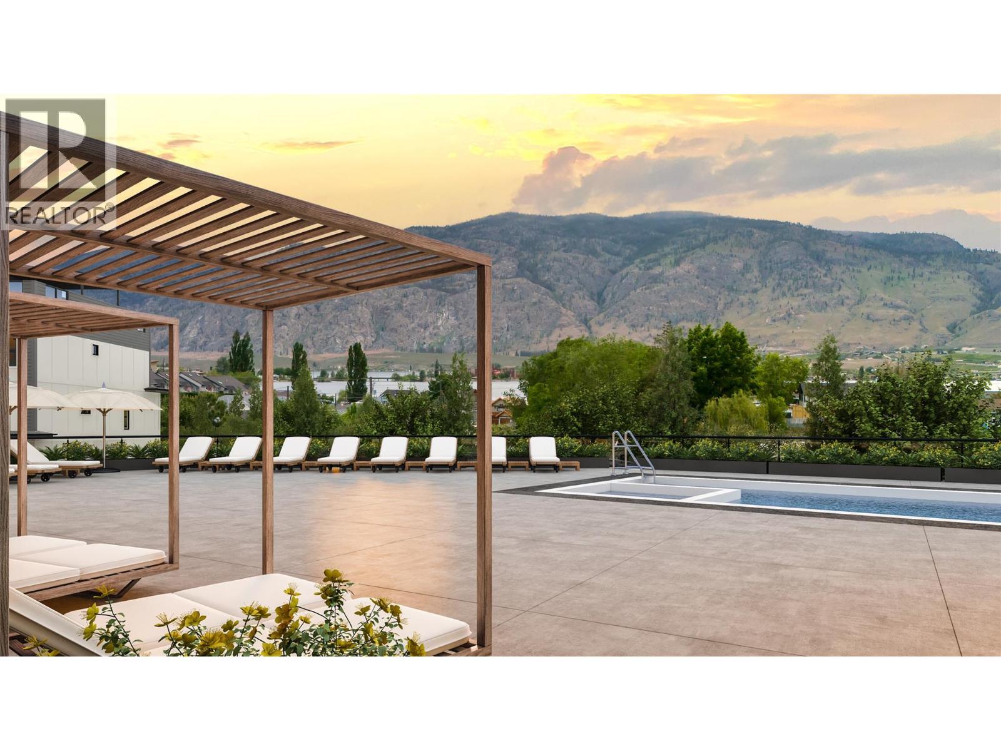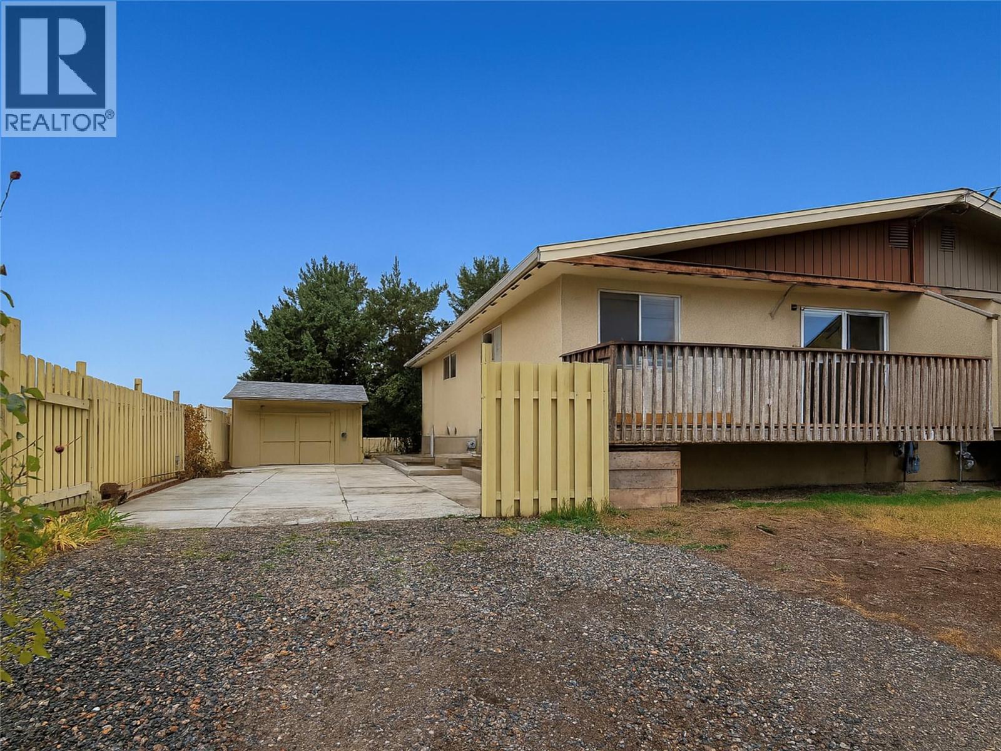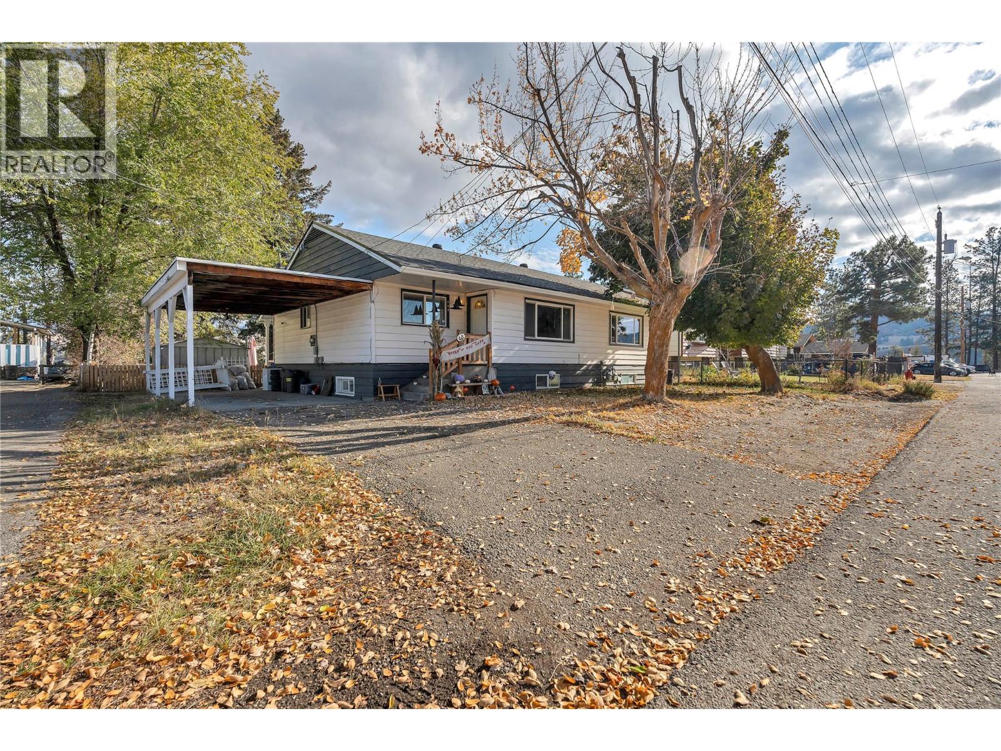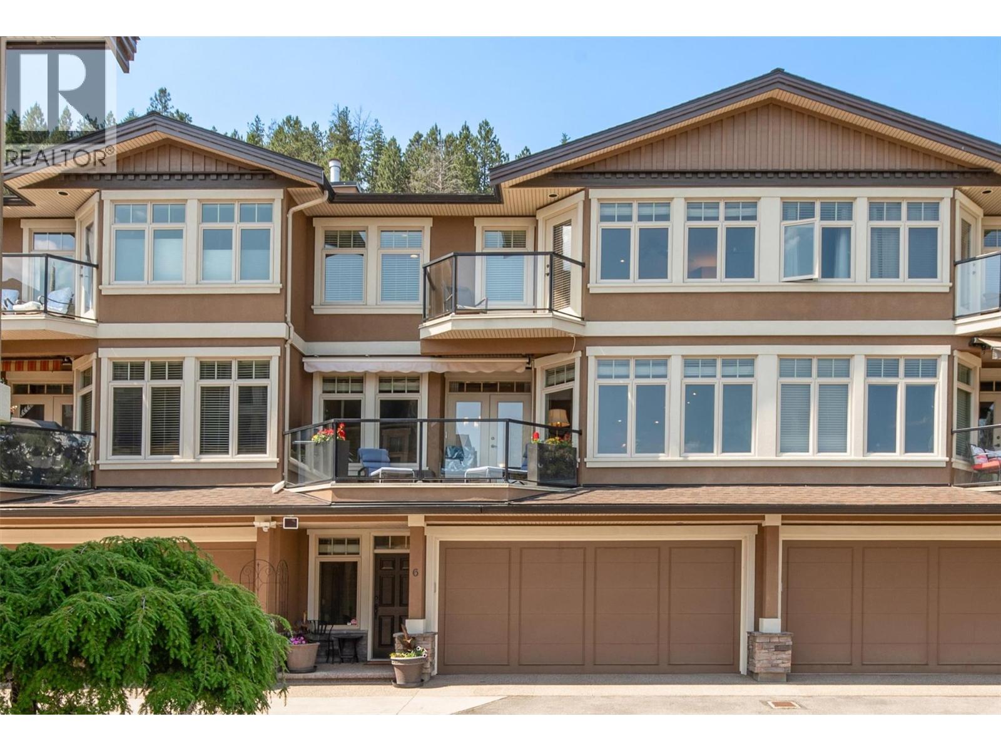
Highlights
Description
- Home value ($/Sqft)$463/Sqft
- Time on Houseful20 days
- Property typeSingle family
- StyleOther
- Median school Score
- Year built2006
- Garage spaces2
- Mortgage payment
Welcome to this exclusive collection of just seven semi-lakeshore townhomes, ideally located along the highly desirable Beach Avenue in Peachland. This beautifully maintained, one-owner home is quietly positioned at the back of the development, offering privacy while still capturing scenic lake views. The main floor features a bright, open-concept layout with a spacious living room and cozy gas fireplace, a dining area, and a well-appointed kitchen with stainless steel appliances, a gas stove, granite countertops, and an eating bar. A sitting area, laundry room, and access to a generous lakeview deck ~ complete with an awning for added shade and comfort ~ make this level ideal for enjoying the Okanagan lifestyle. Expansive windows throughout fill the space with natural light, and built-in NUVO speakers provide high-quality audio in the home. Upstairs, the spacious primary suite showcases lovely lake views and direct access to the upper deck. The elegant ensuite offers dual vanities with granite counters, a tiled shower, a soaker tub, heated floors, and a walk-in closet. A second bedroom completes this level. The lower level offers a welcoming family room with a gas fireplace, a wet bar, and access to a private backyard patio. A third bedroom and a full bathroom with heated floors complete this versatile space. A double garage provides ample parking and storage. Additional highlights include a radon mitigation system, low strata fees, and pride of ownership. Enjoy the sought-after semi-lakeshore lifestyle-just steps to the beach, waterfront walking paths, and Peachland’s vibrant shops and restaurants. (id:63267)
Home overview
- Cooling Central air conditioning
- Heat type Forced air, see remarks
- Sewer/ septic Municipal sewage system
- # total stories 3
- # garage spaces 2
- # parking spaces 2
- Has garage (y/n) Yes
- # full baths 3
- # half baths 1
- # total bathrooms 4.0
- # of above grade bedrooms 3
- Has fireplace (y/n) Yes
- Community features Pet restrictions, pets allowed with restrictions, rentals allowed with restrictions
- Subdivision Peachland
- View Lake view, mountain view, view (panoramic)
- Zoning description Unknown
- Lot size (acres) 0.0
- Building size 2053
- Listing # 10364592
- Property sub type Single family residence
- Status Active
- Full bathroom 3.251m X 2.438m
Level: 2nd - Full ensuite bathroom 2.413m X 3.785m
Level: 2nd - Bedroom 4.851m X 3.556m
Level: 2nd - Primary bedroom 3.785m X 4.572m
Level: 2nd - Bedroom 3.353m X 3.505m
Level: Lower - Full bathroom 1.524m X 2.362m
Level: Lower - Utility 1.524m X 0.838m
Level: Lower - Recreational room 4.724m X 4.42m
Level: Lower - Foyer 2.261m X 5.156m
Level: Lower - Other 5.74m X 6.375m
Level: Lower - Living room 3.327m X 3.683m
Level: Main - Dining room 3.378m X 5.156m
Level: Main - Kitchen 3.785m X 2.845m
Level: Main - Partial bathroom 1.626m X 1.676m
Level: Main - Family room 3.785m X 4.343m
Level: Main - Laundry 3.048m X 2.769m
Level: Main
- Listing source url Https://www.realtor.ca/real-estate/28936976/4356-beach-avenue-unit-6-peachland-peachland
- Listing type identifier Idx

$-2,195
/ Month





