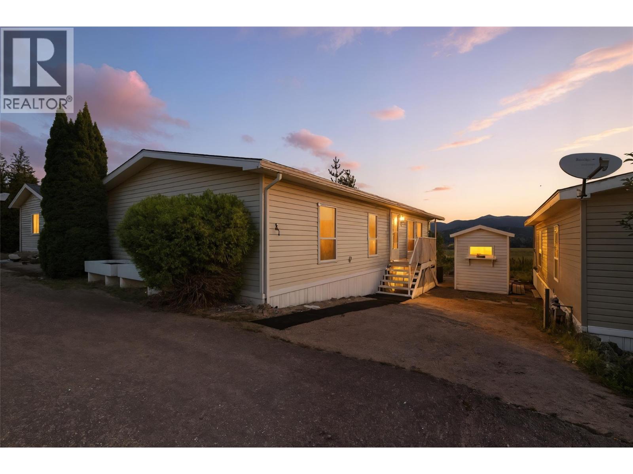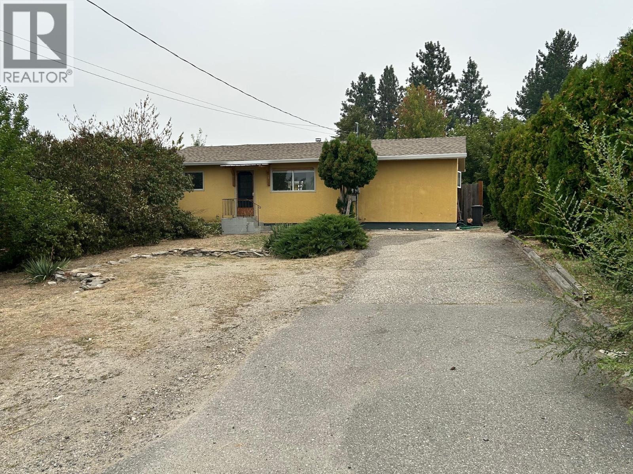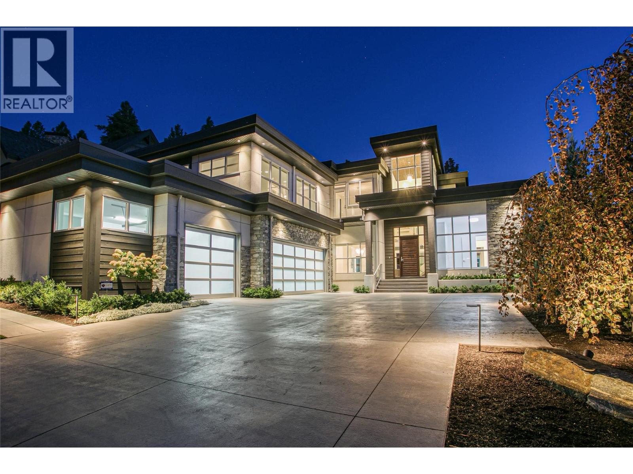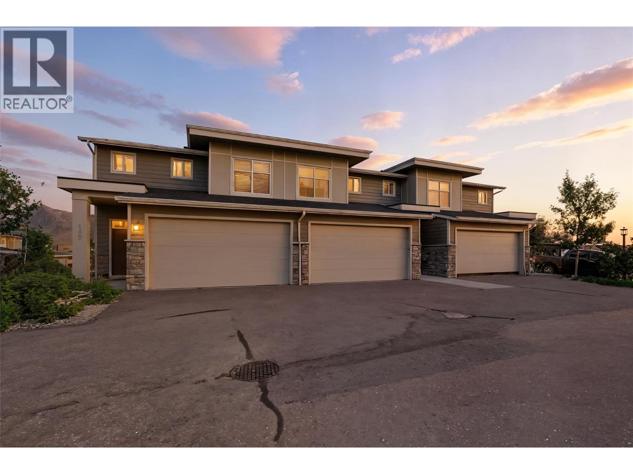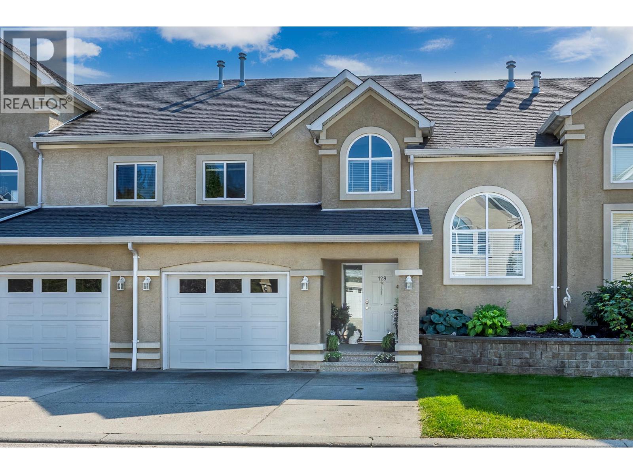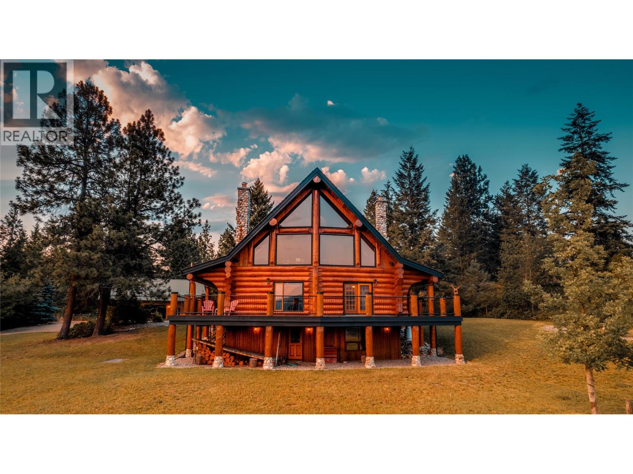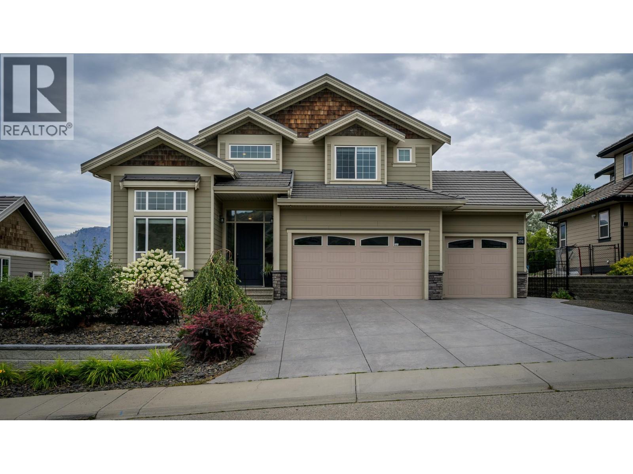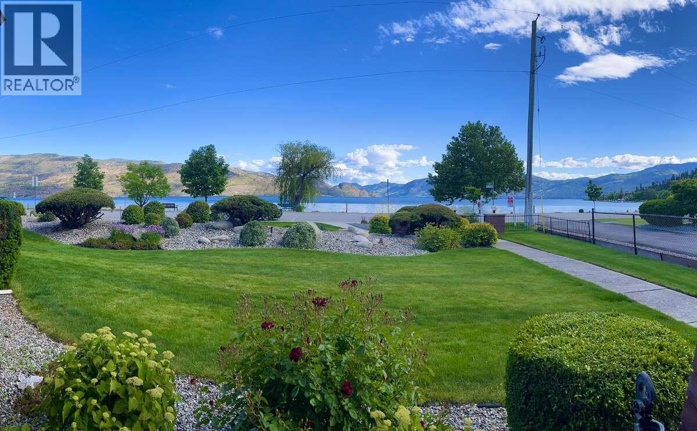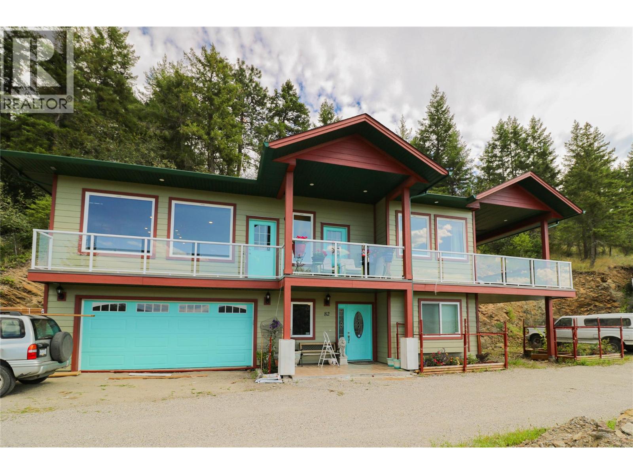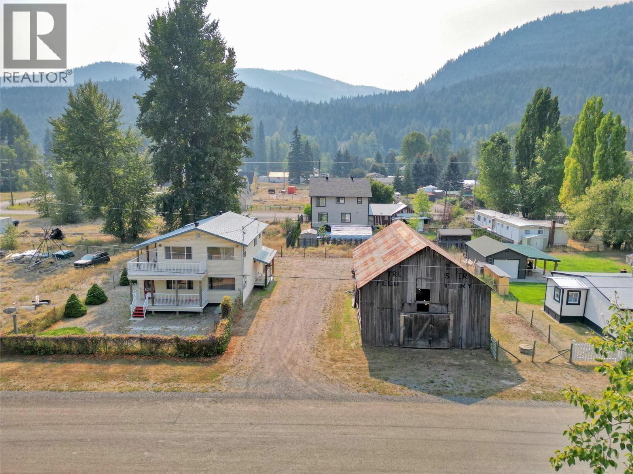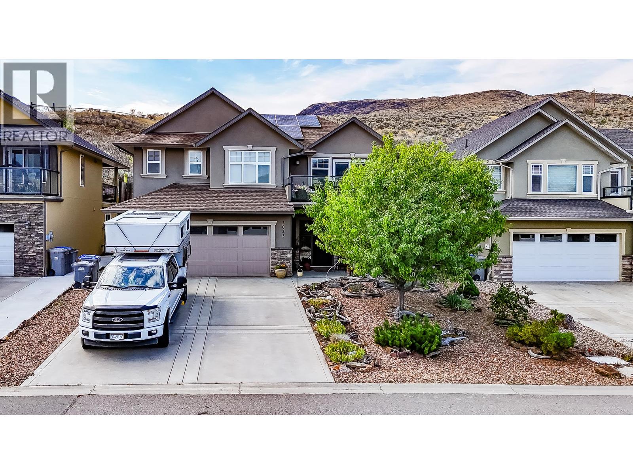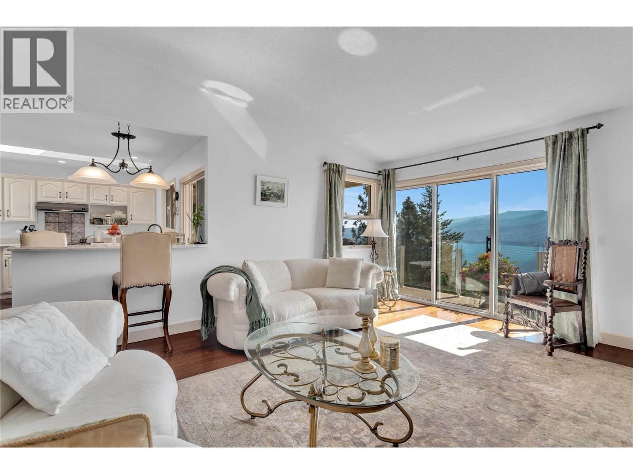
4450 Ponderosa Drive Unit 203
4450 Ponderosa Drive Unit 203
Highlights
Description
- Home value ($/Sqft)$466/Sqft
- Time on Houseful9 days
- Property typeSingle family
- StyleOther
- Median school Score
- Year built1991
- Mortgage payment
TOP-FLOOR TOWNHOME WITH INCREDIBLE LAKE VIEWS! Welcome to this bright and beautifully updated 2-bedroom, 2-bathroom townhome in Chateaux on the Green, where lake views steal the show from the kitchen, living room, and covered deck. The open layout features vaulted ceilings, cozy in-floor radiant heat, a gas fireplace, and a stylish kitchen with quartzite countertops and newer appliances. The spacious primary bedroom includes its own ensuite, while the second bedroom is perfect for guests, a home office, or a quiet reading space. Step outside to a covered deck with upgraded glass railings—an ideal spot for your morning coffee or relaxing with a glass of wine in the evening. This home also includes air conditioning, covered parking, a separate storage room great for golf gear, (with a new 9-hole course coming soon just across the street.), in-unit laundry, and plenty of visitor and RV parking. With no age restrictions, pet-friendly rules, and 30-day minimum rentals allowed, it’s a perfect blend of comfort, convenience, and laid-back Okanagan living. Call today to book your private showing! (id:63267)
Home overview
- Cooling Wall unit
- Heat source Other
- Heat type See remarks
- Sewer/ septic Municipal sewage system
- # total stories 1
- Has garage (y/n) Yes
- # full baths 2
- # total bathrooms 2.0
- # of above grade bedrooms 2
- Subdivision Peachland
- Zoning description Unknown
- Lot size (acres) 0.0
- Building size 1200
- Listing # 10361095
- Property sub type Single family residence
- Status Active
- Kitchen 4.293m X 3.505m
Level: 2nd - Full bathroom 2.489m X 1.524m
Level: 2nd - Living room 5.817m X 4.521m
Level: 2nd - Primary bedroom 4.699m X 4.293m
Level: 2nd - Bedroom 3.632m X 2.946m
Level: 2nd - Full bathroom 3.353m X 1.778m
Level: 2nd - Laundry 1.854m X 1.549m
Level: 2nd - Dining room 5.004m X 4.521m
Level: 2nd
- Listing source url Https://www.realtor.ca/real-estate/28792776/4450-ponderosa-drive-unit-203-peachland-peachland
- Listing type identifier Idx

$-1,014
/ Month

