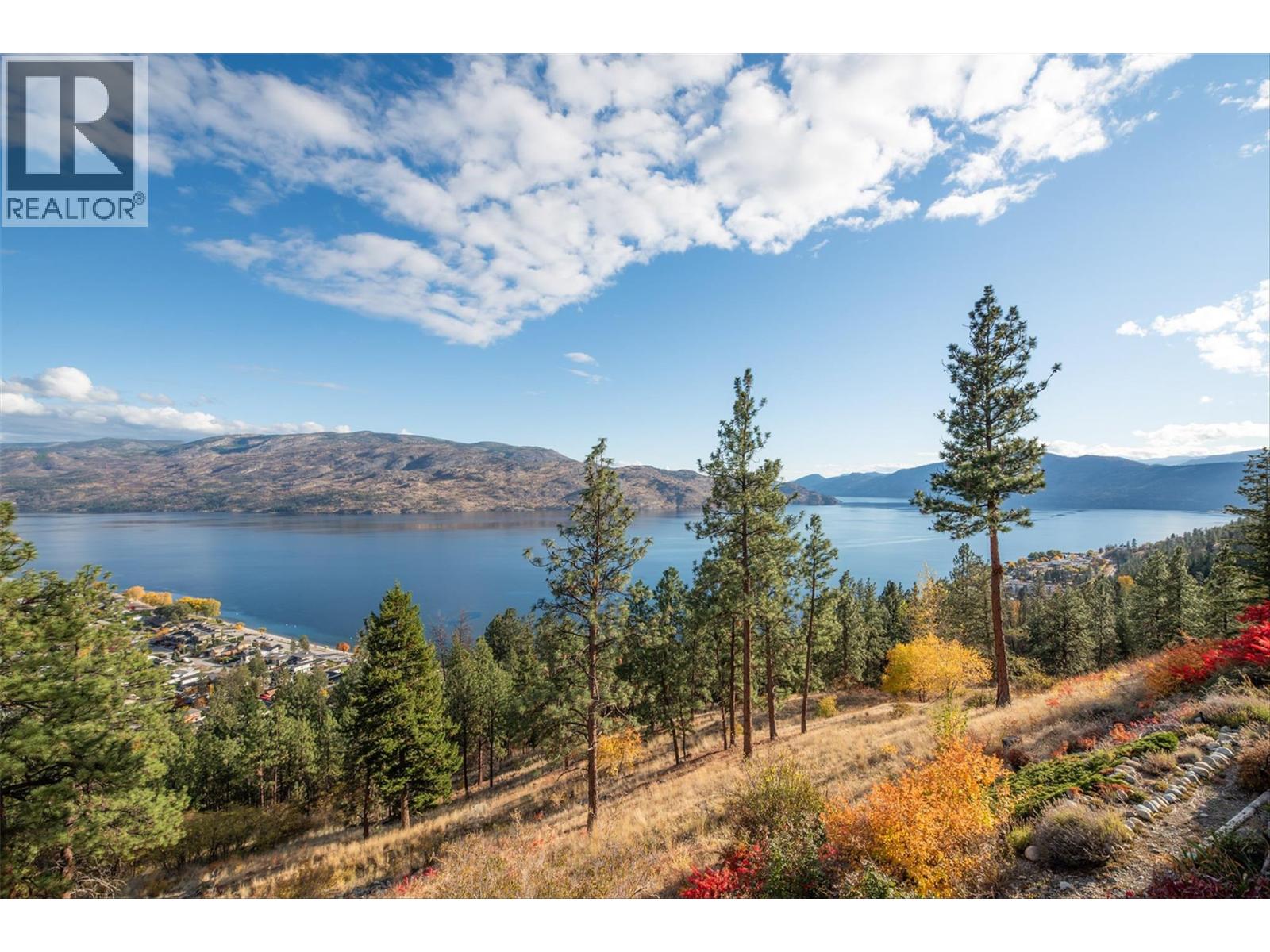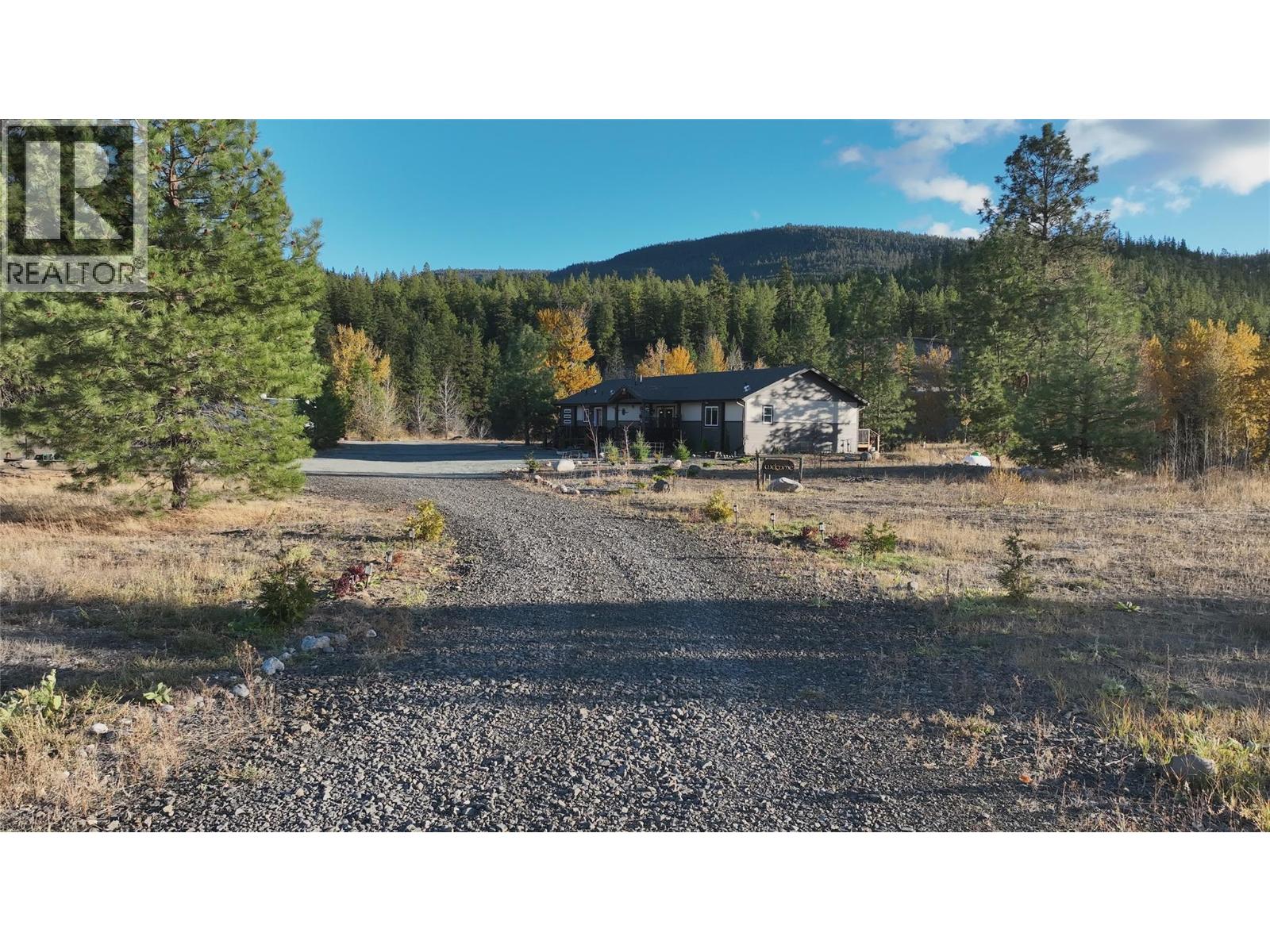
4470 Ponderosa Drive Unit 103
4470 Ponderosa Drive Unit 103
Highlights
Description
- Home value ($/Sqft)$271/Sqft
- Time on Houseful60 days
- Property typeSingle family
- StyleRanch
- Median school Score
- Year built1992
- Mortgage payment
Welcome to Chateaux on the Green, a charming rancher walkout townhome perched near the top of Ponderosa Drive with spectacular views of Lake Okanagan. Offering 2,211 sq. ft. of thoughtfully designed living space, this home features three bedrooms and three bathrooms. The kitchen, finished with Silestone countertops and a convenient serving hatch to the living room, opens to a covered patio that’s perfect for entertaining. The primary ensuite was beautifully updated in June 2021, showcasing a spacious two-person tiled shower with a built-in seat. Comfort is ensured with natural gas radiant hot water heating on the main level and radiant baseboard heating on the lower level. Additional highlights include a lower-level storage room, a covered parking stall, and a private storage room. This is a fantastic opportunity to enjoy easy living in a desirable Peachland location—don’t miss it! (id:63267)
Home overview
- Cooling Wall unit
- Heat source Other
- Heat type Baseboard heaters, hot water, see remarks
- Sewer/ septic Municipal sewage system
- # total stories 2
- Roof Unknown
- Has garage (y/n) Yes
- # full baths 3
- # total bathrooms 3.0
- # of above grade bedrooms 3
- Flooring Carpeted, laminate, tile
- Has fireplace (y/n) Yes
- Subdivision Peachland
- View Lake view, mountain view, valley view
- Zoning description Unknown
- Lot size (acres) 0.0
- Building size 2211
- Listing # 10361338
- Property sub type Single family residence
- Status Active
- Storage 4.394m X 2.261m
Level: Lower - Bathroom (# of pieces - 4) 1.448m X 2.845m
Level: Lower - Recreational room 8.077m X 4.623m
Level: Lower - Bedroom 0.356m X 4.039m
Level: Lower - Bathroom (# of pieces - 4) 2.413m X 1.499m
Level: Main - Ensuite bathroom (# of pieces - 3) 3.226m X 2.464m
Level: Main - Dining room 3.404m X 4.521m
Level: Main - Primary bedroom 4.572m X 4.14m
Level: Main - Living room 4.75m X 4.521m
Level: Main - Kitchen 3.454m X 4.14m
Level: Main - Bedroom 3.277m X 3.023m
Level: Main
- Listing source url Https://www.realtor.ca/real-estate/28801270/4470-ponderosa-drive-unit-103-peachland-peachland
- Listing type identifier Idx

$-1,160
/ Month












