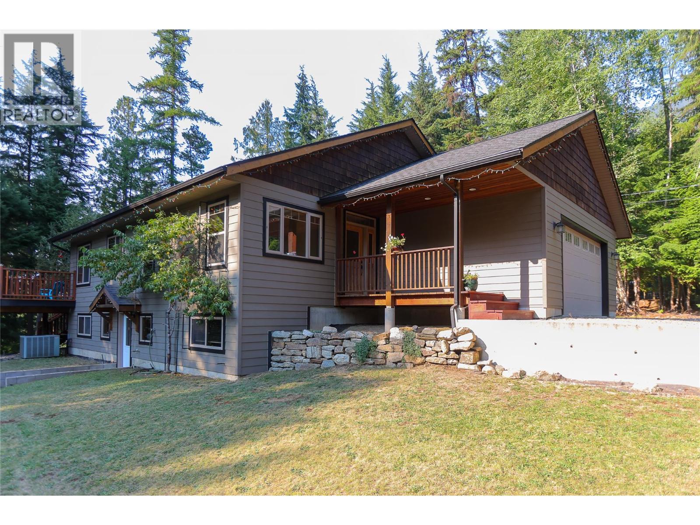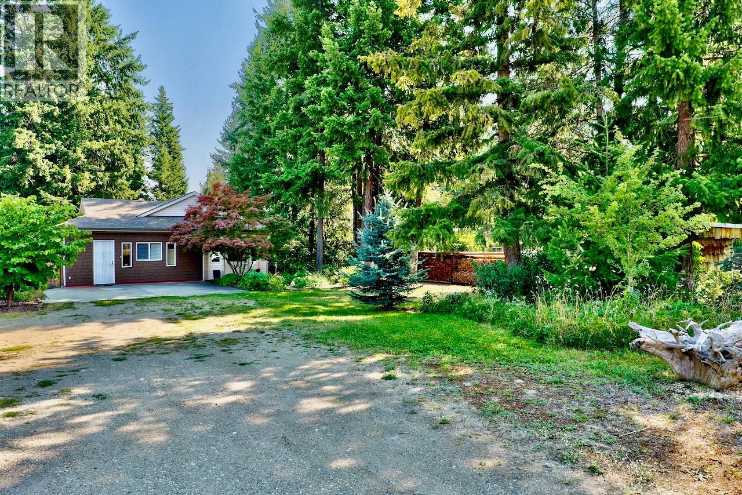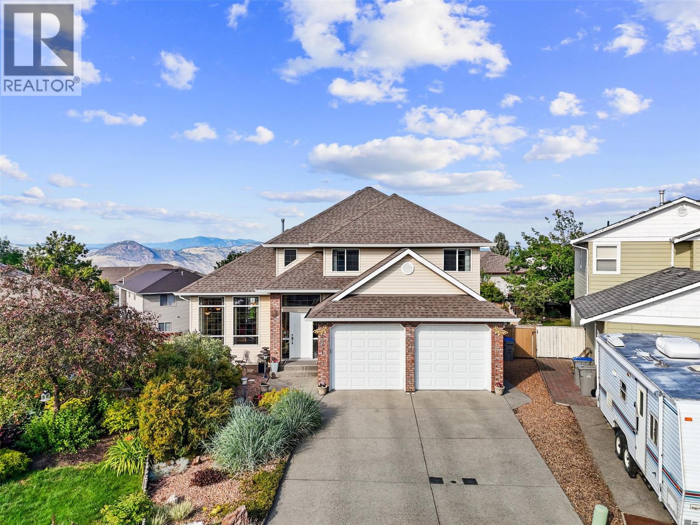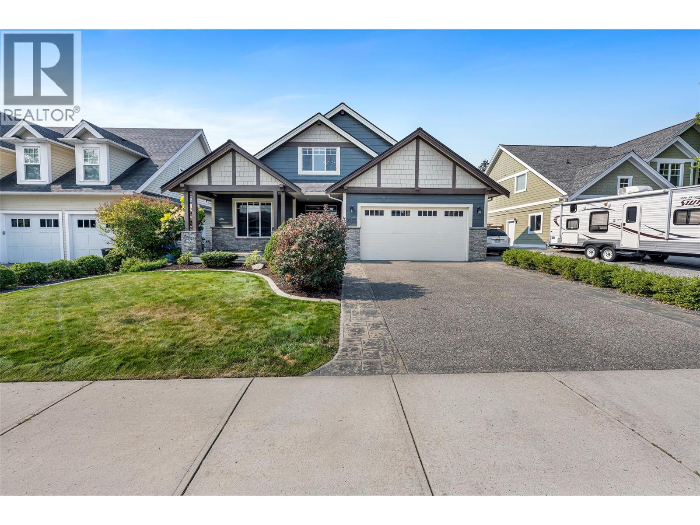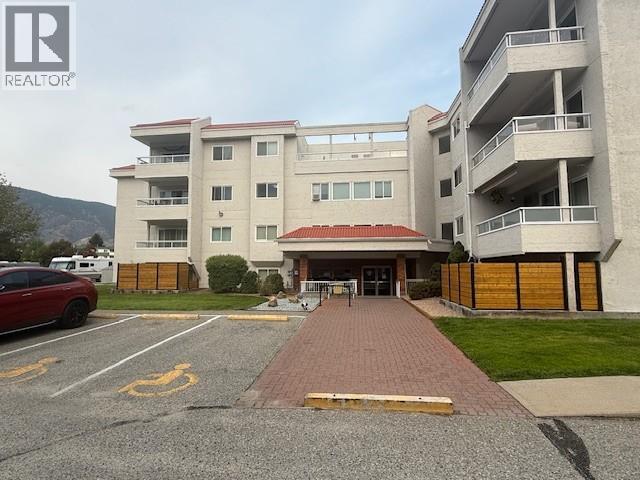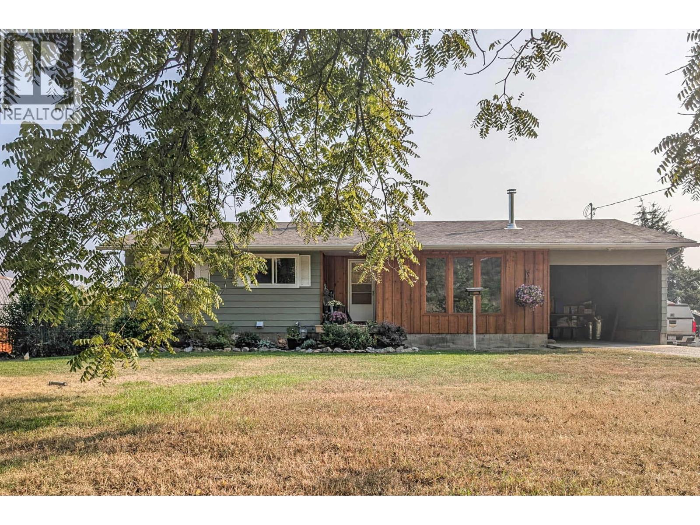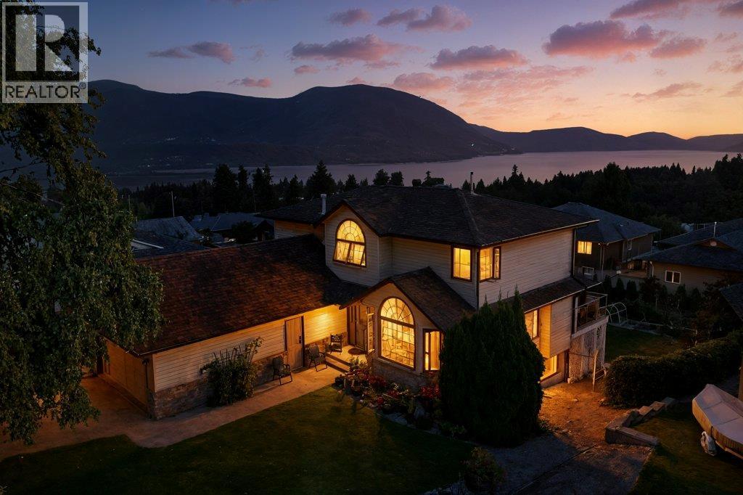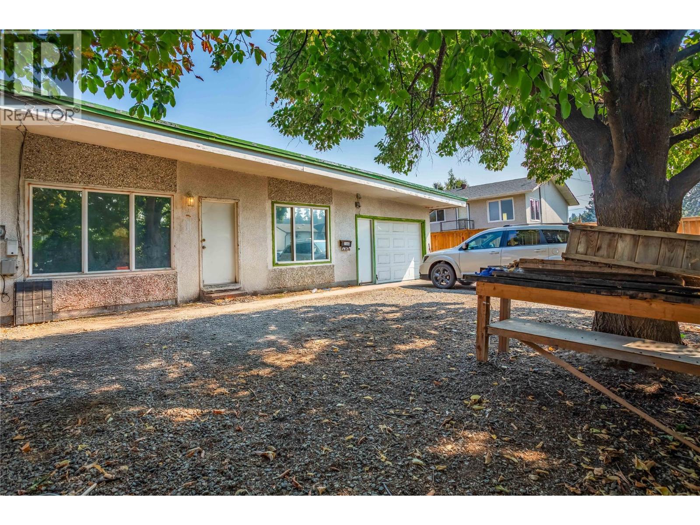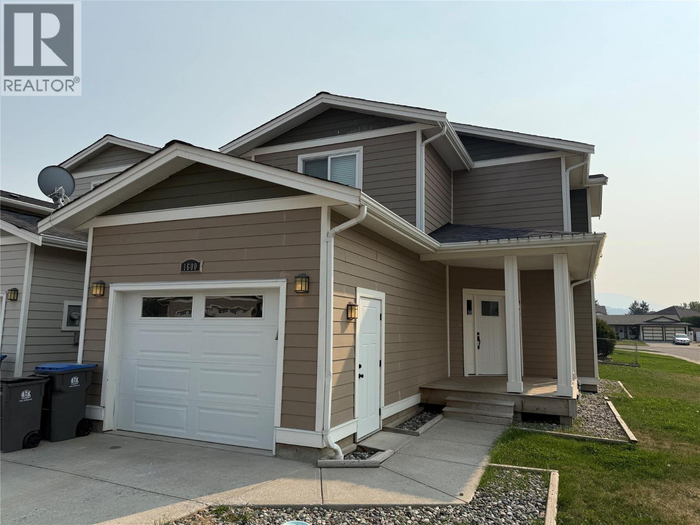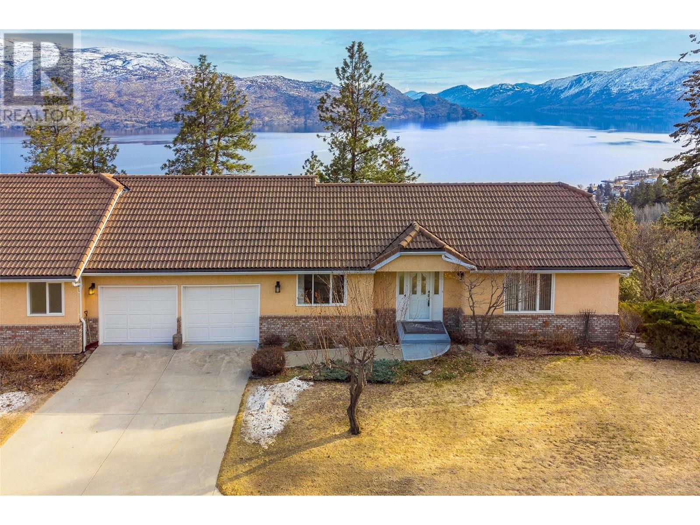
4486 Ponderosa Drive Unit 34
4486 Ponderosa Drive Unit 34
Highlights
Description
- Home value ($/Sqft)$234/Sqft
- Time on Houseful157 days
- Property typeSingle family
- StyleRanch
- Median school Score
- Year built1993
- Garage spaces2
- Mortgage payment
Location, Location, Location!!! Unique opportunity to own your piece of paradise. Captivating, jaw dropping lake, mountain and valley views to be enjoyed from both levels - stunning! Level entry Rancher with a fully finished walkout basement! One of the largest homes in this always sought after development. Spacious double garage, main floor master plus second bedroom/den with 2 bedrooms, family room and full bath down plus there is a wet bar that is so handy when entertaining family and friends. Your monthly strata fee includes your in floor heating and hot water, which is such a bonus! Large covered deck with a gas barbeque hook up! Pet friendly development which allows one cat or one dog, no age restrictions and minimum 30 day rentals are allowed. This home has been lovingly cared for, so the bones are great - bring your new ideas and make it your own. (id:63267)
Home overview
- Cooling Wall unit
- Heat type In floor heating, see remarks
- Sewer/ septic Municipal sewage system
- # total stories 2
- Roof Unknown
- # garage spaces 2
- # parking spaces 2
- Has garage (y/n) Yes
- # full baths 2
- # half baths 1
- # total bathrooms 3.0
- # of above grade bedrooms 4
- Flooring Carpeted, linoleum
- Has fireplace (y/n) Yes
- Community features Rentals allowed
- Subdivision Peachland
- View Lake view, mountain view, valley view, view (panoramic)
- Zoning description Unknown
- Lot size (acres) 0.0
- Building size 3096
- Listing # 10341380
- Property sub type Single family residence
- Status Active
- Family room 6.807m X 5.41m
Level: Basement - Bedroom 3.785m X 3.378m
Level: Basement - Bedroom 3.81m X 3.251m
Level: Basement - Other 3.099m X 2.235m
Level: Basement - Storage 7.087m X 3.277m
Level: Basement - Den 3.835m X 3.277m
Level: Basement - Bathroom (# of pieces - 3) 2.134m X 2.007m
Level: Basement - Bedroom 4.191m X 3.124m
Level: Main - Living room 6.934m X 5.334m
Level: Main - Kitchen 5.944m X 3.454m
Level: Main - Bathroom (# of pieces - 2) 1.524m X 1.422m
Level: Main - Ensuite bathroom (# of pieces - 5) 3.404m X 3.15m
Level: Main - Primary bedroom 4.623m X 4.064m
Level: Main
- Listing source url Https://www.realtor.ca/real-estate/28123064/4486-ponderosa-drive-unit-34-peachland-peachland
- Listing type identifier Idx

$-1,222
/ Month

