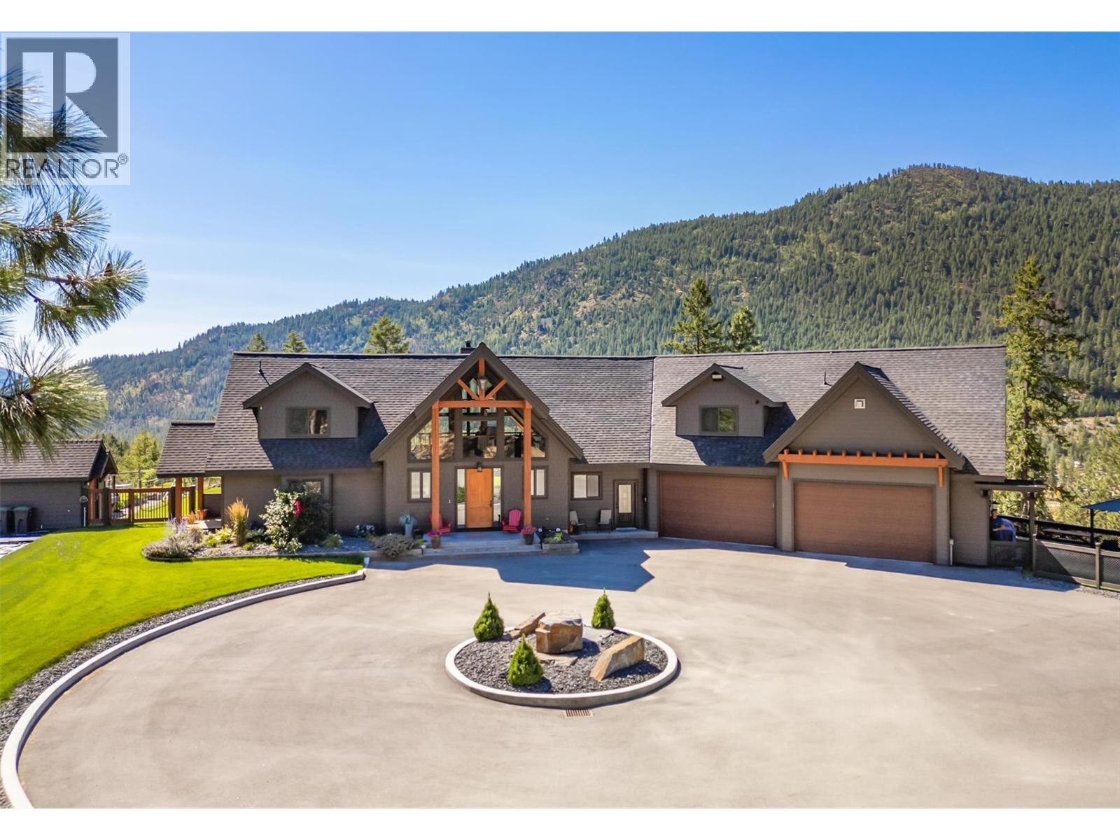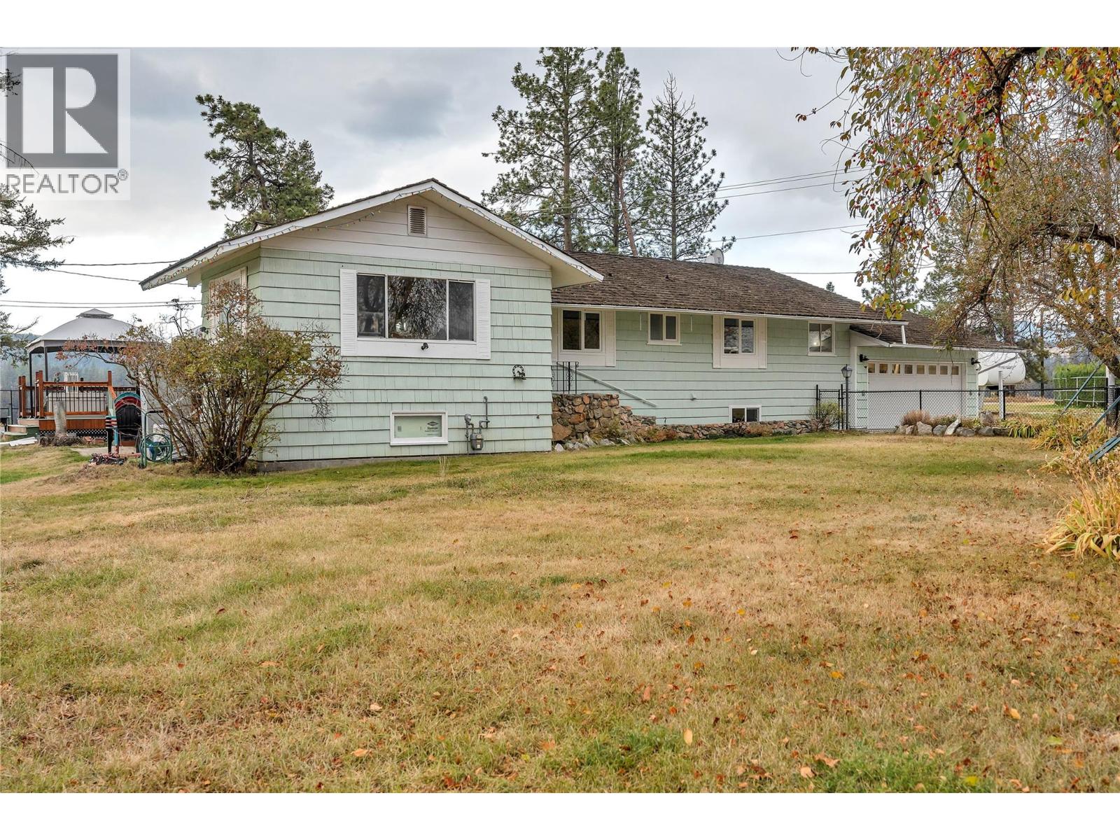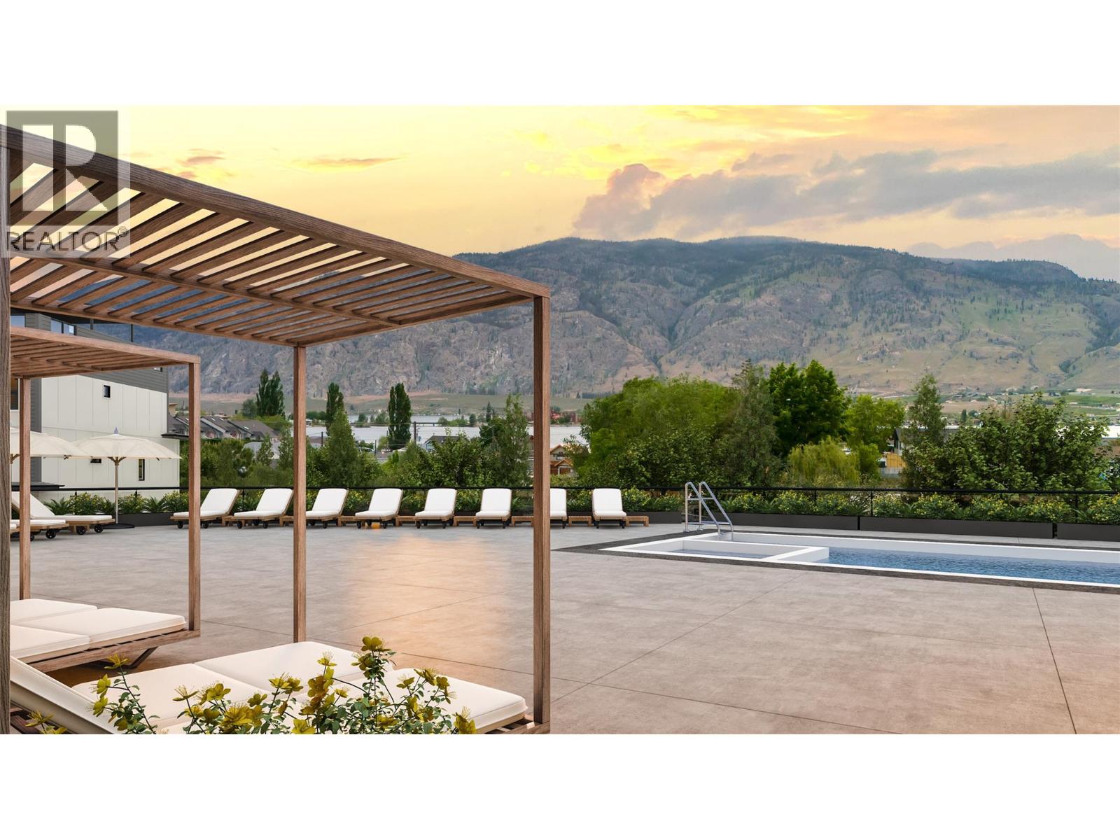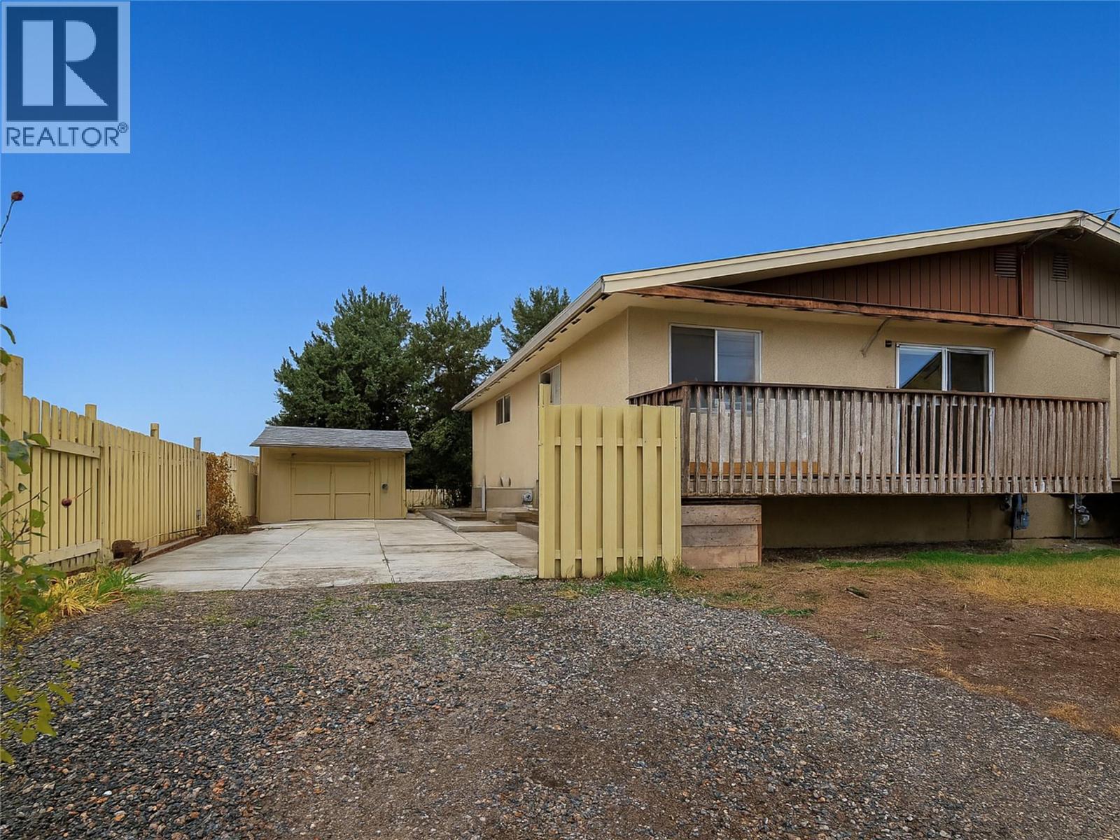
Highlights
Description
- Home value ($/Sqft)$711/Sqft
- Time on Houseful55 days
- Property typeSingle family
- StyleOther
- Median school Score
- Lot size6.22 Acres
- Year built2015
- Garage spaces4
- Mortgage payment
Presenting this exquisite estate property in Peachland. Offering a 6.22 gated acreage, this property is majestic, manicured and has been exceptionally designed to create a park like setting, and offer the ultimate in privacy. This chalet style build has been designed with exceptional craftsmanship and custom finishing's throughout to include wood lined ceilings, a brand new chef-life kitchen with butler’s pantry, timber beams, wood burning fireplace and summer kitchen. Upon entering the main house, the 25ft cathedral ceilings with bifold doors integrates the indoor/outdoor ultimate living. Open concept main living area with the Primary Suite on the main floor with a luxurious ensuite facing the mountains and glass garden green house. On the upper level you’ll find 2 generous sized bedrooms and lofted area that overlooks the great room below. The bar/games room includes a private deck for entertaining at sunset. This 2nd level also connects the most charming 2 bed legal suite situated over the 4 car garage, complete with separate entrance, and private yard with gazebo. Or integrate to a 5 bed home. This estate presents an incredible opportunity with the upper property hosting a solar paneled commercial space, featuring a board room/office and 3 bay workshop with an abundance of space for all equipment, including a new RV parking pad with service, water and sani-dump. Minutes to downtown Peachland and West Kelowna. Virtual Tour, Drone and Video provided to capture it all. (id:63267)
Home overview
- Cooling Central air conditioning
- Heat type Forced air, see remarks
- Sewer/ septic Septic tank
- # total stories 2
- # garage spaces 4
- # parking spaces 4
- Has garage (y/n) Yes
- # full baths 3
- # half baths 2
- # total bathrooms 5.0
- # of above grade bedrooms 5
- Flooring Carpeted, ceramic tile, other
- Has fireplace (y/n) Yes
- Subdivision Peachland
- View River view, mountain view, valley view, view (panoramic)
- Zoning description Unknown
- Lot desc Landscaped, wooded area
- Lot dimensions 6.22
- Lot size (acres) 6.22
- Building size 4150
- Listing # 10359215
- Property sub type Single family residence
- Status Active
- Storage 1.854m X 2.235m
Level: 2nd - Bedroom 2.845m X 3.48m
Level: 2nd - Games room 5.994m X 6.071m
Level: 2nd - Bedroom 2.819m X 3.302m
Level: 2nd - Office 3.632m X 7.137m
Level: 2nd - Bathroom (# of pieces - 3) 3.277m X 2.235m
Level: 2nd - Other 3.124m X 1.753m
Level: 2nd - Pantry 5.029m X 3.632m
Level: Main - Other 3.454m X 2.438m
Level: Main - Other 8.788m X 16.434m
Level: Main - Foyer 1.727m X 3.251m
Level: Main - Kitchen 8.788m X 2.794m
Level: Main - Living room 8.814m X 4.801m
Level: Main - Primary bedroom 3.327m X 5.893m
Level: Main - Partial bathroom 1.499m X 1.194m
Level: Main - Mudroom 3.277m X 1.676m
Level: Main - Other 6.248m X 10.947m
Level: Main - Other 1.778m X 5.893m
Level: Main - Ensuite bathroom (# of pieces - 5) 2.845m X 5.131m
Level: Main - Utility 1.499m X 3.708m
Level: Main
- Listing source url Https://www.realtor.ca/real-estate/28734012/4495-maxwell-road-peachland-peachland
- Listing type identifier Idx

$-7,867
/ Month












