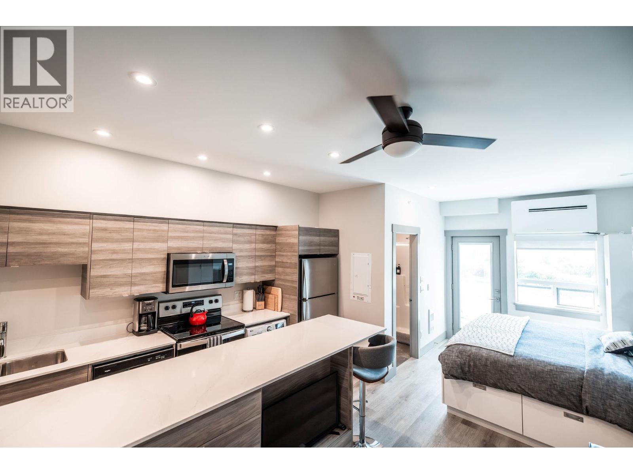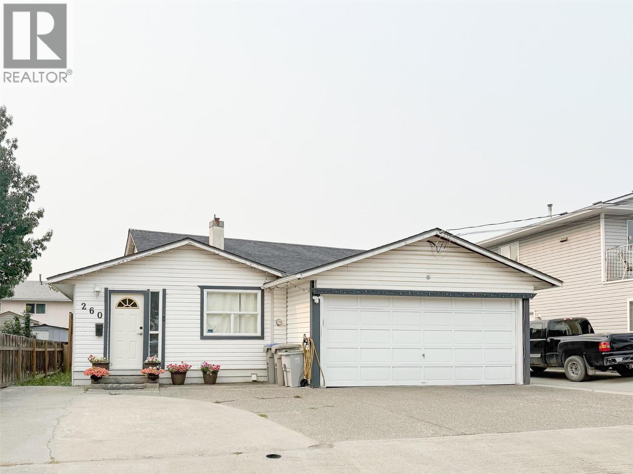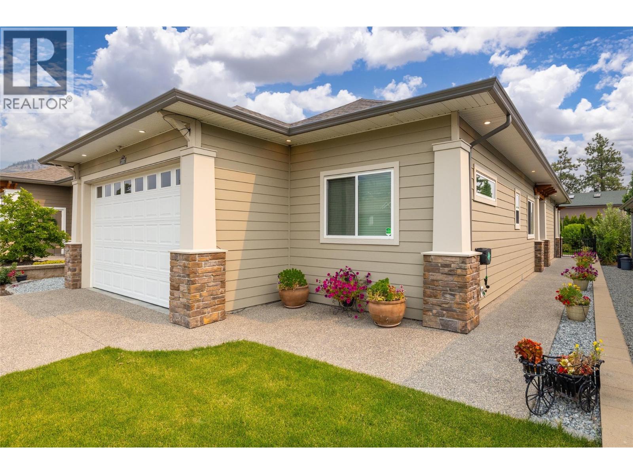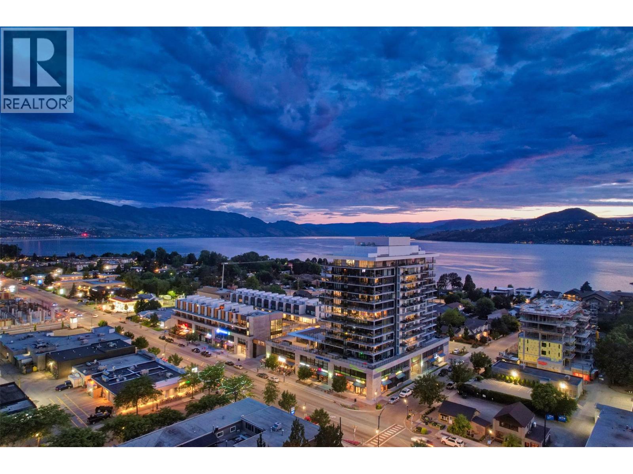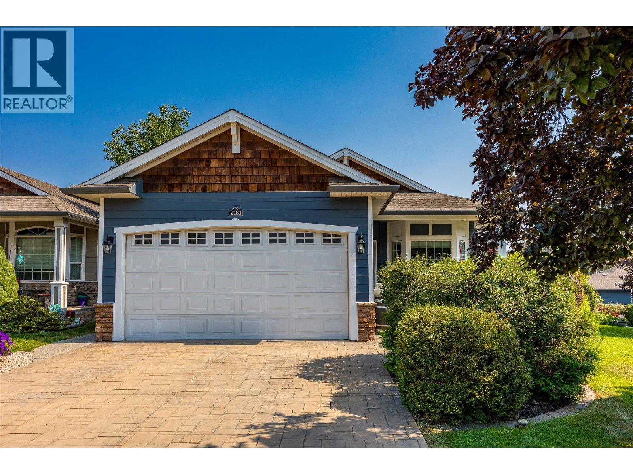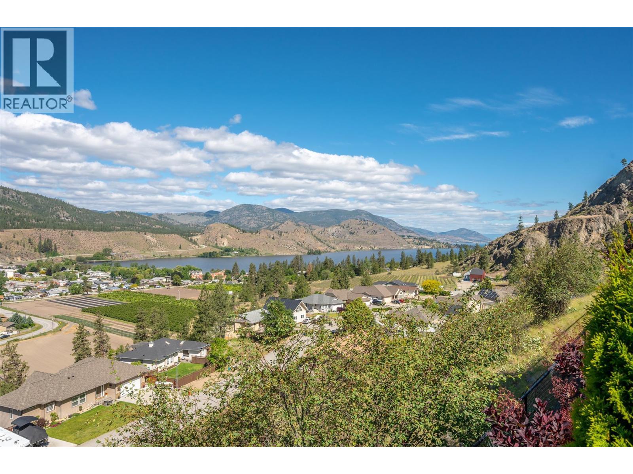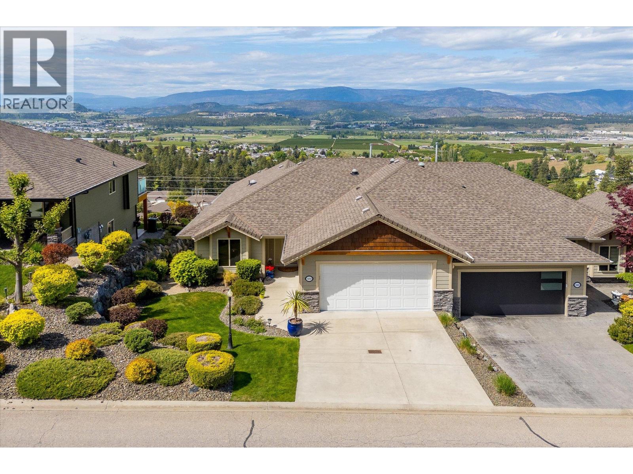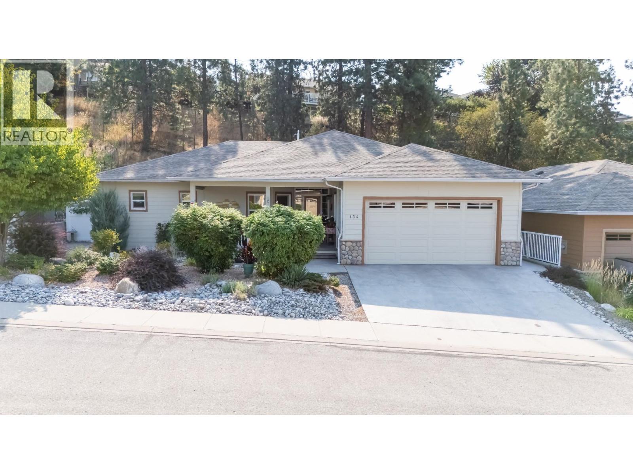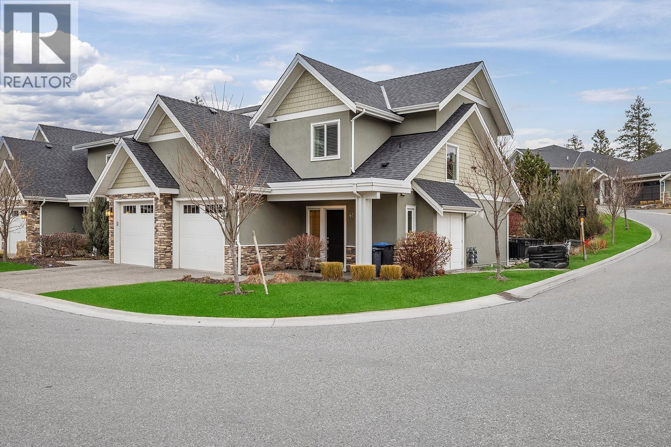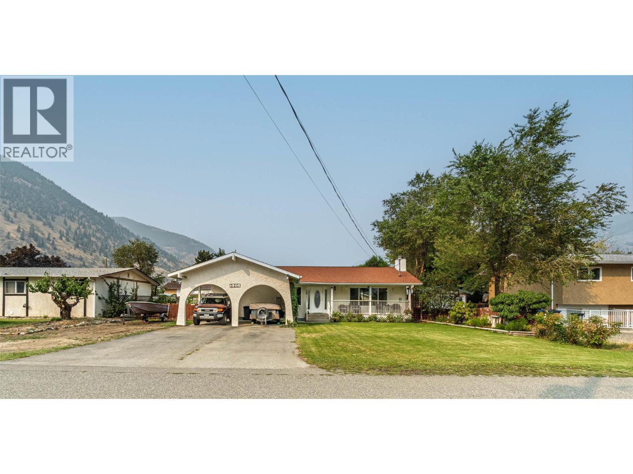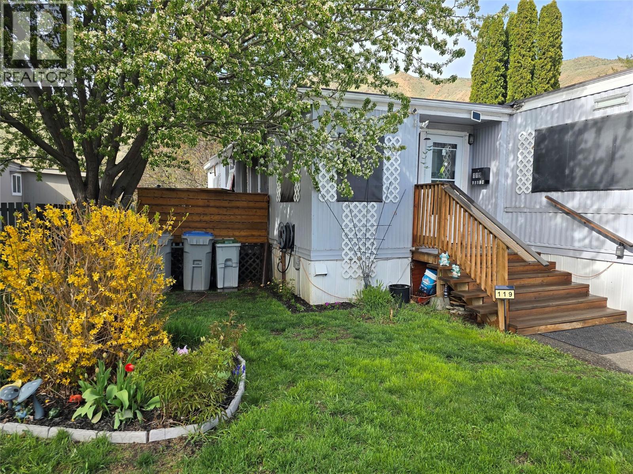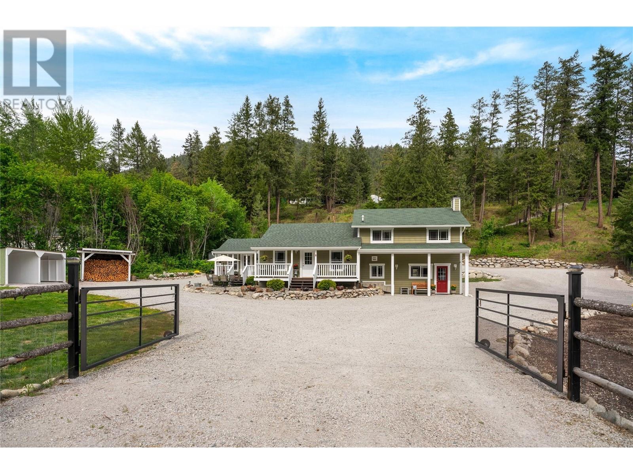
4635 Trepanier Rd
4635 Trepanier Rd
Highlights
Description
- Home value ($/Sqft)$646/Sqft
- Time on Houseful102 days
- Property typeSingle family
- StyleOther
- Median school Score
- Lot size2.52 Acres
- Year built2002
- Garage spaces2
- Mortgage payment
Reduced over $150,000! 2.5 acres of prime, useable land just 8 minutes from downtown West Kelowna—now an incredible buy! The acreage features a meticulous home, large detached shop, livestock stables, paddocks & riding ring. Endless potential here with ample storage for machines, vehicles & possible carriage house. Fully fenced & lovingly maintained, pride of ownership shines everywhere you look. The home offers a versatile floor plan with open concept layout, surrounded by windows framing natural light & mature greenery. Main level hosts two bedrooms & full bath. Downstairs, a spacious family room with cozy wood-burning fireplace & direct walk-out to the yard. Upstairs, the king-sized primary suite is a private haven with walk-in closet & ensuite. The detached shop impresses with epoxy floors & abundant storage—ideal for hobbyists. A short walk up the path reveals a second world above: barn, paddocks & ring, with rear access. A rare retreat & opportunity you don’t want to miss! (id:63267)
Home overview
- Cooling Central air conditioning
- Heat type Forced air
- Sewer/ septic Septic tank
- # total stories 3
- Roof Unknown
- Fencing Fence
- # garage spaces 2
- # parking spaces 15
- Has garage (y/n) Yes
- # full baths 2
- # half baths 1
- # total bathrooms 3.0
- # of above grade bedrooms 3
- Flooring Hardwood, tile
- Community features Family oriented
- Subdivision Peachland
- View Mountain view, valley view, view (panoramic)
- Zoning description Unknown
- Lot desc Wooded area
- Lot dimensions 2.52
- Lot size (acres) 2.52
- Building size 2010
- Listing # 10349812
- Property sub type Single family residence
- Status Active
- Primary bedroom 4.039m X 6.35m
Level: 2nd - Full ensuite bathroom 2.413m X 2.413m
Level: 2nd - Family room 4.623m X 3.251m
Level: Lower - Dining room 2.743m X 2.896m
Level: Main - Kitchen 4.089m X 3.785m
Level: Main - Bedroom 2.921m X 3.048m
Level: Main - Living room 4.267m X 3.835m
Level: Main - Partial bathroom 2.057m X 0.813m
Level: Main - Bedroom 2.794m X 3.048m
Level: Main - Full bathroom 1.651m X 2.438m
Level: Main - Laundry 4.521m X 2.261m
Level: Main
- Listing source url Https://www.realtor.ca/real-estate/28380559/4635-trepanier-road-peachland-peachland
- Listing type identifier Idx

$-3,464
/ Month

