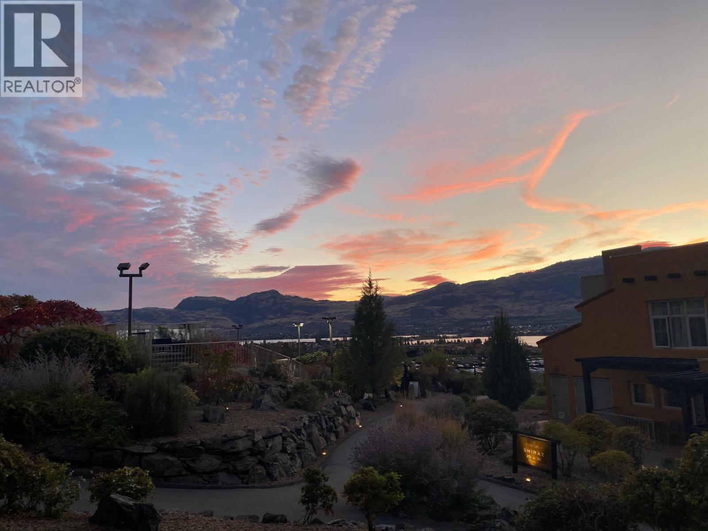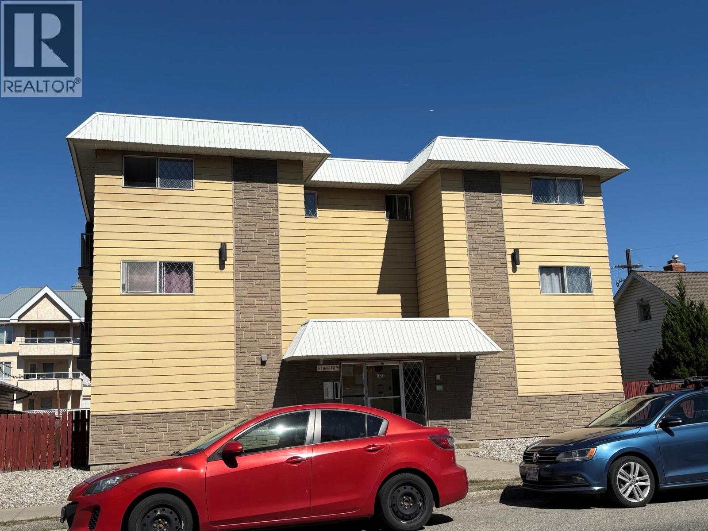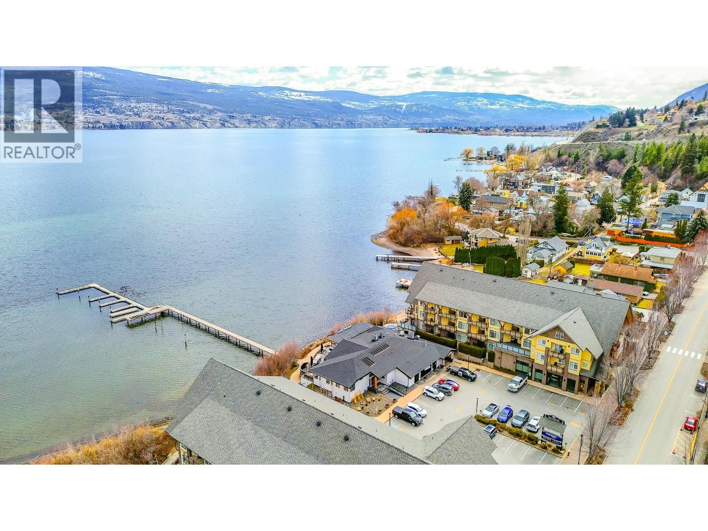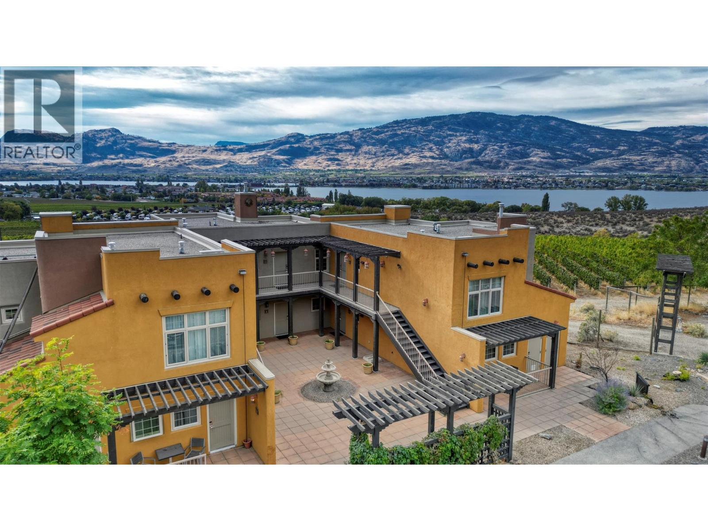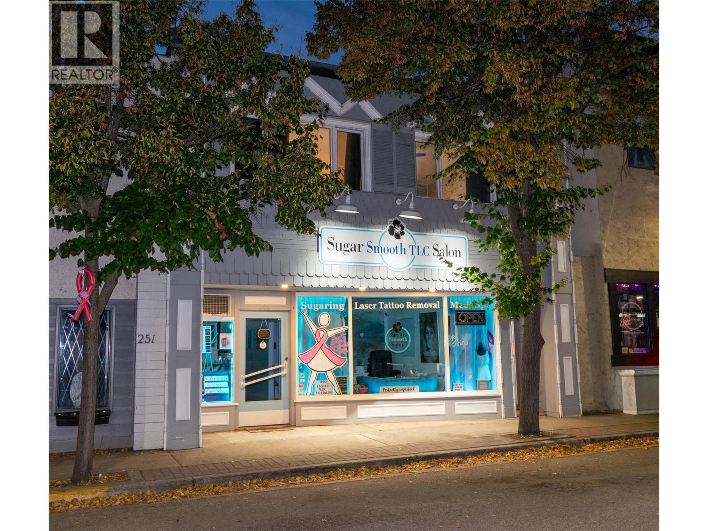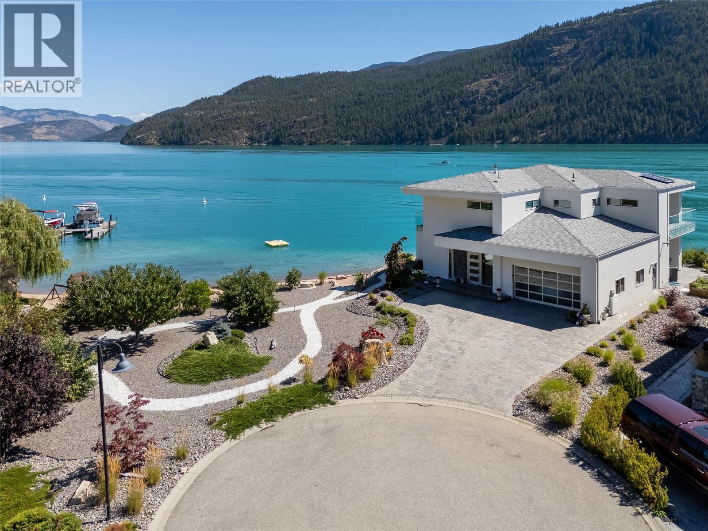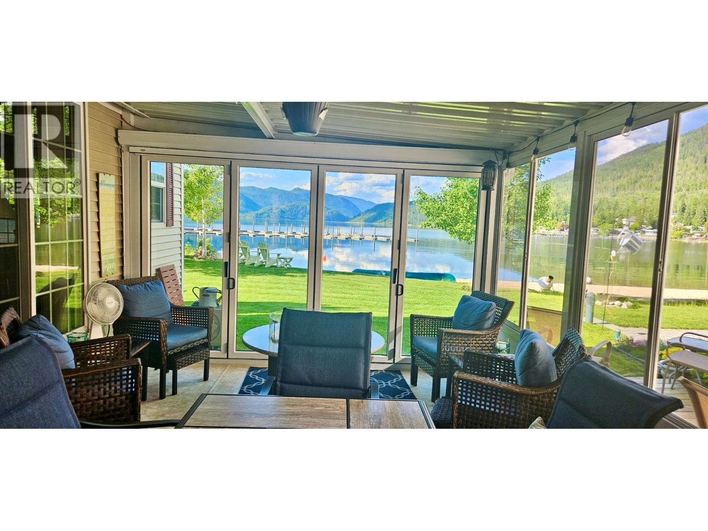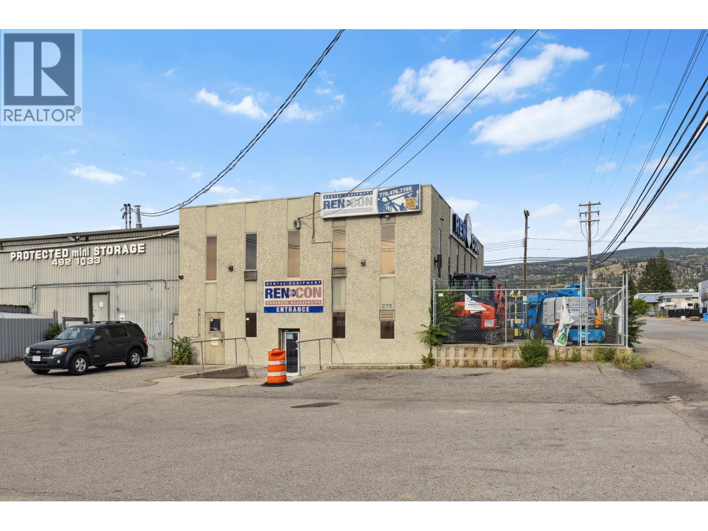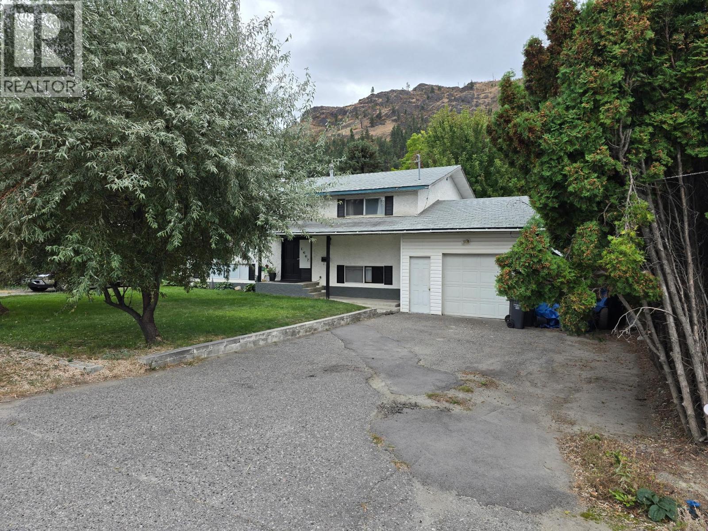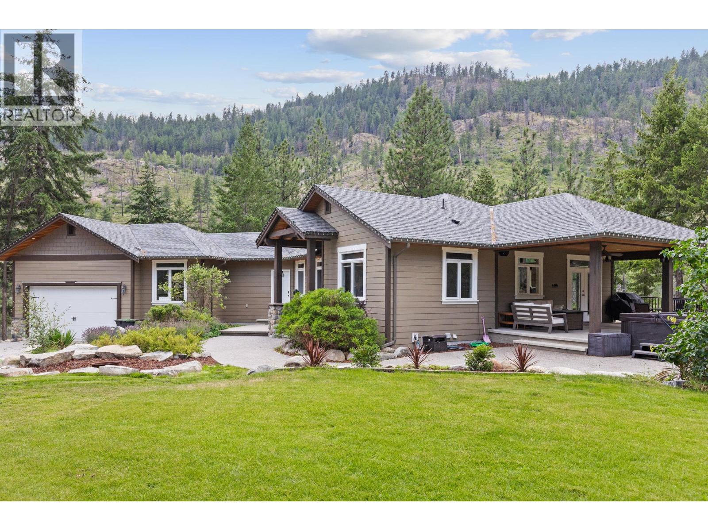
Highlights
Description
- Home value ($/Sqft)$634/Sqft
- Time on Houseful42 days
- Property typeRecreational
- StyleRanch
- Median school Score
- Lot size14.30 Acres
- Year built2005
- Garage spaces4
- Mortgage payment
Complete privacy,14 acre property located in Peachland above Trepanier creek. Minutes to all of the amenities of Peachland and West Kelowna, 20 minutes to downtown Kelowna. Featuring a custom built, 5 bdrm rancher, with a lower level 1 bed in law suite(400amp service to the main house). Including 23x40 detached shop with a studio suite attached. BONUS this property includes a 3 Bedroom Modular home with separate 200amp service. MORTGAGE HELPER opportunity while giving everyone privacy. This property features many upgrades and to mention few: 48 double solar panel system installed(21KW system) Live off grid. 2 EV charging stations. New Hot tub. 2 RV Sani dumps. New Kitchen appliances & W/D, repaint of the exterior of the home. Wine room. Rebuilt fireplace.. and so much more! The Upper level is complete with a primary bdrm Ensuite bath, open concept in the kitchen, dining and living area, a 2nd bdrm (or Office), half bath(plumbed to be a full bath), laundry room, boot room, vaulted ceilings, real rock and solid timber features, wood floors, granite countertops, stainless steel appliances, covered deck and patio area with views of the valley and creek. The lower level has a media room, wine room, tons of storage a 3rd bathroom and 2 more full bedrooms. The lower level suite has acoustic sound proofing in the ceiling, 1 bedroom, office area, separate laundry, full bath, private outdoor patio, wet bar(plumbing for a stove)and living room. (id:63267)
Home overview
- Cooling Heat pump
- Heat type Heat pump, see remarks
- Sewer/ septic Septic tank
- # total stories 2
- Roof Unknown
- # garage spaces 4
- # parking spaces 2
- Has garage (y/n) Yes
- # full baths 3
- # half baths 1
- # total bathrooms 4.0
- # of above grade bedrooms 5
- Flooring Carpeted, ceramic tile, hardwood
- Has fireplace (y/n) Yes
- Community features Rural setting
- Subdivision Peachland
- View River view, mountain view, view (panoramic)
- Zoning description Unknown
- Lot desc Wooded area
- Lot dimensions 14.3
- Lot size (acres) 14.3
- Building size 3762
- Listing # 10362412
- Property sub type Recreational
- Status Active
- Bedroom 4.242m X 3.962m
Level: Basement - Den 2.388m X 3.073m
Level: Basement - Recreational room 5.639m X 7.747m
Level: Basement - Utility 2.642m X 2.083m
Level: Basement - Bathroom (# of pieces - 4) 2.743m X 1.829m
Level: Basement - Bathroom (# of pieces - 4) 2.642m X 1.499m
Level: Basement - Media room 4.216m X 6.248m
Level: Basement - Kitchen 4.166m X 3.073m
Level: Basement - Storage 3.327m X 1.473m
Level: Basement - Bedroom 3.48m X 4.75m
Level: Basement - Bedroom 4.166m X 3.962m
Level: Basement - Bathroom (# of pieces - 2) 2.235m X 1.727m
Level: Main - Laundry 4.877m X 5.867m
Level: Main - Ensuite bathroom (# of pieces - 4) 3.683m X 3.658m
Level: Main - Other 5.969m X 7.01m
Level: Main - Workshop 7.315m X 12.192m
Level: Main - Dining room 3.404m X 2.769m
Level: Main - Bedroom 3.658m X 3.962m
Level: Main - Primary bedroom 4.166m X 4.267m
Level: Main - Living room 6.553m X 5.867m
Level: Main
- Listing source url Https://www.realtor.ca/real-estate/28848457/4802-trepanier-road-peachland-peachland
- Listing type identifier Idx

$-6,357
/ Month

