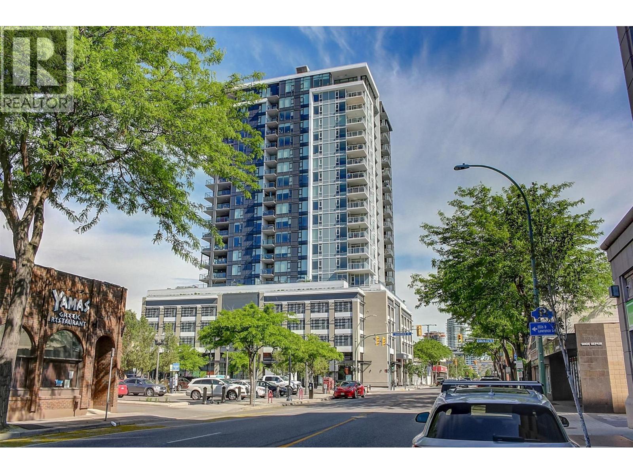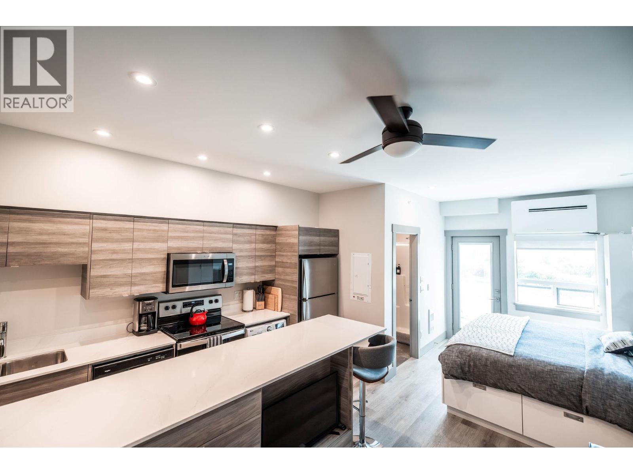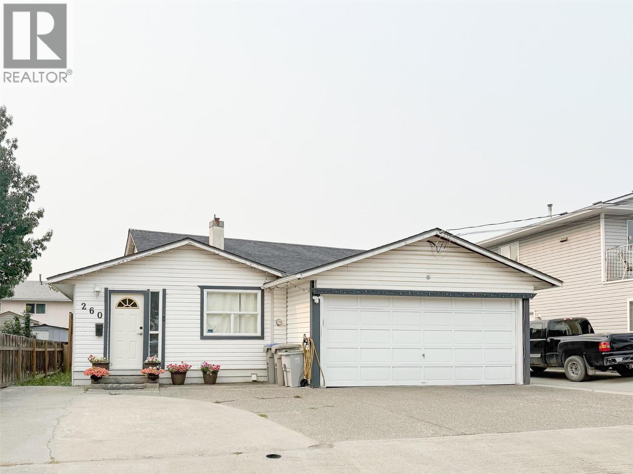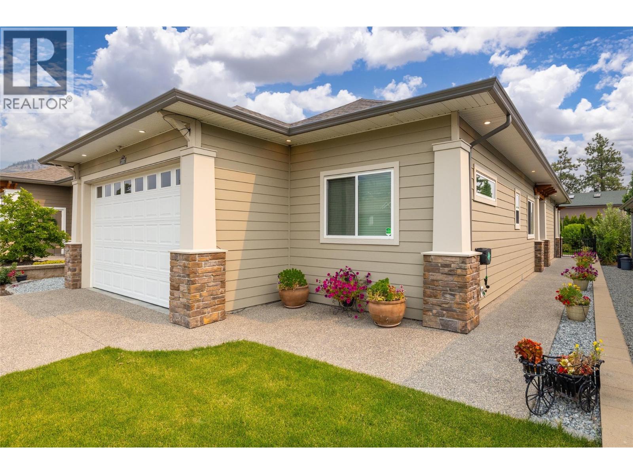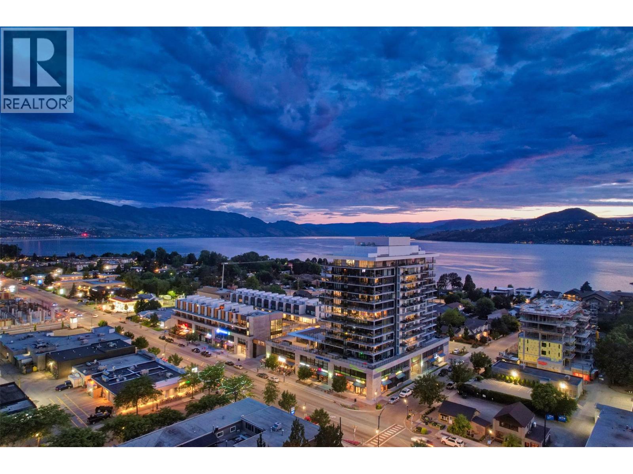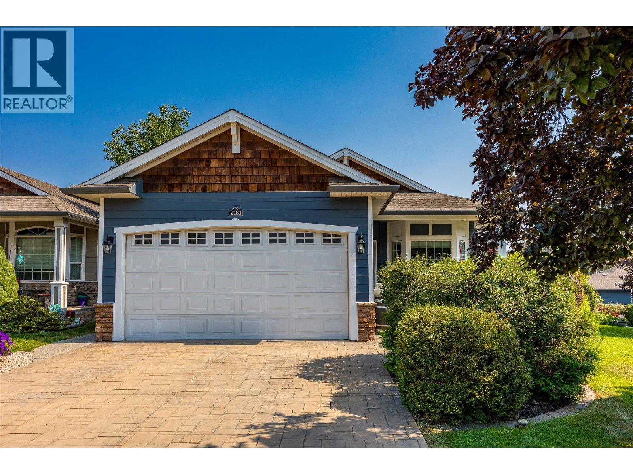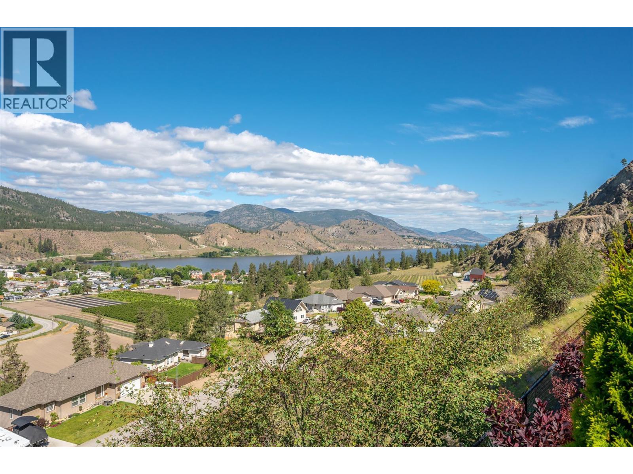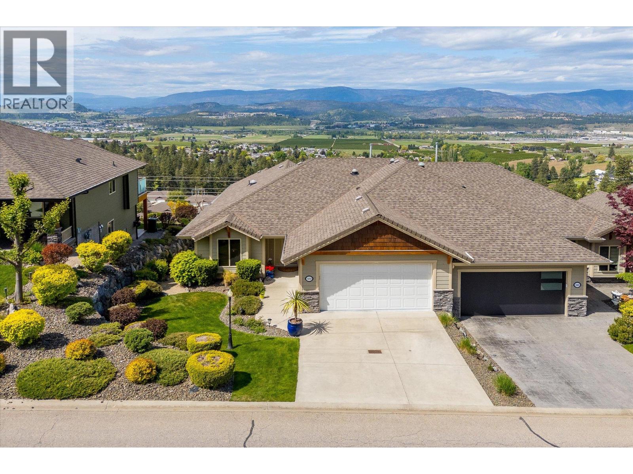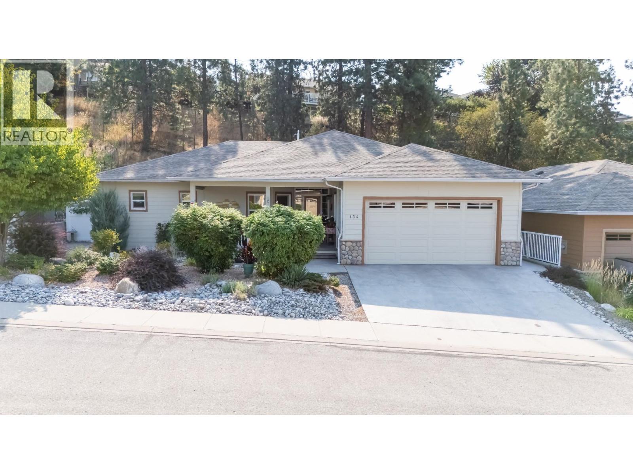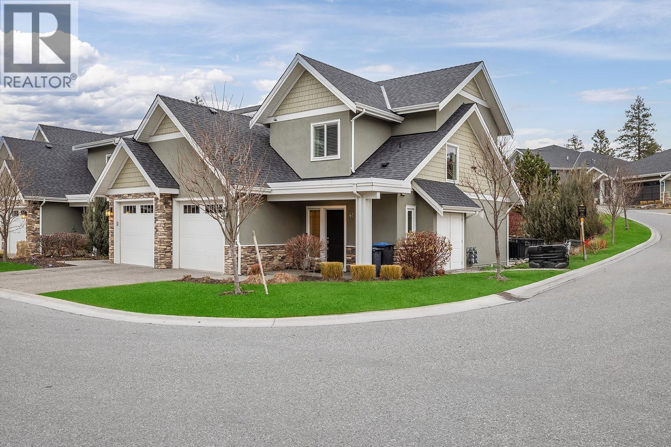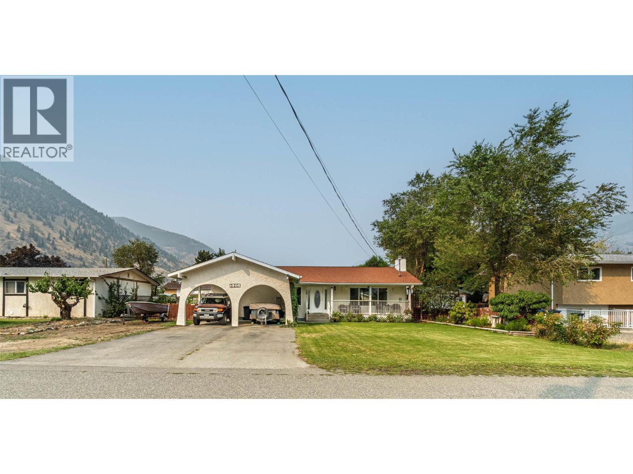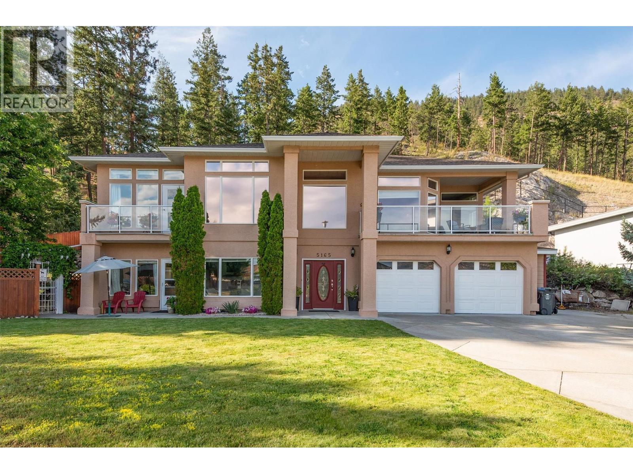
Highlights
Description
- Home value ($/Sqft)$457/Sqft
- Time on Houseful87 days
- Property typeSingle family
- Median school Score
- Lot size0.28 Acre
- Year built1997
- Garage spaces3
- Mortgage payment
A LOVELY PEACHLAND FAMILY HOME WITH AN INLAW SUITE, LOTS OF PARKING, LAKE VIEW, A GARDEN OASIS & IS SITUATED RIGHT BESIDE MORRISON PARK. This lovely 4 bedroom + den, 3 bathroom custom home comes with a grand foyer, high ceilings, hardwood floors, custom stained glass windows, new carpet, plus large main windows offering loads of natural light. The large primary bedroom comes with a custom ensuite bathroom. The open concept kitchen/family room are perfect for family life or entertaining. There is an in-law suite on the ground floor, with hallway & separate exterior access. This home also has loads of storage, plus a large garage with workshop. The home has 3 decks, a private fenced back yard complete with fire pit, pond & rock feature wall. There is plenty of room for an RV or boat, plus 5 or 6 cars. This home is a short drive to shopping, schools, the beach & town of Peachland, & easy access to the 97C Connector. Updates include a chain-link fence in back yard, 3 year old refrigerator, 3 year old dishwasher, 4 year old high efficiency furnace, 3 year old hot water tank. This is a peaceful location with very little traffic. Please don't miss out. (id:63267)
Home overview
- Cooling Central air conditioning
- Heat source Electric
- Heat type See remarks
- Sewer/ septic Septic tank
- # total stories 2
- Roof Unknown
- Fencing Fence
- # garage spaces 3
- # parking spaces 3
- Has garage (y/n) Yes
- # full baths 3
- # total bathrooms 3.0
- # of above grade bedrooms 4
- Flooring Carpeted, ceramic tile, hardwood
- Community features Family oriented
- Subdivision Peachland
- View Lake view, mountain view, view (panoramic)
- Zoning description Unknown
- Lot desc Landscaped
- Lot dimensions 0.28
- Lot size (acres) 0.28
- Building size 2734
- Listing # 10351954
- Property sub type Single family residence
- Status Active
- Kitchen 3.505m X 4.572m
- Living room 3.683m X 4.089m
- Full bathroom 3.353m X 1.524m
- Other 3.404m X 2.87m
- Bedroom 3.632m X 4.597m
Level: Lower - Laundry 3.175m X 3.759m
Level: Lower - Utility 1.981m X 1.448m
Level: Lower - Storage 3.099m X 3.099m
Level: Lower - Primary bedroom 4.42m X 4.394m
Level: Main - Ensuite bathroom (# of pieces - 5) 3.835m X 4.928m
Level: Main - Kitchen 3.404m X 4.47m
Level: Main - Dining room 3.556m X 4.394m
Level: Main - Bedroom 3.353m X 3.556m
Level: Main - Bathroom (# of pieces - 3) 2.819m X 1.651m
Level: Main - Bedroom 3.81m X 3.048m
Level: Main - Family room 3.251m X 4.877m
Level: Main - Living room 3.632m X 5.664m
Level: Main
- Listing source url Https://www.realtor.ca/real-estate/28464787/5165-morrison-crescent-peachland-peachland
- Listing type identifier Idx

$-3,331
/ Month

