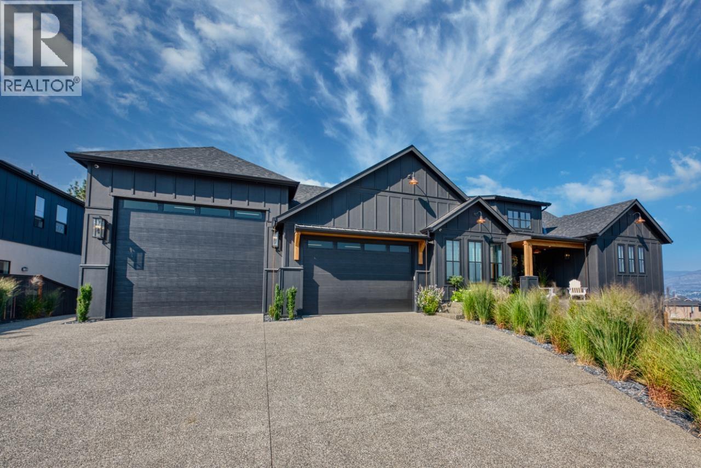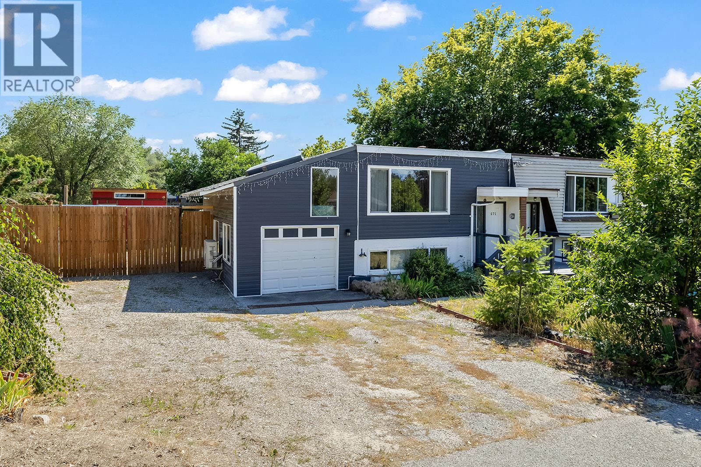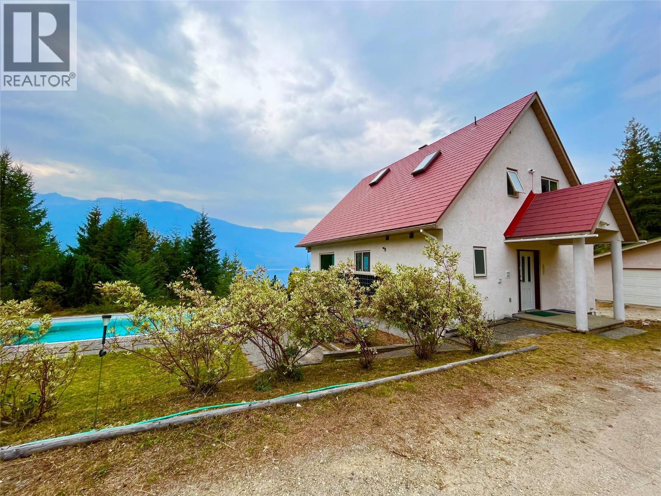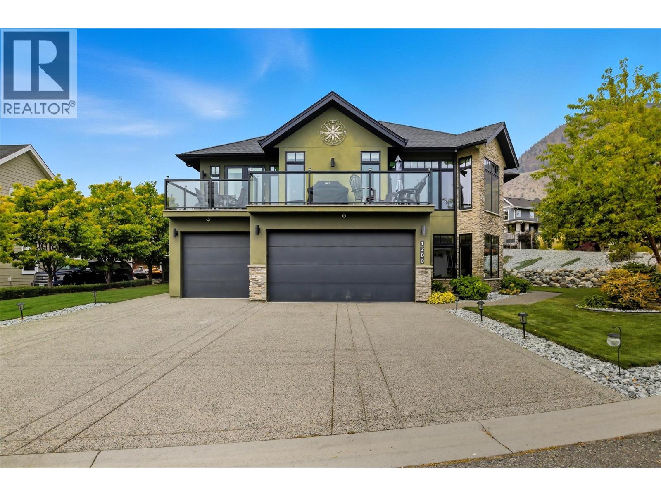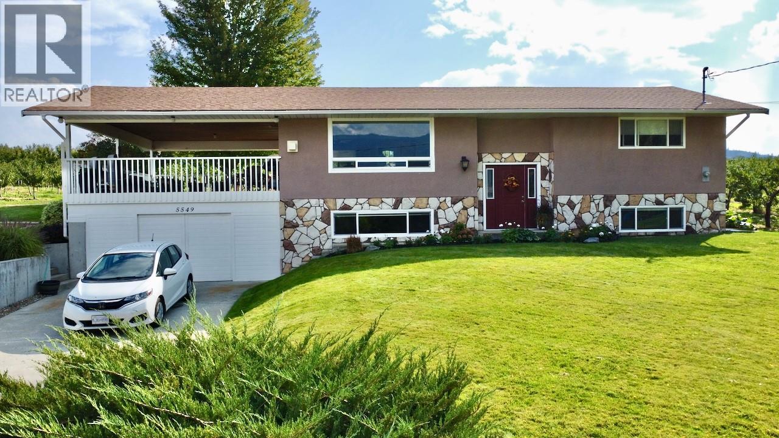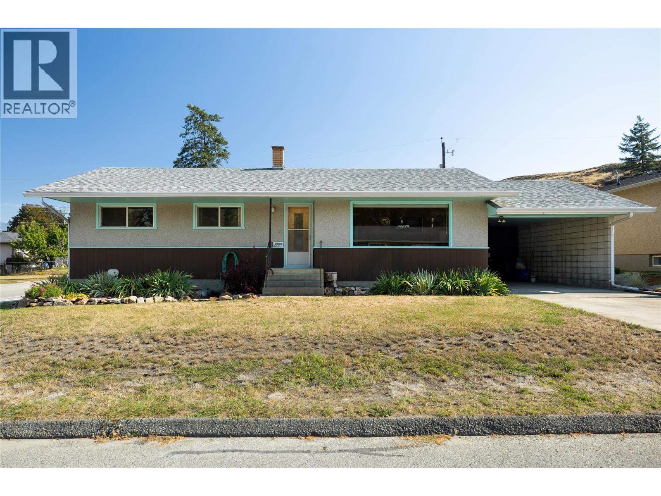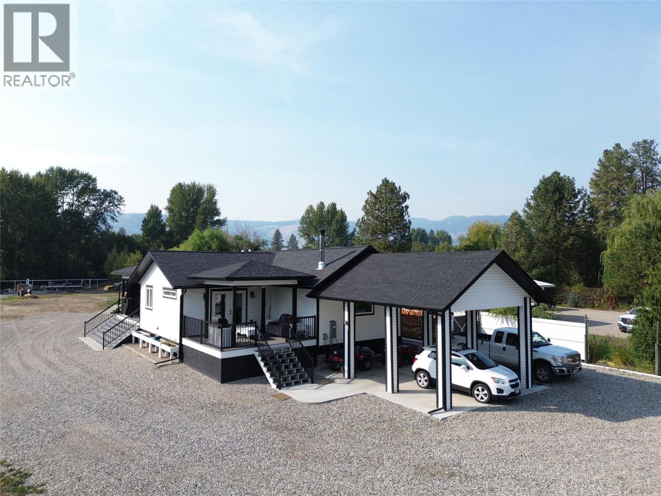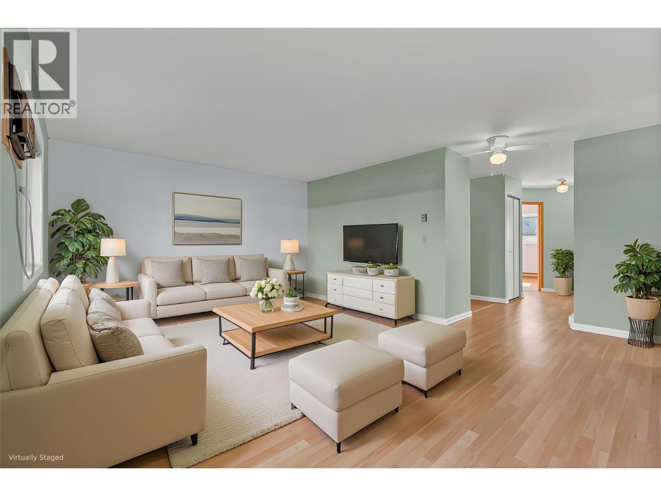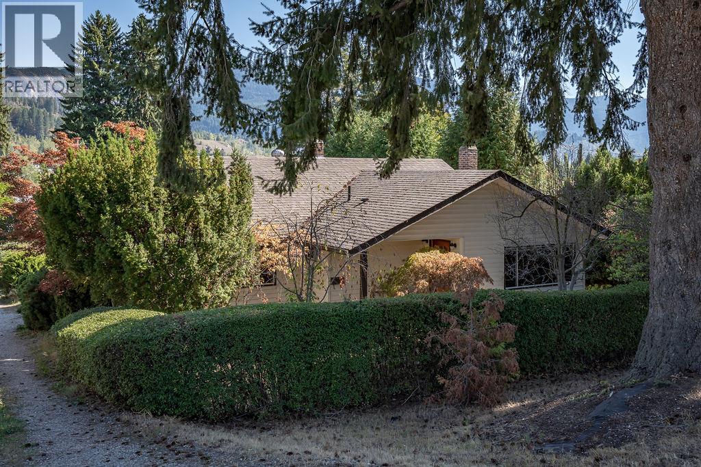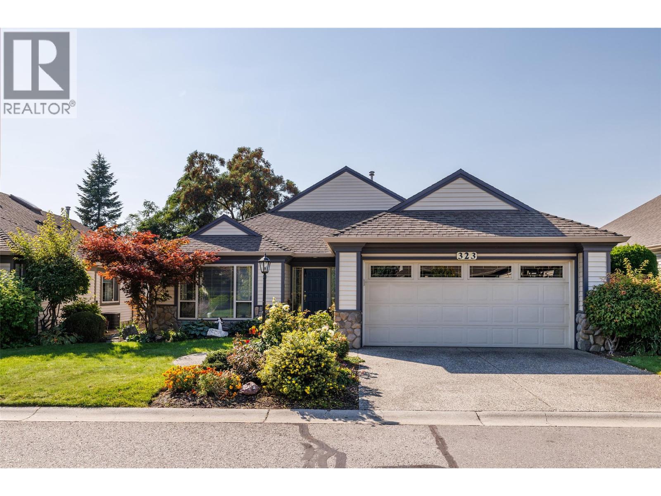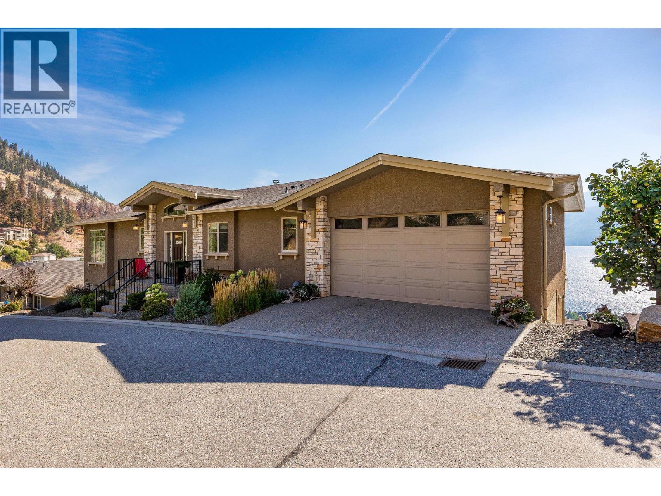
5165 Trepanier Bench Road Unit 205
5165 Trepanier Bench Road Unit 205
Highlights
Description
- Home value ($/Sqft)$355/Sqft
- Time on Houseful8 days
- Property typeSingle family
- StyleRanch
- Median school Score
- Lot size8,712 Sqft
- Year built2010
- Garage spaces2
- Mortgage payment
This 3,600+ sq. ft. home in the Lake View Villas community offers 4 bedrooms, 4 bathrooms, and panoramic lake views throughout the home and spanning across multiple outdoor living spaces. Inside, the open layout features granite countertops, stainless steel appliances, hardwood floors, and a real wood-burning fireplace. Select areas of the home, including the primary bathrooms, feature in-floor heating for added comfort, and a HEPA/steam filter system ensures excellent air quality. A surround sound system, hot water on demand, and a security system are also included. The primary suite boasts a large walk-in closet, spacious ensuite, and private deck access. A temperature-controlled wine cellar holds up to 1,000 bottles, adding to the home’s appeal. Outdoor living is maximized with a main deck that spans the entire home, an automatic awning, a new hot tub, and multiple patios designed to take in the views. Raised garden beds provide space to grow without the upkeep, and with minimal yard work required, this is a truly low-maintenance property that allows you to spend more time enjoying everything the Okanagan has to offer. The double car garage has plenty of storage space and includes automatic car lift for the car enthusiast. Residents of Lake View Villas enjoy low strata fees, a community clubhouse, gym area and more. With quality construction, modern comfort, and a lock-and-leave lifestyle, this home is an ideal opportunity in a sought-after lake view community. (id:63267)
Home overview
- Cooling Central air conditioning
- Heat source Other
- Heat type Forced air, see remarks
- Sewer/ septic Municipal sewage system
- # total stories 2
- Roof Unknown
- # garage spaces 2
- # parking spaces 2
- Has garage (y/n) Yes
- # full baths 3
- # half baths 1
- # total bathrooms 4.0
- # of above grade bedrooms 4
- Flooring Carpeted, hardwood, tile
- Has fireplace (y/n) Yes
- Community features Pets allowed
- Subdivision Peachland
- View City view, lake view, mountain view
- Zoning description Unknown
- Lot dimensions 0.2
- Lot size (acres) 0.2
- Building size 3665
- Listing # 10363693
- Property sub type Single family residence
- Status Active
- Bathroom (# of pieces - 4) 3.023m X 1.803m
Level: Lower - Wine cellar 3.454m X 4.14m
Level: Lower - Bedroom 3.429m X 4.496m
Level: Lower - Bedroom 3.759m X 5.512m
Level: Lower - Bedroom 4.47m X 4.216m
Level: Lower - Utility 3.734m X 3.632m
Level: Lower - Recreational room 8.001m X 10.693m
Level: Lower - Ensuite bathroom (# of pieces - 4) 3.607m X 1.626m
Level: Lower - Laundry 4.191m X 1.956m
Level: Main - Other 3.251m X 1.499m
Level: Main - Dining room 4.547m X 2.769m
Level: Main - Storage 1.422m X 2.997m
Level: Main - Living room 3.912m X 6.833m
Level: Main - Other 8.179m X 6.401m
Level: Main - Kitchen 4.318m X 4.216m
Level: Main - Office 2.667m X 2.997m
Level: Main - Bathroom (# of pieces - 2) 2.083m X 2.692m
Level: Main - Foyer 2.21m X 2.159m
Level: Main - Ensuite bathroom (# of pieces - 5) 4.623m X 4.039m
Level: Main - Primary bedroom 4.826m X 4.445m
Level: Main
- Listing source url Https://www.realtor.ca/real-estate/28896628/5165-trepanier-bench-road-unit-205-peachland-peachland
- Listing type identifier Idx

$-3,306
/ Month

