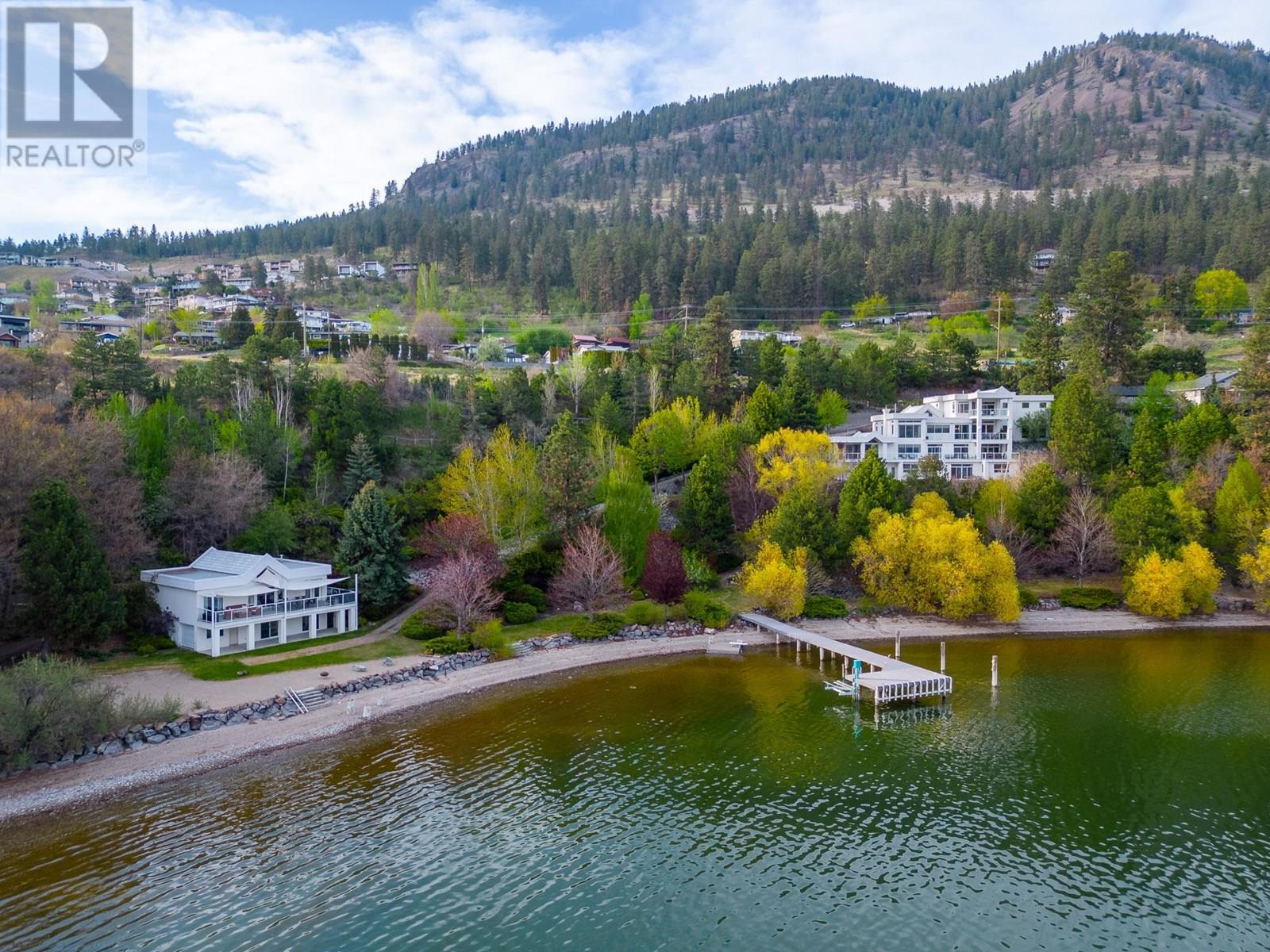
Highlights
Description
- Home value ($/Sqft)$872/Sqft
- Time on Houseful102 days
- Property typeSingle family
- StyleSplit level entry
- Median school Score
- Lot size2.17 Acres
- Year built1995
- Garage spaces3
- Mortgage payment
Spectacular lakeshore estate with over 500' of level beachfront, 2.17 acres of private, parklike grounds, and an architecturally designed 8300 sqft main residence featuring 8 bedrooms, 7 bathrooms, a stunning ""Tuscan""-inspired theatre, games room, fitness studio, and walls of windows framing breathtaking lake views. Spanning 4 levels with expansive decks, nearly every room captures panoramic vistas. The 800 sqft top-floor primary retreat offers ultimate luxury. A glass-enclosed party wing with full butler’s kitchen is ideal for hosting. Private nanny suite included. Detached 1638 sqft, 5 bed, 2 bath guest house sits lakeside with storage for all your water toys. Completing this lakeshore oasis is a charming rustic log cabin hideaway nestled in the trees, full of cozy character. Lush landscaping, nature trails, multiple ponds, and a massive feature waterfall enhance this rare offering. New pile-driven dock with lift, volleyball court, and unobstructed 180 degree views of lake, valley, and mountains. The entire property is like your own private park, with extensive sandy beach, lake level yard and green space, and ultimate privacy. The District of Peachland supports rezoning for 0.6 FSR and a deep-water marina with 22+ large boat slips. Full data room available with extensive surveys, reports, etc. Two minutes to Okanagan Connector, 5 minutes to West Kelowna. This is a completely unique offering with huge development potential, or an incredible family estate. (id:63267)
Home overview
- Cooling Central air conditioning, heat pump
- Heat type In floor heating, forced air, heat pump, hot water, see remarks
- Sewer/ septic Municipal sewage system
- # total stories 3
- Roof Unknown
- # garage spaces 3
- # parking spaces 11
- Has garage (y/n) Yes
- # full baths 9
- # half baths 2
- # total bathrooms 11.0
- # of above grade bedrooms 13
- Flooring Carpeted, laminate, linoleum, tile
- Has fireplace (y/n) Yes
- Subdivision Peachland
- View Lake view, mountain view, view (panoramic)
- Zoning description Unknown
- Directions 2016730
- Lot desc Landscaped, underground sprinkler
- Lot dimensions 2.17
- Lot size (acres) 2.17
- Building size 8313
- Listing # 10356884
- Property sub type Single family residence
- Status Active
- Bathroom (# of pieces - 2) 2.642m X 1.524m
Level: 2nd - Den 2.946m X 2.388m
Level: 2nd - Den 4.547m X 4.953m
Level: 2nd - Living room 9.576m X 4.42m
Level: 2nd - Dining room 4.877m X 2.54m
Level: 2nd - Media room 6.985m X 4.572m
Level: 2nd - Games room 6.985m X 4.877m
Level: 2nd - Living room 5.207m X 4.75m
Level: 2nd - Kitchen 4.674m X 5.41m
Level: 2nd - Ensuite bathroom (# of pieces - 5) 6.375m X 3.988m
Level: 3rd - Primary bedroom 7.239m X 5.359m
Level: 3rd - Ensuite bathroom (# of pieces - 4) 2.438m X 1.422m
Level: Basement - Bathroom (# of pieces - 4) 2.591m X 1.473m
Level: Basement - Recreational room 9.627m X 7.087m
Level: Basement - Bathroom (# of pieces - 3) 2.972m X 1.956m
Level: Basement - Bedroom 4.191m X 3.505m
Level: Basement - Bedroom 4.039m X 3.429m
Level: Basement - Bedroom 4.216m X 3.531m
Level: Basement - Bedroom 4.699m X 2.718m
Level: Basement - Bedroom 4.039m X 3.378m
Level: Basement
- Listing source url Https://www.realtor.ca/real-estate/28640080/5205-buchanan-road-peachland-peachland
- Listing type identifier Idx

$-19,333
/ Month












