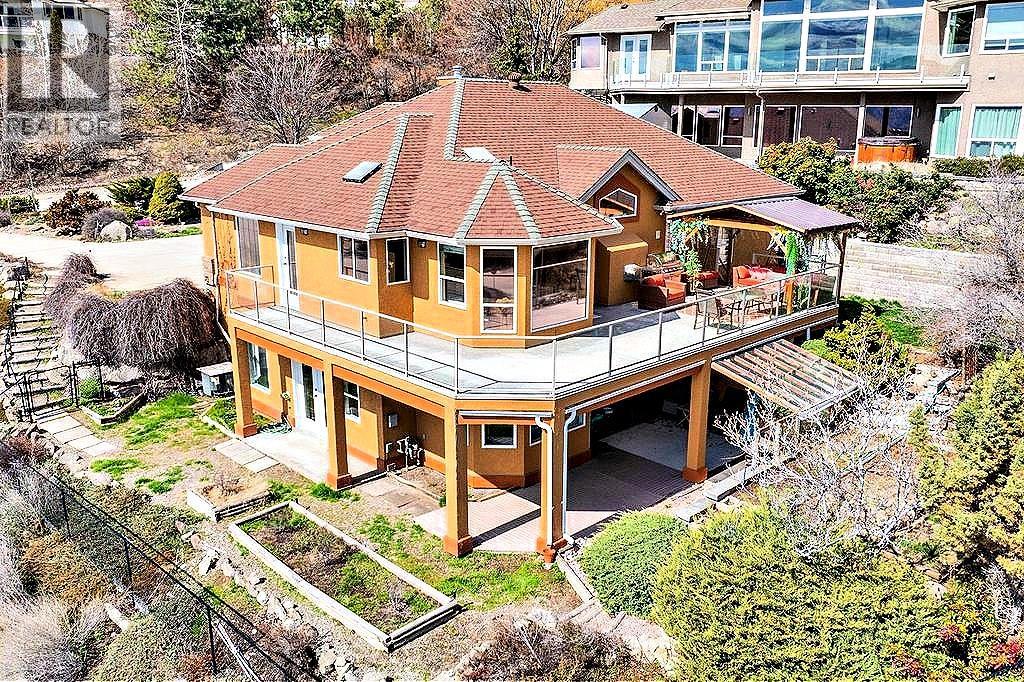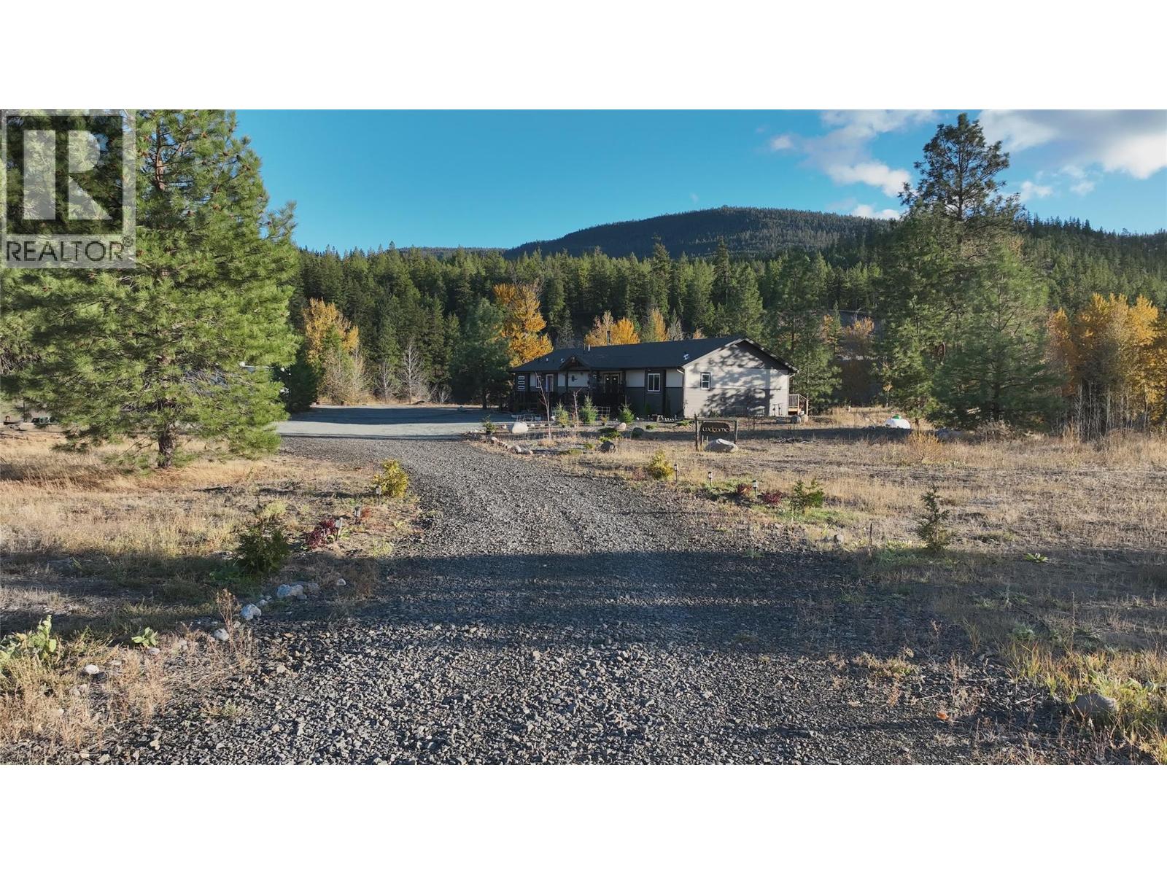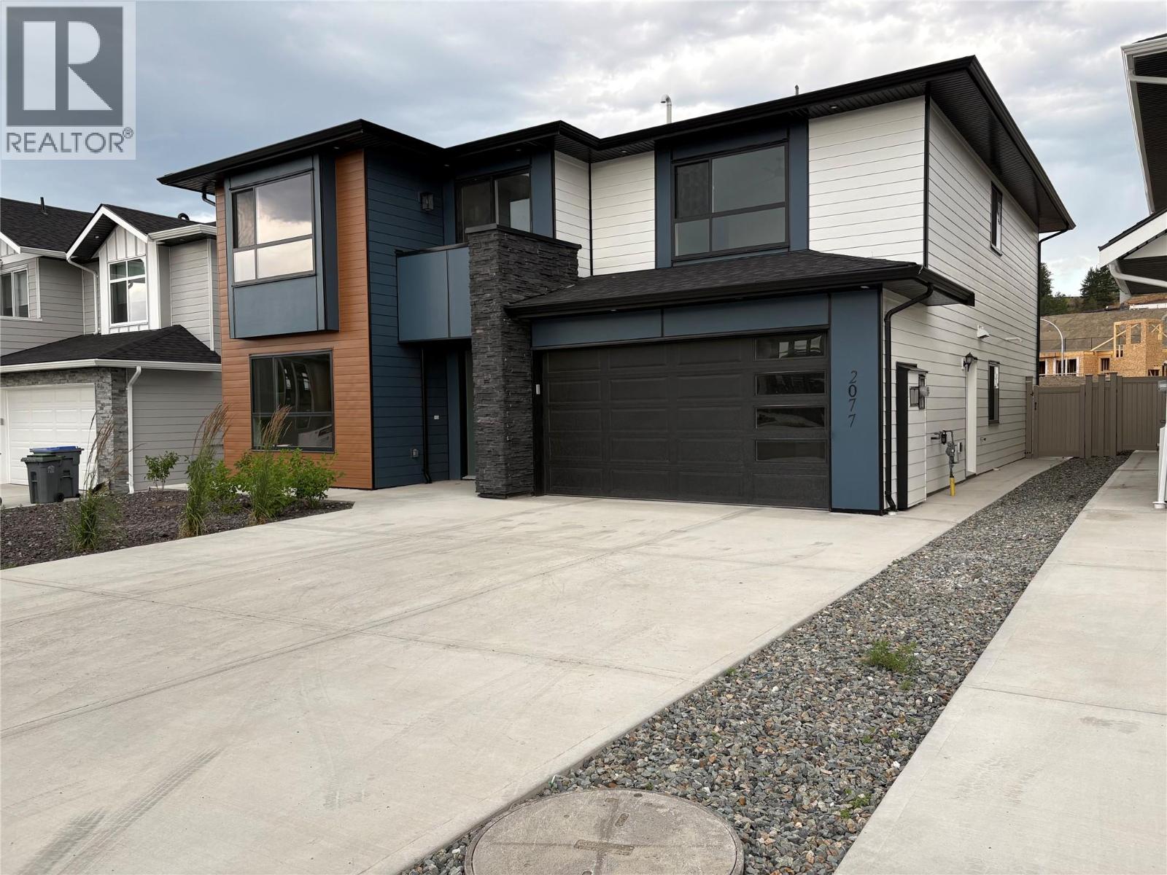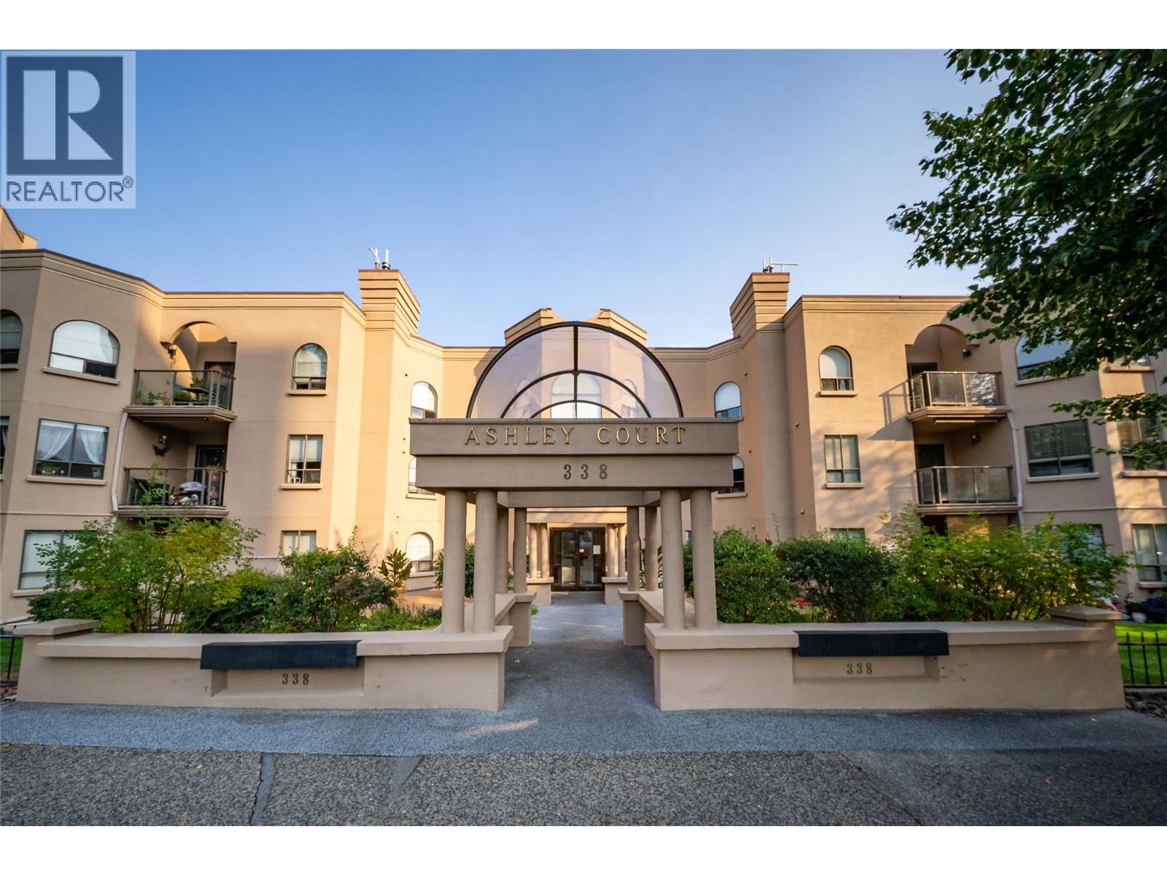
5205 Macneill Ct
5205 Macneill Ct
Highlights
Description
- Home value ($/Sqft)$252/Sqft
- Time on Houseful50 days
- Property typeSingle family
- StyleRanch
- Median school Score
- Lot size0.29 Acre
- Year built1994
- Garage spaces3
- Mortgage payment
Located in the picturesque town of Peachland, BC, the home at 5205 MacNeill Court offers stunning lake views and a spacious, well-designed layout perfect for comfortable living and entertaining. Situated on a flat lot, this property boasts a triple garage and ample RV parking, catering to those with an active lifestyle. The primary bedroom features a walk-in closet and a luxurious 4-piece ensuite with a jetted tub. A large entertaining deck with breathtaking lake views serves as a highlight for outdoor gatherings. Downstairs, the home includes a spacious rec room, a workshop, and abundant storage, with potential for conversion into a suite or B&B. The property’s great outdoor space further enhances its appeal, making it an ideal choice for families or those seeking a versatile, scenic retreat. Located just minutes from Peachland’s charming waterfront, shops, mall and amenities, this property is true gem for those seeking lakeview space living with added spaces and flexibility. (id:63267)
Home overview
- Cooling Central air conditioning
- Heat type Forced air, see remarks
- Sewer/ septic Municipal sewage system
- # total stories 2
- Roof Unknown
- # garage spaces 3
- # parking spaces 3
- Has garage (y/n) Yes
- # full baths 3
- # total bathrooms 3.0
- # of above grade bedrooms 4
- Flooring Carpeted, laminate, linoleum, other, tile
- Has fireplace (y/n) Yes
- Community features Pets allowed, pets allowed with restrictions, rentals allowed
- Subdivision Peachland
- View Lake view, mountain view, view (panoramic)
- Zoning description Unknown
- Lot desc Landscaped
- Lot dimensions 0.29
- Lot size (acres) 0.29
- Building size 3924
- Listing # 10362299
- Property sub type Single family residence
- Status Active
- Other 1.829m X 3.404m
Level: Basement - Recreational room 12.04m X 6.579m
Level: Basement - Bedroom 3.378m X 4.318m
Level: Basement - Bathroom (# of pieces - 4) 3.327m X 1.753m
Level: Basement - Other 5.74m X 3.353m
Level: Basement - Workshop 5.029m X 3.404m
Level: Basement - Other 2.565m X 4.547m
Level: Basement - Storage 1.956m X 3.378m
Level: Basement - Office 3.023m X 2.718m
Level: Basement - Primary bedroom 4.293m X 5.867m
Level: Main - Ensuite bathroom (# of pieces - 4) 2.769m X 3.708m
Level: Main - Kitchen 4.14m X 3.658m
Level: Main - Bedroom 3.277m X 3.734m
Level: Main - Dining room 3.302m X 2.667m
Level: Main - Bathroom (# of pieces - 3) 2.515m X 2.972m
Level: Main - Bedroom 3.327m X 2.997m
Level: Main - Dining room 3.327m X 3.632m
Level: Main - Living room 4.521m X 4.902m
Level: Main - Office 3.632m X 4.166m
Level: Main - Laundry 3.327m X 3.327m
Level: Main
- Listing source url Https://www.realtor.ca/real-estate/28851520/5205-macneill-court-peachland-peachland
- Listing type identifier Idx

$-2,635
/ Month












