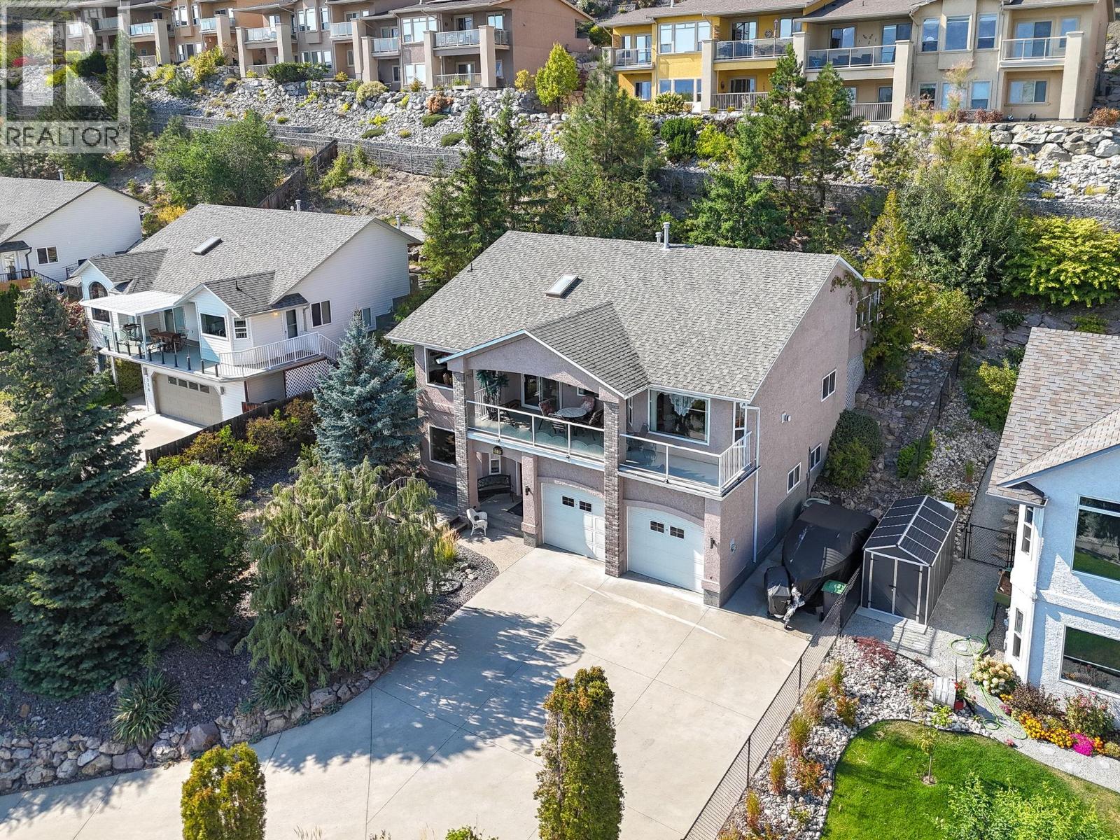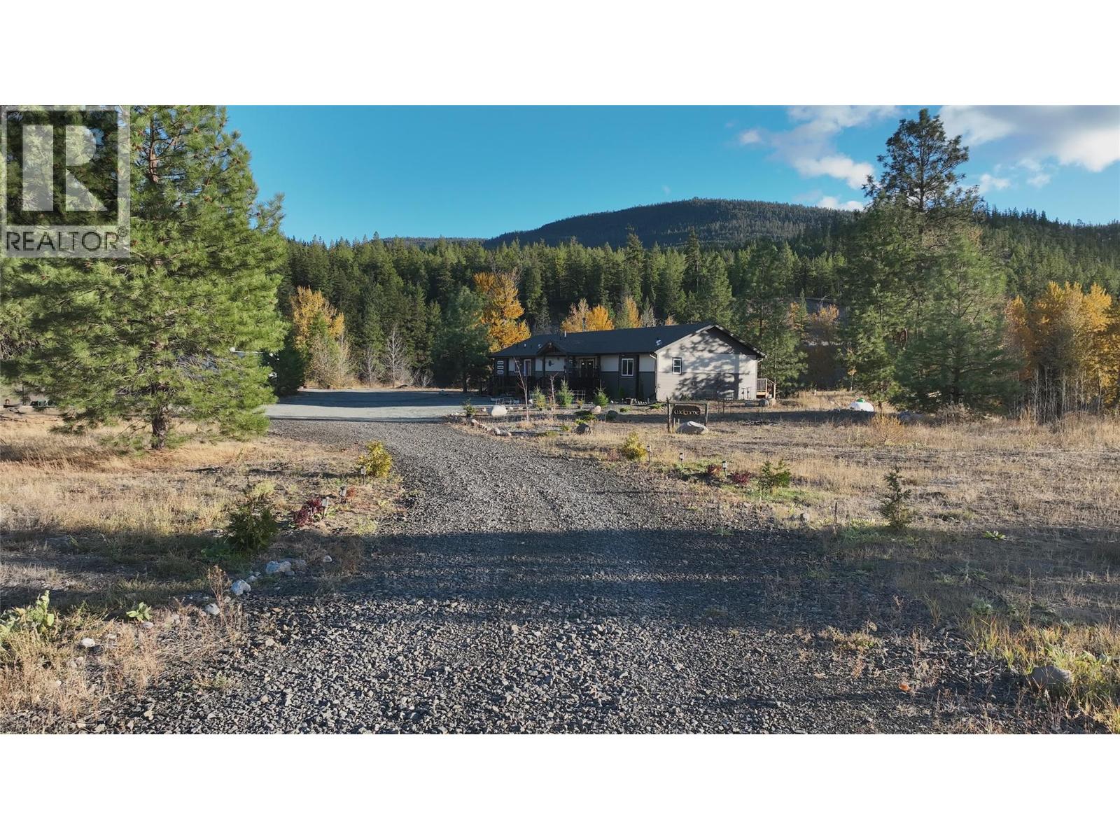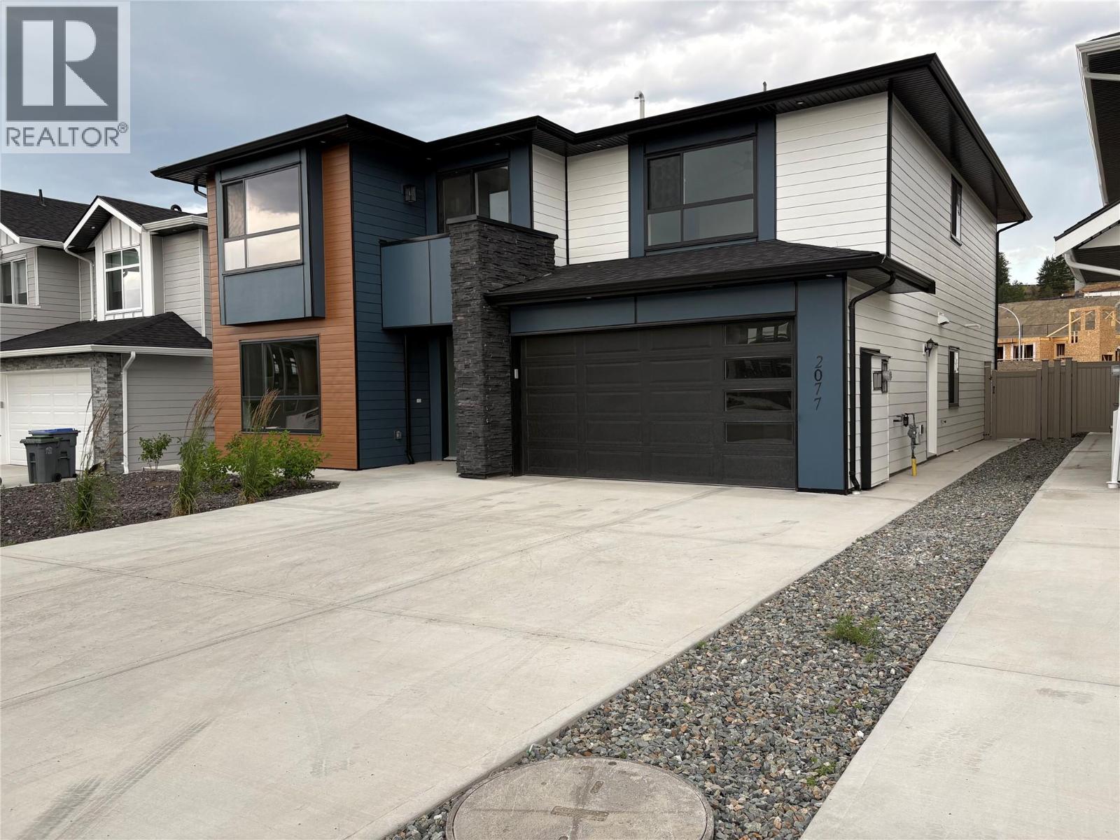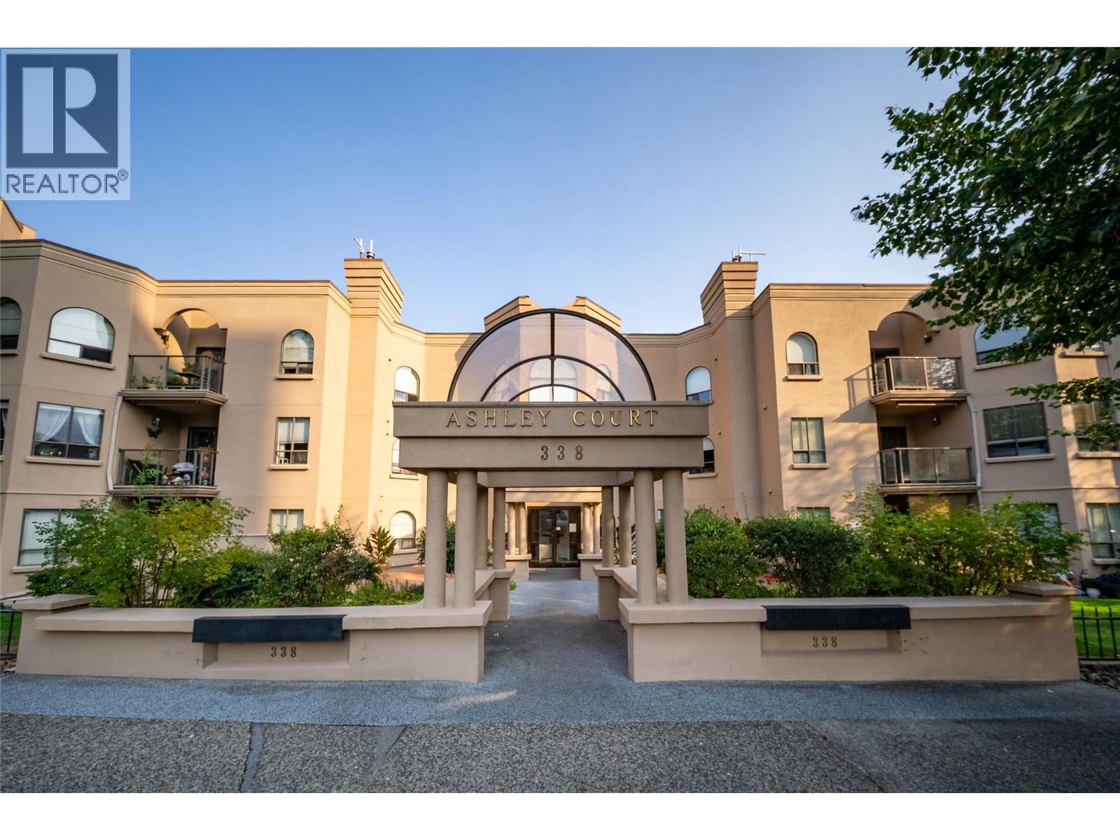
Highlights
Description
- Home value ($/Sqft)$283/Sqft
- Time on Houseful46 days
- Property typeSingle family
- StyleSplit level entry
- Median school Score
- Lot size8,712 Sqft
- Year built1997
- Garage spaces2
- Mortgage payment
Welcome to your dream home in Peachland! Located in one of the area’s most sought-after neighbourhoods, this beautifully maintained family home offers panoramic views of Okanagan Lake and the mountains. With great curb appeal, lush landscaping, and a large covered deck, it's perfect for both everyday living and entertaining. The bright, open-concept interior features large windows, a stunning skylight, and cherry wood kitchen cabinetry, complemented by a new dishwasher and stylish laminate flooring. Cozy gas fireplaces warm the living and family rooms, while the sun-filled sunroom with new carpet offers flexible space for an office, gym, or hot tub retreat. The spacious primary bedroom includes his-and-her closets and an updated ensuite with soaker tub, separate shower, and raised toilet. Two additional bedrooms and a second full bath provide space for family or guests. Recent upgrades include fresh paint, new entryway flooring and wall paneling, plus a modern front door handle. Downstairs offers incredible potential with a large workshop area and space for a second kitchen, ideal for a future in-law suite or mortgage helper. A charming bar area full of character is ready to entertain guests in style. The double garage features tall ceilings with car lift potential, and there’s plenty of parking for visitors. Just minutes to Peachland’s beachfront, boutique shops, restaurants, Bliss Bakery, schools, and Okanagan Lake, this home blends lifestyle, location, and long-term value. Don’t miss this stunning Peachland family home, your gateway to relaxed, luxury living in the Okanagan! (id:63267)
Home overview
- Cooling Central air conditioning
- Heat type Forced air, see remarks
- Sewer/ septic Septic tank
- # total stories 4
- Roof Unknown
- # garage spaces 2
- # parking spaces 6
- Has garage (y/n) Yes
- # full baths 2
- # total bathrooms 2.0
- # of above grade bedrooms 3
- Flooring Carpeted, laminate, tile
- Has fireplace (y/n) Yes
- Subdivision Peachland
- View Lake view, mountain view, view of water, view (panoramic)
- Zoning description Unknown
- Lot dimensions 0.2
- Lot size (acres) 0.2
- Building size 3247
- Listing # 10349333
- Property sub type Single family residence
- Status Active
- Primary bedroom 4.293m X 4.013m
Level: 2nd - Sunroom 5.029m X 3.48m
Level: 2nd - Full ensuite bathroom 3.124m X 3.124m
Level: 2nd - Bedroom 3.531m X 3.962m
Level: 2nd - Foyer 2.565m X 3.327m
Level: Basement - Storage 1.092m X 2.642m
Level: Basement - Office 4.013m X 5.029m
Level: Basement - Storage 6.325m X 3.835m
Level: Basement - Recreational room 6.629m X 4.064m
Level: Basement - Full bathroom 1.499m X 2.769m
Level: Main - Living room 5.664m X 4.115m
Level: Main - Family room 3.962m X 5.055m
Level: Main - Laundry 1.727m X 2.769m
Level: Main - Bedroom 3.15m X 4.039m
Level: Main - Kitchen 4.013m X 5.055m
Level: Main
- Listing source url Https://www.realtor.ca/real-estate/28868848/5220-sutherland-road-peachland-peachland
- Listing type identifier Idx

$-2,453
/ Month












