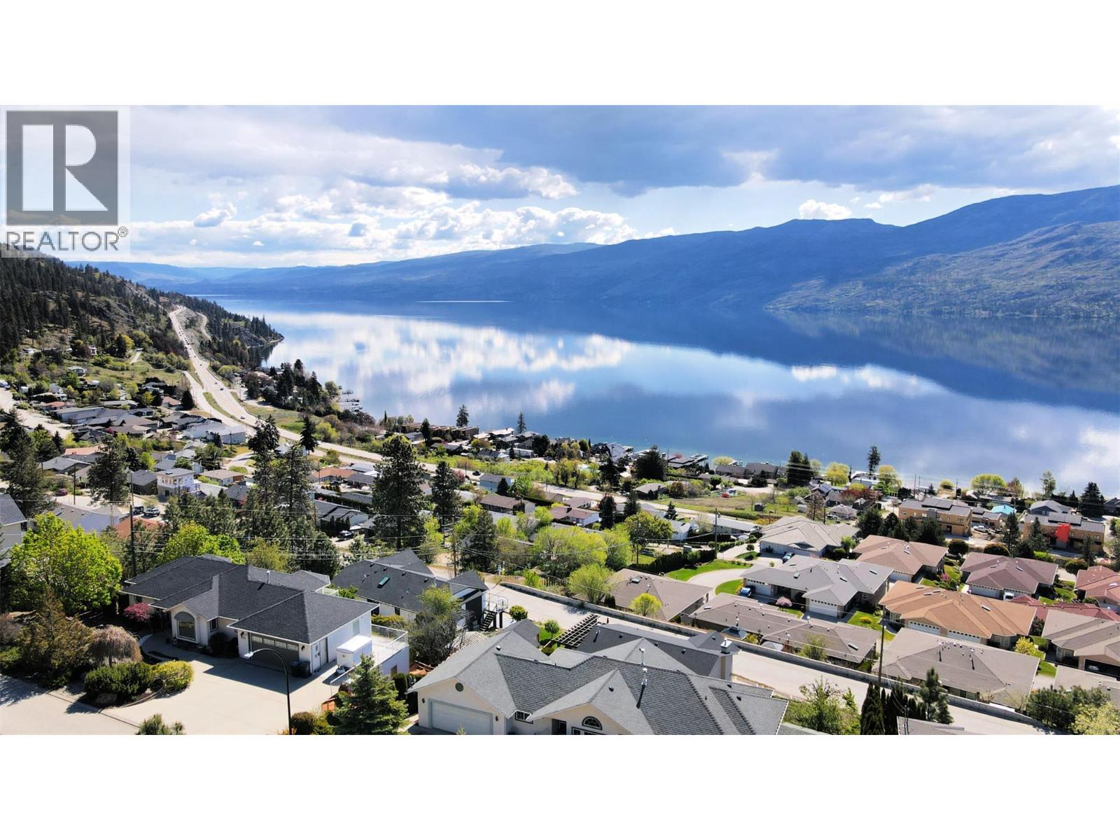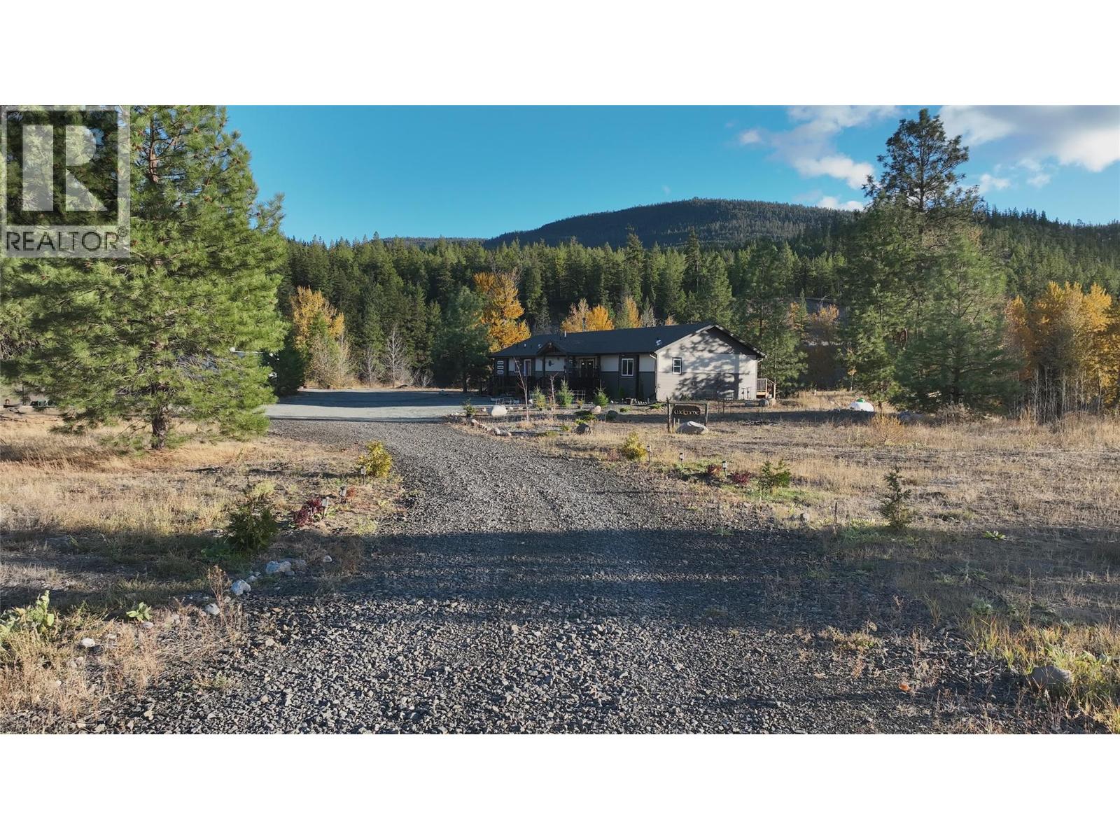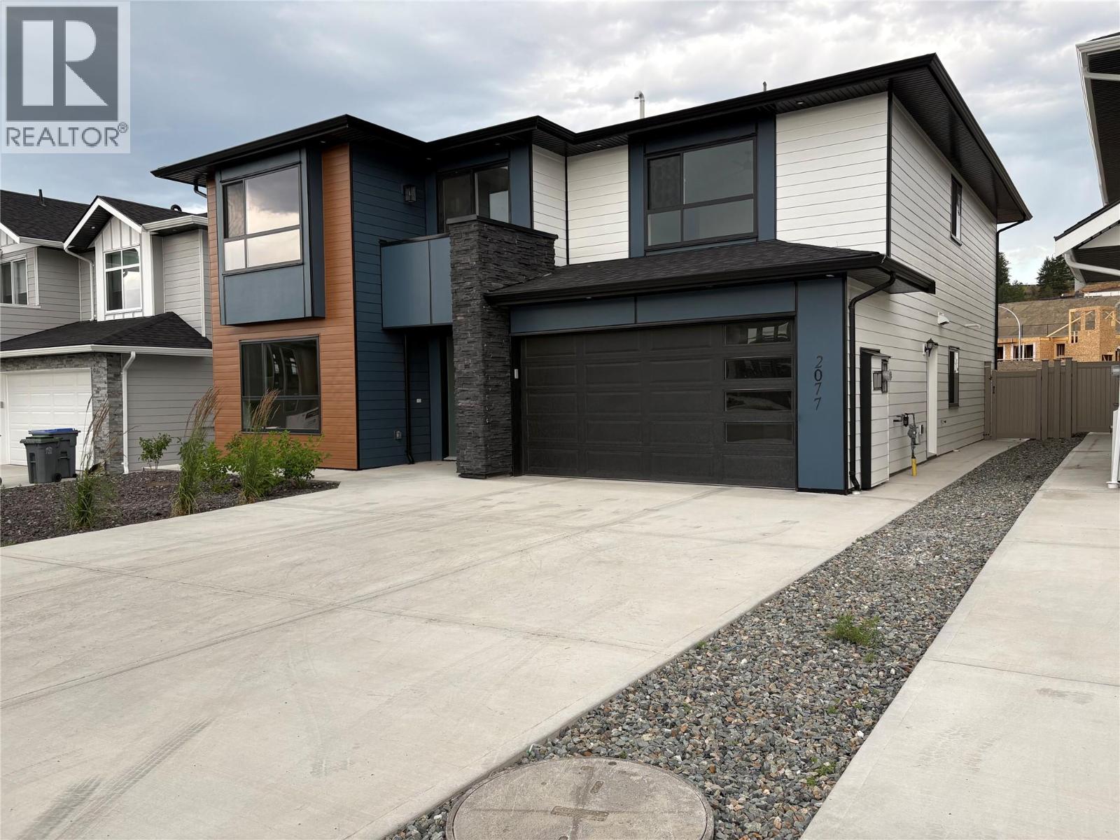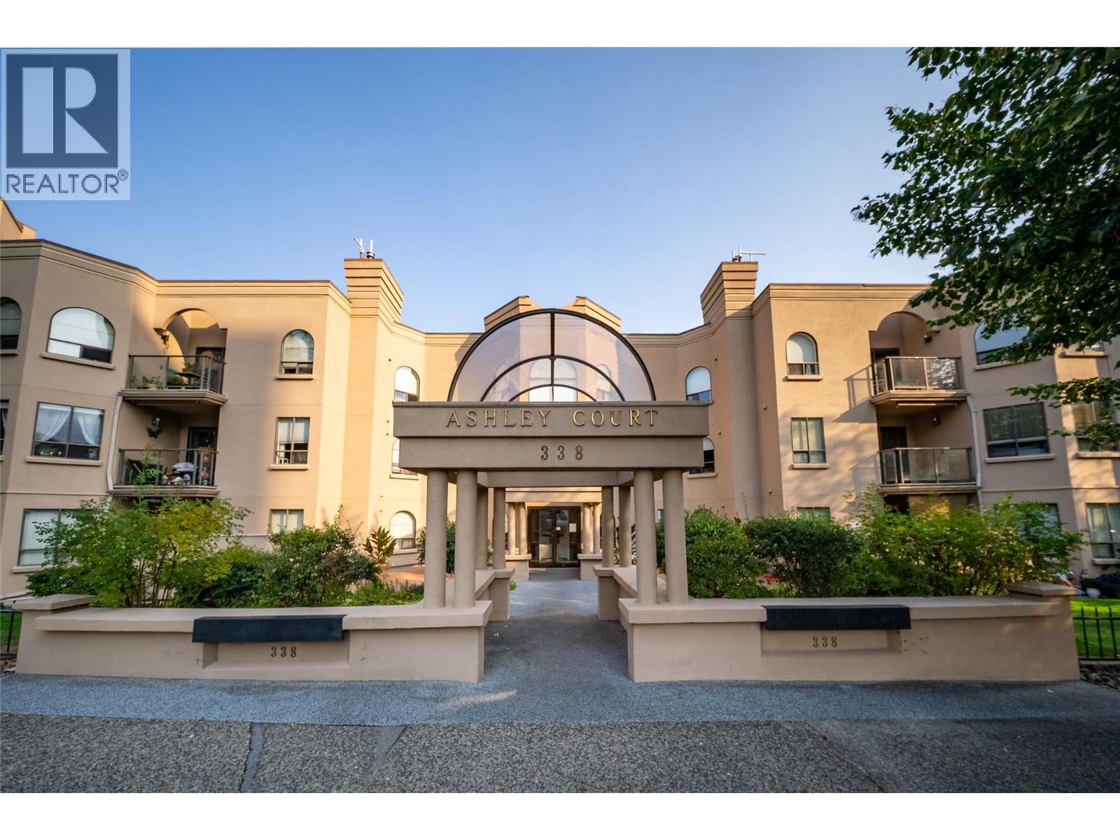
Highlights
Description
- Home value ($/Sqft)$258/Sqft
- Time on Houseful51 days
- Property typeSingle family
- StyleRanch
- Median school Score
- Lot size0.31 Acre
- Year built1994
- Garage spaces2
- Mortgage payment
Discover this exceptional walk-out rancher with basement (2nd & 3rd levels) boasting 180-degree panoramic lake views and three levels of versatile living space, totaling over 3,700 square feett (including storage). Situated on a generous 0.31-acre lot with RV parking available on the street below this home offers exceptional value. The main level features a modern kitchen, two living areas, two bedrooms (with a den that could serve as a third), and a primary suite complete with a fireplace and luxurious 5-piece ensuite including a jacuzzi tub. Enjoy access to a flexible area on the 3rd level (ideal as a games room, office, fitness room or TV/THEATRE room) with plenty of storage. The second level offers a self-contained 1-bedroom in-law suite with its own kitchen, stunning lakeview and outside entertaining deck. The in-law suite is ideal for rental, extended family or B & B potential. Outdoor entertaining is a breeze with two decks equipped with gas bibs for BBQs with stunning lakeview and a spacious yard. Located just minutes from Peachland’s charming waterfront, shops and amenities, this property is true gem for those seeking lakeview space living with added spaces and flexibility. Great for fruit trees and a garden. Recent updates include a newer furnace, hot water tank, roof, appliances, and more. PRICED TO SELL! 58K BELOW BC ASSESSED VALUE. (id:63267)
Home overview
- Cooling Central air conditioning
- Heat type Forced air
- Sewer/ septic Septic tank
- # total stories 3
- Roof Unknown
- # garage spaces 2
- # parking spaces 5
- Has garage (y/n) Yes
- # full baths 3
- # total bathrooms 3.0
- # of above grade bedrooms 4
- Flooring Carpeted, ceramic tile, hardwood
- Has fireplace (y/n) Yes
- Subdivision Peachland
- View Lake view, mountain view, valley view
- Zoning description Unknown
- Lot dimensions 0.31
- Lot size (acres) 0.31
- Building size 3517
- Listing # 10362542
- Property sub type Single family residence
- Status Active
- Full bathroom 2.565m X 1.803m
- Primary bedroom 2.769m X 5.613m
- Living room 6.833m X 8.331m
- Bedroom 4.115m X 4.166m
- Other 5.105m X 2.692m
- Dining nook 1.194m X 2.413m
Level: 2nd - Storage 7.569m X 1.676m
Level: 3rd - Storage 4.623m X 4.013m
Level: 3rd - Exercise room 9.195m X 4.674m
Level: 3rd - Full bathroom 1.778m X 2.388m
Level: Main - Dining room 2.692m X 3.581m
Level: Main - Bedroom 2.743m X 3.734m
Level: Main - Foyer 3.099m X 1.499m
Level: Main - Kitchen 4.496m X 2.743m
Level: Main - Full ensuite bathroom 3.023m X 4.267m
Level: Main - Primary bedroom 4.648m X 3.81m
Level: Main - Den 2.972m X 2.794m
Level: Main - Dining nook 2.997m X 2.388m
Level: Main - Living room 4.267m X 3.556m
Level: Main - Living room 3.454m X 3.861m
Level: Main
- Listing source url Https://www.realtor.ca/real-estate/28848864/5227-trepanier-bench-road-peachland-peachland
- Listing type identifier Idx

$-2,424
/ Month












