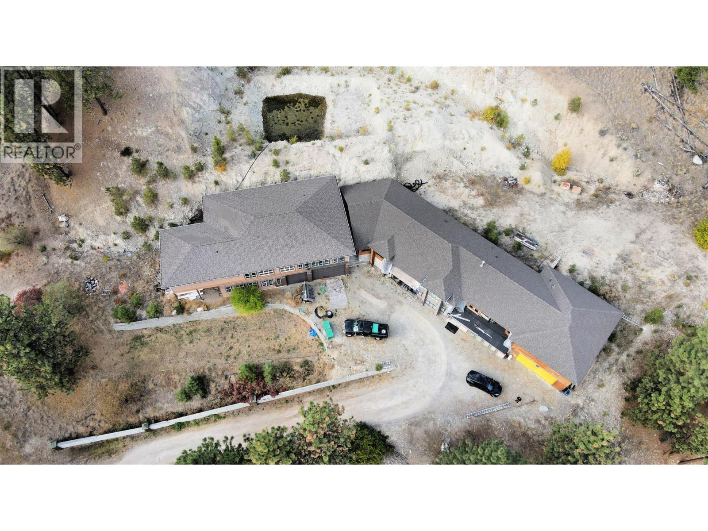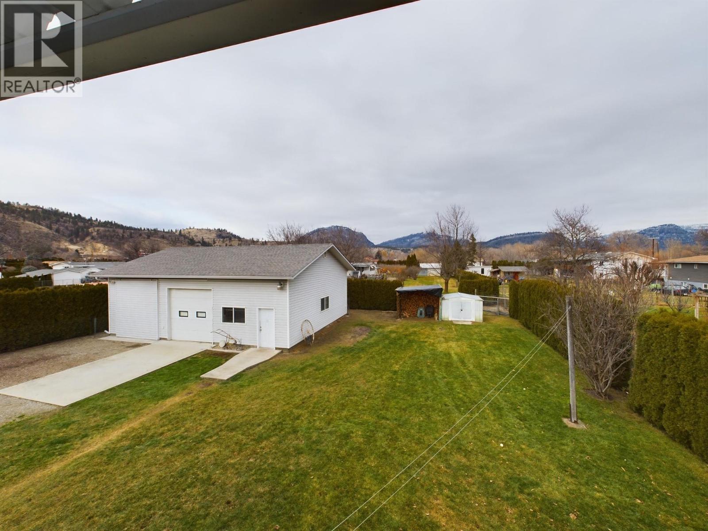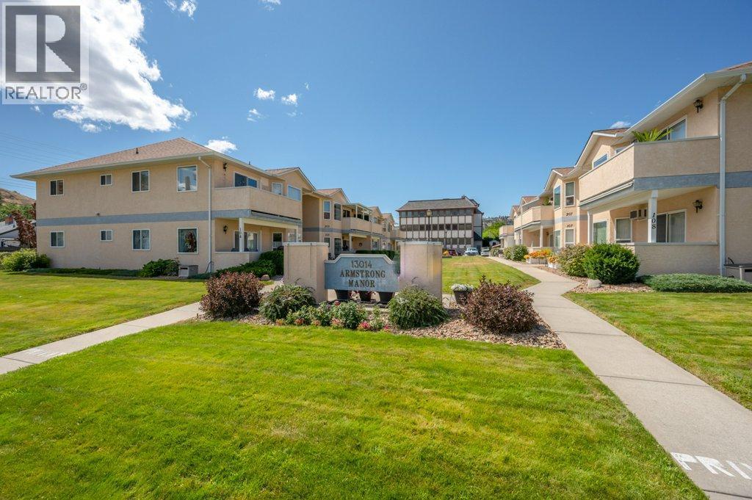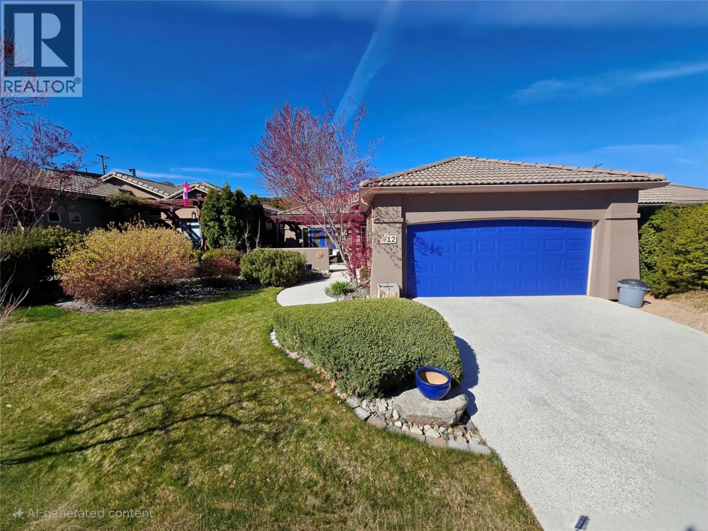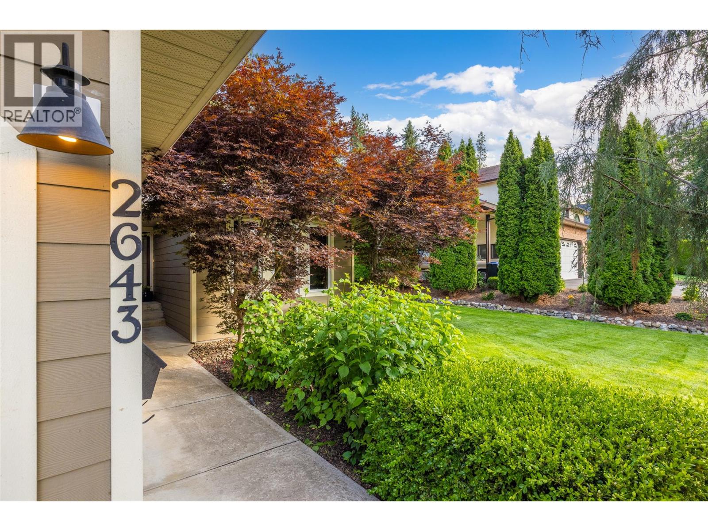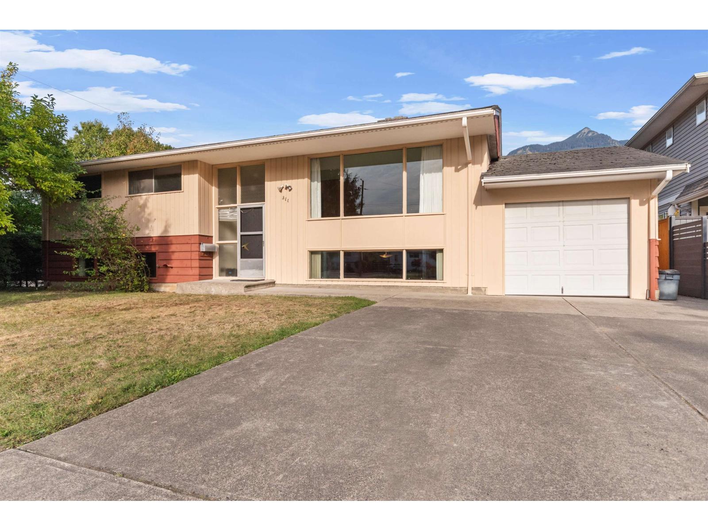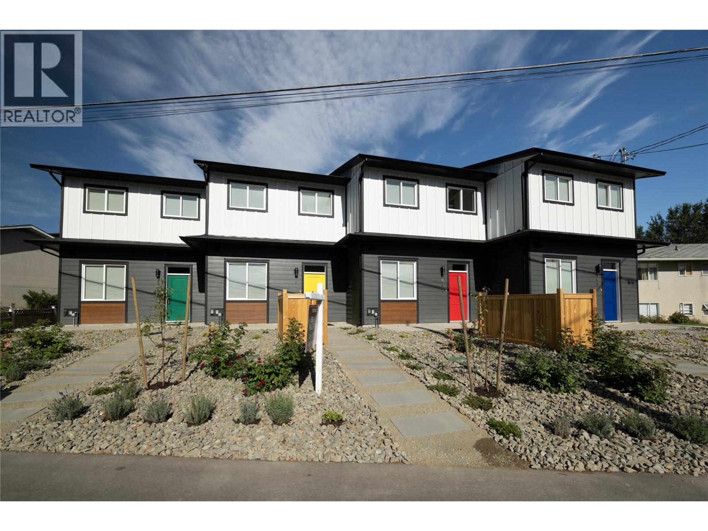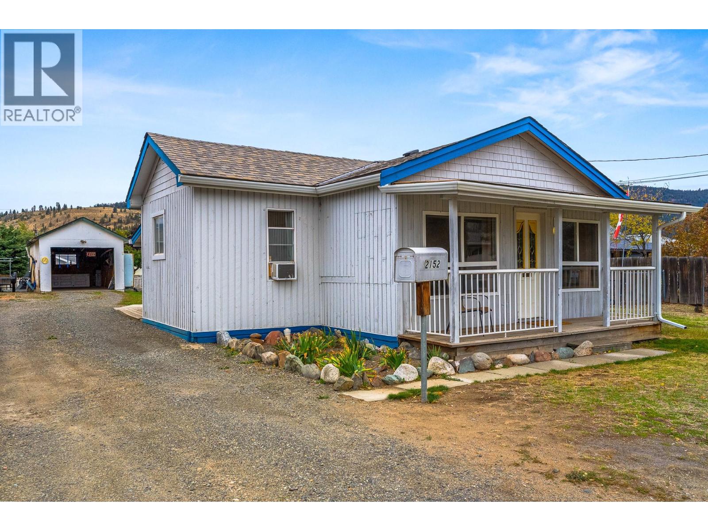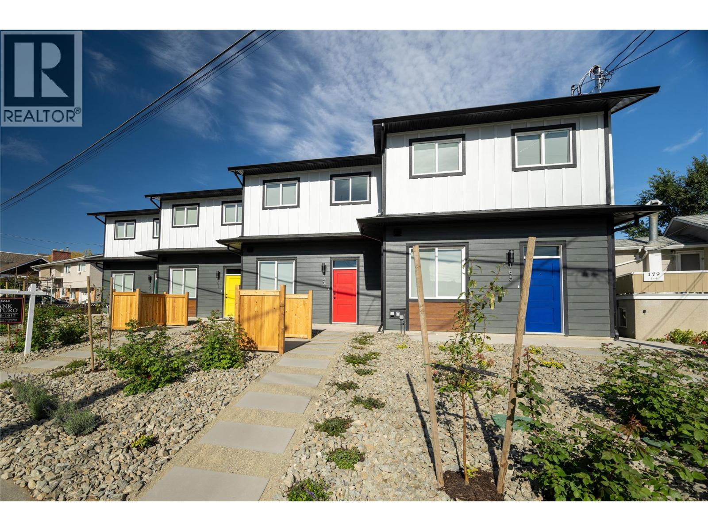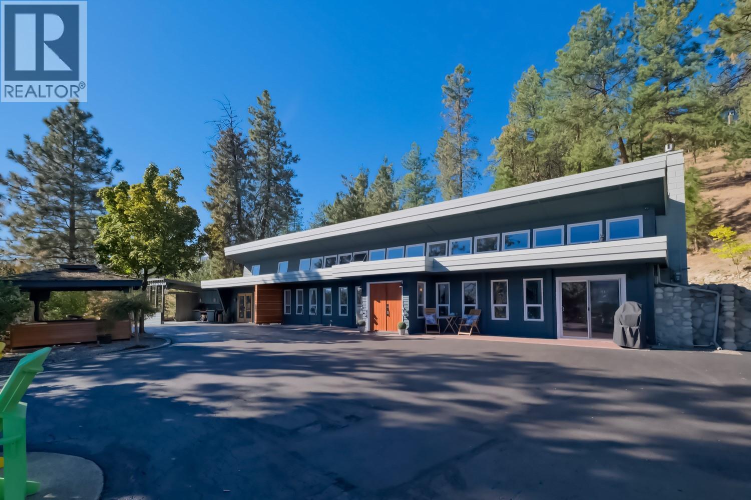
5290 Trepanier Bench Rd
5290 Trepanier Bench Rd
Highlights
Description
- Home value ($/Sqft)$500/Sqft
- Time on Housefulnew 3 hours
- Property typeSingle family
- Median school Score
- Lot size1,742 Sqft
- Year built1986
- Mortgage payment
Perched above the shimmering waters of Okanagan Lake, this architectural, custom-designed home showcases timeless craftsmanship and modern comfort in perfect harmony. Vaulted ceilings, exposed cedar posts and window casings, and engineered oak floating floors create an atmosphere of relaxed sophistication throughout the main living space. The main home features 2 bedrooms and 2 bathrooms, including a spacious primary suite with a luxurious ensuite and a sunken tub, the perfect place to unwind. The open concept living area offers a gas fireplace and large windows that fill the home with natural light, capturing valley and lake views from every angle. A self-contained suite provides ideal flexibility for extended family, guests, or income potential, complete with its own gas fireplace, gas cooktop, and private entrance. Set on a gently sloped lakeview lot, the property includes open parking, multiple storage sheds, and a charming bunky set atop the property with two sleeping spaces and electricity and can be used as a creative studio, guest retreat, or peaceful hideaway. Located just minutes from Peachland’s vibrant waterfront, hiking trails, and award-winning wineries, this architectural gem embodies the true Okanagan lifestyle where thoughtful design, natural beauty, and comfort converge seamlessly. (id:63267)
Home overview
- Cooling Heat pump
- Heat source Electric
- Heat type Heat pump
- Sewer/ septic Septic tank
- # total stories 1
- Roof Unknown
- # parking spaces 8
- Has garage (y/n) Yes
- # full baths 3
- # total bathrooms 3.0
- # of above grade bedrooms 3
- Flooring Hardwood
- Has fireplace (y/n) Yes
- Subdivision Peachland
- View Lake view, mountain view
- Zoning description Residential
- Lot desc Landscaped
- Lot dimensions 0.04
- Lot size (acres) 0.04
- Building size 2298
- Listing # 10365646
- Property sub type Single family residence
- Status Active
- Primary bedroom 3.632m X 3.48m
- Kitchen 2.718m X 3.226m
- Full bathroom 2.54m X 2.438m
- Living room 3.632m X 4.191m
- Laundry 1.676m X 2.921m
Level: Main - Primary bedroom 6.96m X 4.648m
Level: Main - Kitchen 4.013m X 3.785m
Level: Main - Bedroom 3.48m X 3.632m
Level: Main - Laundry 2.616m X 1.651m
Level: Main - Other 2.311m X 2.997m
Level: Main - Family room 3.073m X 3.531m
Level: Main - Dining room 3.251m X 4.14m
Level: Main - Ensuite bathroom (# of pieces - 5) 4.013m X 3.886m
Level: Main - Living room 4.064m X 4.013m
Level: Main - Bathroom (# of pieces - 3) 1.676m X 2.921m
Level: Main
- Listing source url Https://www.realtor.ca/real-estate/28979275/5290-trepanier-bench-road-peachland-peachland
- Listing type identifier Idx

$-3,067
/ Month

