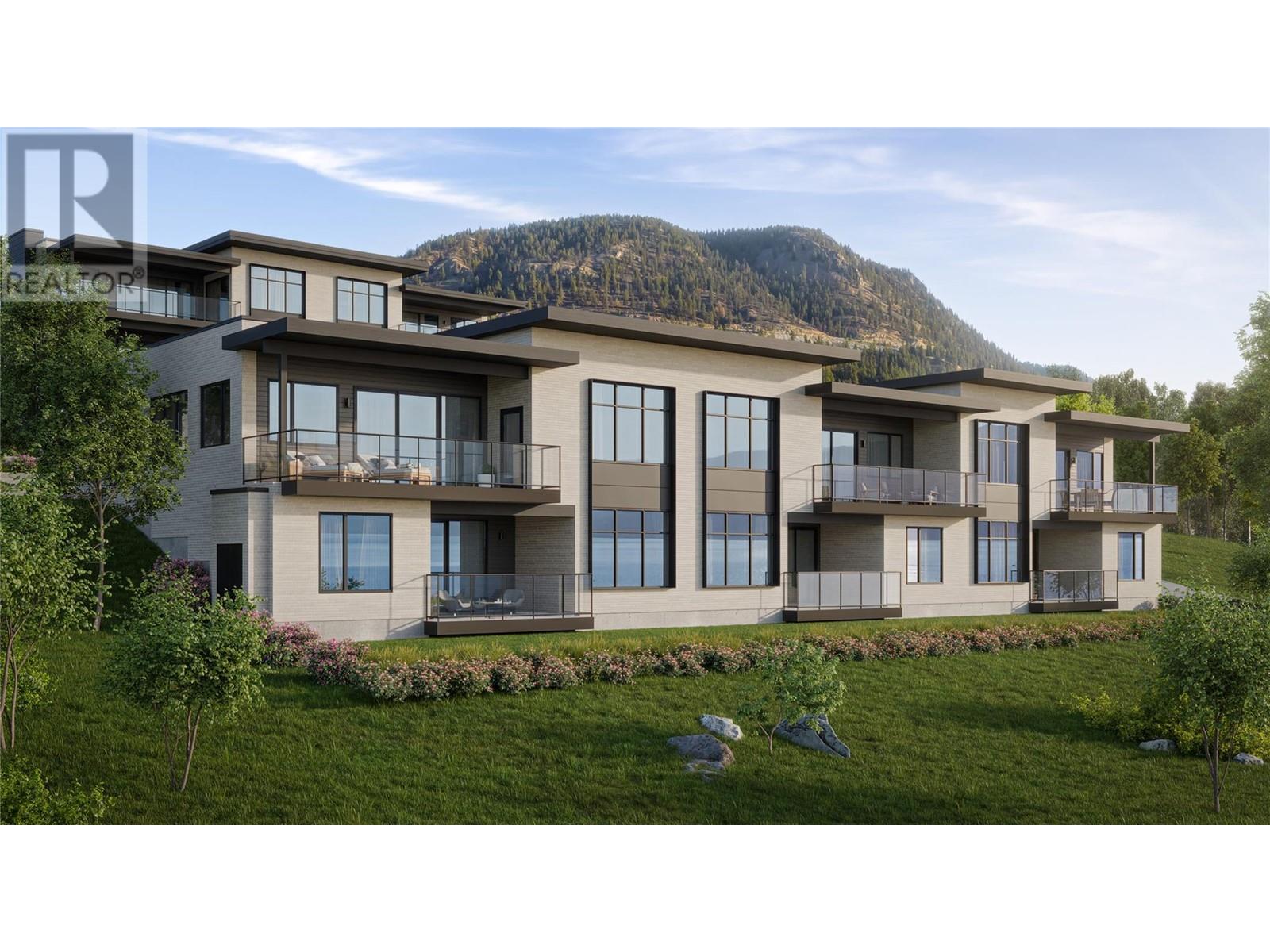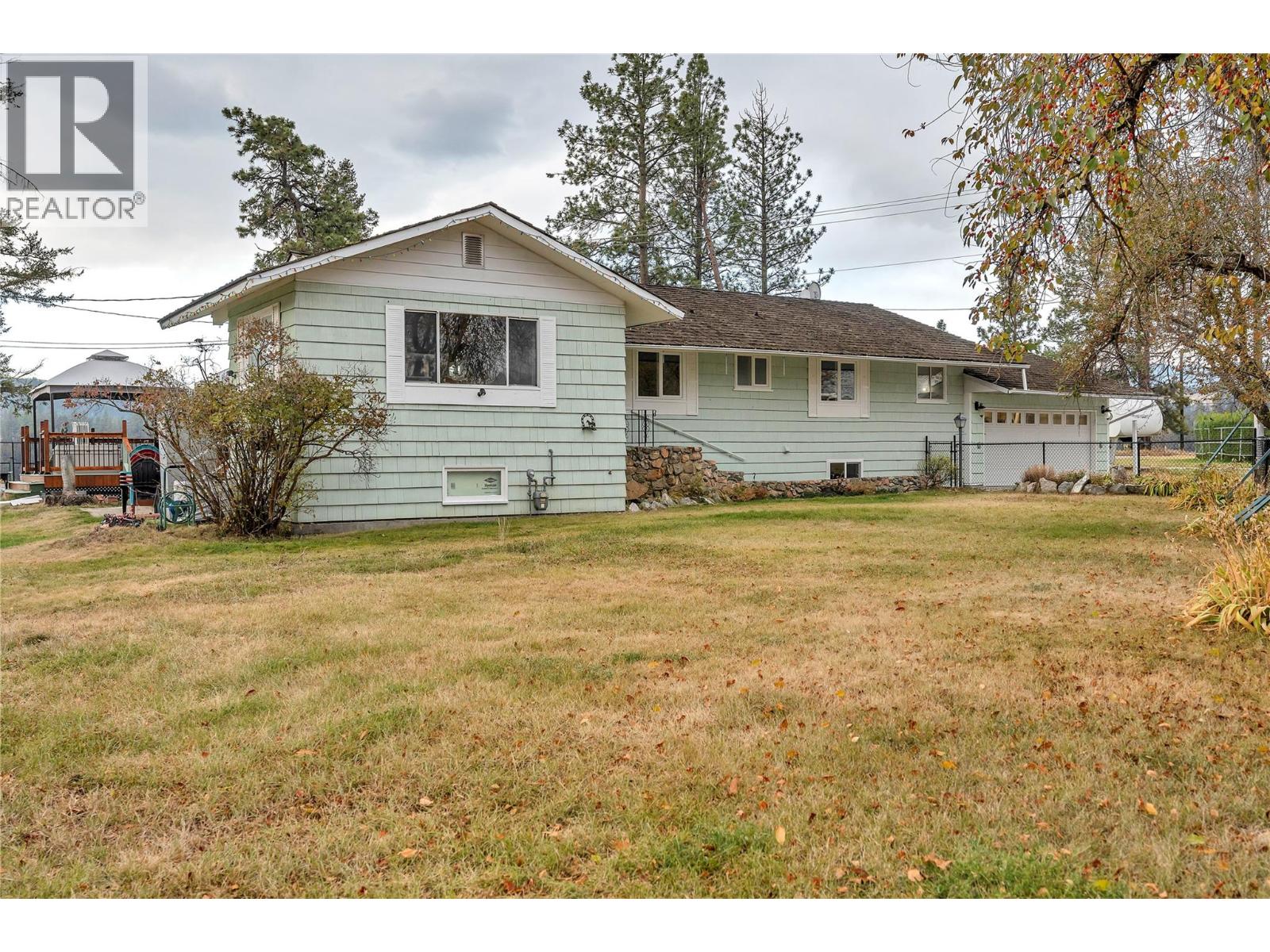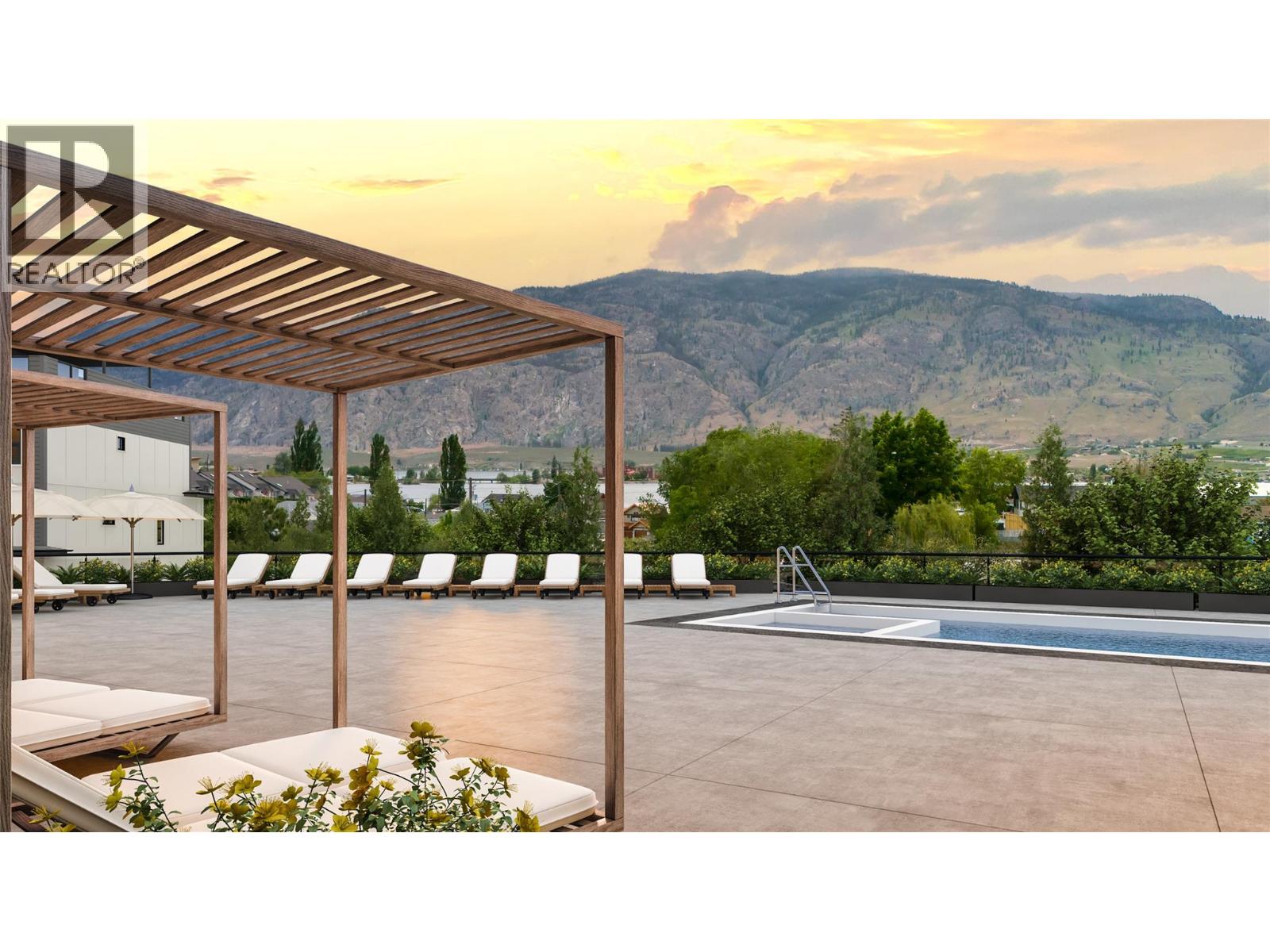
5300 Buchanan Road Unit Prop Sl14
5300 Buchanan Road Unit Prop Sl14
Highlights
Description
- Home value ($/Sqft)$613/Sqft
- Time on Houseful172 days
- Property typeSingle family
- StyleContemporary,ranch
- Median school Score
- Year built2024
- Garage spaces2
- Mortgage payment
Welcome to McKay Grove, an exclusive collection of boutique townhomes & condominiums, terraced into the serene hillside of Peachland. Offering sweeping south-west facing lake views, and located just steps from the Okanagan’s best beaches and trails, coffee shops and restaurants. This home is a spacious 2,120 Sqft walkout townhome, boasting 3 bedrooms + office & 3 bathrooms. On the main level, you are instantly greeted by stunning lake views. Featuring generous open concept living spaces, expansive windows, and luxury features throughout, this home has been curated with the finest designer finishes, fixtures, and appliances to create an unmistakable sense of comfort, welcome, and luxury. From engineered hardwood floors and Dekton-clad professional kitchens to Italian-imported custom millwork with integrated Fisher Paykel appliances, McKay Grove has been designed perfectly for downsizes, summer homes, or anything in between. Generous visitor parking and green space, and a short walk to the lake. Each home features a private double garage. Pet friendly with up to two pets (2 dogs or 2 cats, or 1 dog and 1 cat). Don't forget to check out the Virtual Tour! Move-in Q4 2025. (id:63267)
Home overview
- Cooling Central air conditioning
- Heat type Forced air, see remarks
- Sewer/ septic Municipal sewage system
- # total stories 2
- Roof Unknown
- # garage spaces 2
- # parking spaces 2
- Has garage (y/n) Yes
- # full baths 2
- # half baths 1
- # total bathrooms 3.0
- # of above grade bedrooms 3
- Flooring Hardwood, tile
- Has fireplace (y/n) Yes
- Community features Pets allowed, pets allowed with restrictions
- Subdivision Peachland
- View Lake view, mountain view, valley view, view (panoramic)
- Zoning description Unknown
- Directions 2016730
- Lot desc Underground sprinkler
- Lot size (acres) 0.0
- Building size 2120
- Listing # 10345829
- Property sub type Single family residence
- Status Active
- Ensuite bathroom (# of pieces - 4) 1.829m X 2.261m
Level: Basement - Other 2.667m X 4.242m
Level: Basement - Utility 3.048m X 5.486m
Level: Basement - Bedroom 3.886m X 3.505m
Level: Basement - Other 2.718m X 1.727m
Level: Basement - Family room 3.835m X 3.454m
Level: Basement - Living room 3.708m X 3.658m
Level: Basement - Bedroom 3.15m X 3.531m
Level: Basement - Den 2.794m X 2.946m
Level: Main - Living room 3.658m X 3.2m
Level: Main - Ensuite bathroom (# of pieces - 4) 2.997m X 2.489m
Level: Main - Laundry 1.956m X 1.6m
Level: Main - Other 2.997m X 1.93m
Level: Main - Other 2.692m X 6.629m
Level: Main - Kitchen 3.454m X 2.819m
Level: Main - Partial bathroom 1.067m X 2.032m
Level: Main - Foyer 3.353m X 1.372m
Level: Main - Dining room 3.277m X 2.743m
Level: Main - Primary bedroom 3.632m X 4.902m
Level: Main
- Listing source url Https://www.realtor.ca/real-estate/28253052/5300-buchanan-road-unit-prop-sl14-peachland-peachland
- Listing type identifier Idx

$-3,020
/ Month












