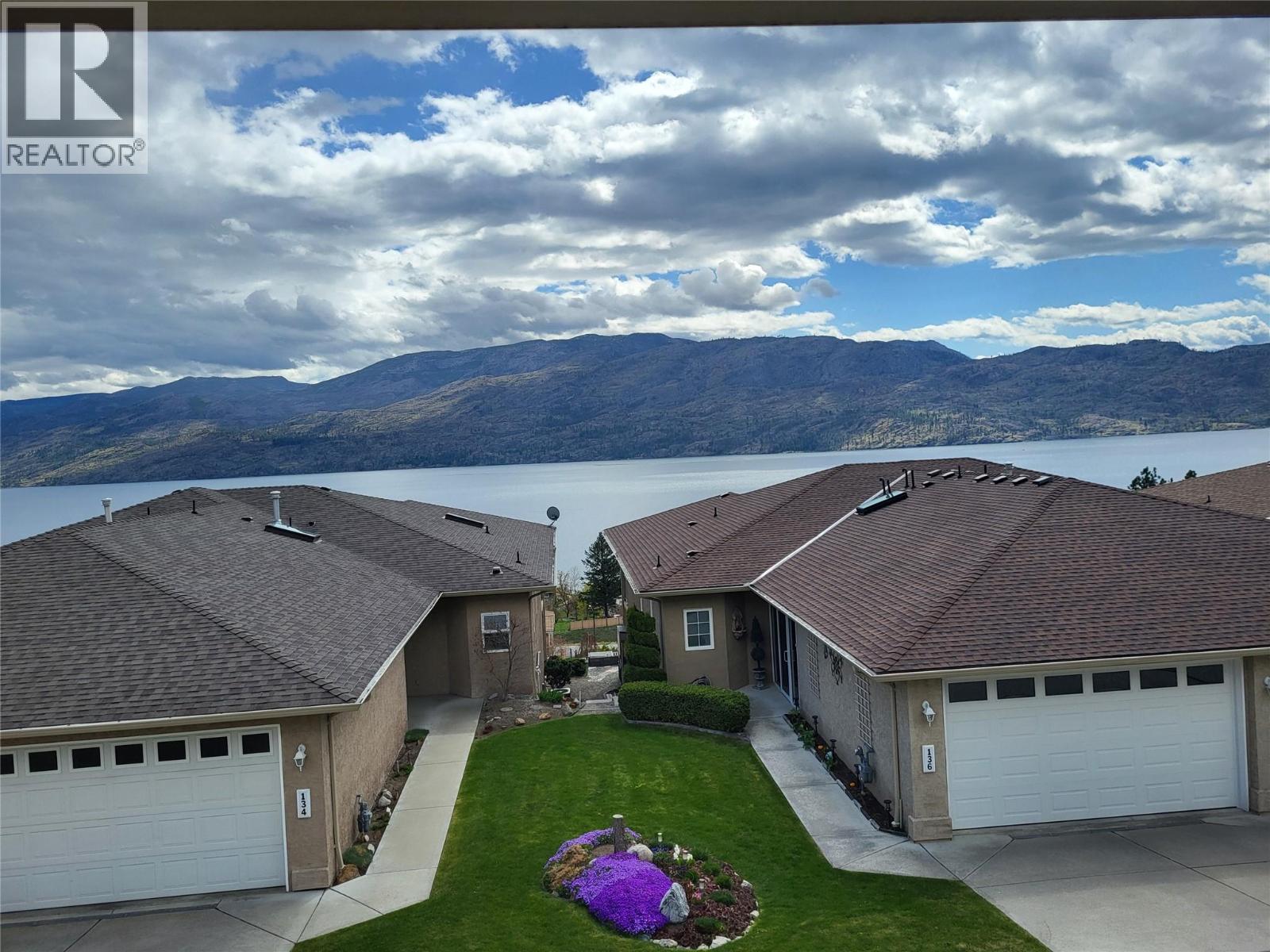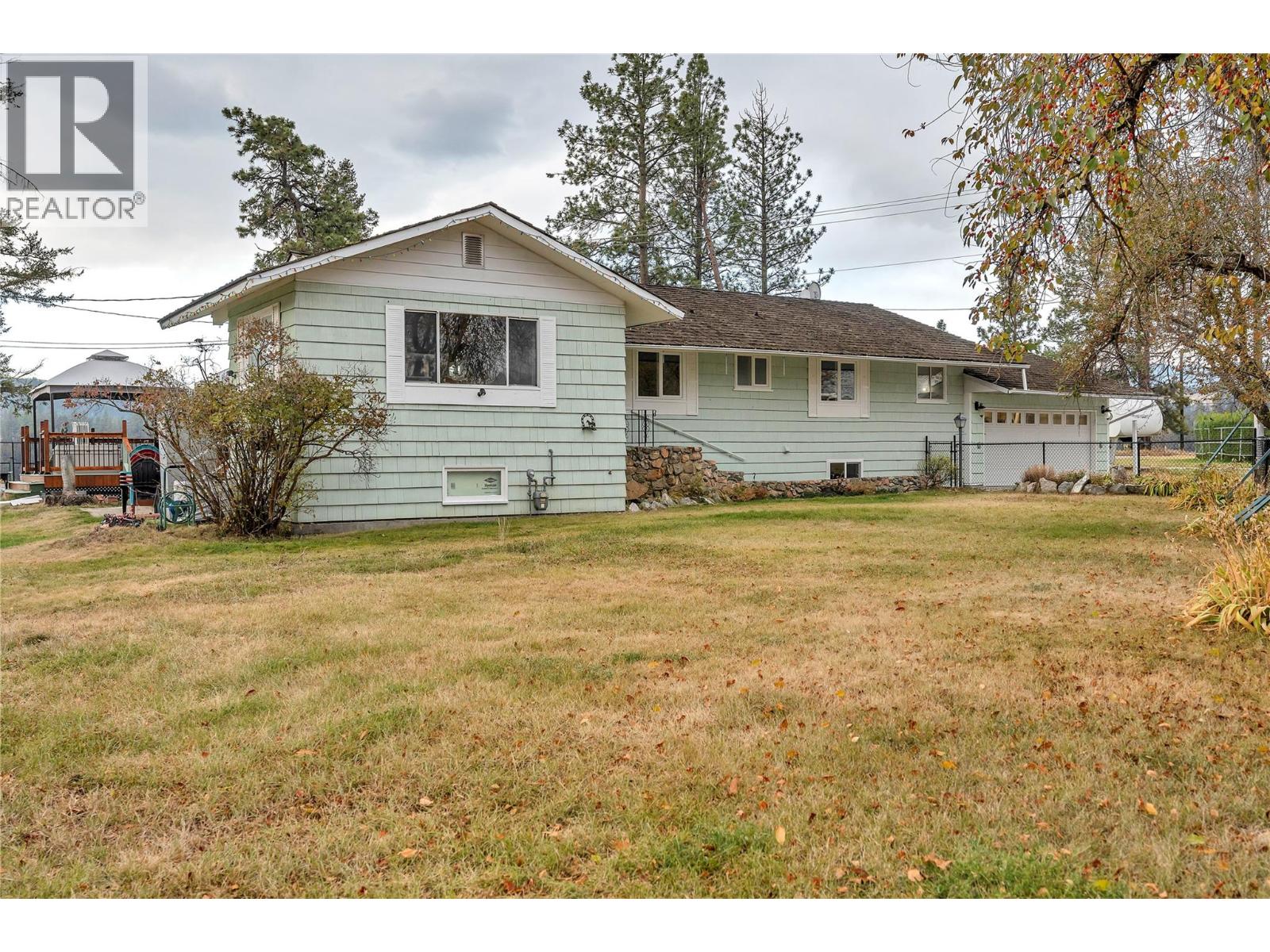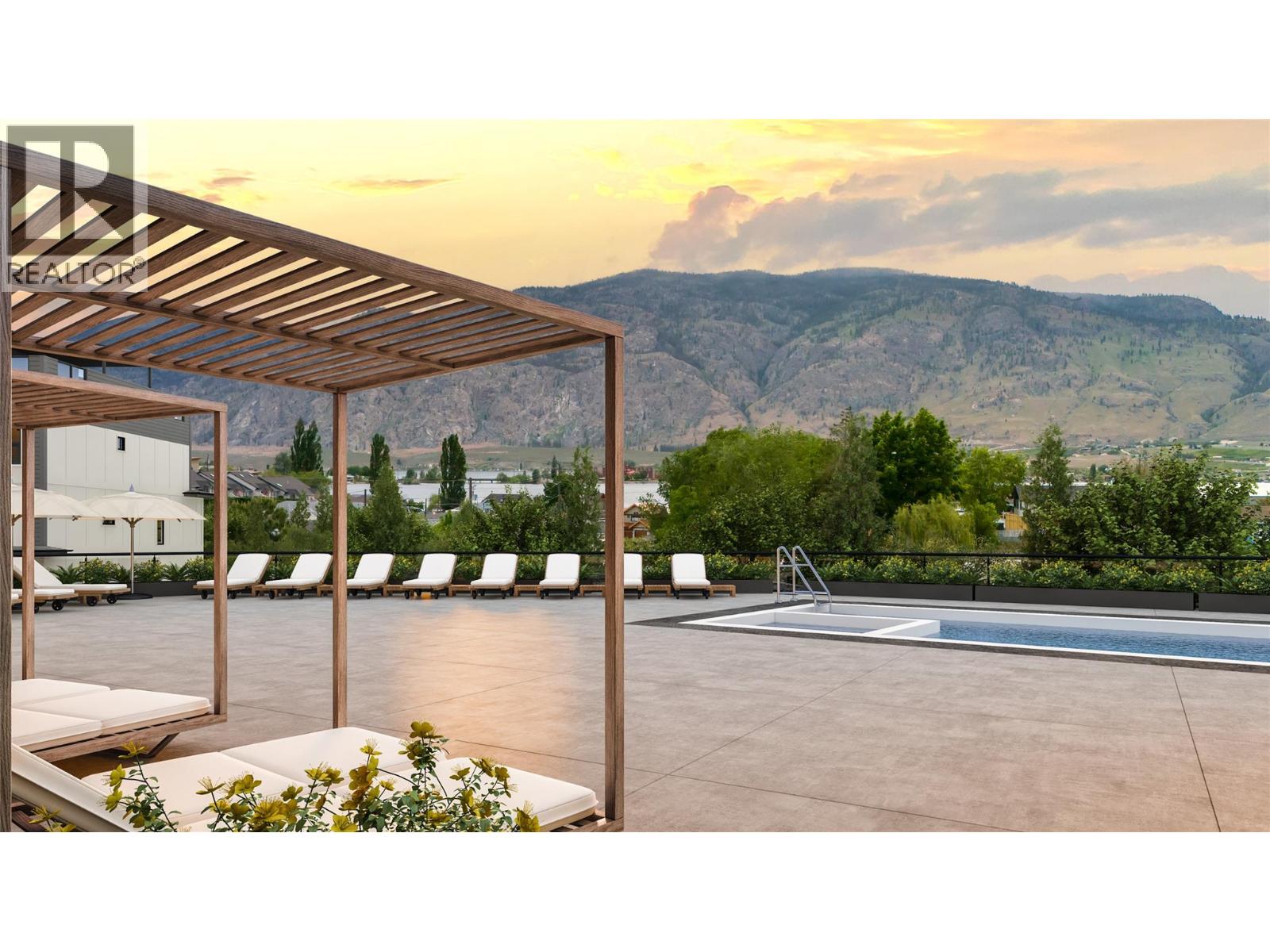
Highlights
Description
- Home value ($/Sqft)$345/Sqft
- Time on Houseful67 days
- Property typeSingle family
- Median school Score
- Lot size3,485 Sqft
- Year built2002
- Garage spaces2
- Mortgage payment
NEW PRICE! Reduced from $759,900. Don’t miss this one! This beautifully updated 3-bedroom half-duplex offers stunning views of Lake Okanagan that you'll never tire of. Living the Okanagan dream starts here! Motivated Seller says ""Bring me an offer!"" Perfect for the kids and the pets — The Terraces of Peachland is a quiet, gated, pet- and family-friendly community in beautiful Peachland. Enjoy waking up to the sunshine glimmering off the lake every day! This immaculate semi-detached townhome features over 2,000 sq. ft. of bright, open concept living with panoramic lake and mountain views. The main floor showcases large windows, new luxury vinyl plank flooring, new blinds, a cozy gas fireplace, and a spacious covered deck with natural gas hookups for the barbeque — perfect for morning coffee or evening entertaining. The updated kitchen boasts a large island with seating, quartz counters, new cabinetry, and new stainless-steel appliances. The primary suite includes a walk-in closet, and a 4-piece ensuite. The lower level offers a second bedroom, a large den/office, a full bathroom, and ample storage. Additional features include newer A/C, furnace, central vacuum, an irrigation system, and an oversized double garage. Strata fees are just $170/month and include lawn care. RV/boat parking may be available (additional costs apply.). Located just minutes from Peachland’s vibrant waterfront, shops, and cafes—this home is a rare opportunity to enjoy the best of Okanagan living! (id:63267)
Home overview
- Cooling Central air conditioning
- Heat type Forced air, see remarks
- Sewer/ septic Municipal sewage system
- # total stories 2
- Roof Unknown
- # garage spaces 2
- # parking spaces 4
- Has garage (y/n) Yes
- # full baths 3
- # total bathrooms 3.0
- # of above grade bedrooms 3
- Flooring Carpeted, ceramic tile, vinyl
- Has fireplace (y/n) Yes
- Community features Family oriented, pets allowed with restrictions
- Subdivision Peachland
- View Lake view, mountain view, view (panoramic)
- Zoning description Unknown
- Lot desc Landscaped, underground sprinkler
- Lot dimensions 0.08
- Lot size (acres) 0.08
- Building size 2122
- Listing # 10359546
- Property sub type Single family residence
- Status Active
- Other 3.708m X 1.118m
Level: Basement - Utility 1.93m X 2.972m
Level: Basement - Den 3.912m X 3.962m
Level: Basement - Foyer 1.981m X 2.261m
Level: Basement - Bedroom 3.708m X 3.277m
Level: Basement - Other 5.842m X 6.071m
Level: Basement - Full bathroom 2.261m X 2.184m
Level: Basement - Kitchen 4.318m X 5.156m
Level: Main - Ensuite bathroom (# of pieces - 4) 1.499m X 3.124m
Level: Main - Dining room 2.87m X 3.378m
Level: Main - Primary bedroom 4.013m X 4.242m
Level: Main - Bedroom 3.886m X 3.581m
Level: Main - Living room 4.318m X 8.128m
Level: Main - Laundry 2.235m X 1.956m
Level: Main - Bathroom (# of pieces - 4) 2.794m X 1.499m
Level: Main
- Listing source url Https://www.realtor.ca/real-estate/28738157/5300-huston-road-unit-139-peachland-peachland
- Listing type identifier Idx

$-1,782
/ Month












