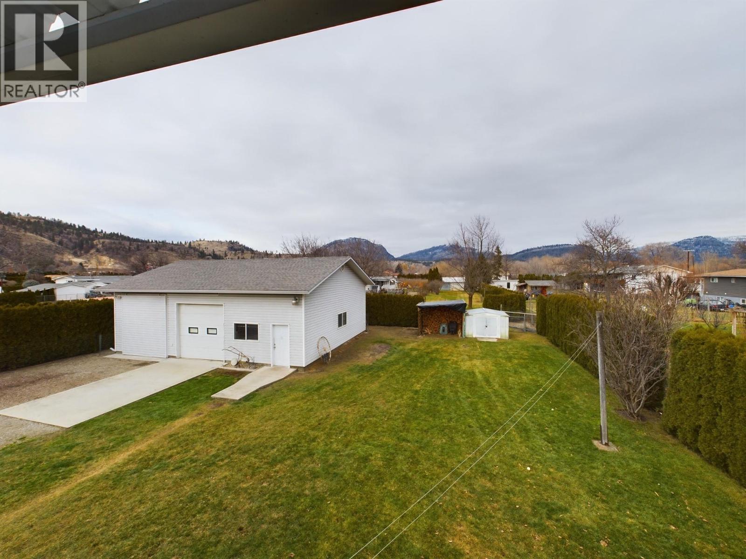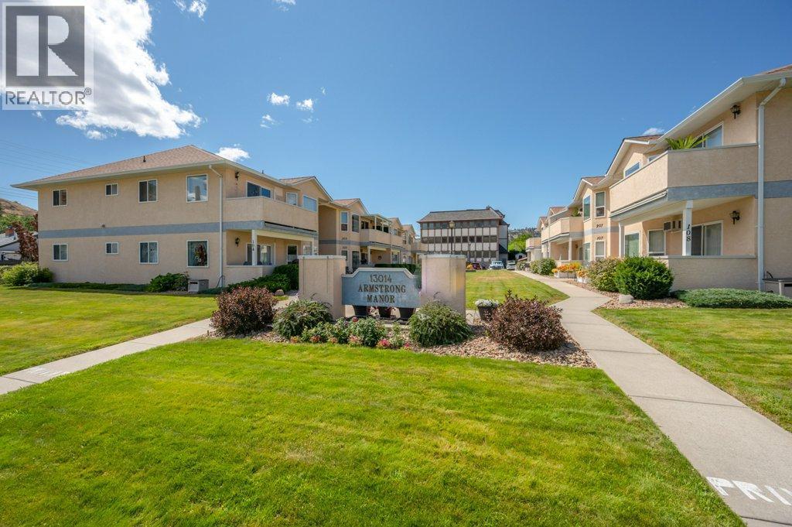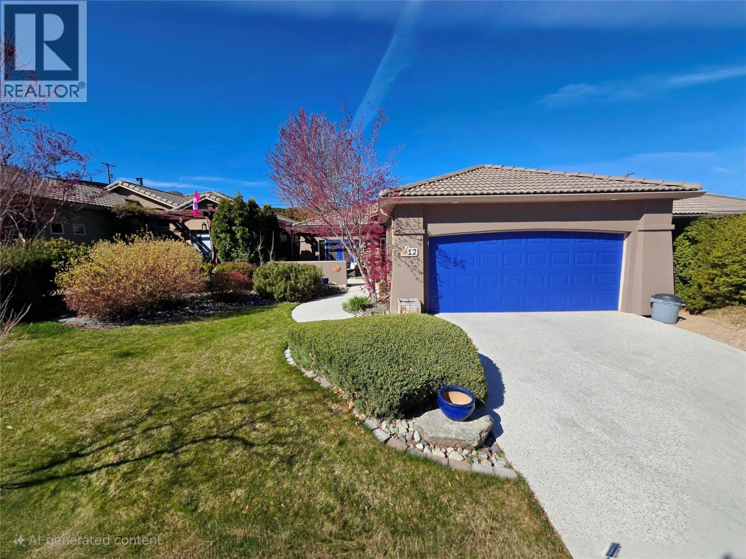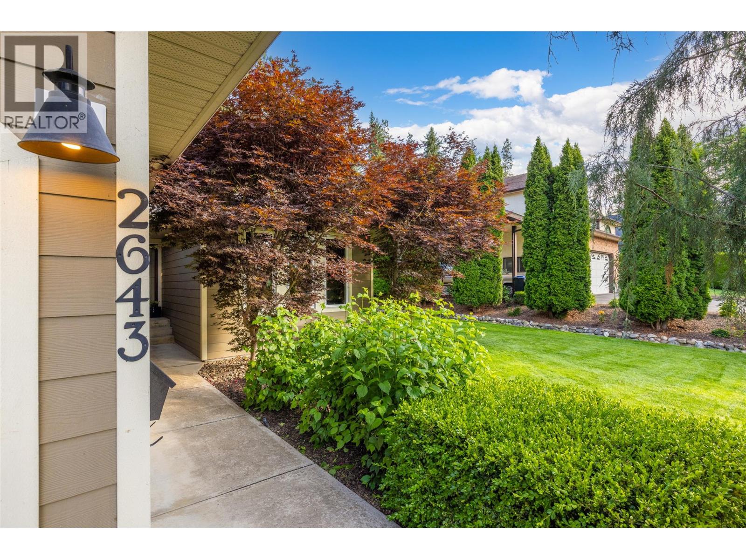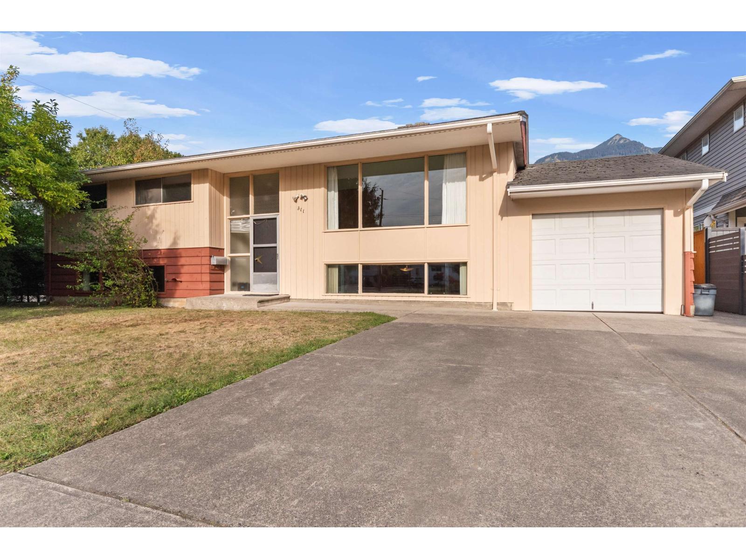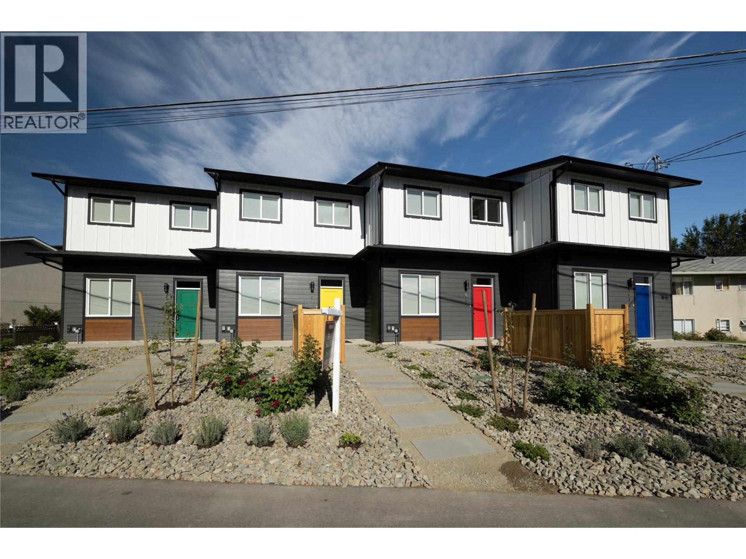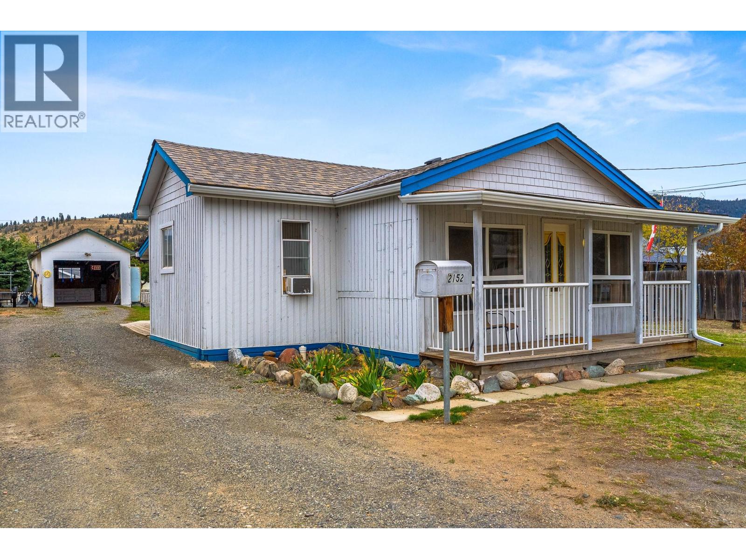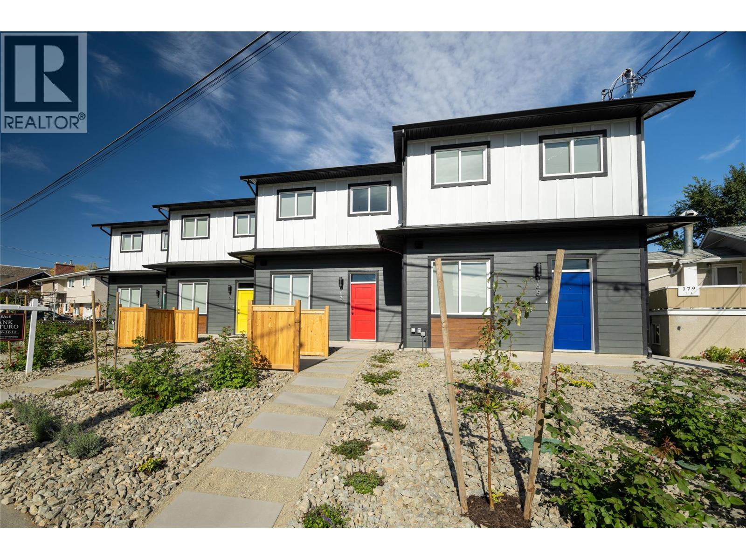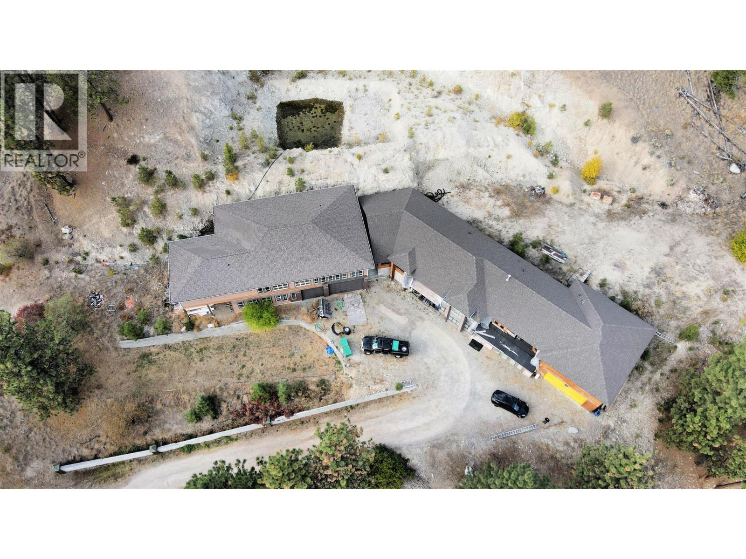
Highlights
Description
- Home value ($/Sqft)$317/Sqft
- Time on Housefulnew 3 hours
- Property typeSingle family
- Median school Score
- Lot size1.96 Acres
- Year built1992
- Garage spaces2
- Mortgage payment
Exceptional Lakeview Property with Expansive Home, Suite, and Workshop – Peachland, BC .Discover the potential of this remarkable private estate in the heart of Peachland, offering views of Okanagan Lake. Situated on a spacious lot, this unique property features a 3,800 square foot main residence with a two-car garage with 28 foot ceilings, seamlessly blending comfort, privacy, and opportunity. The primary home is bright and spacious, offering ample living space and endless customization potential. A major enhancement is underway, with a stunning 1,600 square foot addition designed to expand the primary bedroom into a luxurious retreat with room for a spa-inspired ensuite, walk-in closet, and private lounge area. Also on the property is a future unfinished 2,600 square foot living area suite/additional accommodations, ideal for multi-generational living, rental income, or guest accommodations—ready for the new owner to complete to their vision and standards. In addition, a 2,600 square foot shop provides abundant space for a home-based business, hobbyist workshop, or storage for vehicles, boats, and recreational equipment. This property is a rare find—perfect for entrepreneurs, visionaries, or those seeking a private lakeview haven with space to grow. All the foundational work is done—now it’s ready for you to bring your dream home and business plans to life. (id:63267)
Home overview
- Cooling Central air conditioning
- Heat type Forced air, see remarks
- Sewer/ septic Septic tank
- # total stories 2
- Roof Unknown
- # garage spaces 2
- # parking spaces 7
- Has garage (y/n) Yes
- # full baths 3
- # half baths 2
- # total bathrooms 5.0
- # of above grade bedrooms 4
- Flooring Carpeted, ceramic tile, vinyl
- Has fireplace (y/n) Yes
- Community features Pets allowed with restrictions
- Subdivision Peachland
- View Lake view
- Zoning description Unknown
- Lot dimensions 1.96
- Lot size (acres) 1.96
- Building size 3790
- Listing # 10365511
- Property sub type Single family residence
- Status Active
- Storage 7.544m X 2.769m
Level: Basement - Utility 4.293m X 0.864m
Level: Basement - Laundry 2.769m X 2.134m
Level: Basement - Workshop 5.842m X 5.588m
Level: Basement - Den 4.496m X 3.962m
Level: Basement - Bathroom (# of pieces - 3) 2.057m X 2.134m
Level: Basement - Workshop 18.034m X 11.786m
Level: Basement - Storage 2.362m X 4.293m
Level: Basement - Recreational room 5.004m X 6.02m
Level: Basement - Bathroom (# of pieces - 1) 1.575m X 1.575m
Level: Basement - Storage 6.147m X 6.96m
Level: Basement - Foyer 2.413m X 2.235m
Level: Basement - Utility 3.734m X 1.549m
Level: Basement - Bedroom 3.48m X 4.267m
Level: Basement - Workshop 5.359m X 6.96m
Level: Main - Partial bathroom 5.359m X 4.928m
Level: Main - Ensuite bathroom (# of pieces - 4) 2.515m X 2.642m
Level: Main - Other 11.836m X 12.929m
Level: Main - Primary bedroom 4.724m X 5.69m
Level: Main - Workshop 14.961m X 11.989m
Level: Main
- Listing source url Https://www.realtor.ca/real-estate/28980031/5621-harrington-court-peachland-peachland
- Listing type identifier Idx

$-3,200
/ Month

