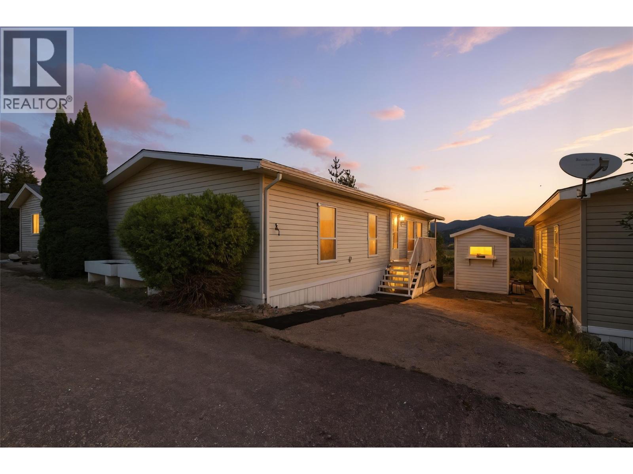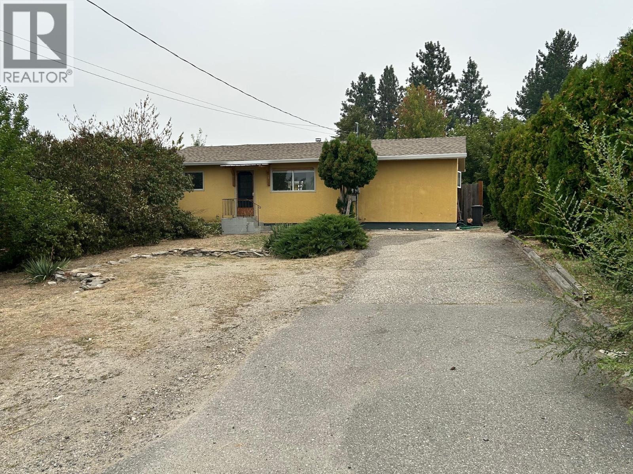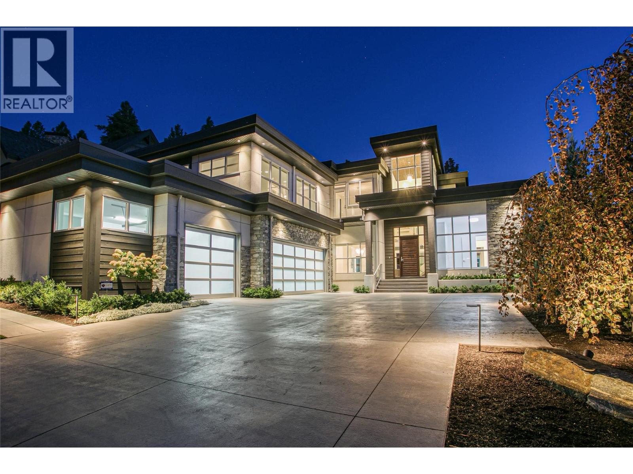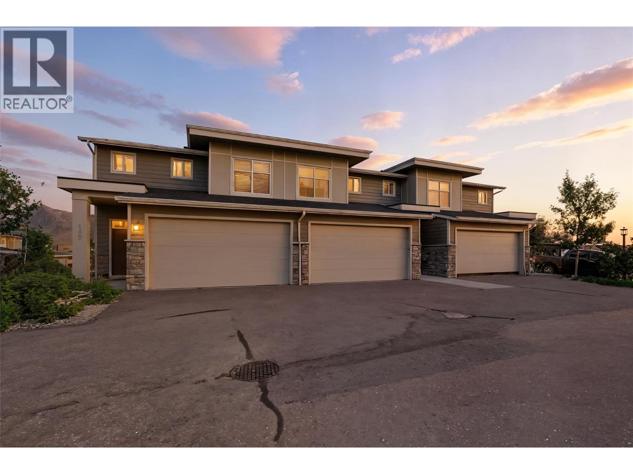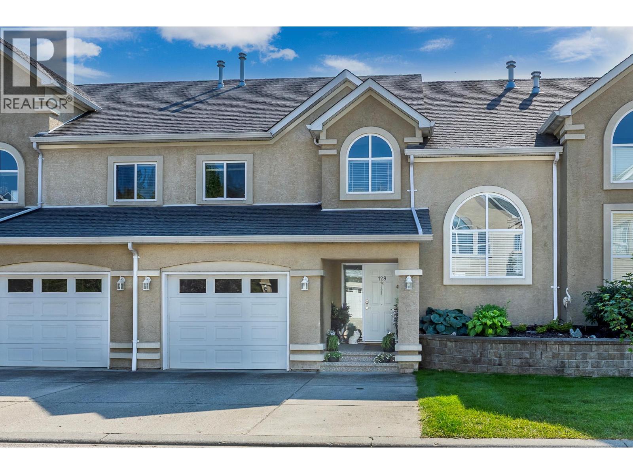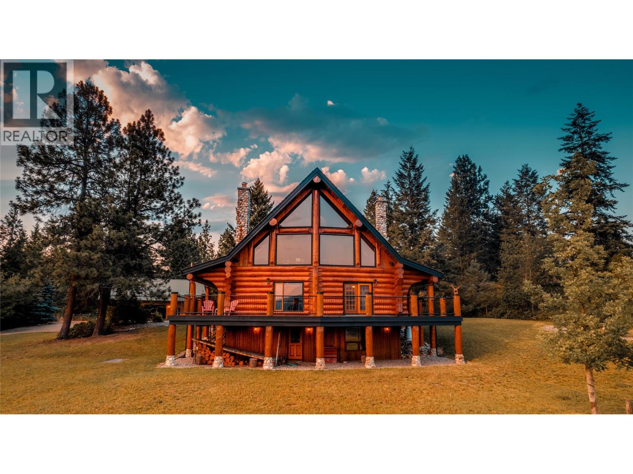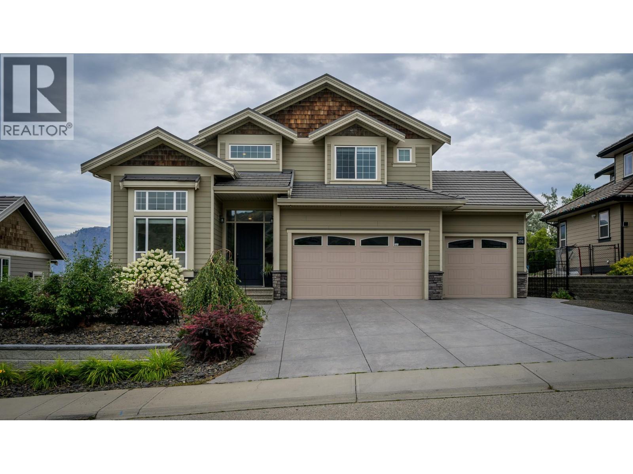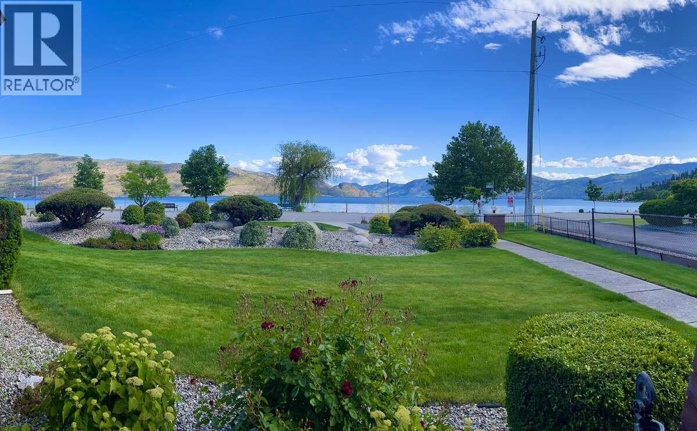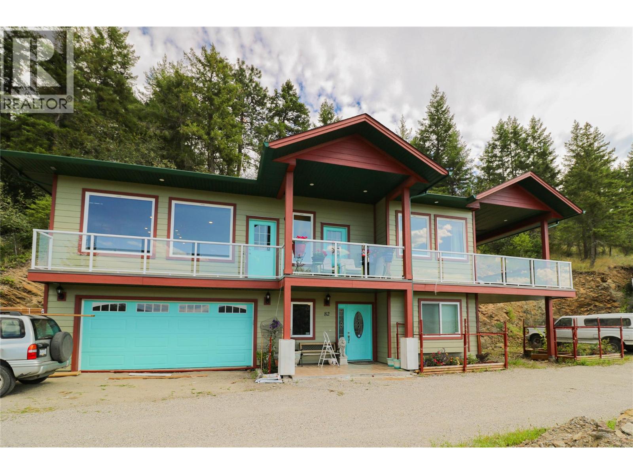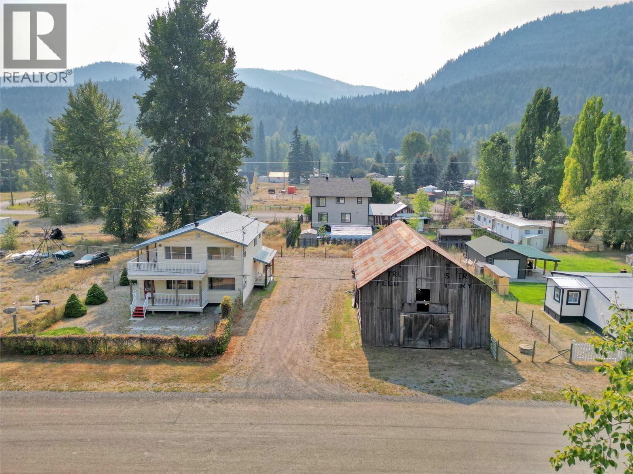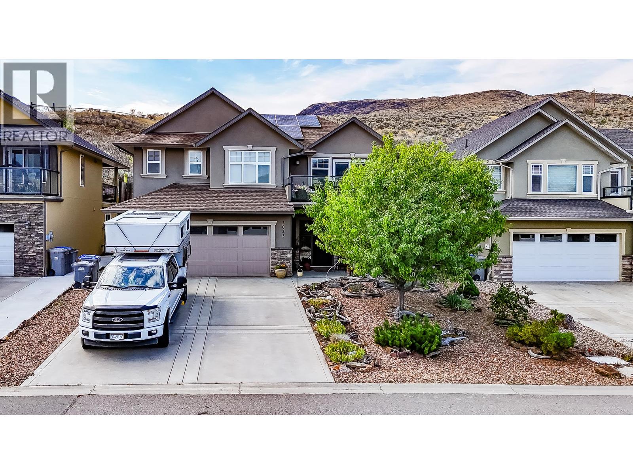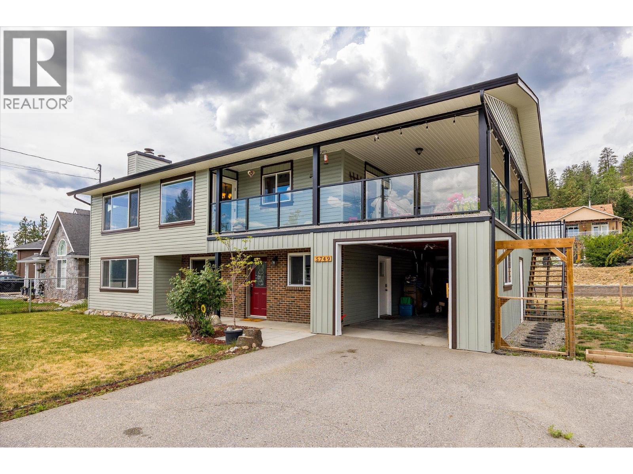
Highlights
Description
- Home value ($/Sqft)$349/Sqft
- Time on Houseful10 days
- Property typeSingle family
- Median school Score
- Lot size0.25 Acre
- Year built1981
- Mortgage payment
Welcome to 5749 Mackenzie Road — a beautifully updated lakeview home nestled on a quiet, no-thru street in picturesque Peachland! Situated on a flat, fully fenced 0.25-acre lot with RV parking and a variety of fruit trees including plum, peach, apple, cherry, and apricot, this property offers space, privacy, and a peaceful setting in a family-friendly neighbourhood ideal for outdoor living. Inside, enjoy 2,430 sq.ft. of thoughtfully designed living space featuring luxury vinyl plank flooring throughout, a bright open-concept main floor, wood-burning fireplace, and stunning lake and mountain views. The updated kitchen boasts stainless steel appliances, resurfaced cabinetry, a large island, and modern lighting. Step out onto the covered deck with direct access to the backyard—perfect for relaxing or entertaining. The spacious primary suite includes a walk-in closet and renovated 4-piece ensuite. Another bedroom, full bath, and laundry complete the main. Downstairs features two additional bedrooms, a full bath, a large rec room with a gas fireplace, and is plumbed and vented for a washer/dryer—making it ideal for multi-generational living, hosting guests, or future suite potential. Furnace/AC (2021), HWT (2019). A rare find in a truly tranquil location! (id:63267)
Home overview
- Cooling Central air conditioning
- Heat type Forced air, see remarks
- Sewer/ septic Septic tank
- # total stories 2
- Roof Unknown
- Fencing Fence
- # parking spaces 5
- Has garage (y/n) Yes
- # full baths 3
- # total bathrooms 3.0
- # of above grade bedrooms 4
- Flooring Ceramic tile, vinyl
- Subdivision Peachland
- View Lake view, mountain view
- Zoning description Unknown
- Lot desc Landscaped, level
- Lot dimensions 0.25
- Lot size (acres) 0.25
- Building size 2430
- Listing # 10361023
- Property sub type Single family residence
- Status Active
- Family room 4.648m X 3.658m
Level: Lower - Utility 2.87m X 1.803m
Level: Lower - Recreational room 4.648m X 4.572m
Level: Lower - Other 9.55m X 3.988m
Level: Lower - Bedroom 3.302m X 3.988m
Level: Lower - Bedroom 3.429m X 4.191m
Level: Lower - Bathroom (# of pieces - 4) 2.845m X 2.108m
Level: Lower - Foyer 4.039m X 3.962m
Level: Lower - Ensuite bathroom (# of pieces - 4) 1.499m X 2.515m
Level: Main - Kitchen 4.267m X 4.343m
Level: Main - Primary bedroom 4.089m X 3.683m
Level: Main - Bathroom (# of pieces - 4) 2.921m X 2.311m
Level: Main - Dining room 4.166m X 2.667m
Level: Main - Bedroom 2.921m X 3.962m
Level: Main - Living room 5.334m X 4.877m
Level: Main
- Listing source url Https://www.realtor.ca/real-estate/28787724/5749-mackenzie-road-peachland-peachland
- Listing type identifier Idx

$-2,263
/ Month

