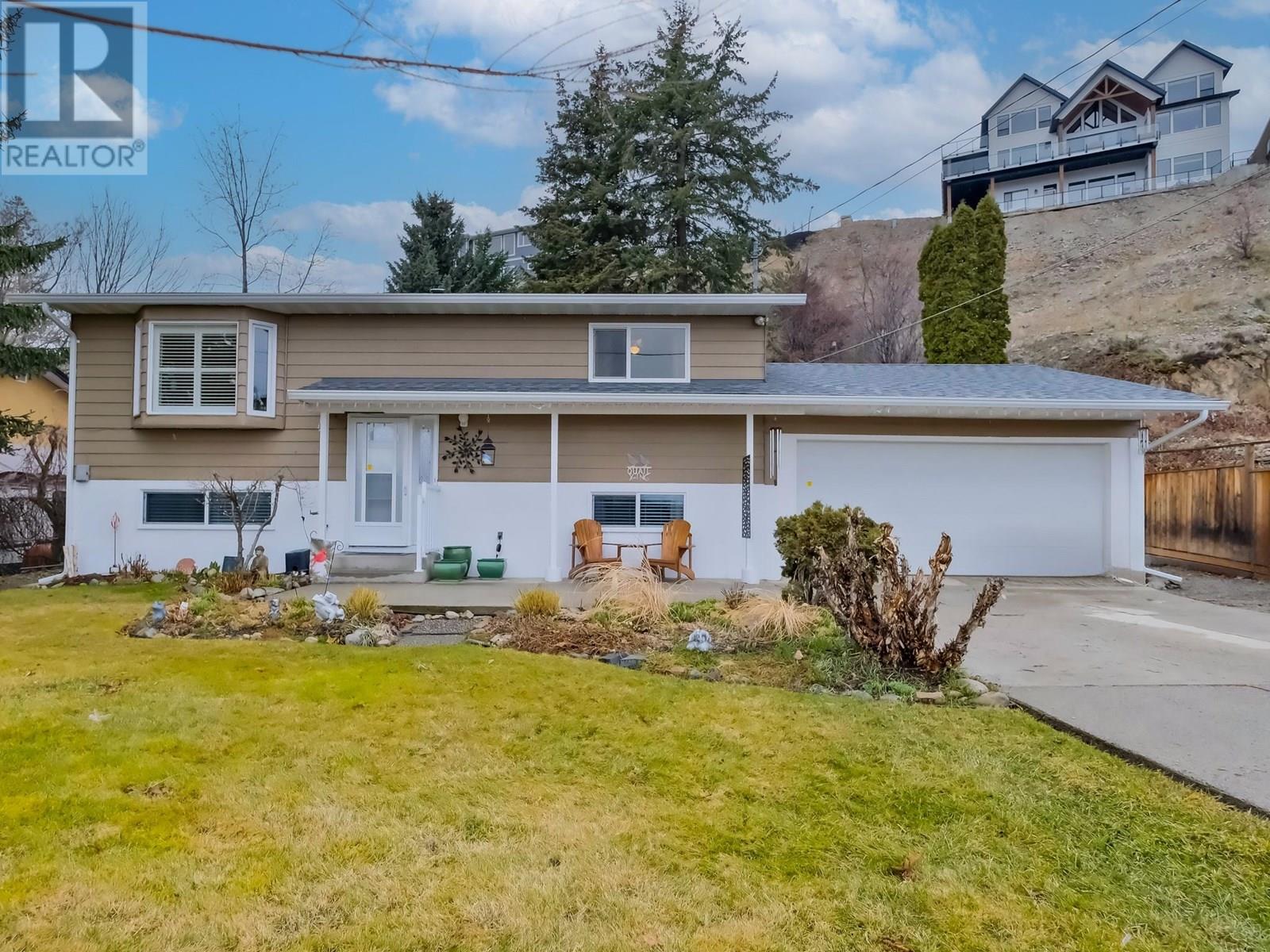
Highlights
Description
- Home value ($/Sqft)$328/Sqft
- Time on Houseful87 days
- Property typeSingle family
- Median school Score
- Lot size10,454 Sqft
- Year built1979
- Mortgage payment
Discover this charming 3 bedroom, 2 bathroom home nestled among picturesque vineyards. Inside, you'll find a bright and inviting space with hardwood floors and two bedrooms and one bathroom upstairs. Recent updates include a new roof, gutters, fascia, and skylight, ensuring peace of mind for years to come. A beautifully finished sunroom, completed just two years ago, adds extra living space to enjoy year round. Stay comfortable with a newly installed heat pump providing efficient heating and cooling. The basement, accessible from the backyard, offers great potential. Step outside to a beautiful backyard retreat, complete with a pergola and wiring for a hot tub. Double garage with a flat driveway and conveniently located on a school bus route just minutes from the upcoming Peachland Golf Course and Turner Park’s new soccer field. (id:55581)
Home overview
- Cooling Heat pump
- Heat source Electric
- Heat type Heat pump
- Sewer/ septic Municipal sewage system
- # total stories 2
- Has garage (y/n) Yes
- # full baths 2
- # total bathrooms 2.0
- # of above grade bedrooms 3
- Subdivision Peachland
- Zoning description Unknown
- Directions 1390739
- Lot dimensions 0.24
- Lot size (acres) 0.24
- Building size 2180
- Listing # 10351586
- Property sub type Single family residence
- Status Active
- Bedroom 3.327m X 4.267m
Level: Basement - Laundry 3.302m X 4.547m
Level: Basement - Full bathroom 2.134m X 2.007m
Level: Basement - Family room 6.604m X 3.937m
Level: Basement - Living room 4.166m X 4.166m
Level: Main - Primary bedroom 3.124m X 3.632m
Level: Main - Den 6.045m X 5.41m
Level: Main - Dining room 2.692m X 3.073m
Level: Main - Bedroom 2.692m X 3.023m
Level: Main - Kitchen 2.692m X 2.743m
Level: Main - Full bathroom 2.692m X 1.499m
Level: Main
- Listing source url Https://www.realtor.ca/real-estate/28447328/5882-victoria-street-peachland-peachland
- Listing type identifier Idx

$-1,907
/ Month
