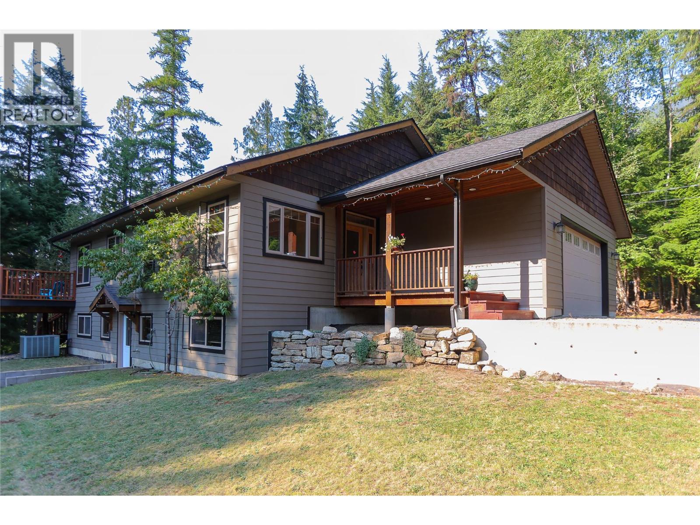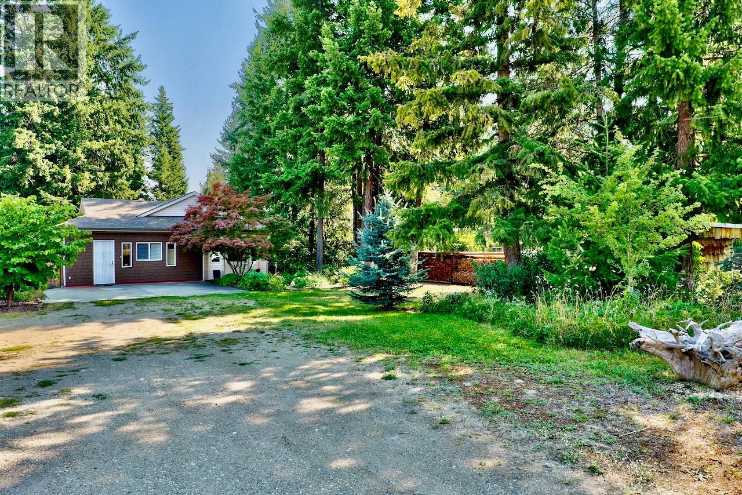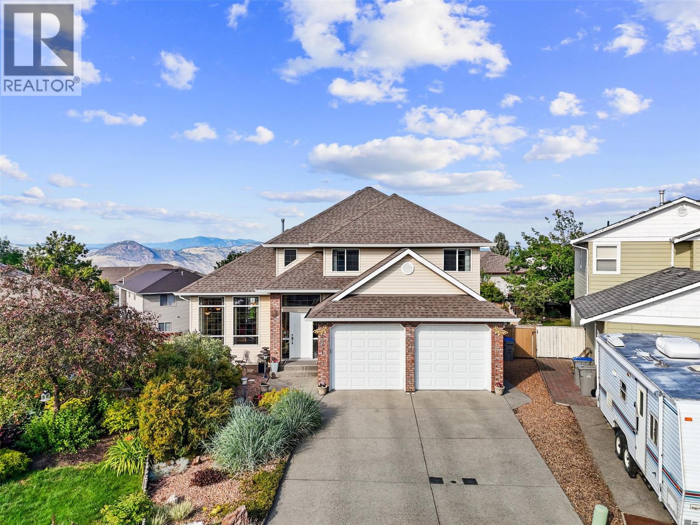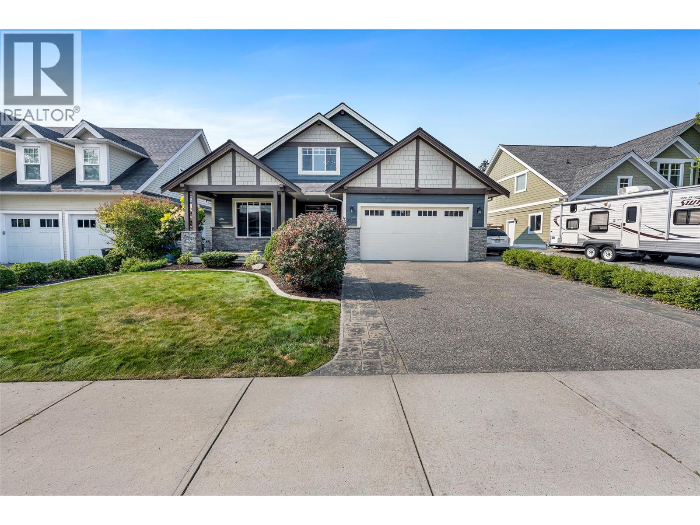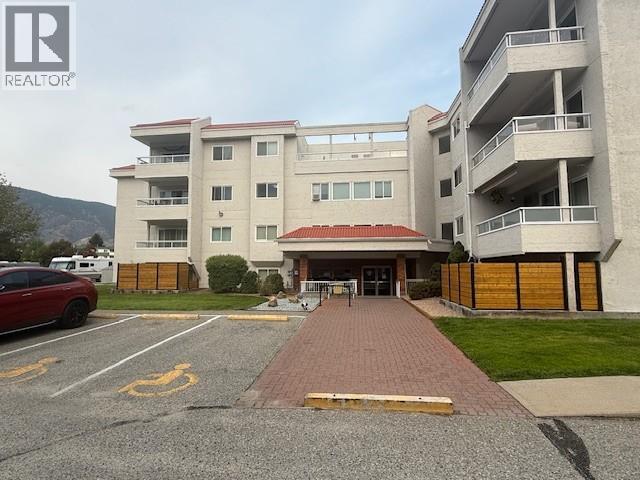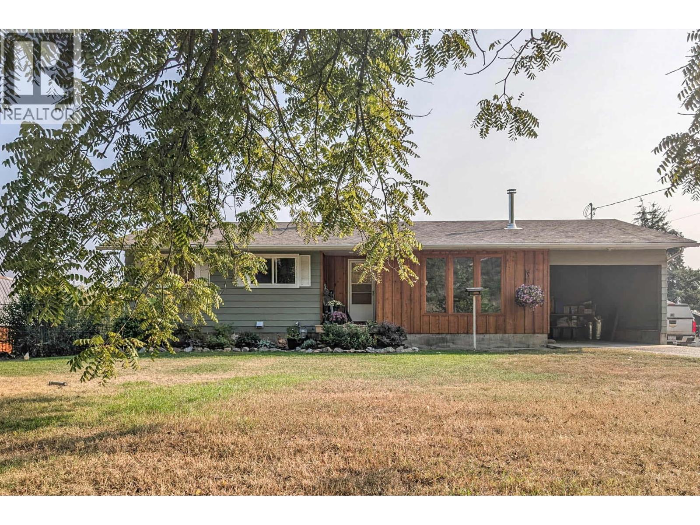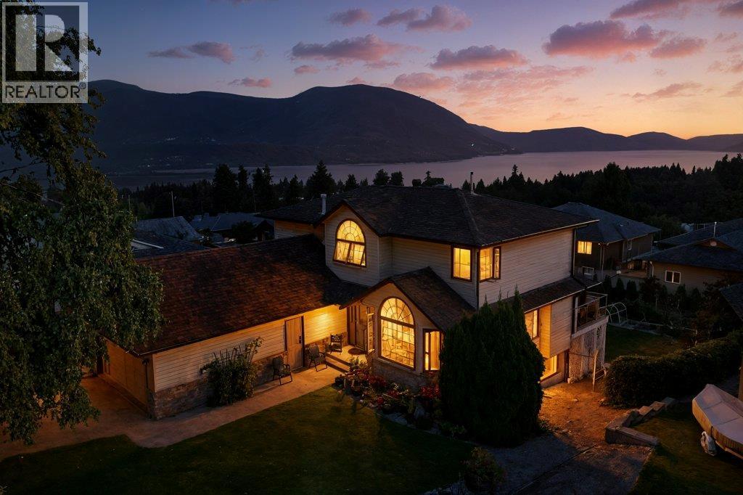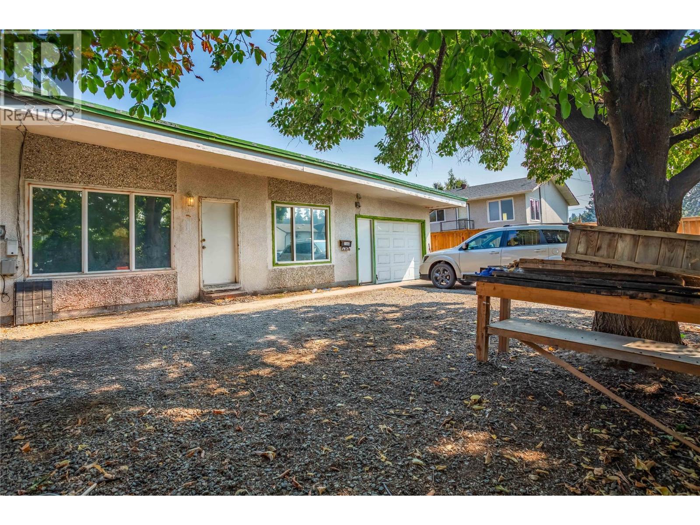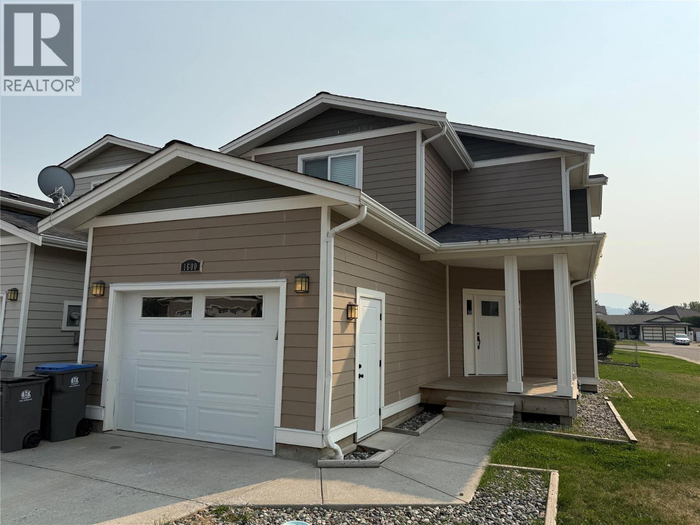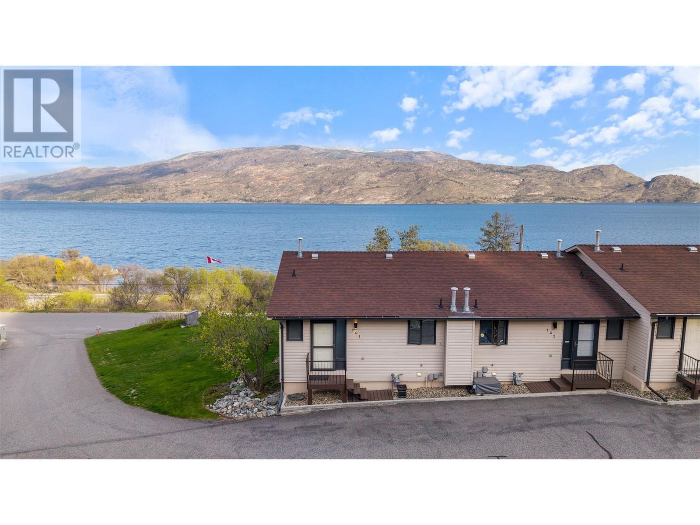
5970 Princess Street Unit 101
5970 Princess Street Unit 101
Highlights
Description
- Home value ($/Sqft)$348/Sqft
- Time on Houseful144 days
- Property typeSingle family
- StyleOther
- Median school Score
- Year built1987
- Mortgage payment
Welcome to easy living in this beautifully updated 2-bedroom, 2-bathroom end-unit townhome in the desirable 55+ community of Okanagan Ridge. Perfectly situated just a short walk from Beach Avenue, Okanagan Lake, restaurants, and scenic walking paths—this is the lifestyle you’ve been waiting for. The main level offers a bright, open-concept layout featuring a cozy gas fireplace in the living room, a spacious dining area, and a stylishly updated kitchen. Durable laminate flooring flows throughout the main floor, adding warmth and continuity. Downstairs, you’ll find the primary bedroom and second bedroom—both offering gorgeous lake views—along with an updated full bathroom and a convenient laundry room. Step out onto your private deck and enjoy sweeping views of Okanagan Lake and the surrounding mountains—an ideal spot to relax or entertain. Additional features include a covered carport, a peaceful and well-maintained community setting, and strata consideration for a small support dog or indoor cat. If available, there is also an option to rent a second parking spot for a monthly fee. Enjoy the best of Peachland living in this move-in-ready home that combines comfort, convenience, and spectacular scenery. (id:63267)
Home overview
- Heat type Forced air, see remarks
- Sewer/ septic Municipal sewage system
- # total stories 2
- Roof Unknown
- # parking spaces 1
- Has garage (y/n) Yes
- # full baths 1
- # half baths 1
- # total bathrooms 2.0
- # of above grade bedrooms 2
- Has fireplace (y/n) Yes
- Community features Seniors oriented
- Subdivision Peachland
- View Lake view, mountain view
- Zoning description Unknown
- Lot size (acres) 0.0
- Building size 1433
- Listing # 10343981
- Property sub type Single family residence
- Status Active
- Laundry 3.124m X 1.753m
Level: Basement - Bathroom (# of pieces - 3) 2.184m X 2.438m
Level: Basement - Primary bedroom 3.404m X 5.029m
Level: Basement - Utility 2.184m X 1.854m
Level: Basement - Bedroom 2.845m X 3.912m
Level: Basement - Living room 6.68m X 5.537m
Level: Main - Partial bathroom 0.889m X 2.21m
Level: Main - Kitchen 3.2m X 3.988m
Level: Main
- Listing source url Https://www.realtor.ca/real-estate/28184326/5970-princess-street-unit-101-peachland-peachland
- Listing type identifier Idx

$-1,011
/ Month

