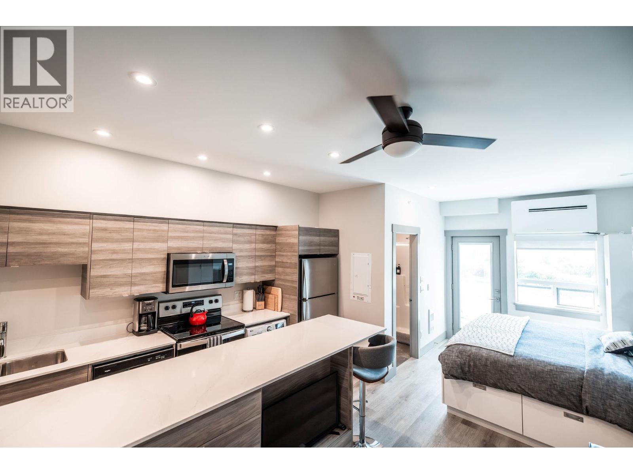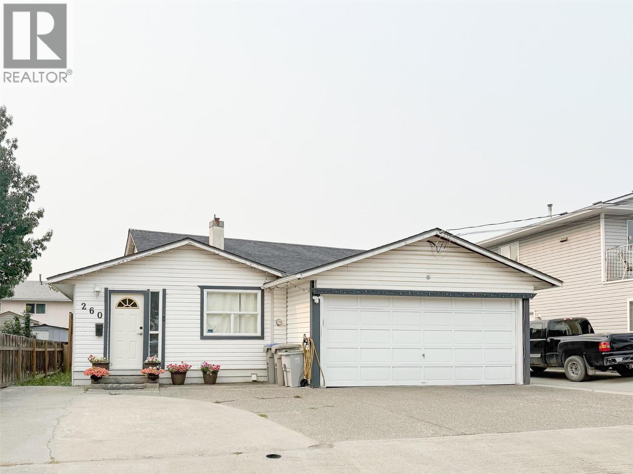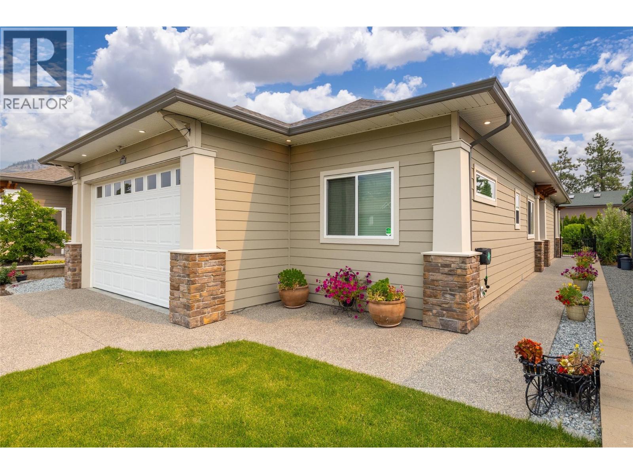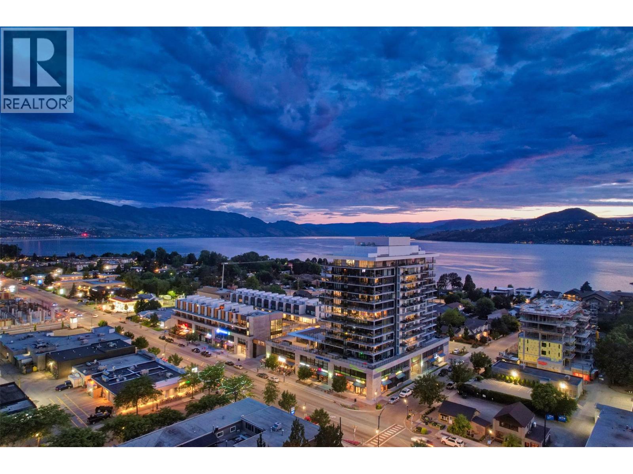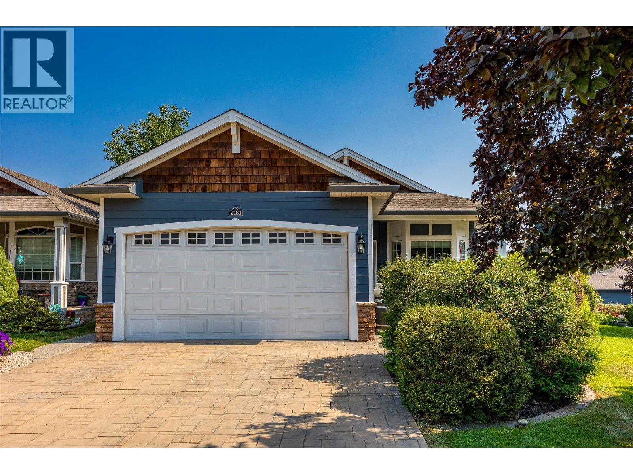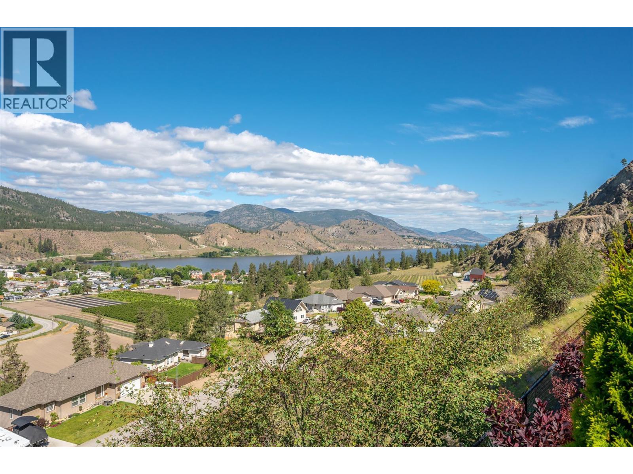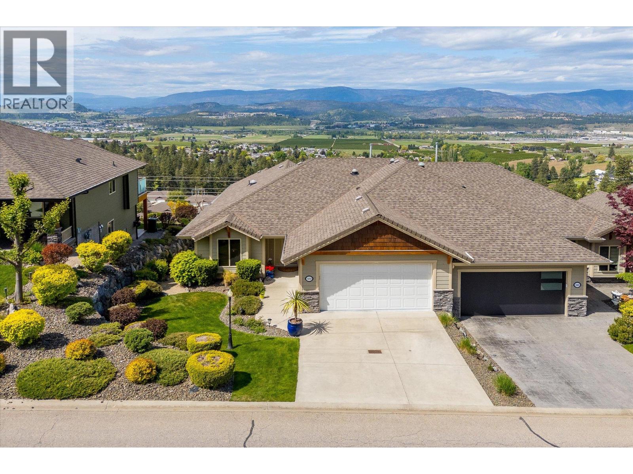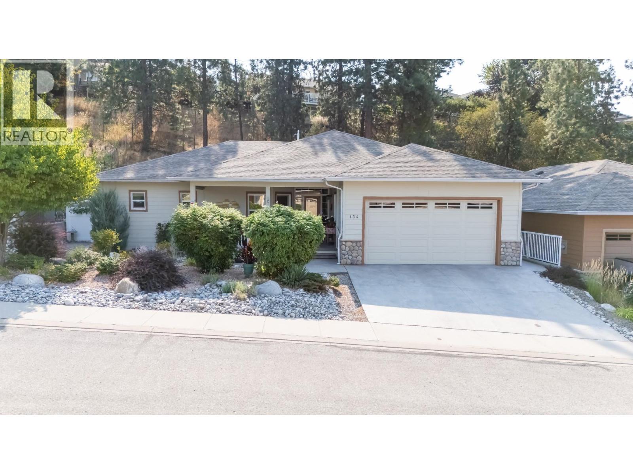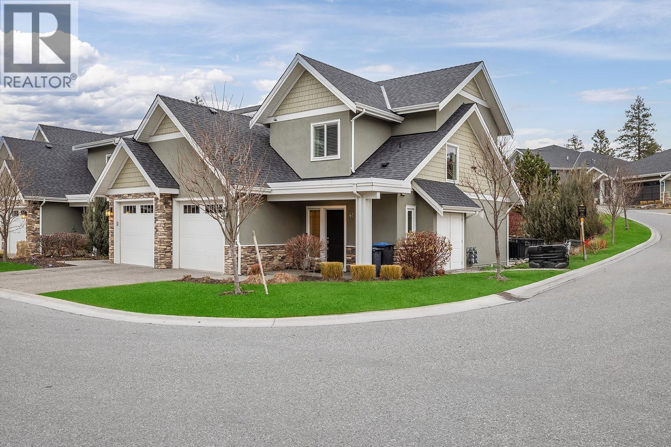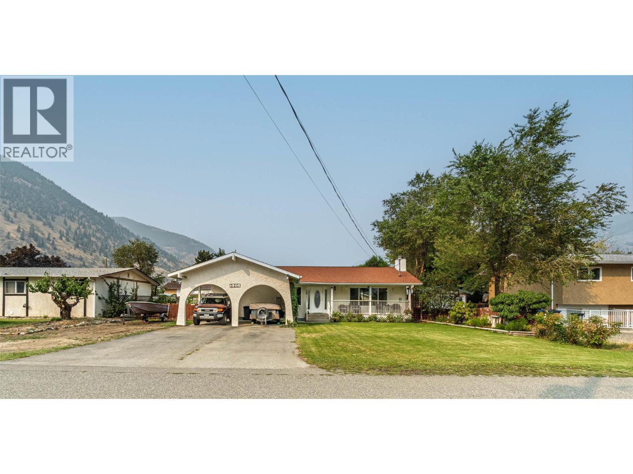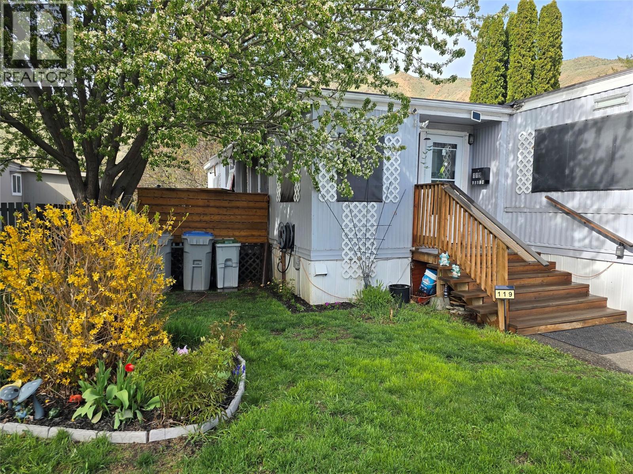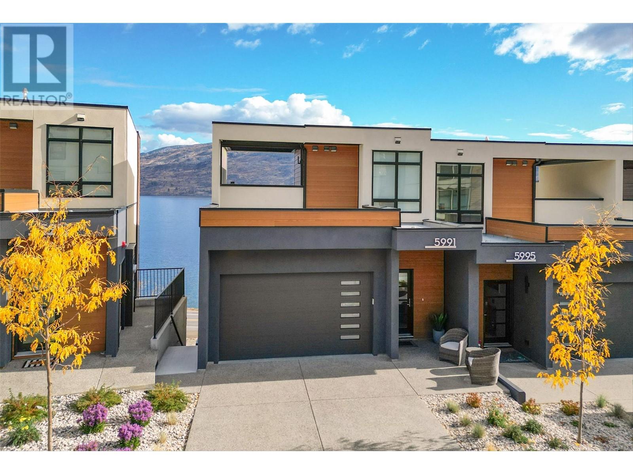
5991 Princess St
5991 Princess St
Highlights
Description
- Home value ($/Sqft)$501/Sqft
- Time on Houseful151 days
- Property typeSingle family
- Median school Score
- Year built2023
- Garage spaces2
- Mortgage payment
This 3 bedroom, 3 bathroom townhome at Somerset Heights in beautiful Peachland, BC is a perfect example of modern luxury living in the heart of the Okanagan. Built in 2023, it offers all the conveniences and efficiencies of new construction, combined with high-end finishes and stunning design. You will love the elevator that provides access to every level. From the expansive rooftop patio with its deluxe outdoor kitchen and hot tub to the light-filled living spaces and luxurious master suite, Hunter Douglas window coverings and blinds to electric car charging ready in garage, every detail of this home has been thoughtfully considered. The unobstructed views of Lake Okanagan provide a backdrop that is second to none. Whether you’re looking for a full-time residence or a vacation retreat, this home offers the perfect blend of natural beauty, convenience, and luxurious comfort. One of the most striking features of this townhome is its location, perfectly positioned to take full advantage of Peachland’s natural beauty. From nearly every corner of the home, residents can enjoy sweeping, unobstructed views of the serene Lake Okanagan and the rugged, tree-lined slopes of Okanagan Mountain Park. Whether you’re sipping coffee at sunrise or relaxing after a long day, the ever-changing landscape outside your window serves as a stunning backdrop to daily life. Situated walking distance to downtown, this property provides the perfect balance of privacy and convenience. (id:55581)
Home overview
- Cooling Central air conditioning
- Heat type Forced air, see remarks
- Sewer/ septic Municipal sewage system
- # total stories 4
- # garage spaces 2
- # parking spaces 4
- Has garage (y/n) Yes
- # full baths 2
- # half baths 1
- # total bathrooms 3.0
- # of above grade bedrooms 3
- Flooring Carpeted, ceramic tile, laminate
- Community features Pets allowed with restrictions
- Subdivision Peachland
- View Lake view, mountain view
- Zoning description Unknown
- Lot size (acres) 0.0
- Building size 2345
- Listing # 10342474
- Property sub type Single family residence
- Status Active
- Storage 1.981m X 2.134m
Level: 2nd - Family room 3.073m X 3.378m
Level: 2nd - Utility 4.318m X 2.057m
Level: Basement - Bedroom 4.191m X 2.997m
Level: Basement - Bathroom (# of pieces - 5) 3.378m X 3.48m
Level: Basement - Bedroom 4.191m X 3.912m
Level: Basement - Laundry 1.727m X 1.981m
Level: Lower - Storage 4.191m X 1.6m
Level: Lower - Primary bedroom 4.191m X 5.258m
Level: Lower - Ensuite bathroom (# of pieces - 5) 3.404m X 3.581m
Level: Lower - Kitchen 5.69m X 3.632m
Level: Main - Foyer 1.981m X 1.981m
Level: Main - Living room 4.521m X 4.089m
Level: Main - Dining room 2.794m X 3.073m
Level: Main - Bathroom (# of pieces - 2) Measurements not available
Level: Main
- Listing source url Https://www.realtor.ca/real-estate/28145353/5991-princess-street-peachland-peachland
- Listing type identifier Idx

$-2,691
/ Month

